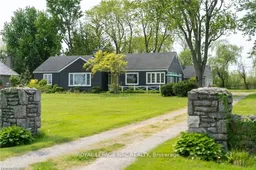Water Front living at its best! Welcome to your own slice of riverfront paradise! This beautifully updated bungalow is nestled directly along the scenic Niagara River, offering panoramic views and an unbeatable waterfront lifestyle. With wide open , airy spaces and walls of windows showcasing this stunning river backdrop, this home is designed to impress. The modern open concept layout seamlessly connects the kitchen, dining and living areas - all flooded with natural light and unobstructed views that bring the outside in. With two spacious bedrooms and two full bathrooms, this home offers comfort and functionality. Step outside and discover your private backyard oasis, with its very own tiki bar - perfect for entertaining or windowing down with friends. The 341 deep lot offers ample space and the potential to install your own dock for easy river access and dreamy "docktails" at sunset. Whether your looking for a year round retreat or a weekend escape , this rare waterfront gem combines relaxed luxury with the natural beauty of Niagara.
Inclusions: Stove, fridge, microwave, washer, dryer, floating dock
 35
35


