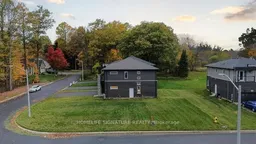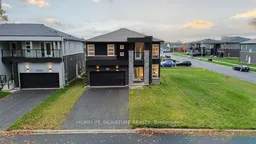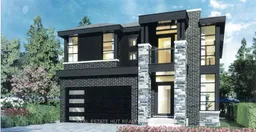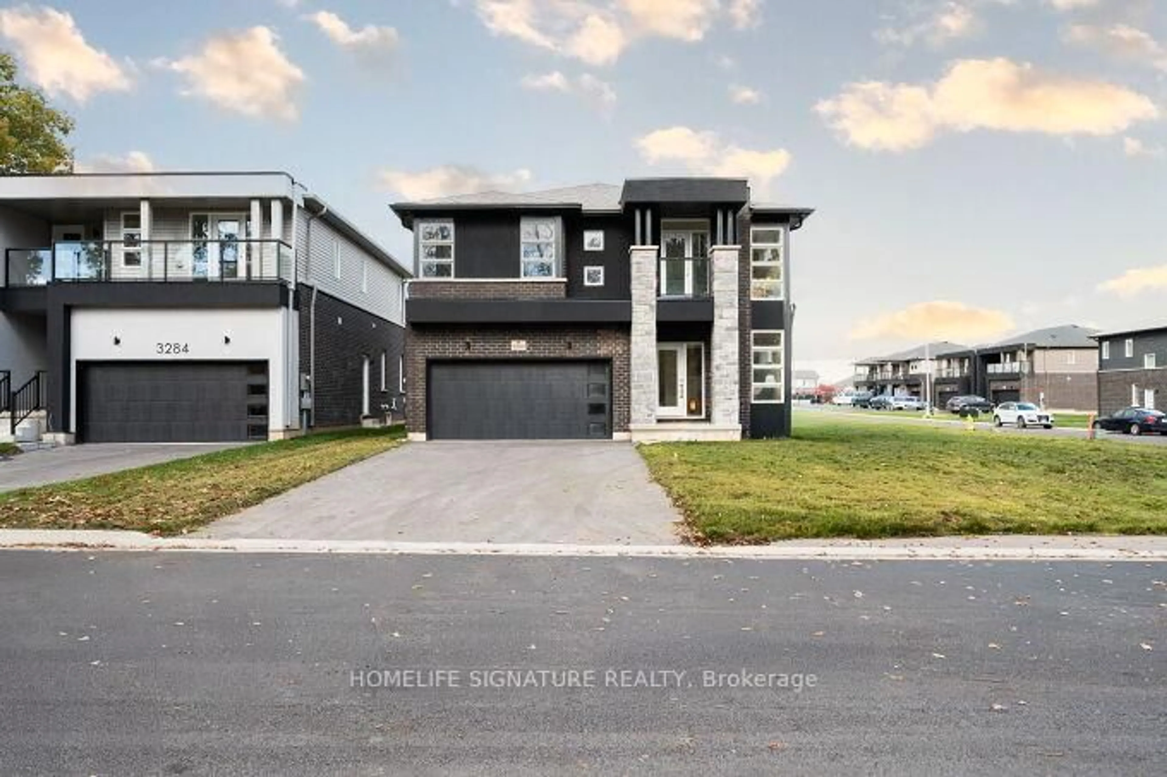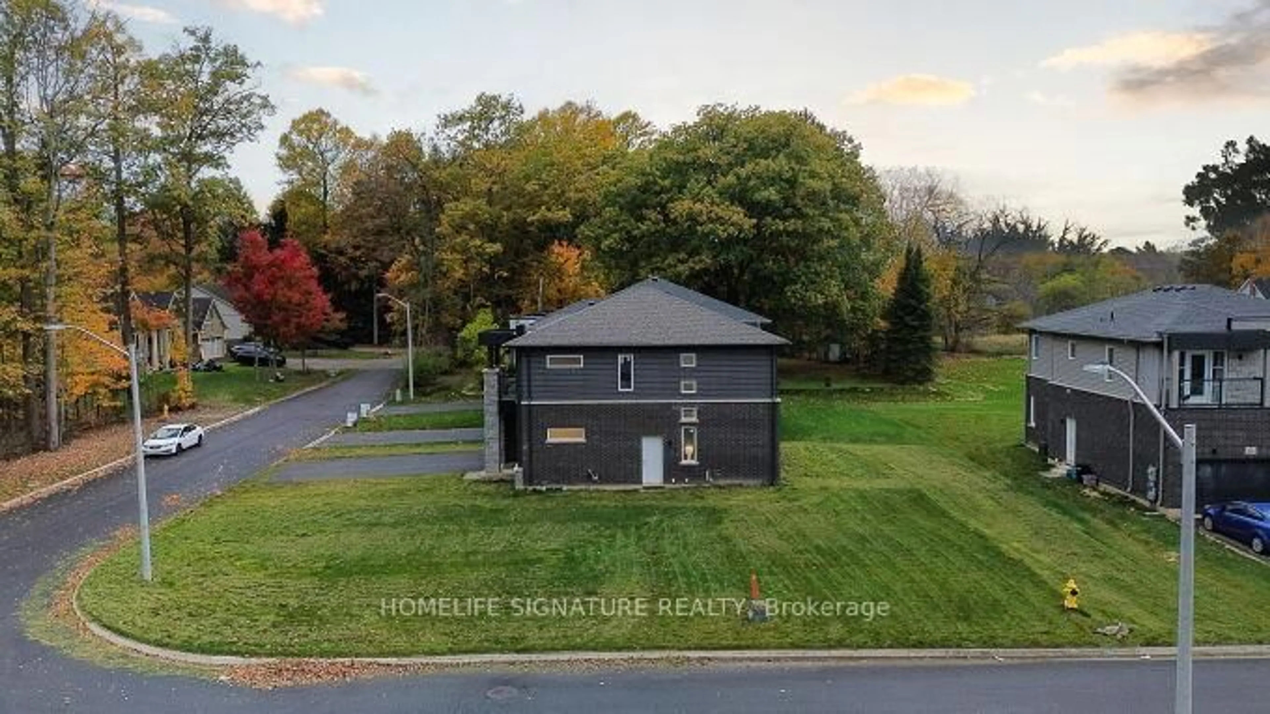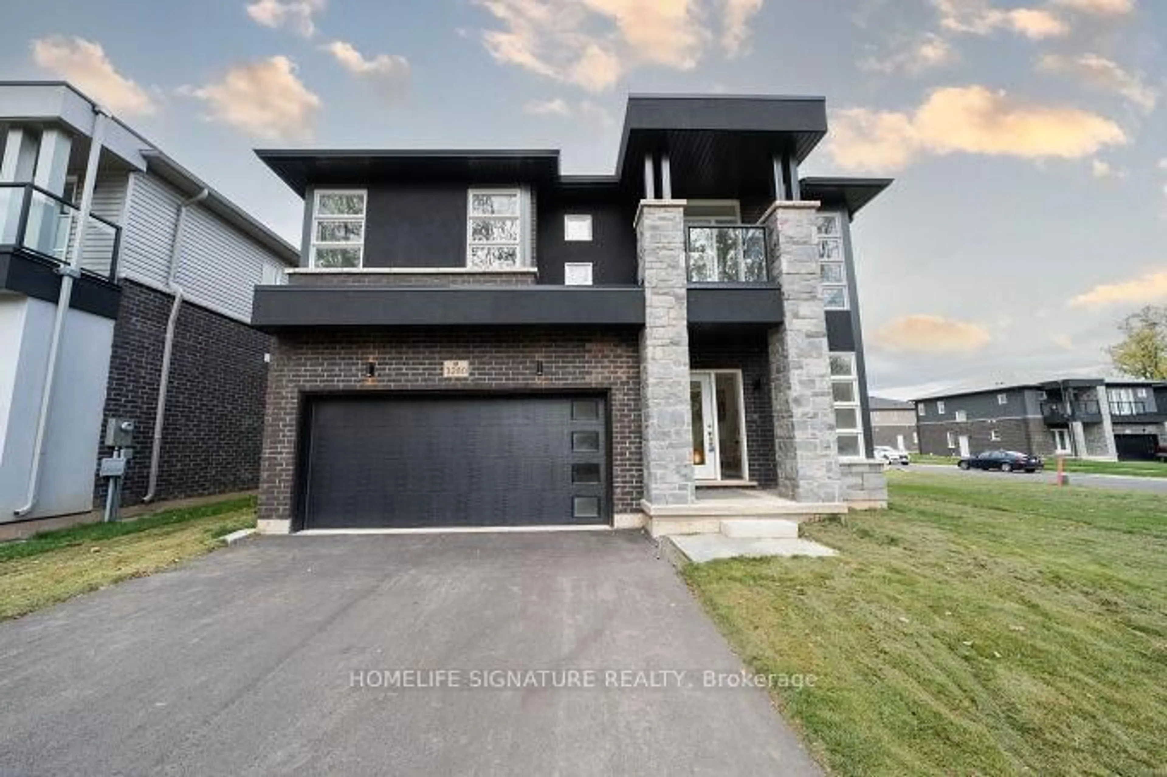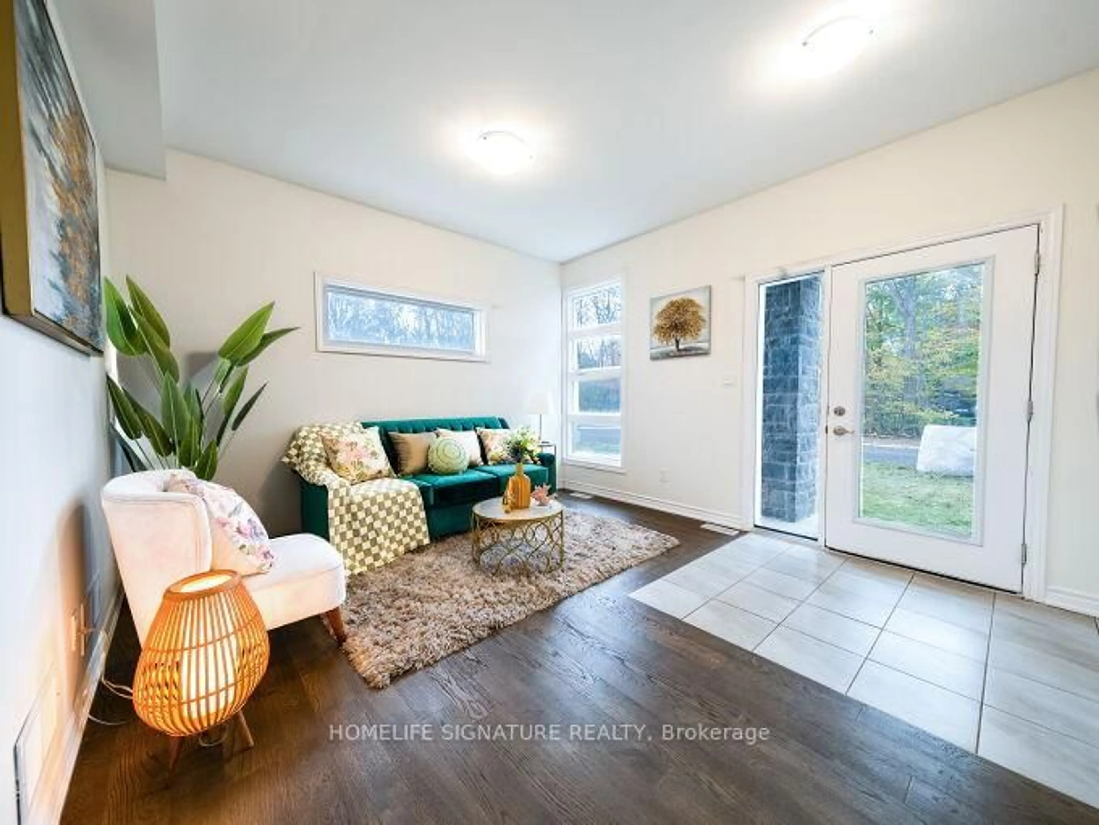3280 Parker Ave, Fort Erie, Ontario L0S 1N0
Contact us about this property
Highlights
Estimated valueThis is the price Wahi expects this property to sell for.
The calculation is powered by our Instant Home Value Estimate, which uses current market and property price trends to estimate your home’s value with a 90% accuracy rate.Not available
Price/Sqft$359/sqft
Monthly cost
Open Calculator
Description
Welcome to this beautifully designed detached family home, perfectly positioned on an oversized 72-ft wide premium corner lot in the heart of Ridgeway. Offering approximately 2,200 sq. ft. of thoughtfully planned living space, this bright and spacious residence features 4 generously sized bedrooms and 4 bathrooms, delivering the ideal blend of comfort, style, and functionality. Priced to sell, this is a fantastic opportunity to own a quality home in a highly sought-after location. The main level showcases a bright open-concept layout with a separate living room and formal dining area-perfect for everyday living and entertaining. The modern kitchen is complete with sleek cabinetry, ample counter space, and a breakfast area that flows seamlessly into the sun-filled family room. Upstairs, all bedrooms offer generous proportions, including a spacious primary suite featuring a walk-in closet and private ensuite. Thoughtful upgrades throughout include 9-ft ceilings on the main floor, hardwood flooring on the main level and second-floor hallway, oak staircase, and an impressive double-door entry. Additional highlights include a double-car garage, private balcony, and an unfinished basement with a separate entrance from the builder, offering excellent potential for an in-law suite or future secondary unit. The no-sidewalk corner lot provides extra parking and a spacious yard ideal for outdoor enjoyment. Flooded with natural light and located just minutes from Crystal Beach, downtown Ridgeway, schools, and scenic trails, this home perfectly combines modern living with small-town charm.
Property Details
Interior
Features
Main Floor
Family
13.0 x 15.0hardwood floor / Window
Dining
19.8 x 12.0Combined W/Kitchen / hardwood floor / W/O To Patio
Kitchen
19.8 x 12.0Combined W/Dining / Double Sink / Tile Floor
Living
13.0 x 12.6hardwood floor / Window
Exterior
Features
Parking
Garage spaces 2
Garage type Attached
Other parking spaces 4
Total parking spaces 6
Property History
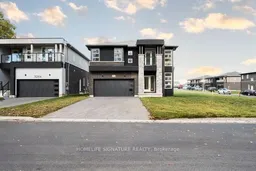 45
45