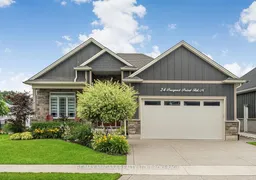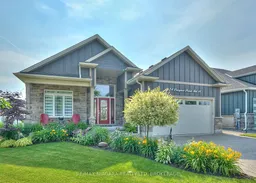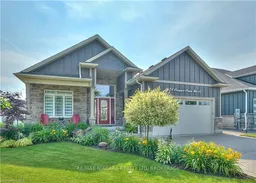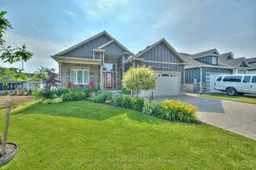Embrace LUXURY in this beautifully crafted, CUSTOM-BUILT by Perrella Homes, 4-year old BUNGALOW,located in desirable Oaks at Six MileCreek. You will love the VERY QUIET AREA, GREAT NEIGHBOURS, 5-minwalk to all that downtown Ridgeway has to offer, and the 15 MIN WALKto BAY BEACH! Come enjoy MAINFLOOR LIVING at its best, with HIGH-END FINISHES, an OPEN CONCEPT layout, & loads of NATURALLIGHT.The functional & stylish chef's kitchen boasts sleek stainless steel appliances including a BUILT-INDOUBLE OVEN, induction cooktop, and a largeCENTER ISLAND with GRANITE COUNTERS, perfect for casualdining and entertaining. The inviting FAMILY ROOM features a sleek GASFIREPLACE with SHIPLAPsurround, a rustic wooden beam mantle & attractive HARDWOOD FLOORS. Leading from the family room isa beatiful,contemporary OAK STAIRCASE. The primary bedroom boasts a MASSIVE WALK-IN CLOSET and aluxurious ensuite bathroom with a largeGLASSED-IN SHOWER and a double-sink vanity. The secondbedroom provides ensuite priviledge to a 4-pc bathroom, offering convenience andprivacy for guests. ThisBEAUTIFULLY LANDSCAPED property features an AGGREGATE CONCRETE DRIVEWAY & front porch,RoomsHistoryconcrete paths, aDOUBLE CAR GARAGE, a covered upper deck and a PRIVATE lower concrete patio withGAZEBO...all this as well as a distinguished exteriorprofle of stone frontage, brick and HARDIE BOARD. Thisproperty truly exemplifes the perfect blend of great style, functionality and location.
Inclusions: FRIDGE, INDUCTION COOKTOP, DOUBLE OVEN, RANGE HOOD, DISHWASHER, GAZEBO, GARAGE DOOROPENER & 2 REMOTES, WINDOW COVERINGS







