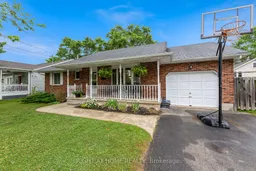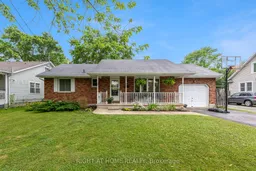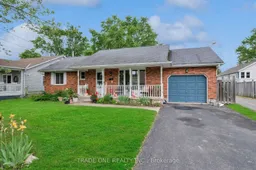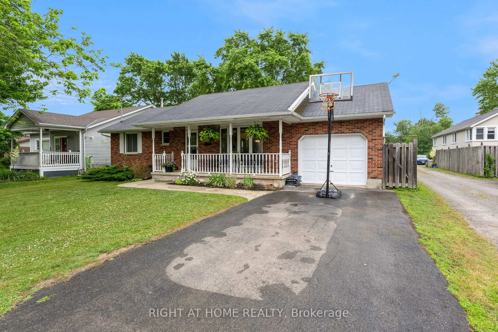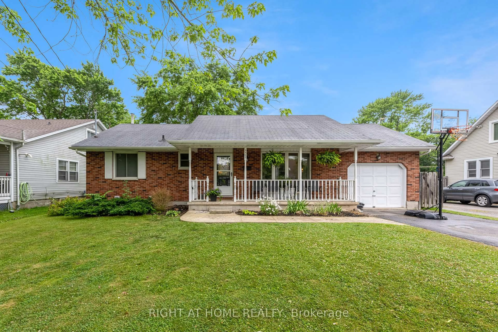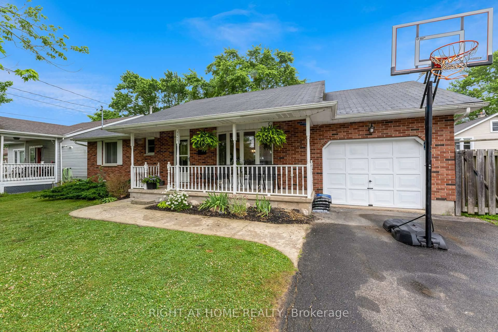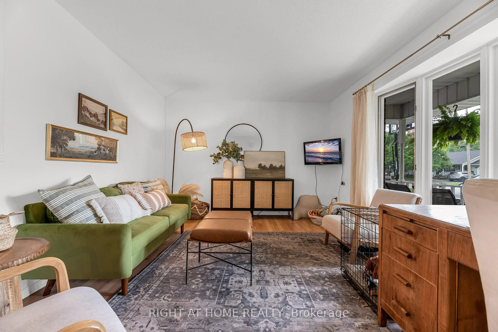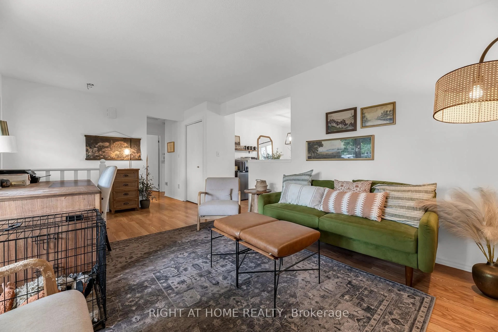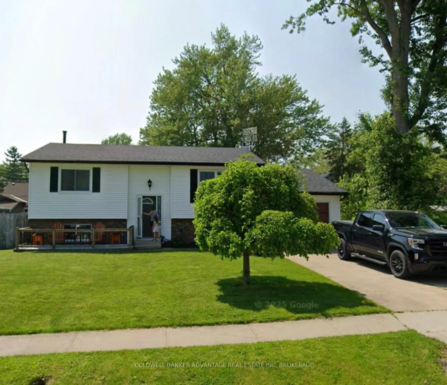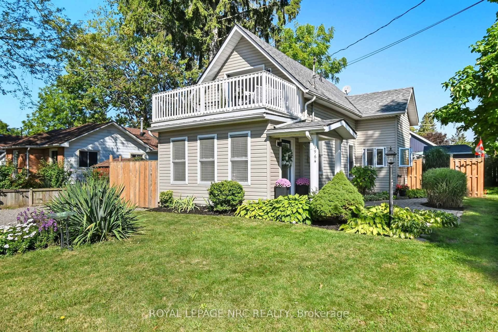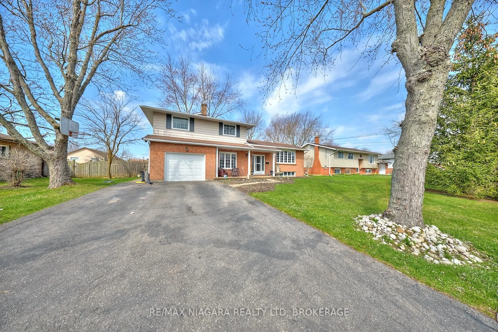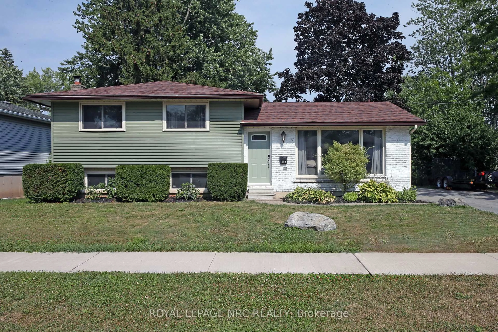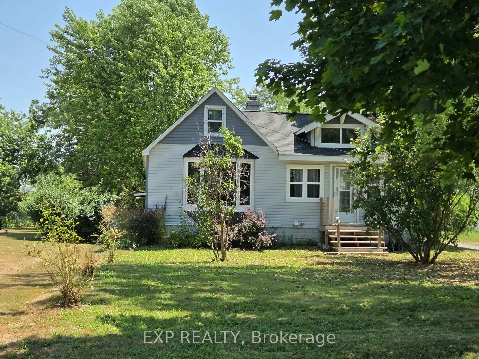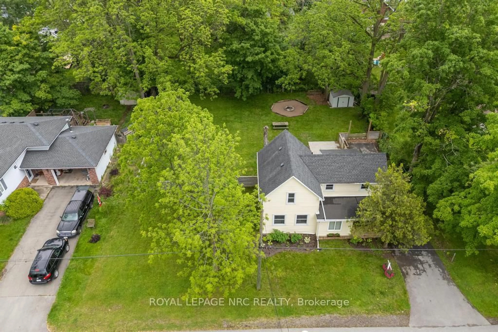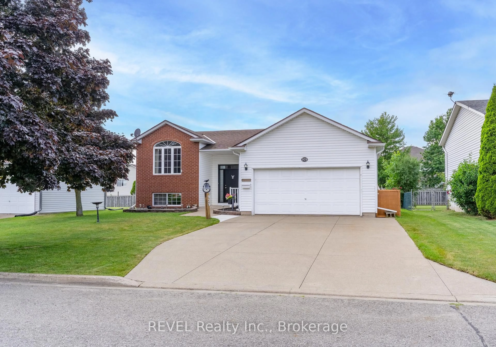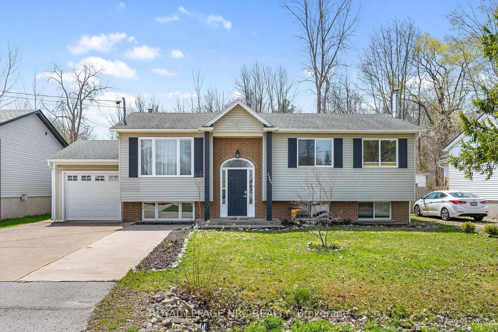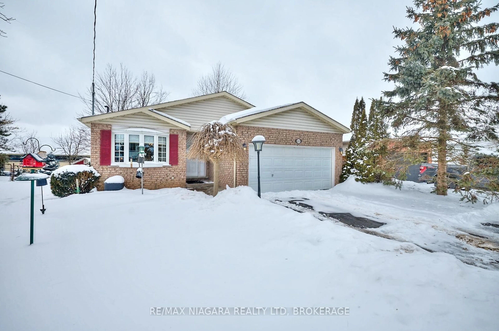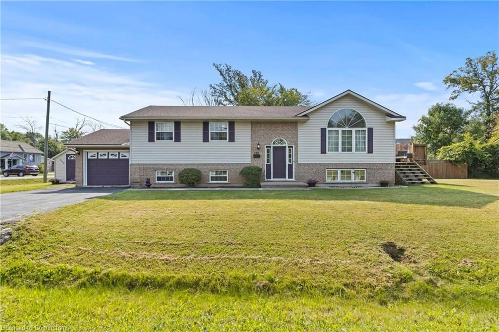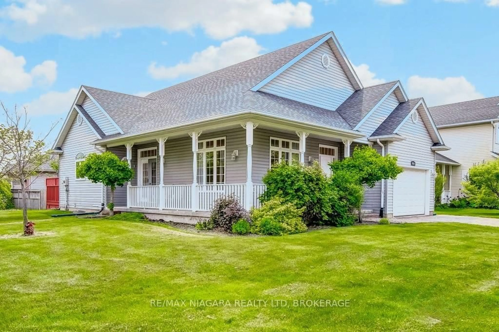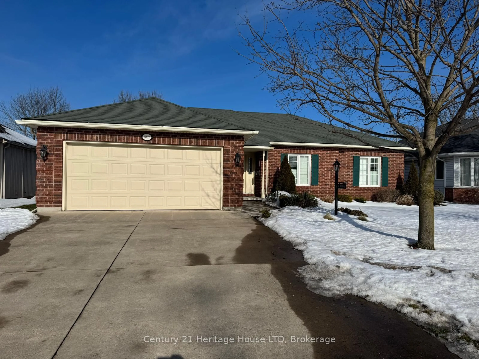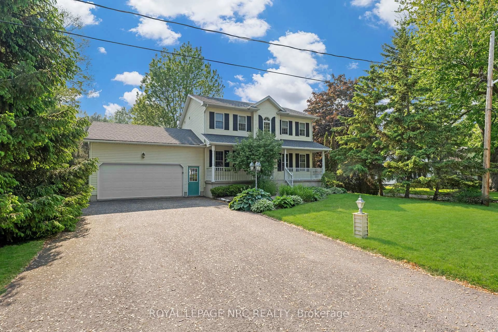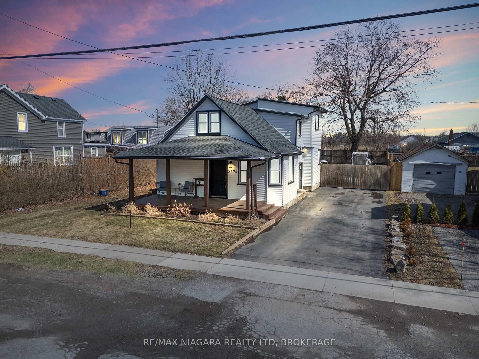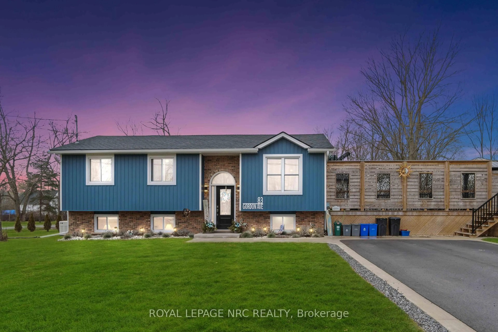2507 Coral Ave, Fort Erie, Ontario L0S 1S0
Contact us about this property
Highlights
Estimated valueThis is the price Wahi expects this property to sell for.
The calculation is powered by our Instant Home Value Estimate, which uses current market and property price trends to estimate your home’s value with a 90% accuracy rate.Not available
Price/Sqft$770/sqft
Monthly cost
Open Calculator
Description
This inviting 3-bedroom, 2-bathroom bungalow sits on a quiet street in a friendly neighborhood, offering the kind of peaceful lifestyle thats hard to find. Step inside and youre greeted by a bright, open living space that flows seamlessly from the living room to the dining area and kitchen. It's the perfect setup for cozy nights or hosting friends and family.All three bedrooms are generously sized, with large windows that let the natural light pour in. The main floor also features a full bathroom with a clean, modern feel. Downstairs, the finished basement adds valuable space with a spacious rec room, a second full bathroom, and tons of storage. Whether you need a home office, a guest area, or just extra room to spread out, its all here.Outside, enjoy morning coffee on the front porch or summer evenings in the shaded backyard. The lot offers both privacy and room to enjoy the outdoors, while the attached garage gives you added convenience and storage.Location is a win. You're minutes from conservation areas, schools, local shops, and Safari Niagara. Quick access to the highway makes commuting to the GTA or crossing into the US simple and stress-free. And if you love the outdoors, beaches and biking trails are just a short drive away.This is a home that offers comfort, flexibility, and a chance to enjoy life at a more relaxed pace. Come see what 2507 Coral Avenue has to offer.
Property Details
Interior
Features
Main Floor
Living
6.07 x 3.48Br
3.35 x 3.42nd Br
3.66 x 3.383rd Br
2.74 x 3.25Exterior
Features
Parking
Garage spaces 1
Garage type Attached
Other parking spaces 2
Total parking spaces 3
Property History
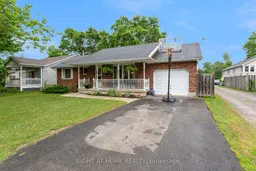 33
33