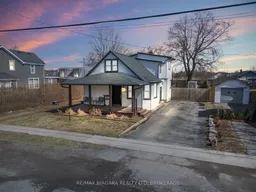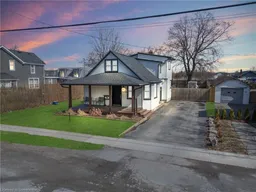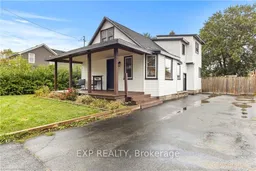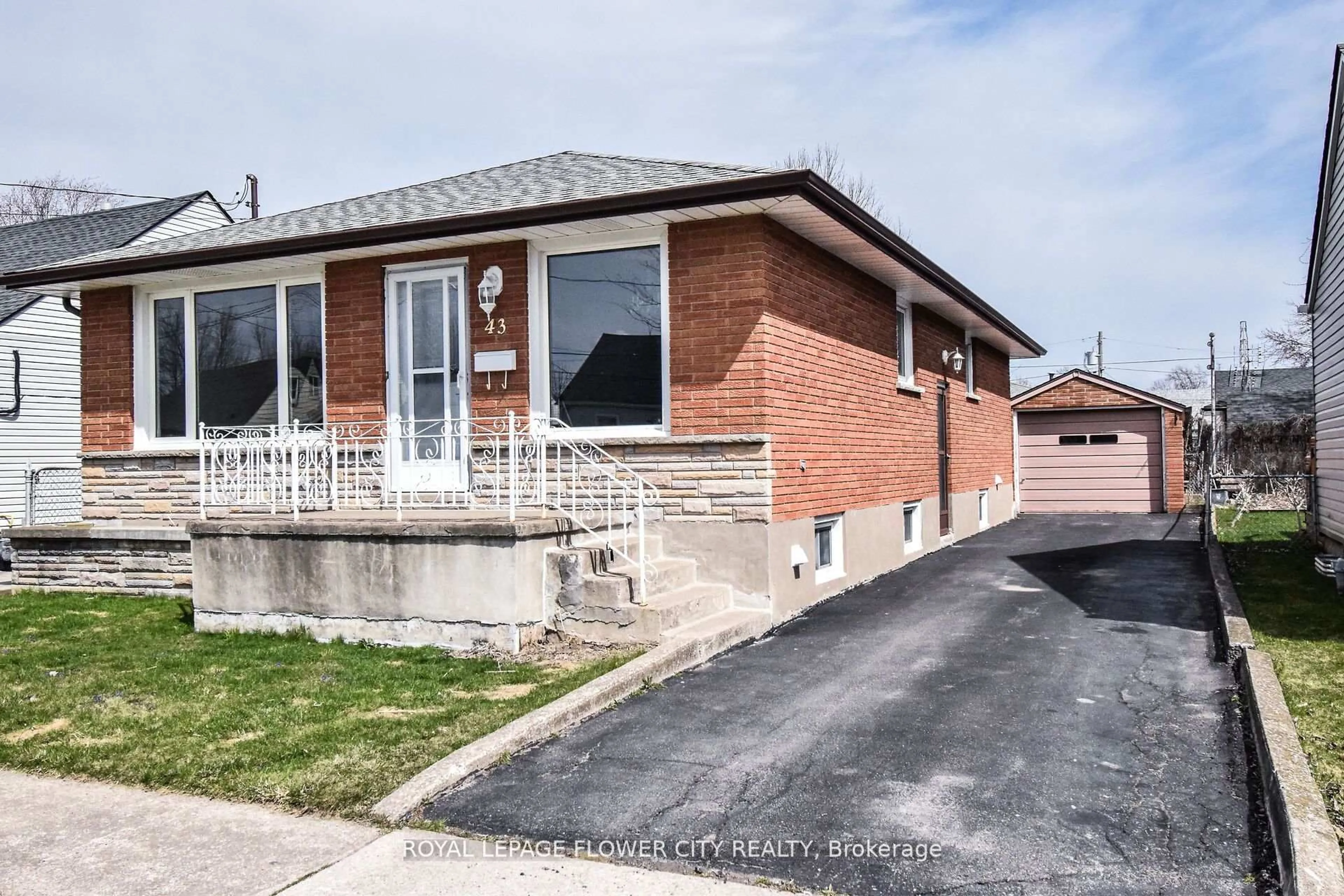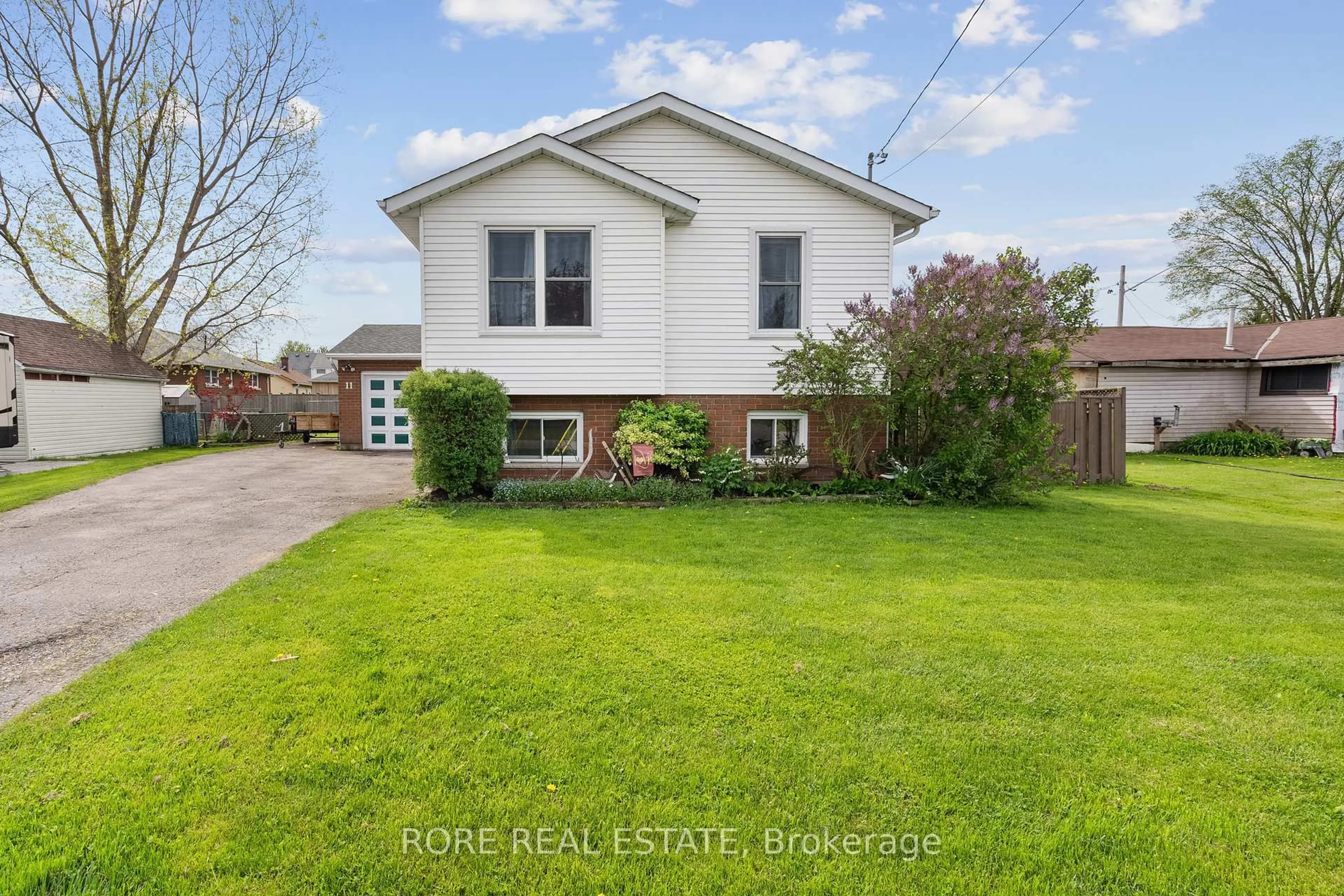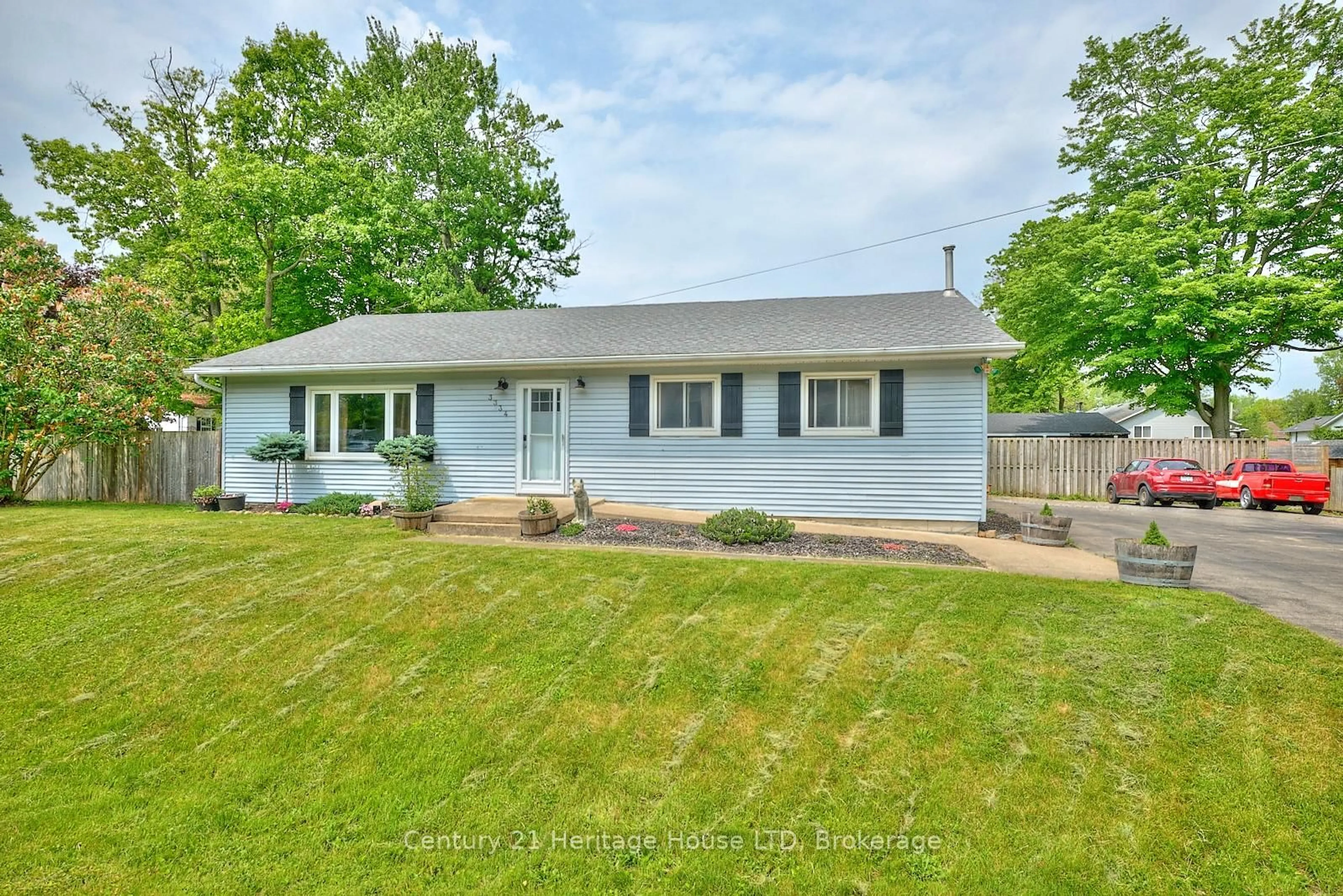Turn-Key Family Home with All Major Updates! - Move right in and enjoy this fully updated 4-bedroom, 2-bathroom home, offering space, comfort, and peace of mind. All the big-ticket updates are done; plumbing, electrical, insulation, roof, siding and a high-efficiency furnace/central air; making this a true turn-key opportunity at an unbeatable price. Designed for flexibility, the functional layout suits families of all sizes.The main level is bathed in natural light, offering a warm and inviting atmosphere. It features a convenient main-floor bedroom and a kitchen with a backyard view and access through the mudroom. The finished basement, with its own separate entrance, expands the living space with a cozy family room, an additional bedroom, and ample storage. Step outside to a spacious deck and above-ground pool, overlooking a fully fenced backyard; perfect for entertaining or relaxing. The large asphalt driveway allows easy backyard access and offers ample space to build the garage you've always wanted. Ideally located just minutes from the beach, QEW, and the U.S. border, this home delivers both lifestyle and value. Don't miss this incredible opportunity, schedule a private tour today!
Inclusions: Fridge, stove, range/microwave, dishwasher, washer, dryer, above-ground pool.
