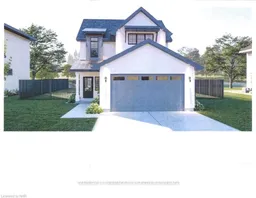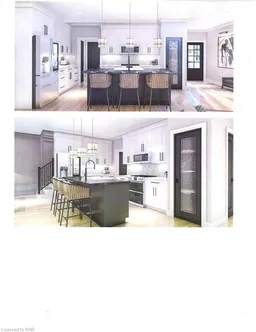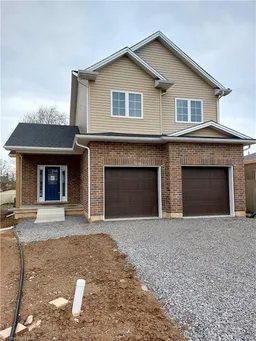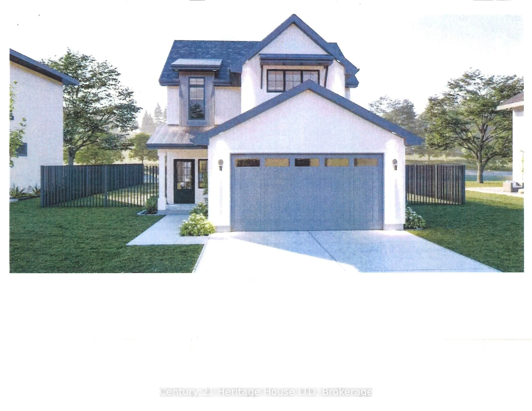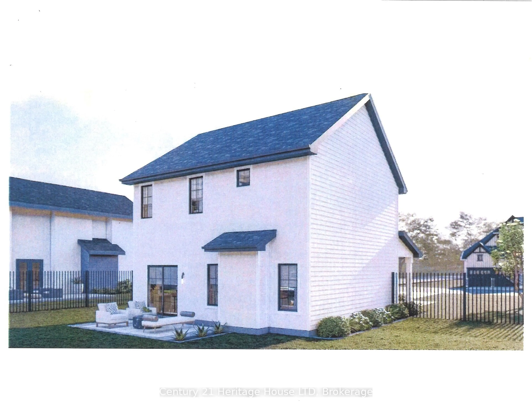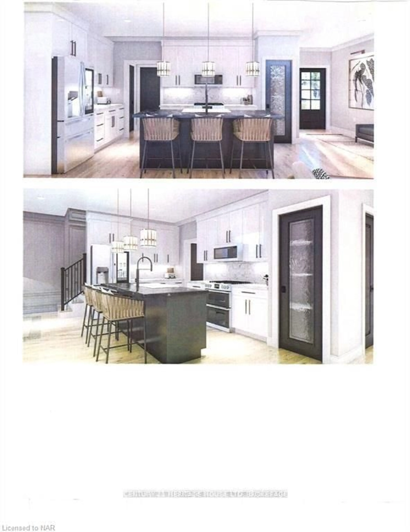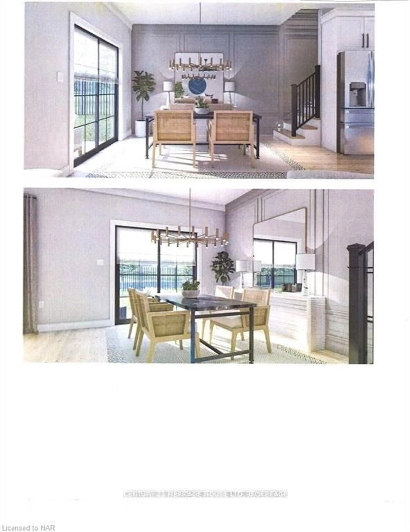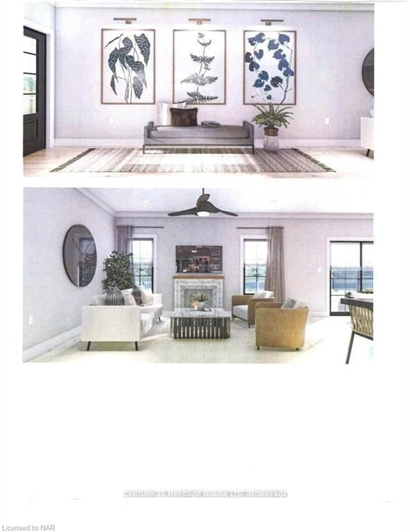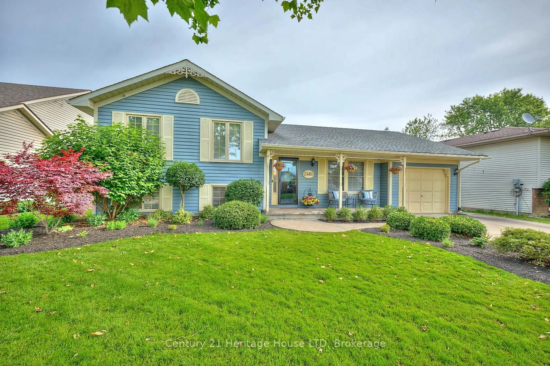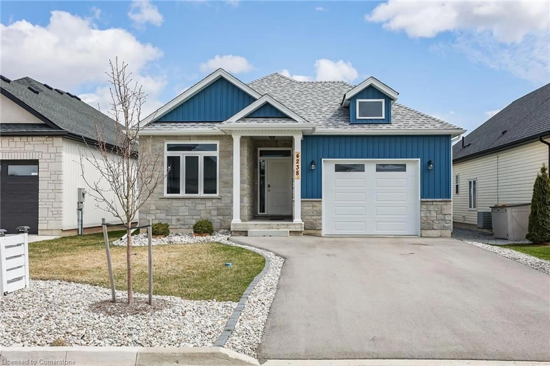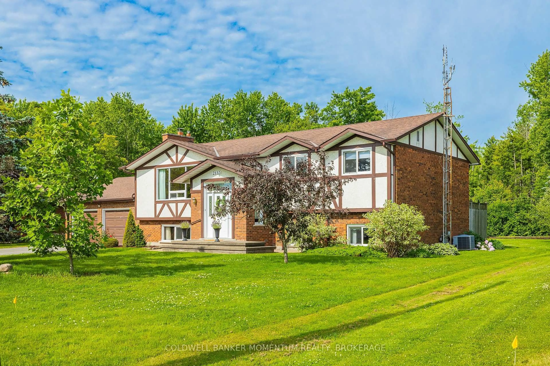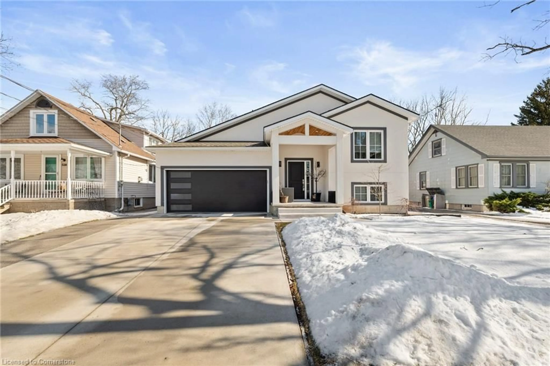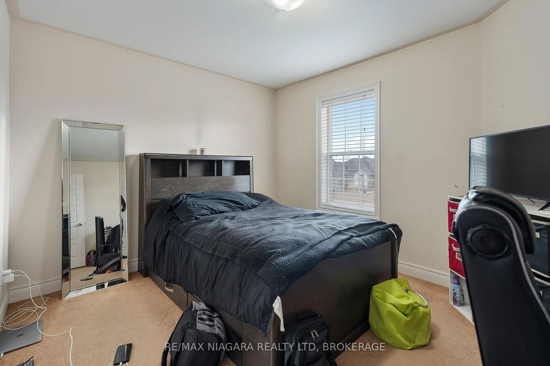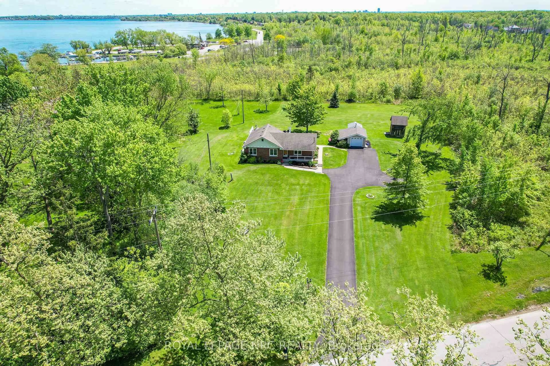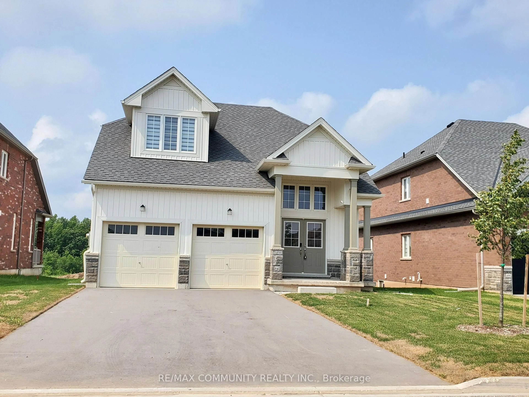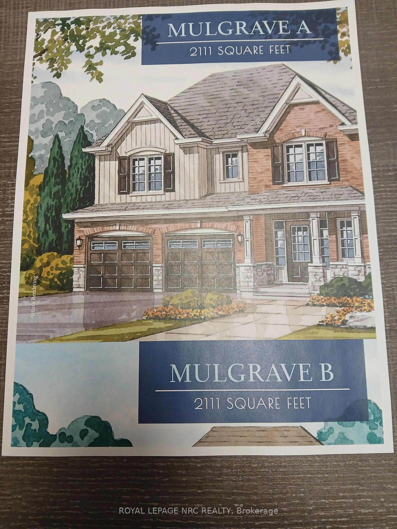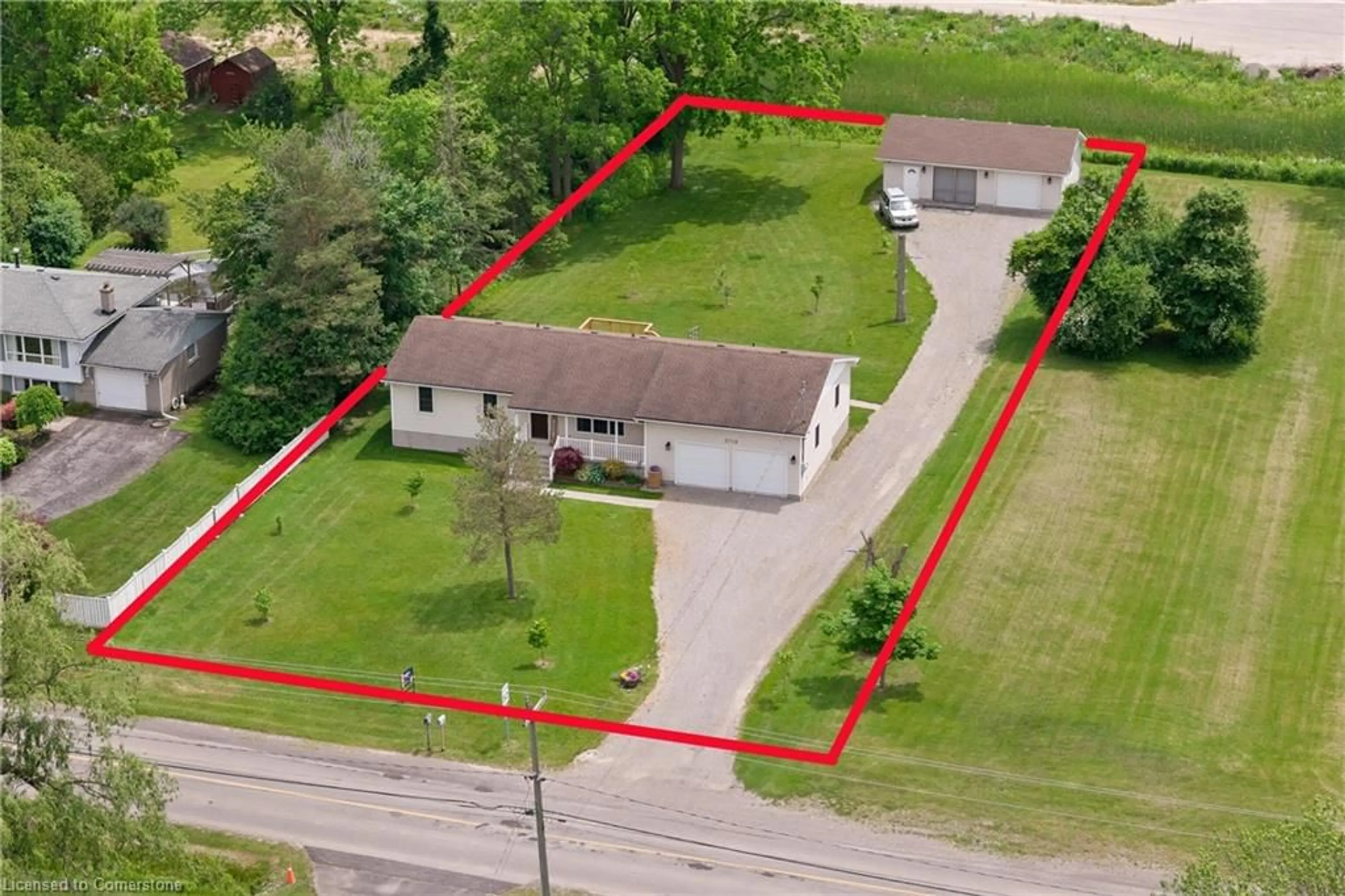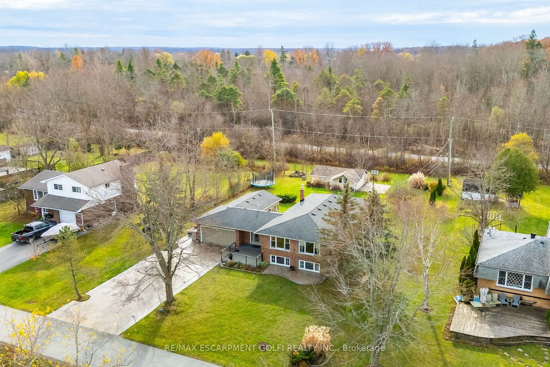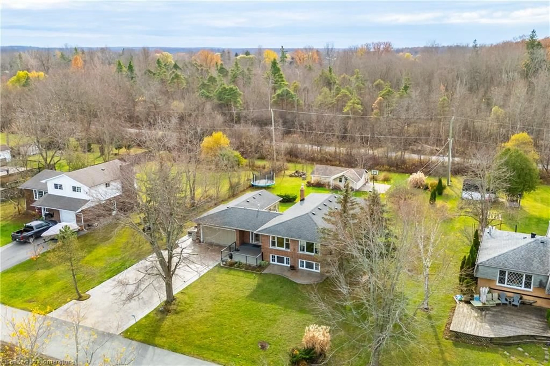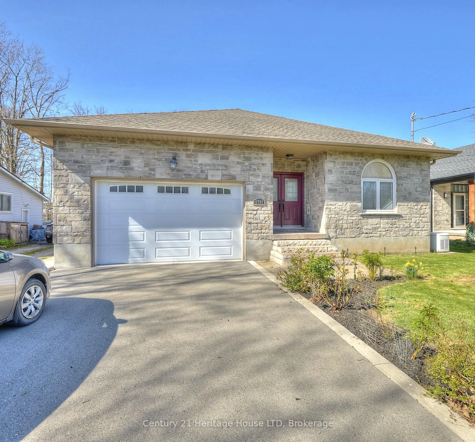0 WEST MAIN St, Fort Erie, Ontario L0S 1N0
Contact us about this property
Highlights
Estimated ValueThis is the price Wahi expects this property to sell for.
The calculation is powered by our Instant Home Value Estimate, which uses current market and property price trends to estimate your home’s value with a 90% accuracy rate.Not available
Price/Sqft-
Est. Mortgage$3,715/mo
Tax Amount (2025)-
Days On Market96 days
Total Days On MarketWahi shows you the total number of days a property has been on market, including days it's been off market then re-listed, as long as it's within 30 days of being off market.419 days
Description
New home to be built in quaint village of Stevensville on a large lot in a quiet area. Close to QEW, conservation park. This compact 3-bed contemporary Craftsman-style house plan has a wide open floor plan on the main floor and gives you 1,591 square feet of two floor living with all the bedrooms on the second floor. In addition to two full bathrooms and three bedrooms upstairs, you'll also conveniently find the laundry centrally located. Have your own plans? Call for a quote. Floor plans, design and price subject to change. Rooms have been artificially staged.
Property Details
Interior
Features
2nd Floor
Br
3.12 x 3.05Primary
4.32 x 3.76Br
3.2 x 3.17Bathroom
0.0 x 0.0Exterior
Features
Parking
Garage spaces 2
Garage type Attached
Other parking spaces 2
Total parking spaces 4
Property History
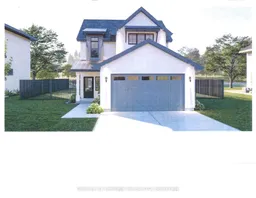 6
6