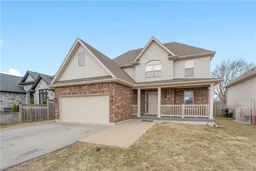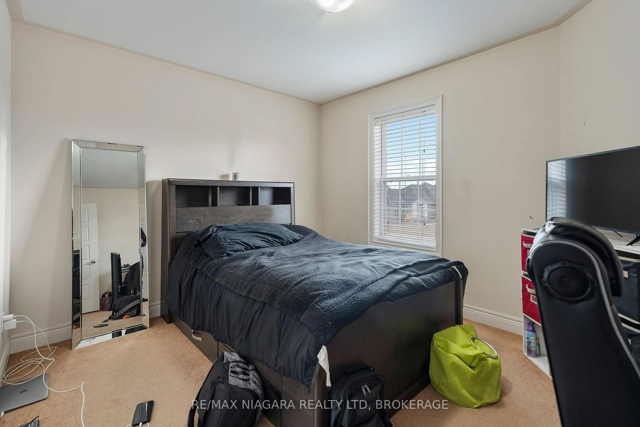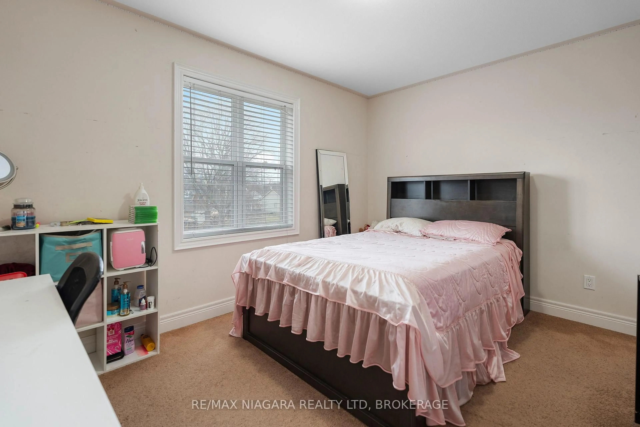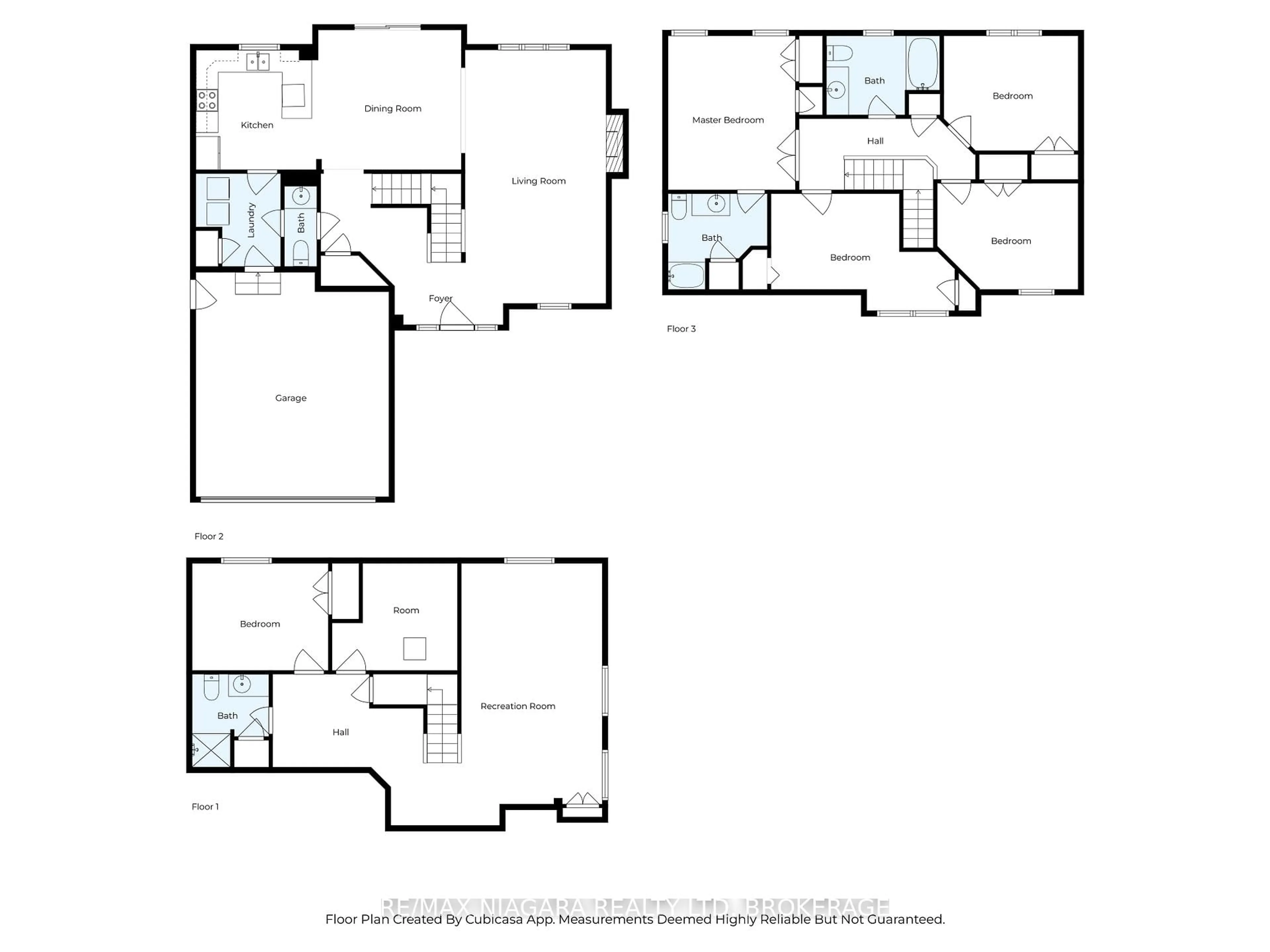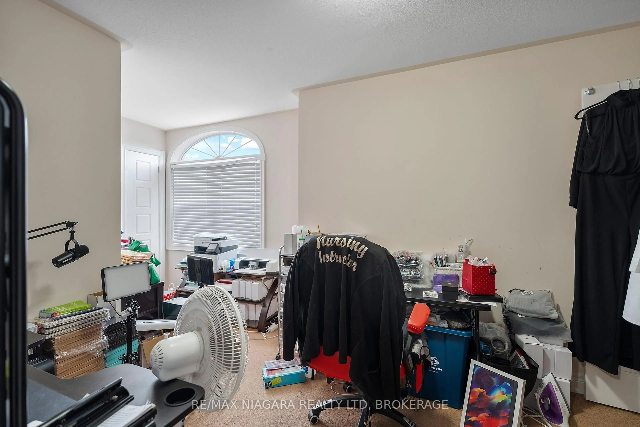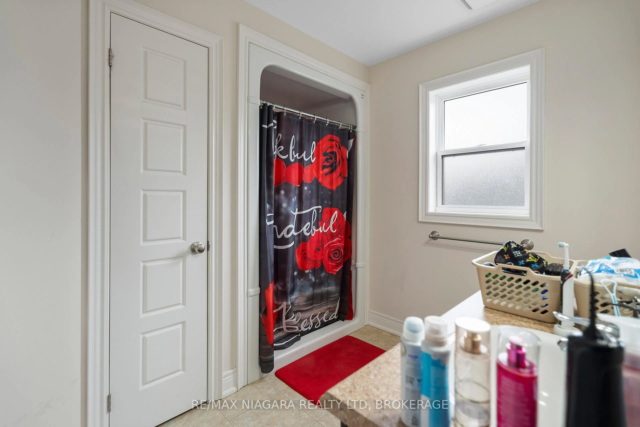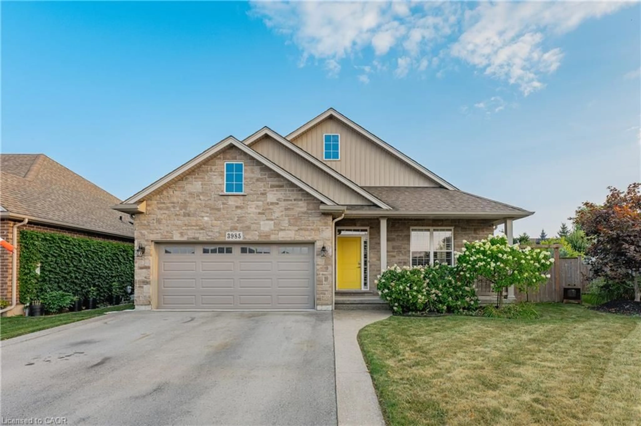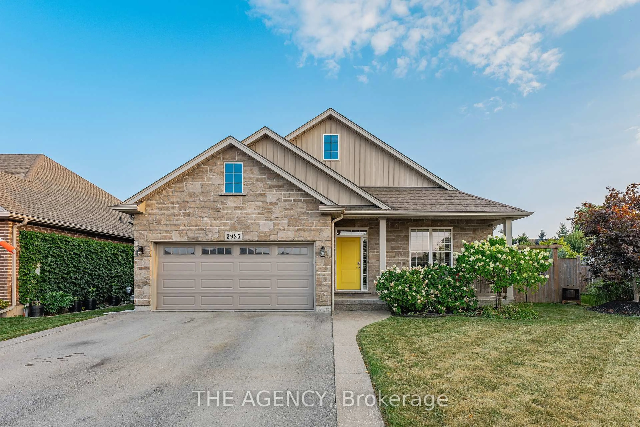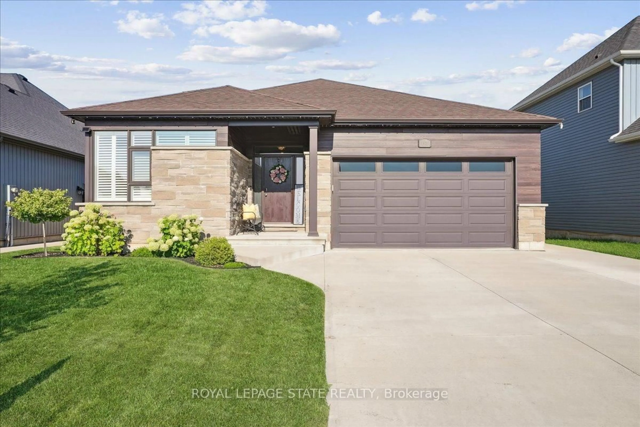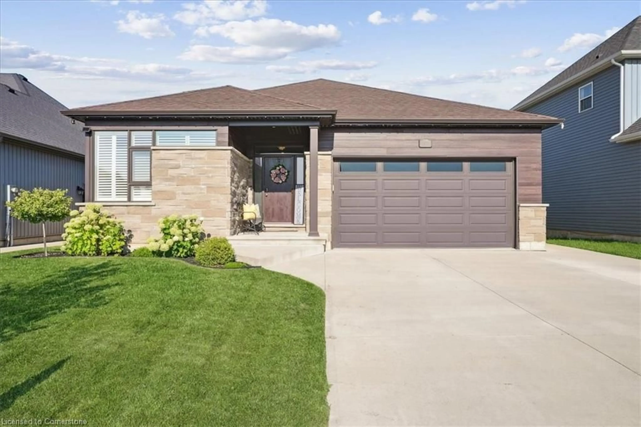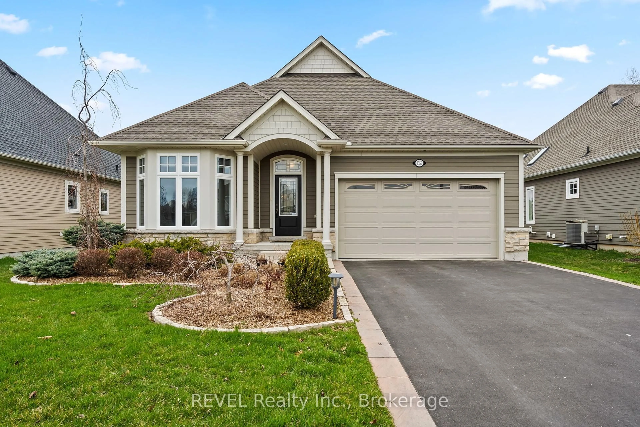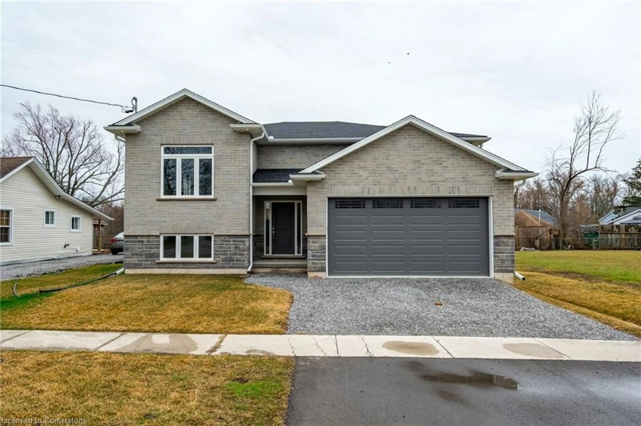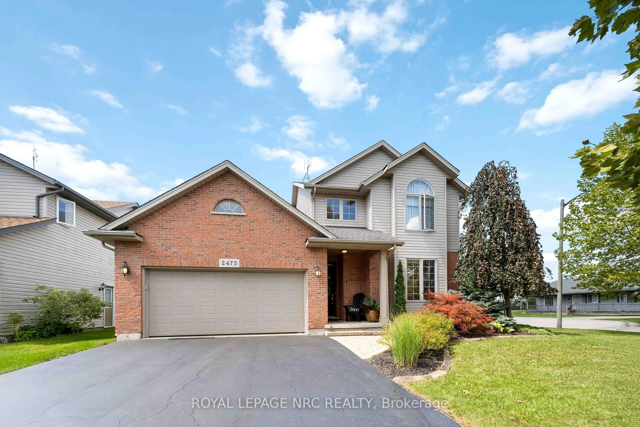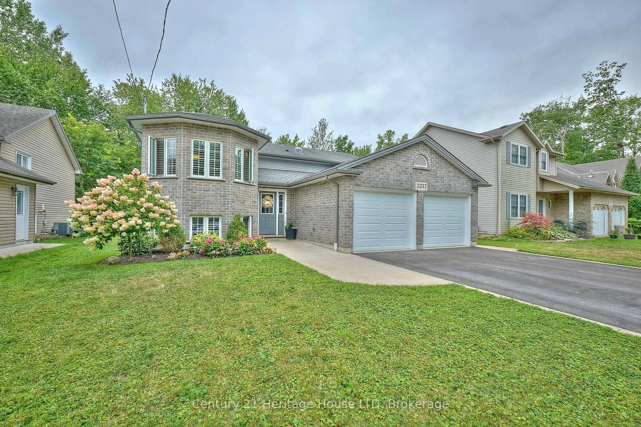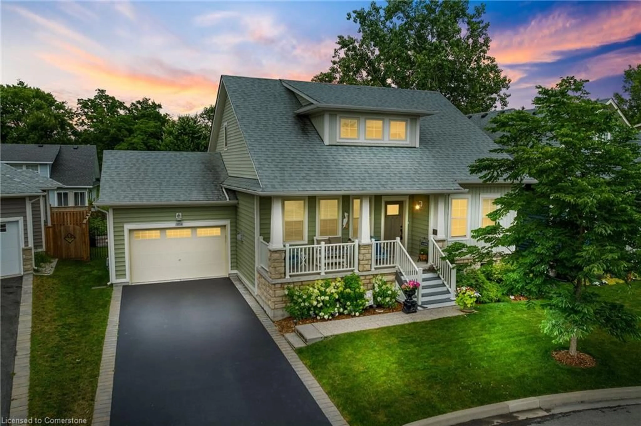3960 Village Creek Dr, Fort Erie, Ontario L0S 1S0
Contact us about this property
Highlights
Estimated valueThis is the price Wahi expects this property to sell for.
The calculation is powered by our Instant Home Value Estimate, which uses current market and property price trends to estimate your home’s value with a 90% accuracy rate.Not available
Price/Sqft$466/sqft
Monthly cost
Open Calculator
Description
BEAUTIFULLY BUILT 2-STOREY IN STEVENSVILLE! This wonderful home offers over 2500 sqft of finished living space with 4+1 bedrooms, 3.5 bathrooms, double car garage and an oversized fenced in rear yard. Main floor offers a formal living room with gas fireplace, dining room and eat-in kitchen with breakfast island. Main floor also offers laundry room off the garage and 2-piece powder room. Second level is finished with 4 bedrooms and 2 full bathrooms including a primary ensuite. Basement level is fully finished with a 5th bedroom, rec room and a 4th three piece bathroom. Large double driveway, covered front porch and spacious rear yard. All kitchen appliances plus washer & dryer included.
Property Details
Interior
Features
Main Floor
Dining
3.94 x 3.71Kitchen
2.87 x 3.66Laundry
2.57 x 2.34Living
3.96 x 6.91Exterior
Features
Parking
Garage spaces 2
Garage type Attached
Other parking spaces 4
Total parking spaces 6
Property History
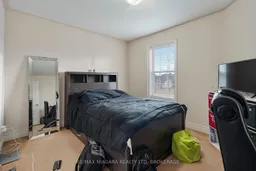 40
40