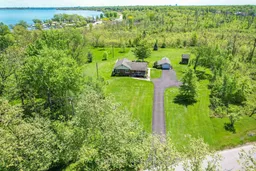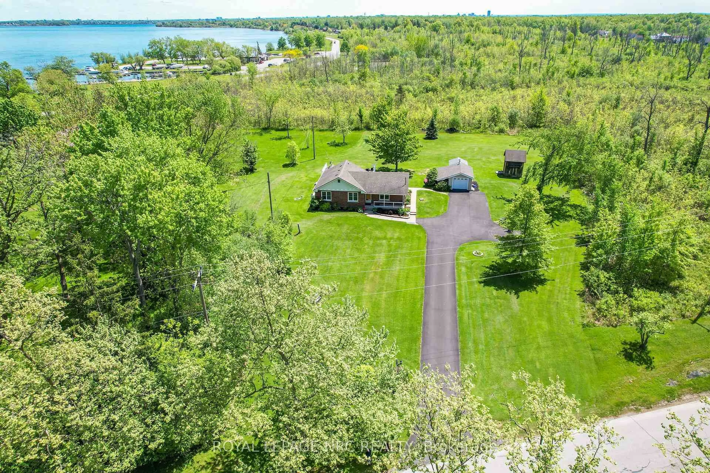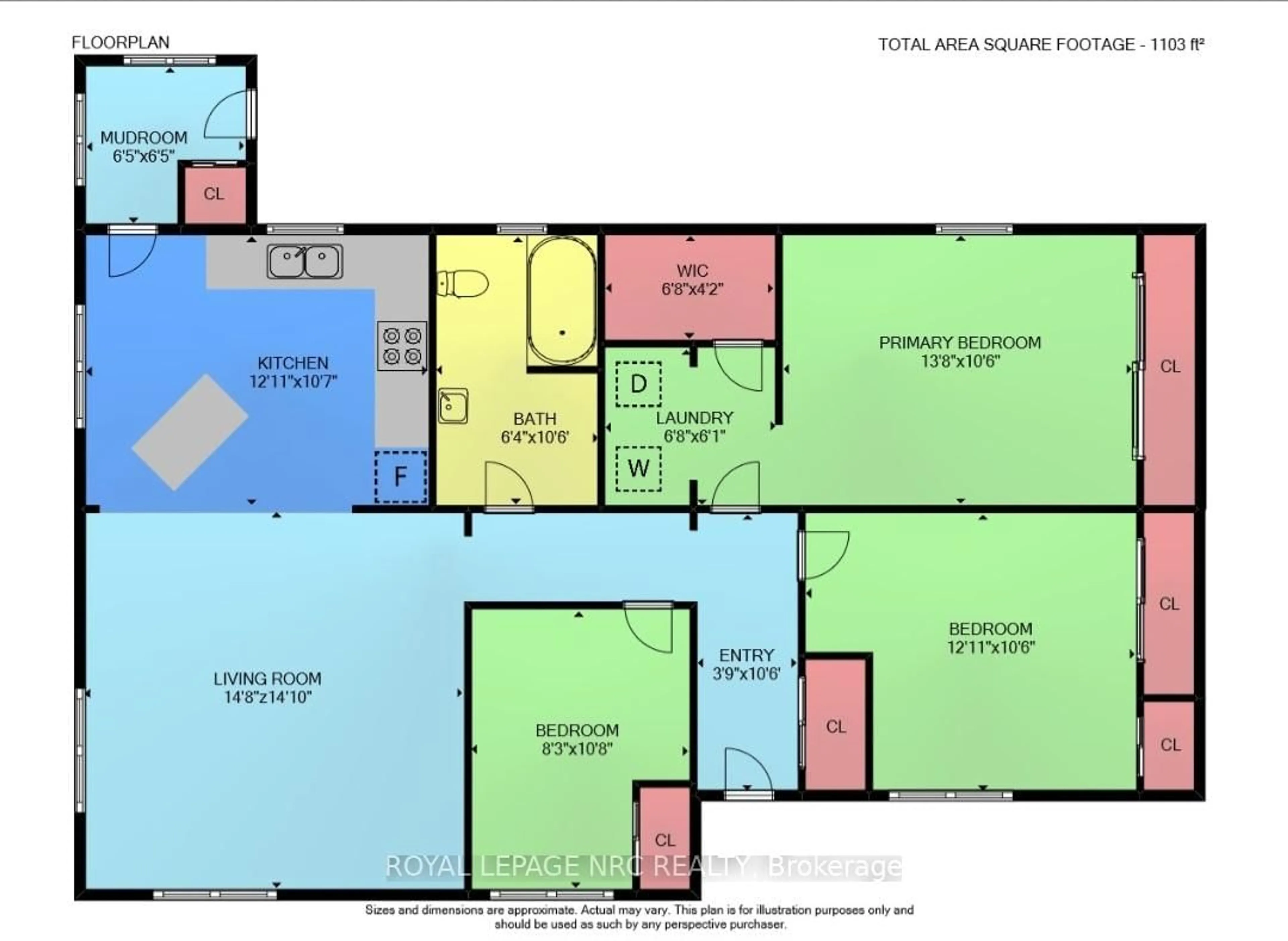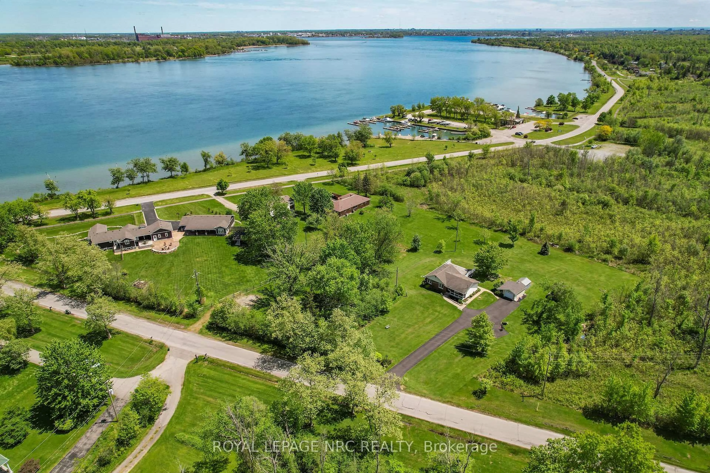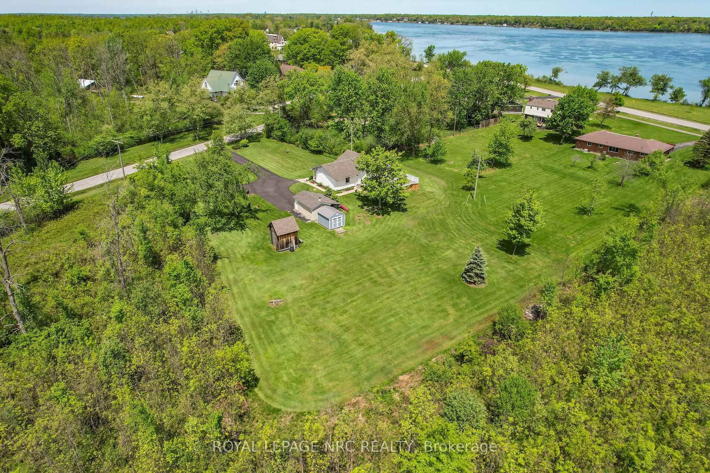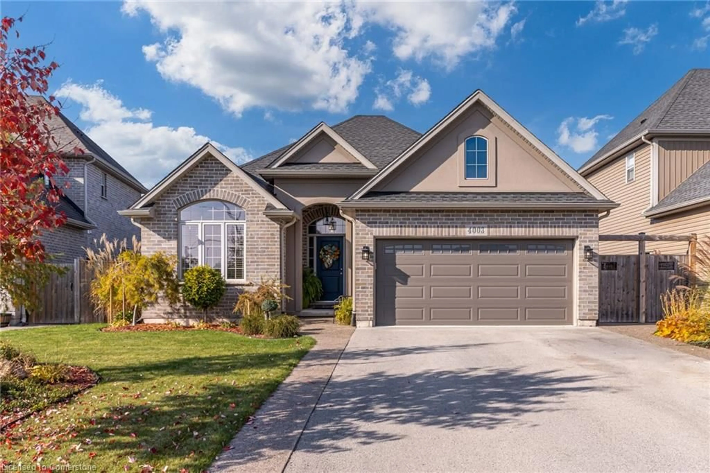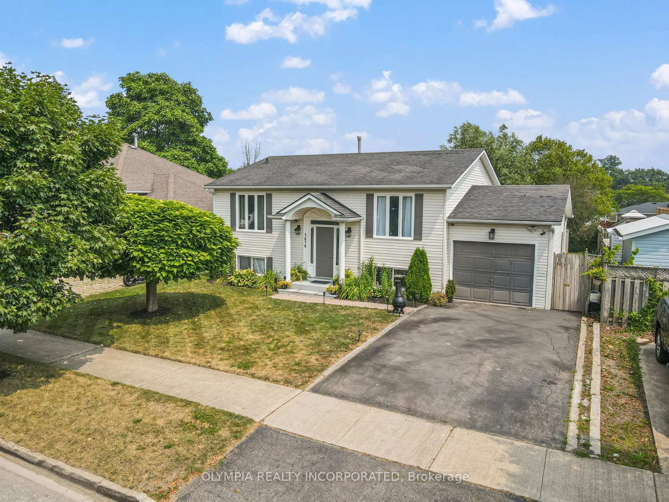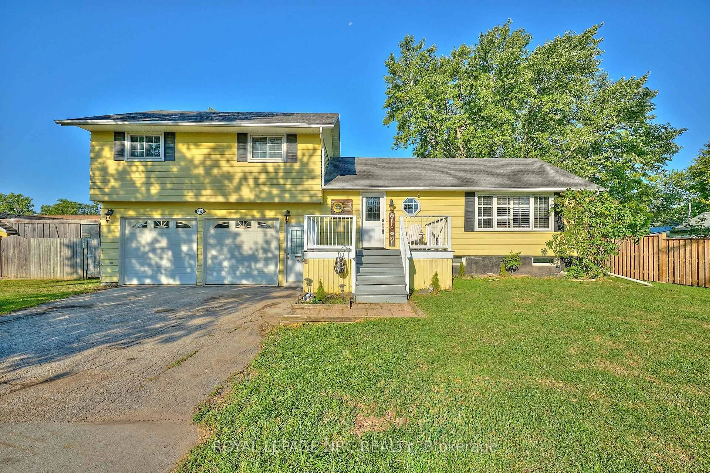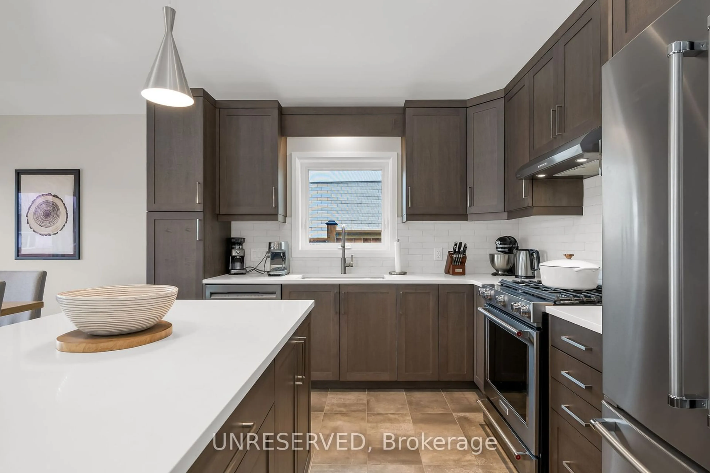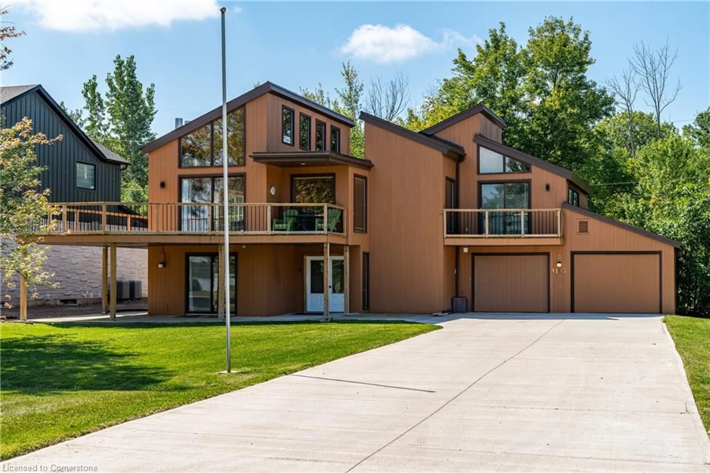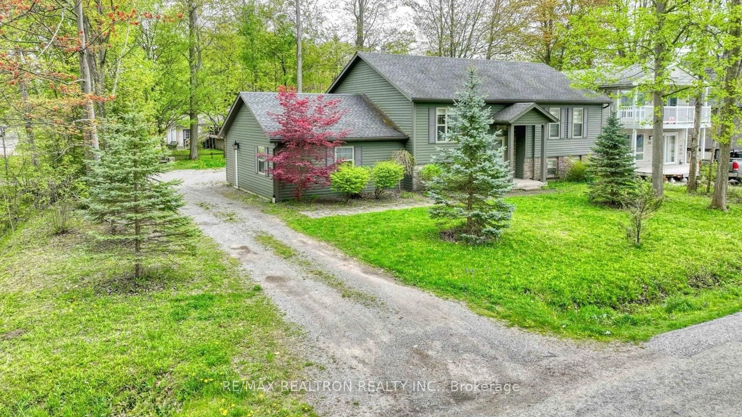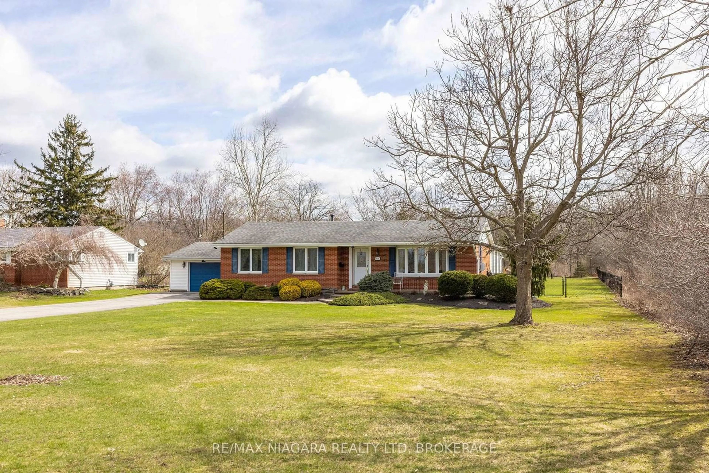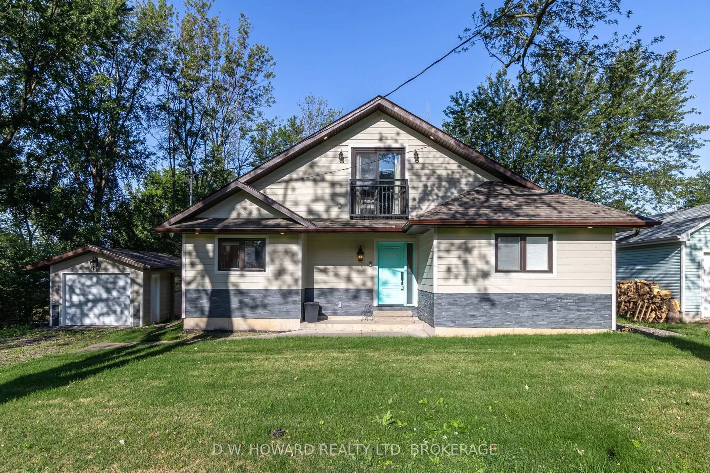410 Cairns Cres, Fort Erie, Ontario L2A 5M4
Contact us about this property
Highlights
Estimated valueThis is the price Wahi expects this property to sell for.
The calculation is powered by our Instant Home Value Estimate, which uses current market and property price trends to estimate your home’s value with a 90% accuracy rate.Not available
Price/Sqft$614/sqft
Monthly cost
Open Calculator
Description
An absolutely beautiful place to call home. Welcome to 410 Cairns Crescent situated just steps from the Niagara Parkway with views of the Niagara River. This property has been lovingly cared for during the past 50 years. A three bedroom bungalow with large windows throughout providing serene views of the surrounding scenery. The kitchen has been updated with solid wood cabinetry and granite countertops. The rear deck was built to provide and excellent seating area to enjoy as well as convenient access to the previous above ground pool. Just around the corner you will find the Niagara Parks Marina. Enjoy daily walks along the parkway, boating, and much more in this tranquil environment. Also, you will have the convenience of back up power with the Generac Generator. Rural living at it's finest with the luxury of municipal water. Don't miss out.... Book your showing today.
Property Details
Interior
Features
Main Floor
Kitchen
3.96 x 3.2Mudroom
1.98 x 1.98Primary
4.16 x 3.22nd Br
3.9 x 3.2Exterior
Features
Parking
Garage spaces 1
Garage type Detached
Other parking spaces 7
Total parking spaces 8
Property History
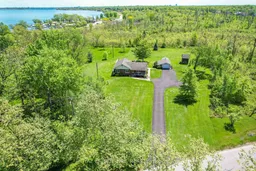 47
47