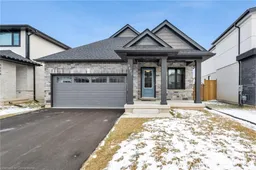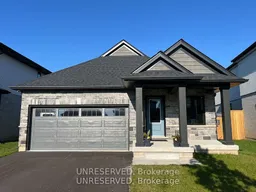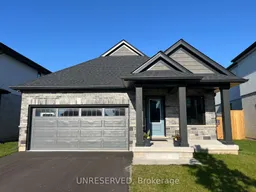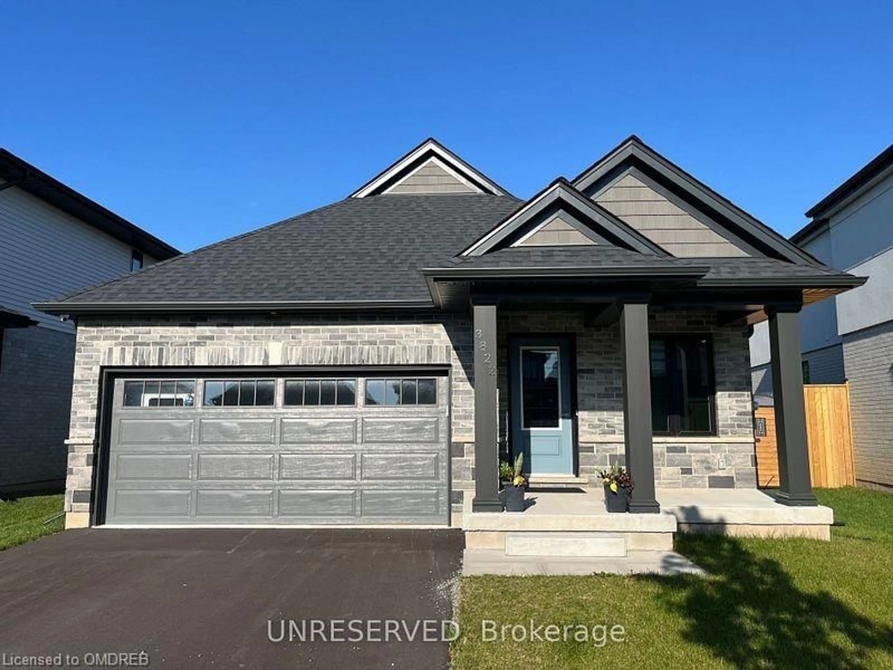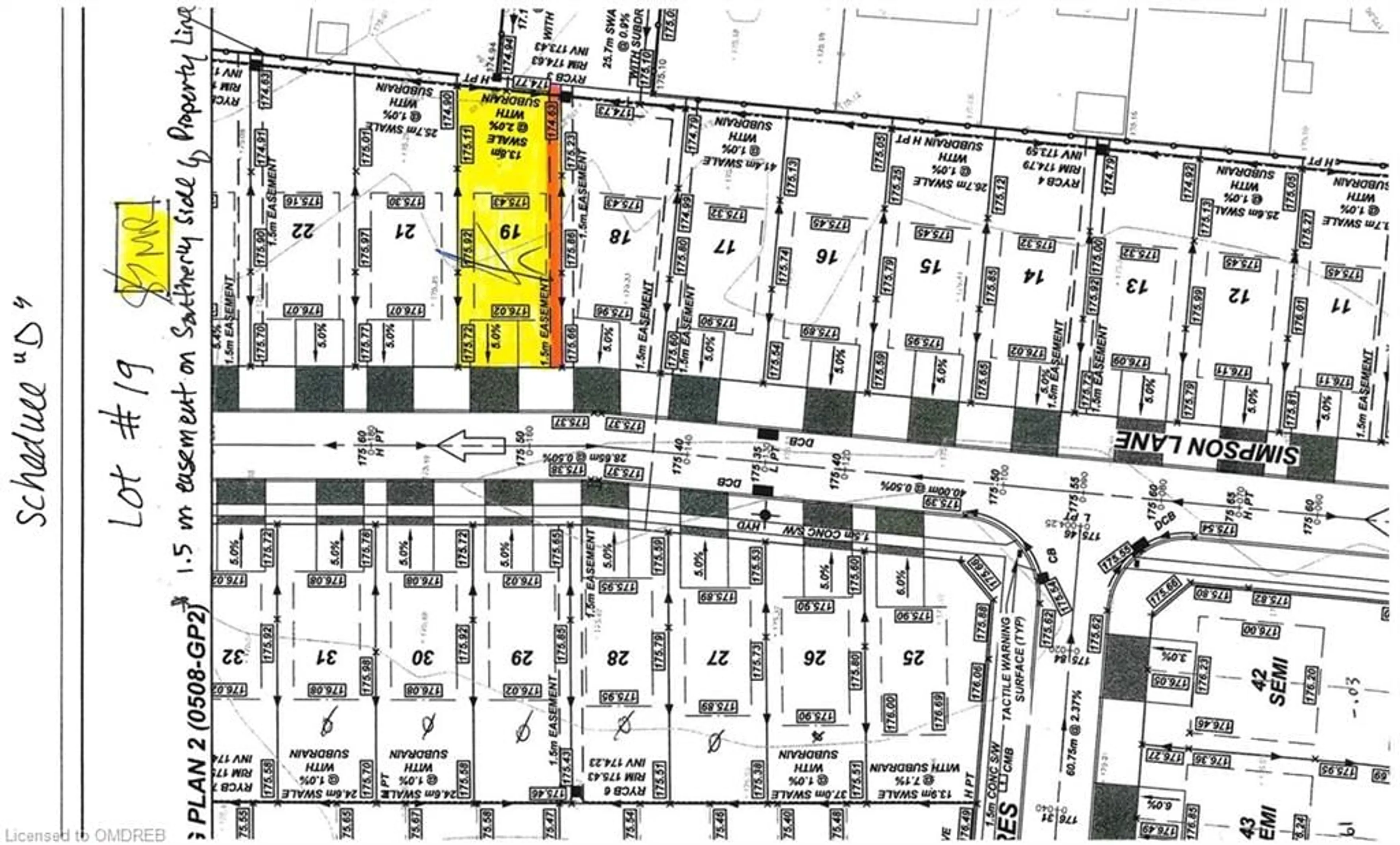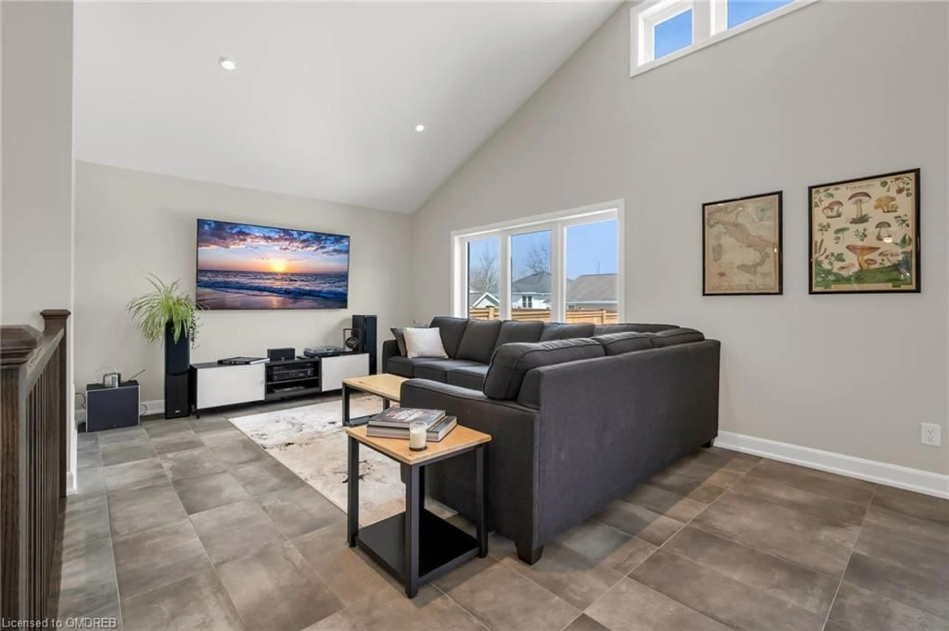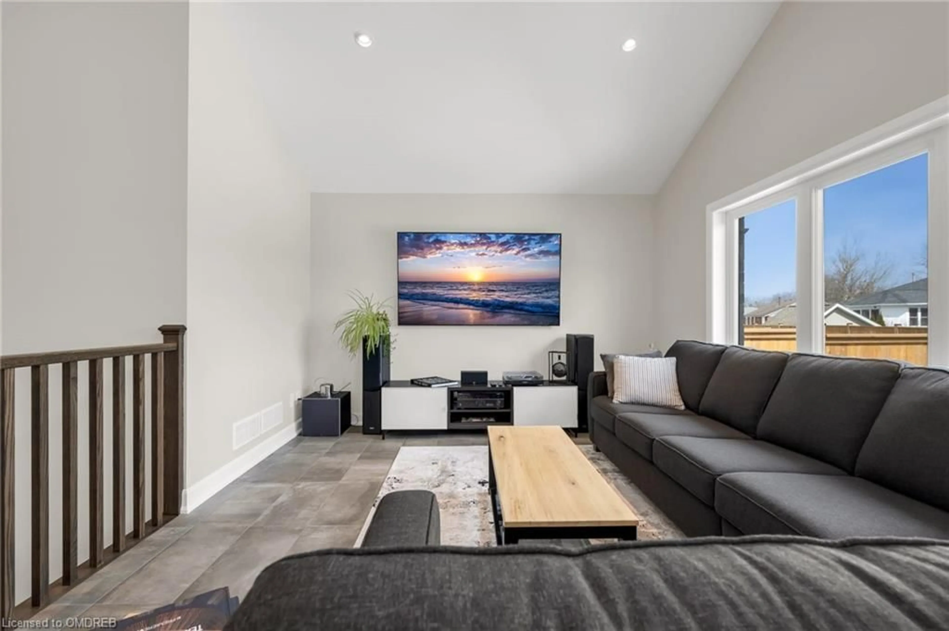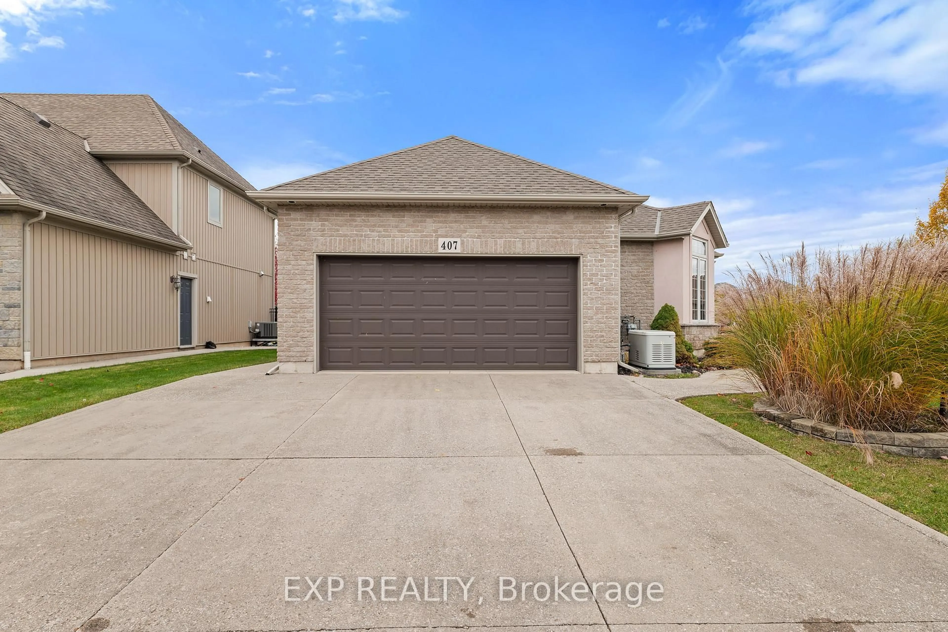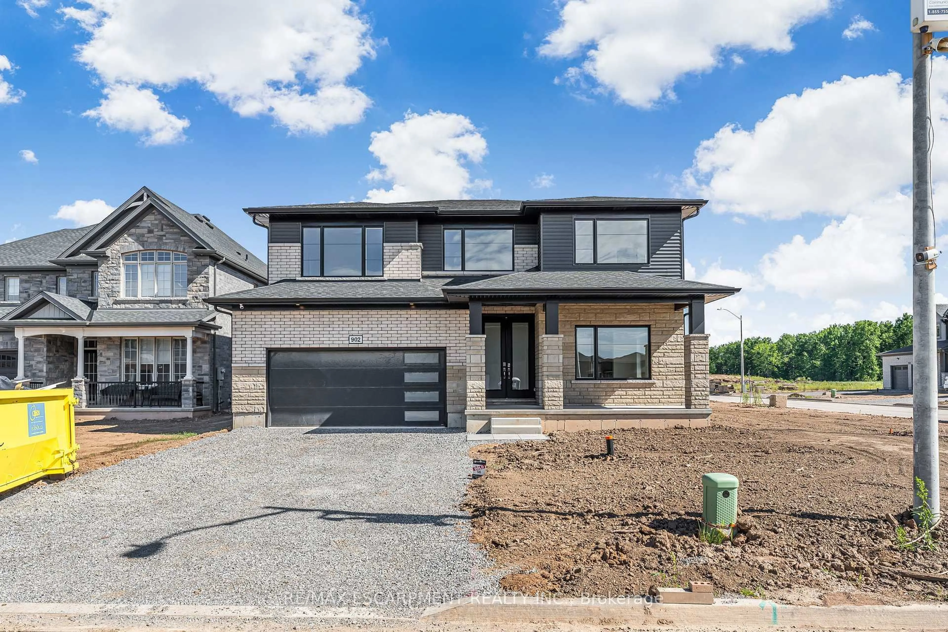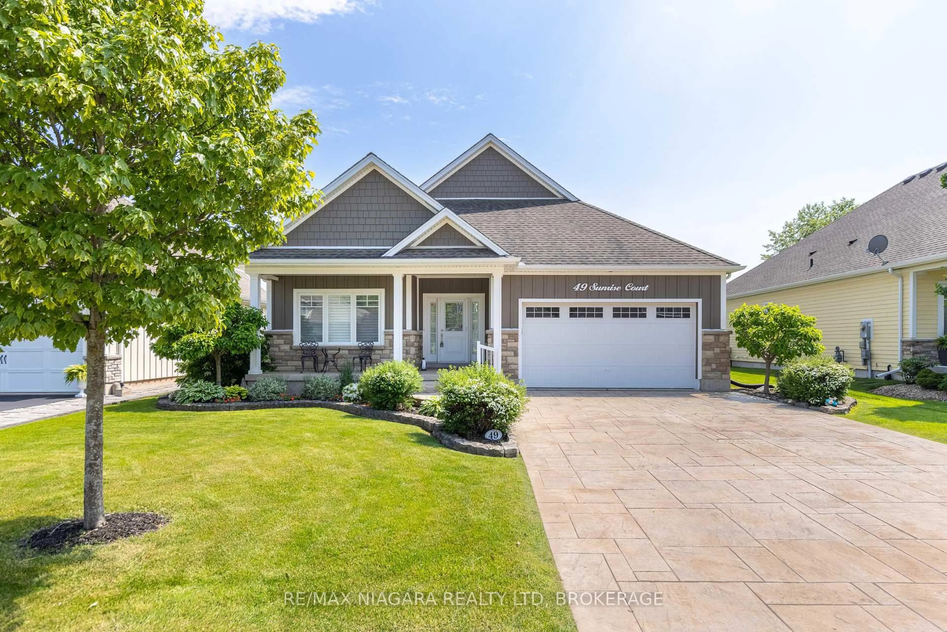3822 Simpson Lane, Fort Erie, Ontario L0S 1S0
Contact us about this property
Highlights
Estimated valueThis is the price Wahi expects this property to sell for.
The calculation is powered by our Instant Home Value Estimate, which uses current market and property price trends to estimate your home’s value with a 90% accuracy rate.Not available
Price/Sqft$280/sqft
Monthly cost
Open Calculator
Description
Welcome to Black Creek where elegance merges seamlessly w/suburban comfort a minute from the Niagara parkway and QEW. Possibly Niagara's best-kept secret, offering residents a connection to nature that's serene and breathtaking. The community provides the perfect balance between tranquility & convenience ensuring you're never far from the amenities you need while still enjoying the beauty of the outdoors. This impressive bungalow boasts 2+1 bdrms & 2+1 baths. Situated on a lot measuring 42.95' x 119.06'. The property also feats insulated & heated double car garage. Inside you'll find a perfect blend of modern updates. Traditional layout maximizes space & creates a graceful flow. Heart of the home lies in the modern family-sized kitchen where memories are made & meals are shared. Sun-filled living & dining areas boast vaulted ceilings providing an inviting atmosphere. Step outside onto the covered 14' x 12' porch. Retreat to the king-sized primary bedroom complete with w/I closet & spa-like ensuite offering a private oasis. The partially finished basement adds even more living space, with a spacious rec room, additional bedroom, and a full 3-piece bathroom, providing endless possibilities for entertainment and relaxation.
Property Details
Interior
Features
Main Floor
Foyer
3.53 x 1.75Tile Floors
Living Room
4.29 x 3.73cathedral ceiling(s) / tile floors
Bedroom Primary
4.27 x 3.07broadloom / ensuite / walk-in closet
Laundry
4.29 x 3.73Tile Floors
Exterior
Features
Parking
Garage spaces 2
Garage type -
Other parking spaces 2
Total parking spaces 4
Property History
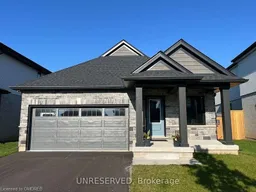 30
30