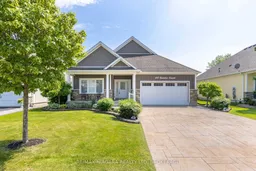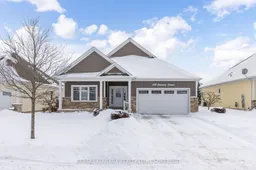Experience sophisticated living in Ridgeway By The Lake, an upscale adult lifestyle community steps from the serene shores of Lake Erie. Nestled in the historic town of Ridgeway, the property is also conveniently located near the beautiful white sand beaches of Crystal Beach. This exquisite Port model bungalow boasts 2,758 sq ft of beautifully designed space, featuring three bedrooms and three full bathrooms. The inviting open-concept layout is enhanced by high ceilings, gleaming hardwood floors, and an abundance of natural light. The kitchen is both stylish and functional, outfitted with granite countertops and heated floors, seamlessly flowing into the dining and living areas where a gas fireplace adds warmth and character. The primary bedroom impresses with a walk-in closet and ensuite complete with heated floors, while the main floor laundry offers everyday convenience. A partially finished basement extends the living space with a large family room ideal for relaxation or entertainment. Outside, a spacious back deck with a pergola creates the perfect setting for gatherings. A stamped cement driveway adds both curb appeal and durability, while an irrigation system ensures the landscape remains lush and well-maintained. Residents can also elevate their lifestyle with an optional Algonquin Club membership, granting exclusive access to a 9,000 sq ft clubhouse featuring a state-of-the-art fitness center, sauna, saltwater pool, games room, billiards, and dynamic community events. This is a rare opportunity to indulge in elegance, comfort, and connection in a truly exceptional setting.
Inclusions: Window treatments and attachments, fridge, stove, dishwasher, bar stools, microwave, washer, dryer, central vacuum and attachments, garage door opener, BBQ, main level living room TV and stand.





