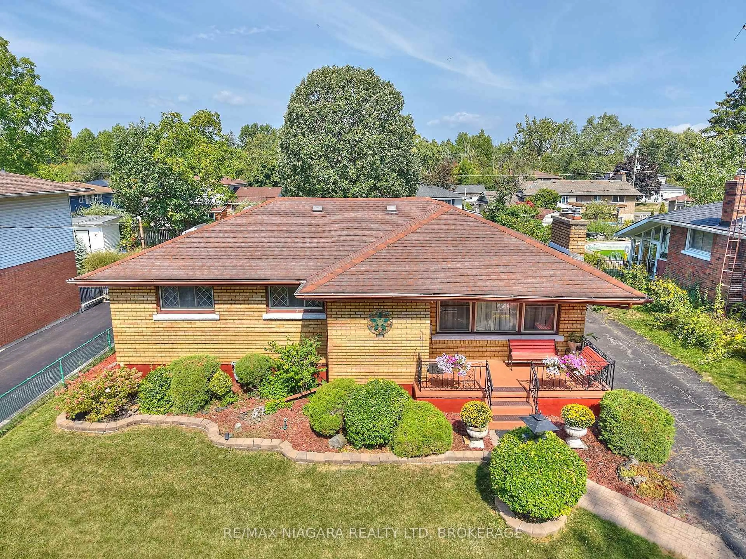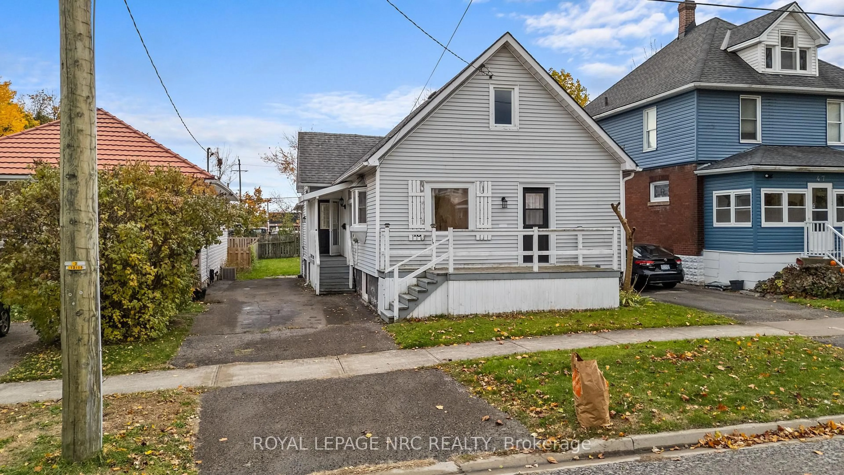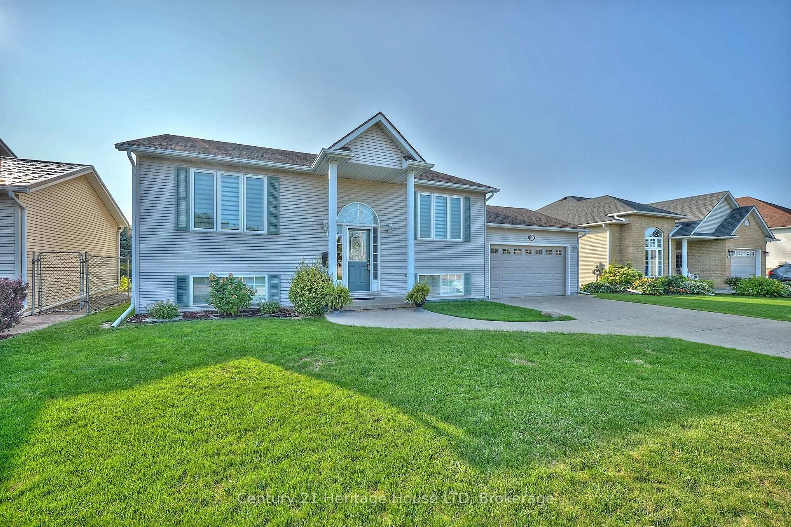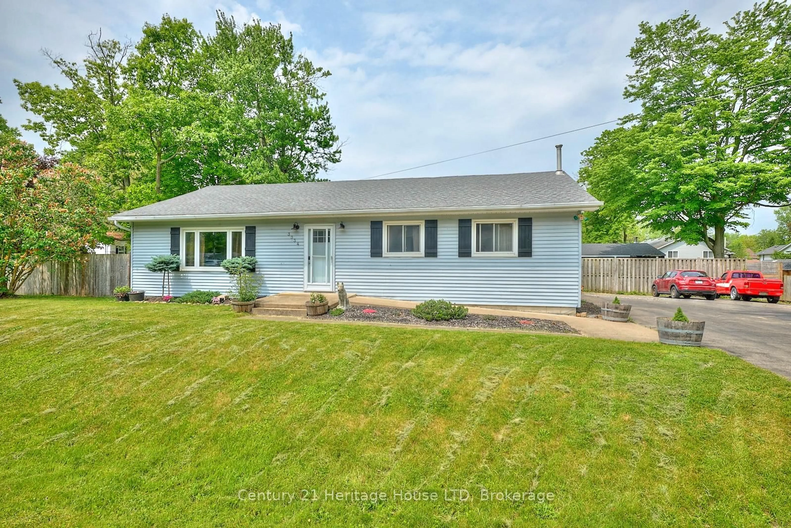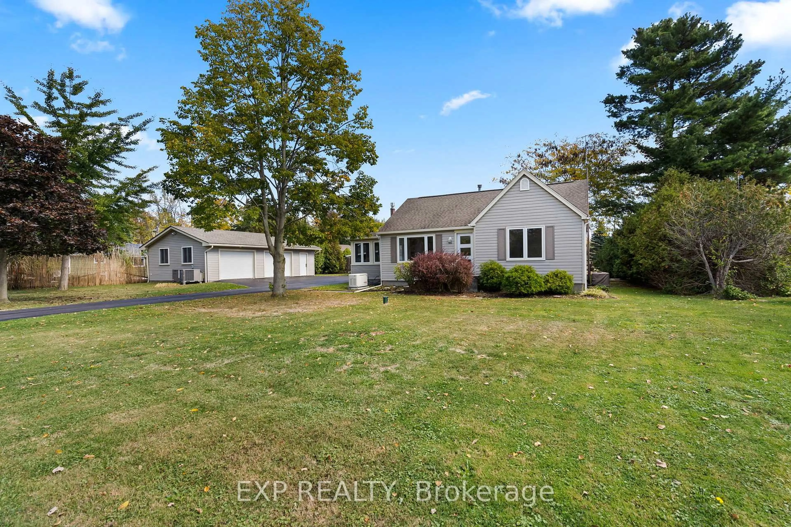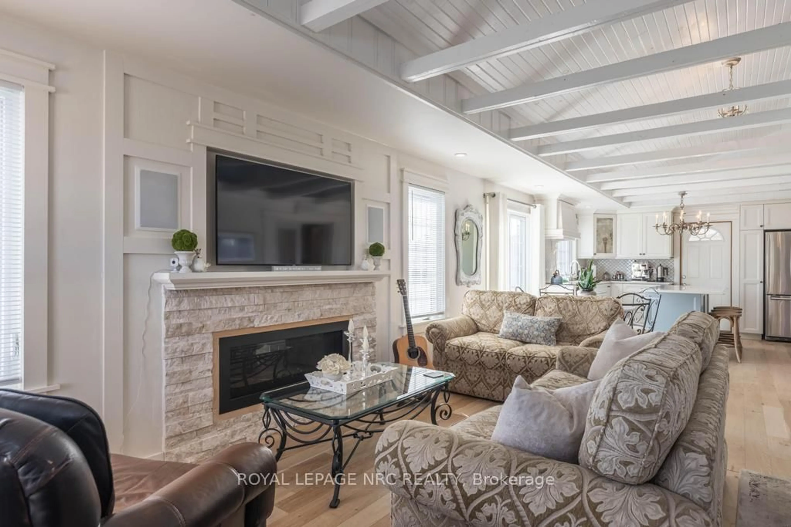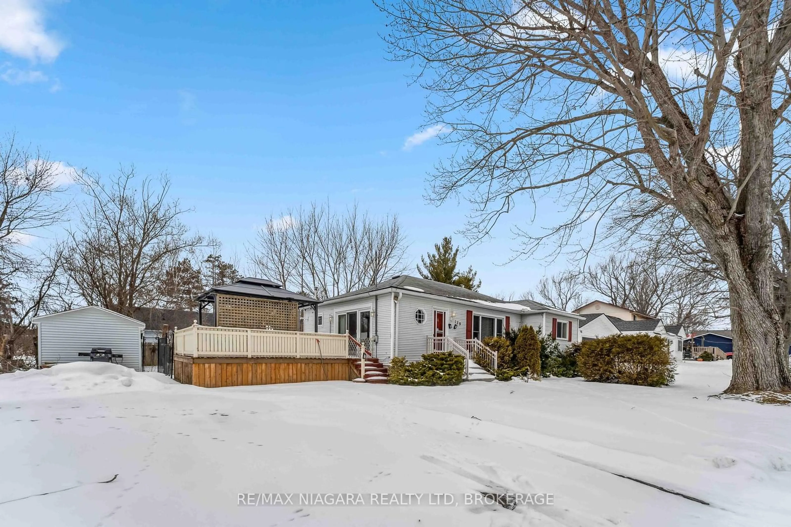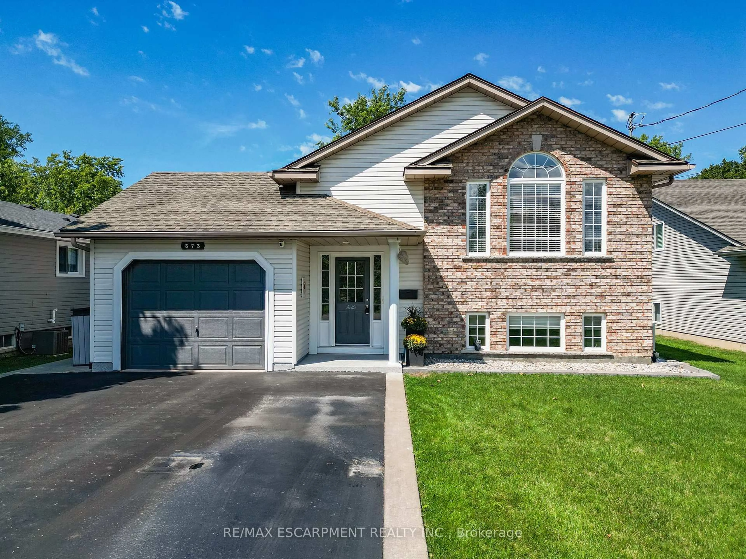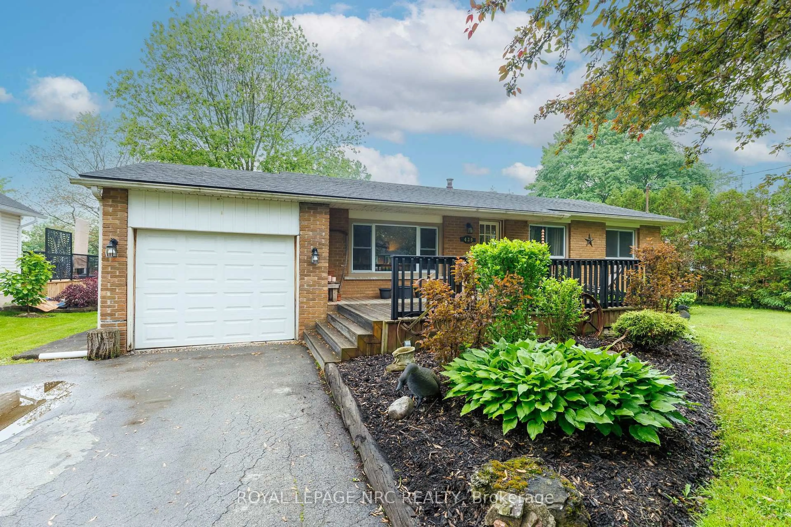Welcome to 651 Bertie Bar Road a charming and meticulously maintained bungalow nestled in the quiet, established Crescent neighborhood. Just minutes from scenic Ferndale Park and close to town, this delightful home offers the perfect blend of comfort, style, and convenience. Step inside to a bright, open-concept layout that makes the most of every square foot. Featuring 2 spacious bedrooms and 2 bathrooms, the home is filled with natural light and offers a warm, inviting atmosphere. The living and dining areas flow effortlessly into the kitchen, making daily living and entertaining a breeze. Outside, enjoy a beautifully landscaped front lawn, a large backyard, and a stunning deck ideal for relaxing or hosting family and friends. A cozy side porch offers a perfect morning coffee spot, while the long driveway provides parking for up to six vehicles. The large 30x30 detached garage is a standout feature, complete with a workbench, heat, and extra storage perfect for hobbyists or those needing a workshop space. Built with quality brick and stone construction, this home is as solid as it is charming. Whether you're a first-time buyer, a young family, or looking to downsize, this turnkey property is move-in ready and waiting to welcome you home. Don't miss your chance to own this gem in a fantastic location!
Inclusions: All appliances, light fixtures and ELFs.
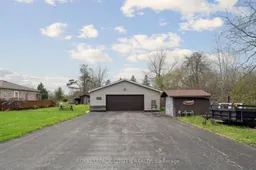 41
41

