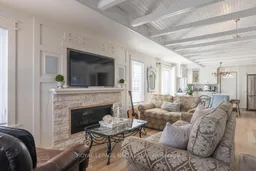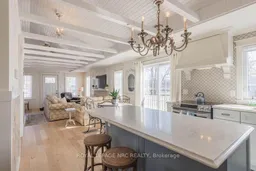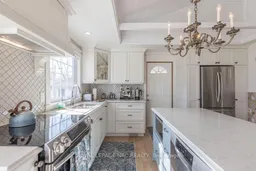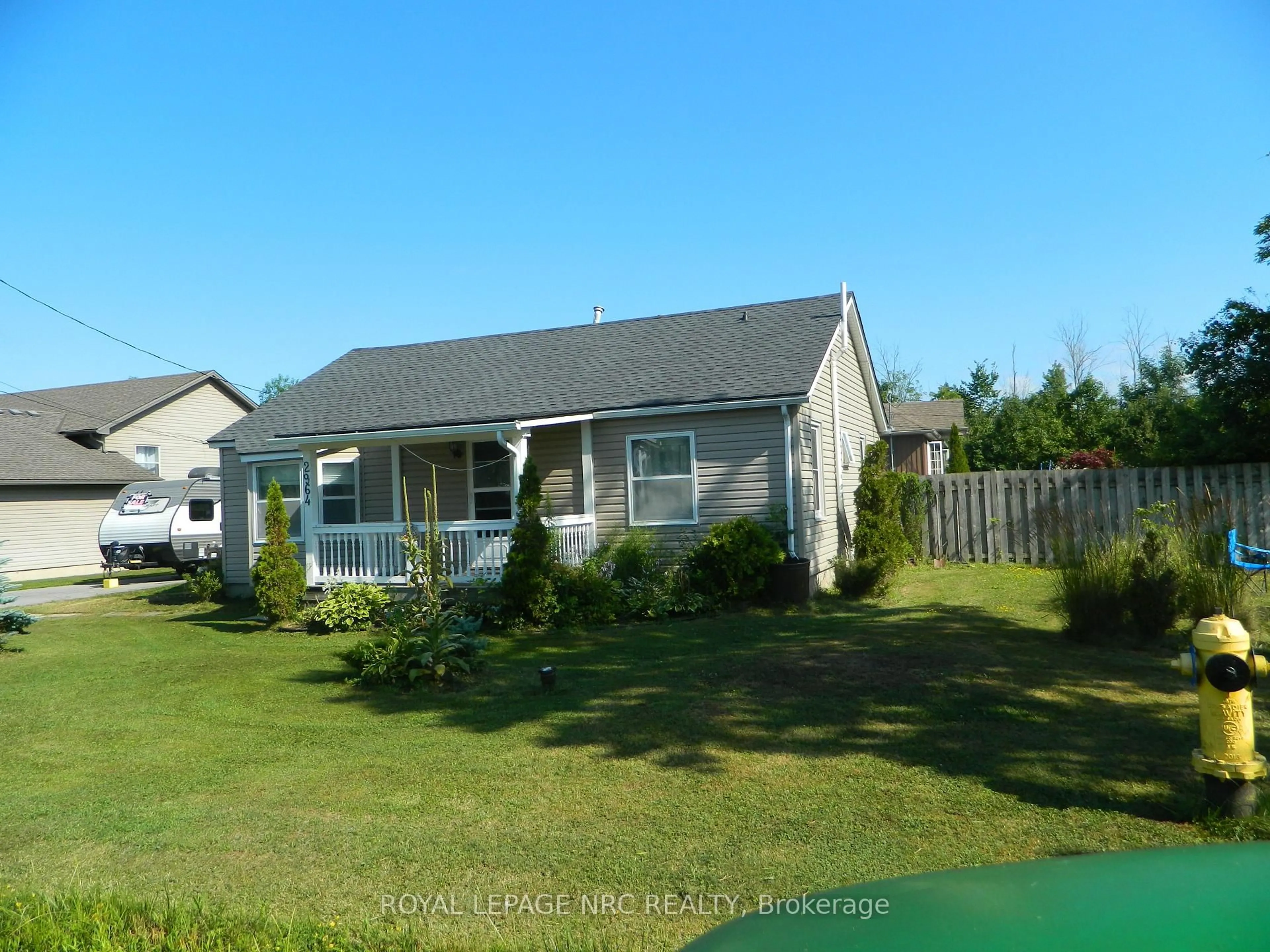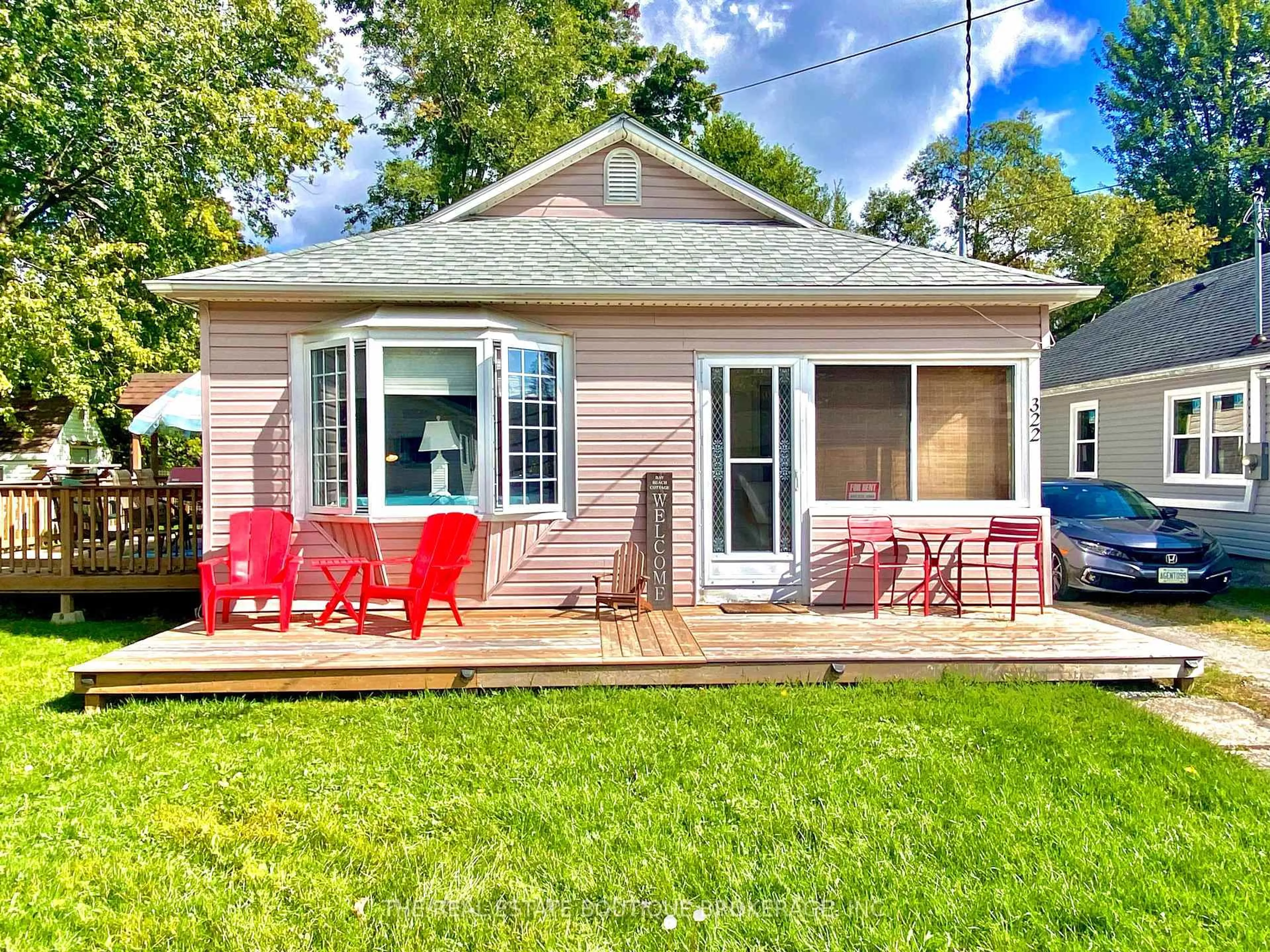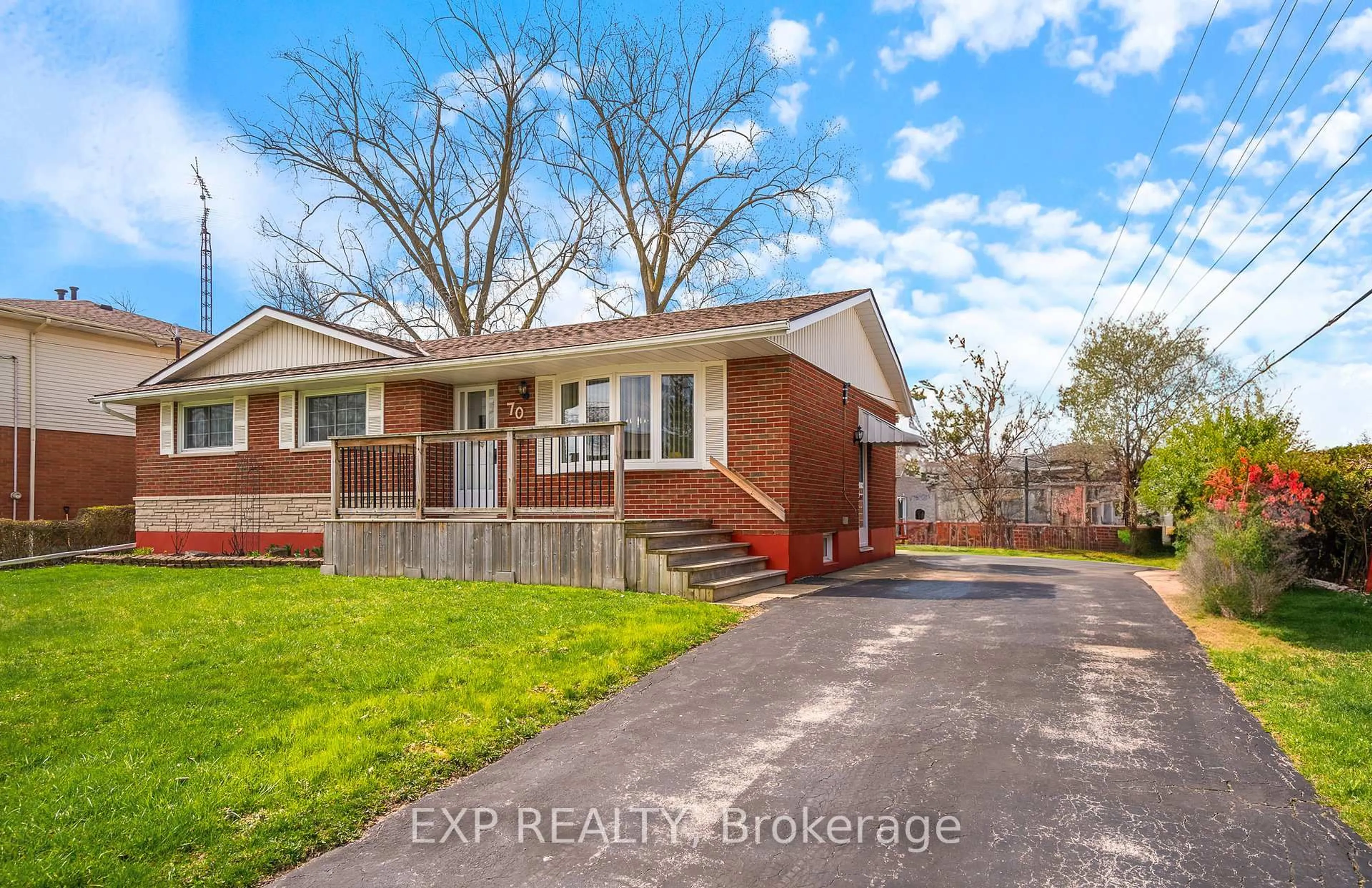Welcome to 3171 Evadere Avenue, a beautiful 2 Bedroom, 2 Bath renovated bungalow on an impressive 76 x 125 lot just a block from Bernard Beach! Enjoy High end finishes and attention to detail. The Kitchen is an outstanding space with cabinets by The Custom Cabinets Company, quartz counter tops, soft close drawers, high end appliances, functional island with space for 3 people to sit and a kitchen canopy over a new casement window. The Open Concept Living Rm and Dining Area are a decorators dream with high open beamed ceilings, feature wall of Napolean Gas Fireplace and marble stone facade (2023), Mounted TV and flush mount built in bluetooth speaker system. Dining Room sliding doors offer easy access to the 14 x 38 wrap around deck shaded by a canopy of beautiful maple trees. New Floors throughout with 8"wide plank engineered hardwood in main areas and stylish ceramic in the 2 beautifully renovated Ensuite Wshrms complete with tiled showers. The delightful master bedroom is a wondeful sunny space with vaulted ceilings, french doors leading to the deck, and enjoys its own 3pc ensuite. The charming guest bedroom also enjoys its own brand new 3pc ensuite as well as vaulted ceilings. The spic and span Laundry Room features custom built-in cabinetry as well as the Stiebel Eltron Tankless Water Heater. Tucked away just off the kitchen is a lovely 3 season enclosed 12 x 24 sunroom. Plenty of storage is available in the insulated and waterproof crawlspace and built in cabinets in vaulted spaces. Outside, you will find a lovely private landscaped backyard complete with garden shed and fire pit. Updates include: Newer Windows, Newer roof with reinforced trusses (2021), New insulation (walls, ceiling and crawl space), 200 Amp Service and rewiring (2020) 4 Car Parking. Location is ideal for Air BnB or rental, close to public beaches, the quaint shops and restaurants of Ridgeway and easy access to QEW and the Border.
Inclusions: Fridge, Stove, Dishwasher, Microwave, Washer/Dryer, Hot Water on Demand,
