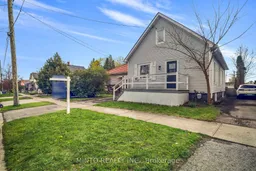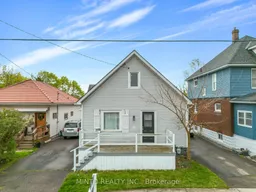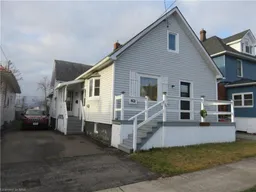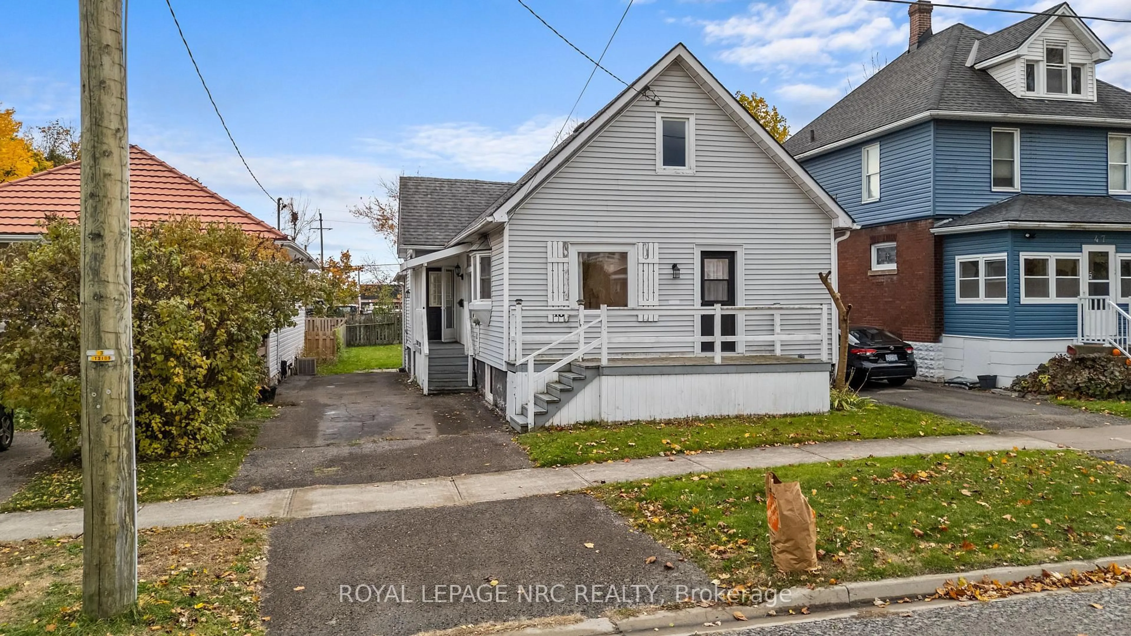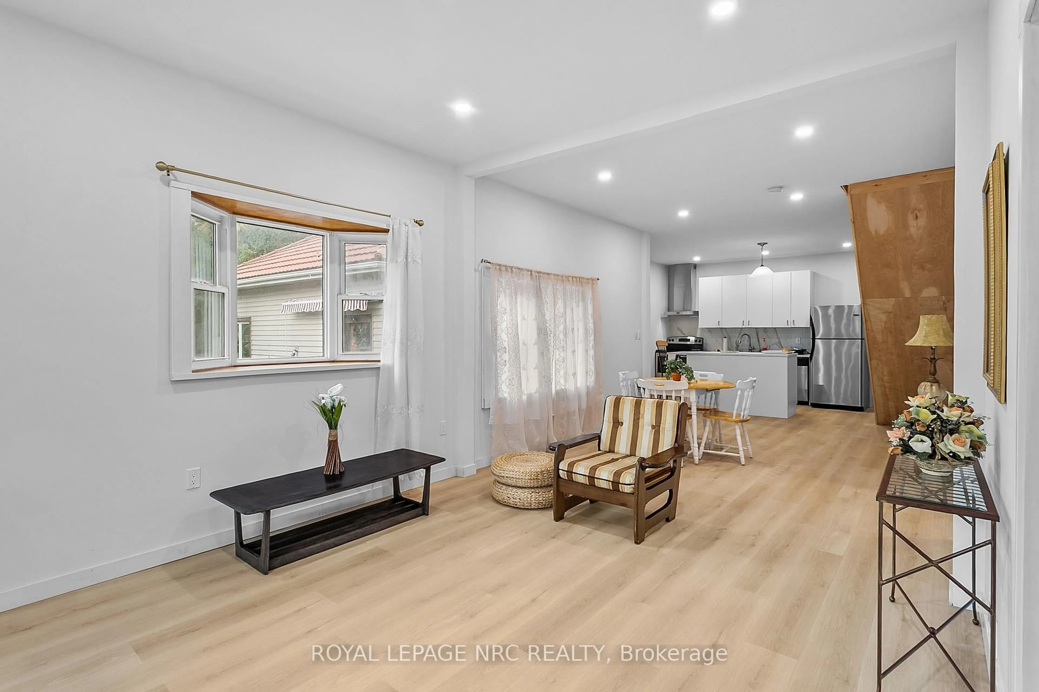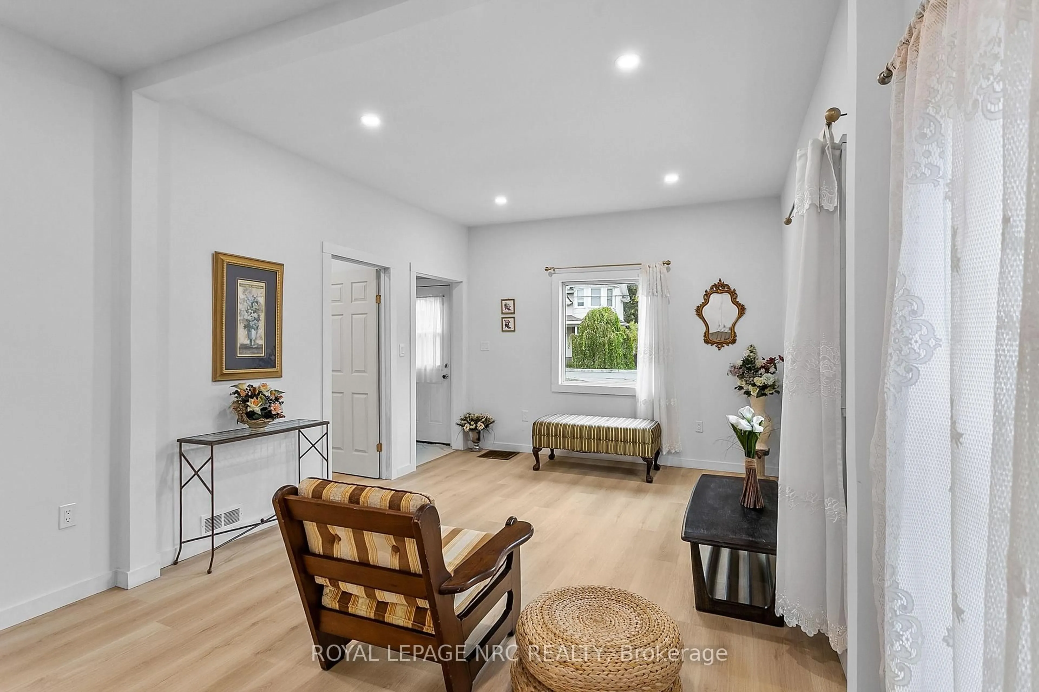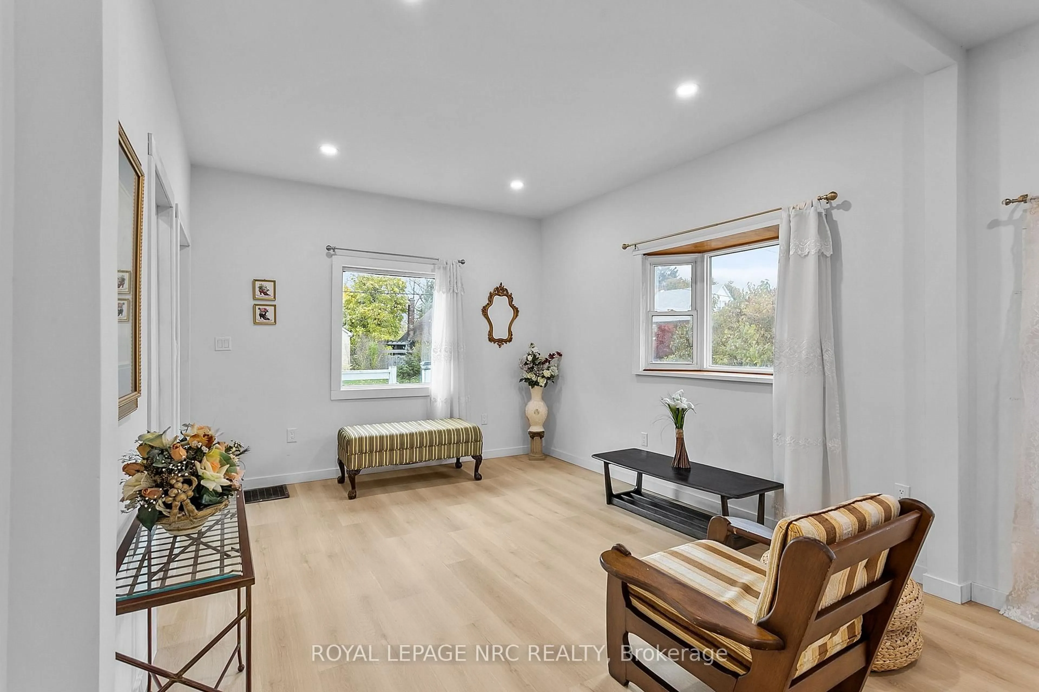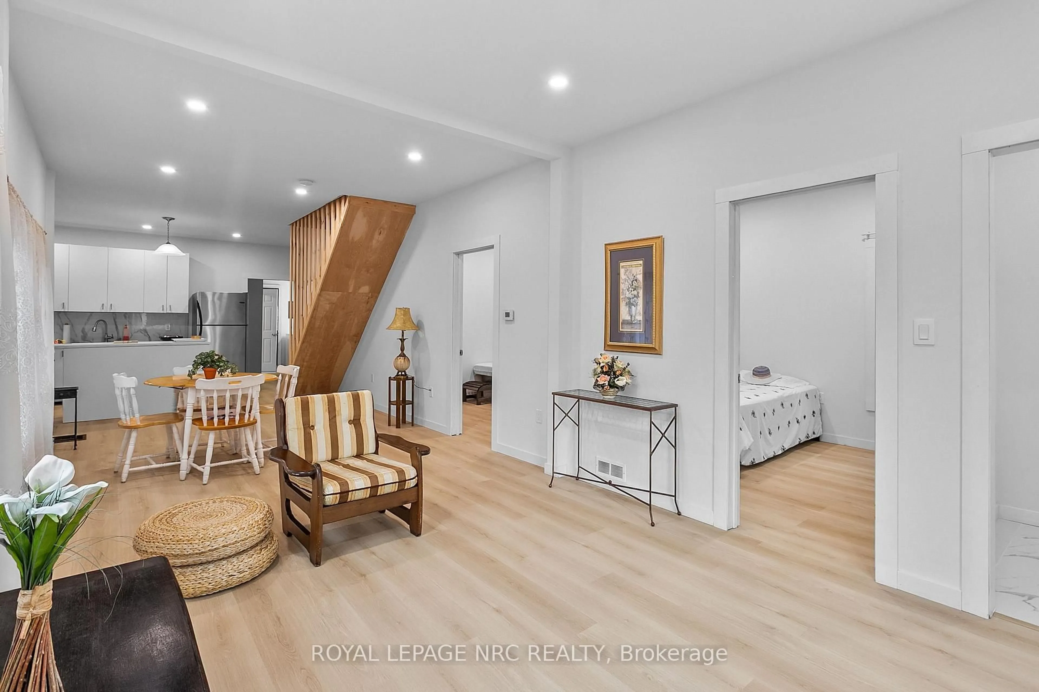45 PHIPPS St, Fort Erie, Ontario L2A 2V3
Contact us about this property
Highlights
Estimated valueThis is the price Wahi expects this property to sell for.
The calculation is powered by our Instant Home Value Estimate, which uses current market and property price trends to estimate your home’s value with a 90% accuracy rate.Not available
Price/Sqft$584/sqft
Monthly cost
Open Calculator
Description
Welcome to 45 Phipps Street - a fully renovated 3-bedroom, 1-bath gem in the heart of Fort Erie that's 100% move-in ready. Everything's been updated, starting with the bright main floor featuring new laminate flooring, pot lights throughout, and a sharp new kitchen with stainless steel appliances and a breakfast island that's just begging for morning coffee or a glass of wine after work. The entryway and bath feature elegant porcelain tile, while the washroom itself has been completely redone with a deep new tub, stylish fixtures, and a clean backsplash that actually looks like it belongs in this decade. Fresh drywall and upgraded insulation keep things quiet and efficient, and the newer windows (including in the basement) bring in plenty of natural light. There's a newer gas furnace, central air, and a backyard deck ready for BBQ season. The separate side entrance gives you options - finish the basement for extra space, a home gym, or an in-law suite. Located in a peaceful spot just steps from the Niagara River, you'll love the water views and the easy access to parks, trails, and everything Fort Erie has to offer. Whether you're a first-time buyer, investor, or just tired of fixer-uppers, this home is clean, solid, and ready for you to move right in.
Property Details
Interior
Features
Main Floor
Other
3.65 x 5.58Living
7.62 x 4.36Bay Window
Primary
3.04 x 4.26W/I Closet
Br
4.26 x 4.26Exterior
Features
Parking
Garage spaces -
Garage type -
Total parking spaces 3
Property History
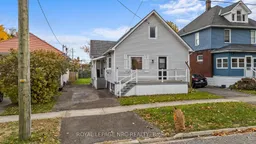 31
31