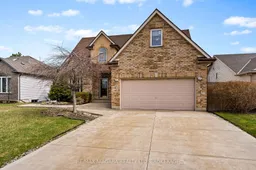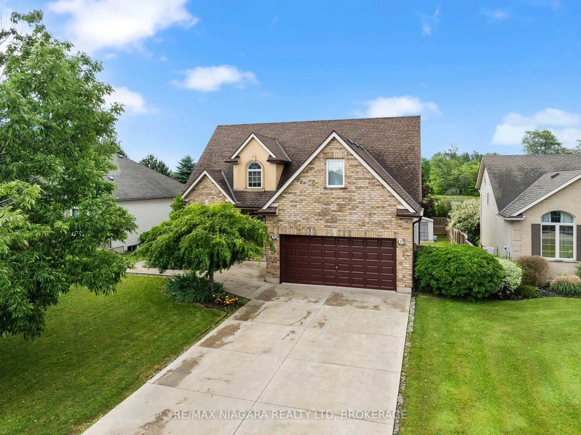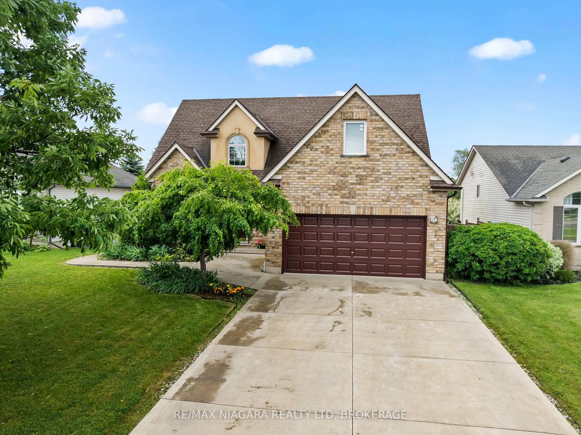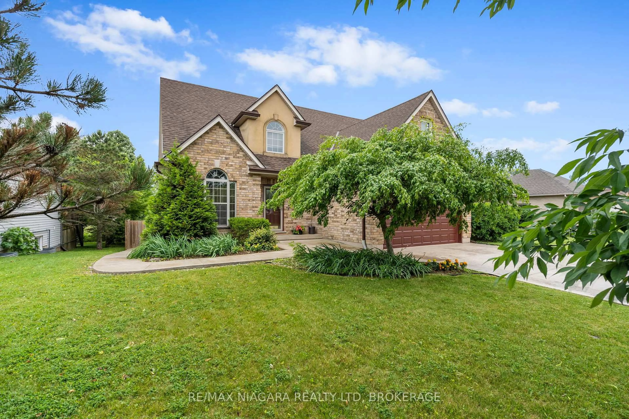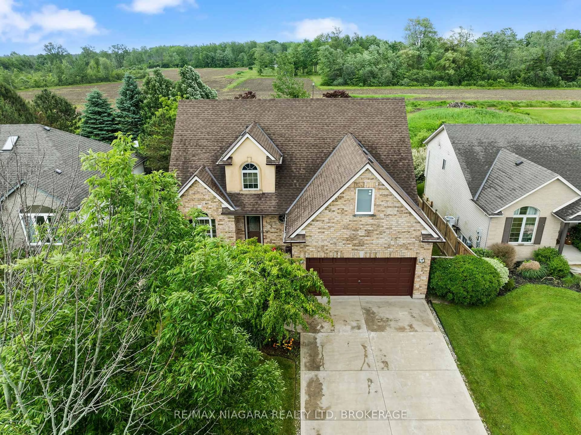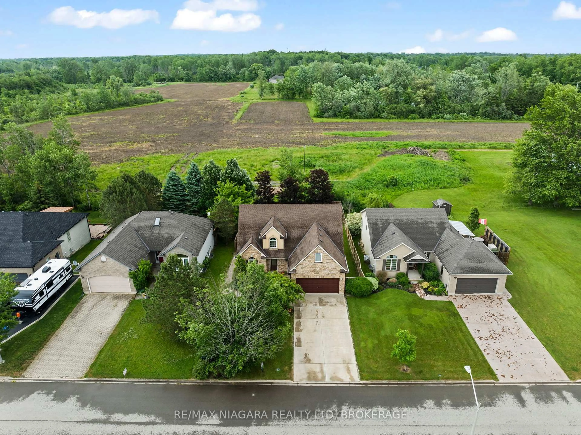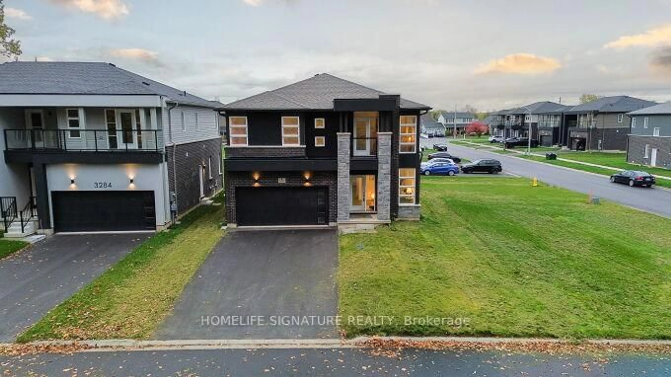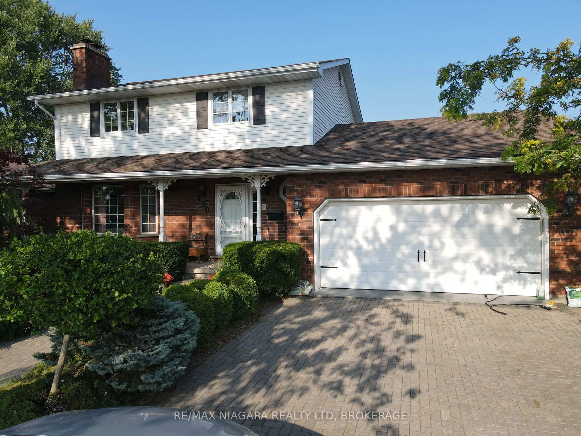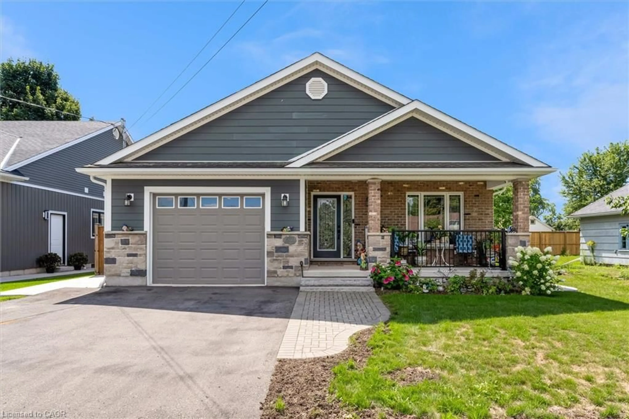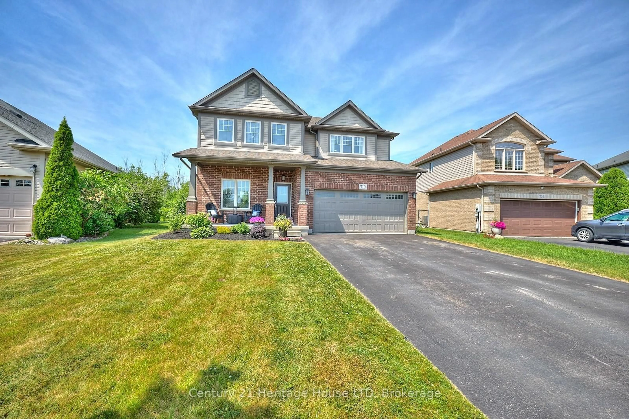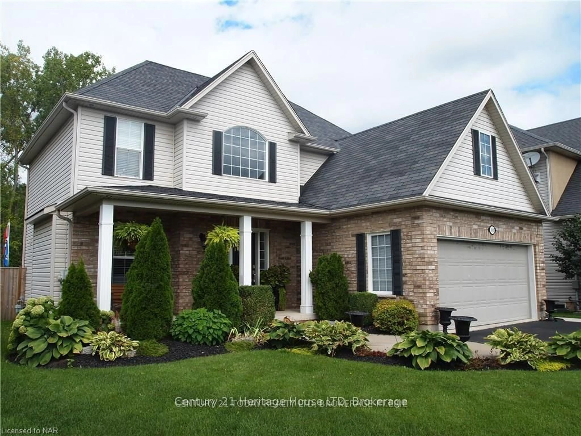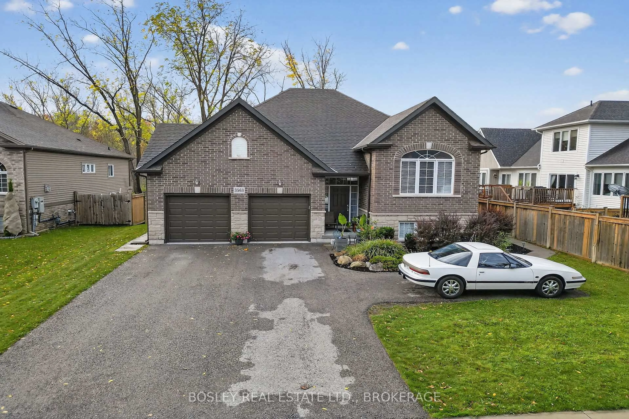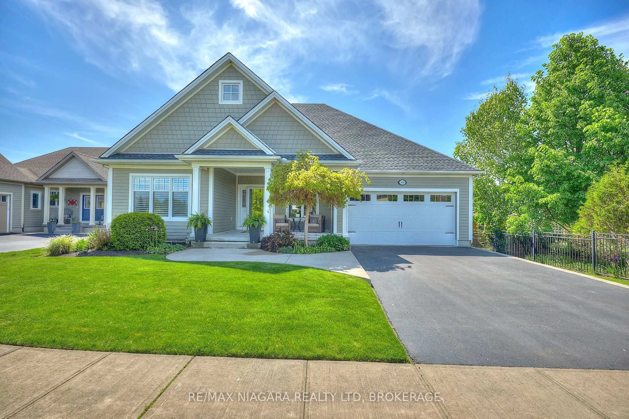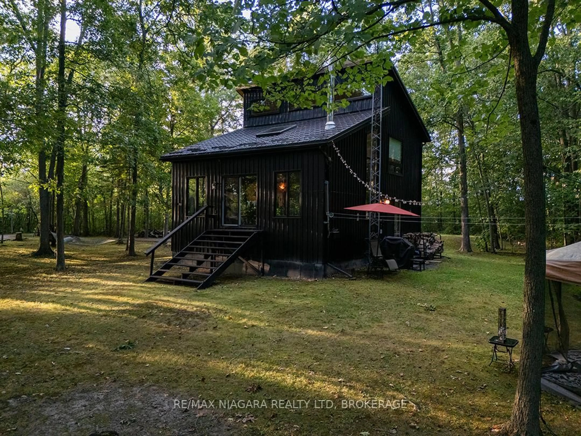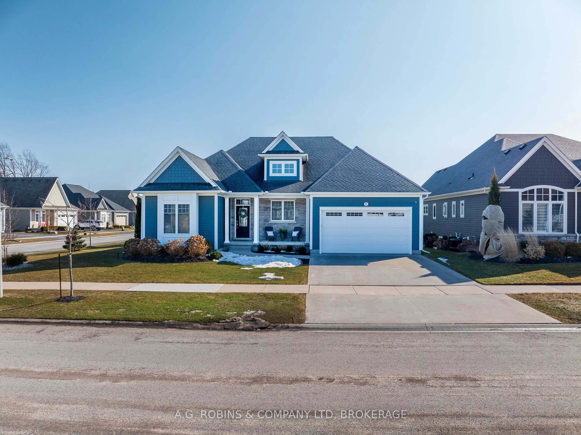426 Barrington Crt, Fort Erie, Ontario L0S 1N0
Contact us about this property
Highlights
Estimated valueThis is the price Wahi expects this property to sell for.
The calculation is powered by our Instant Home Value Estimate, which uses current market and property price trends to estimate your home’s value with a 90% accuracy rate.Not available
Price/Sqft$466/sqft
Monthly cost
Open Calculator
Description
Welcome to 426 Barrington Court, the perfect blend of comfort, style, and space for your family! This beautiful five-bedroom, four-bathroom home is nestled in a highly sought-after Ridgeway neighbourhood, where quiet streets, friendly neighbours, and well-kept homes create a true sense of community. Step inside and be greeted by soaring vaulted ceilings that enhance the airy, open feel of the main living areas. The modern kitchen boasts newer appliances, perfect for family meals or entertaining guests, and flows into a formal dining room ideal for special occasions. Updated doors and windows throughout the home add to its fresh, well-maintained appeal. The spacious primary bedroom is your private retreat. It features a luxurious ensuite with a whirlpool tub and a generous walk-in closet. Cozy up to the warmth of natural gas fireplaces on both the main level and in the expansive, fully finished basement. Downstairs, you'll find a large rec room complete with a kitchenette and wet bar, perfect for hosting friends or creating a separate living space. There's also an additional bedroom (or ideal home office). Outside, the newer concrete driveway easily fits four vehicles, with room for two more in the attached garage. The fully fenced backyard is your personal oasis. It offers a newer deck, charming gazebo, and an inviting inground swimming pool, all backing onto peaceful green space for added privacy. With recent updates to the shingles, furnace, and A/C, this home is ready for you to move in and enjoy. Don't miss your chance. Book your private showing today and experience all that 426 Barrington Court has to offer!
Property Details
Interior
Features
Exterior
Features
Parking
Garage spaces 2
Garage type Attached
Other parking spaces 4
Total parking spaces 6
Property History
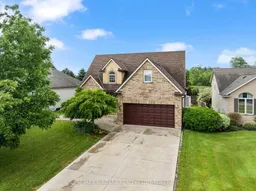 42
42