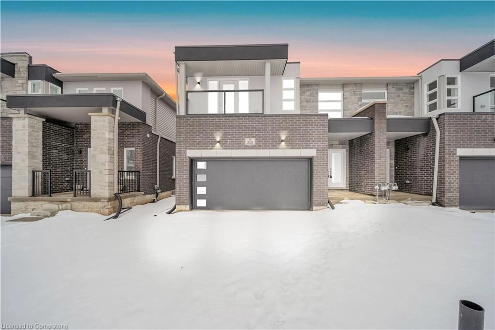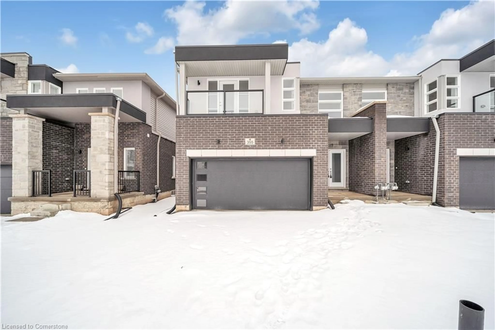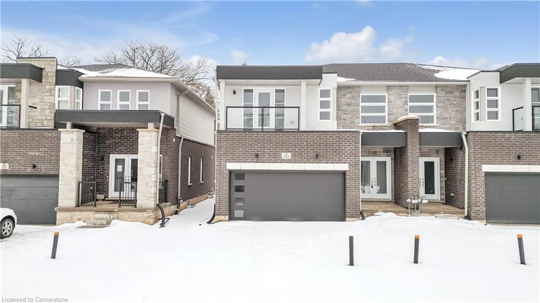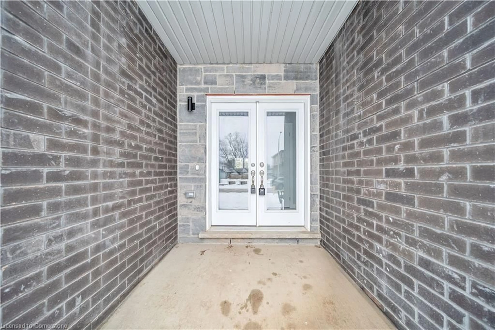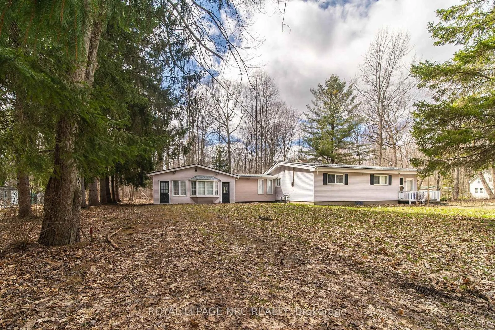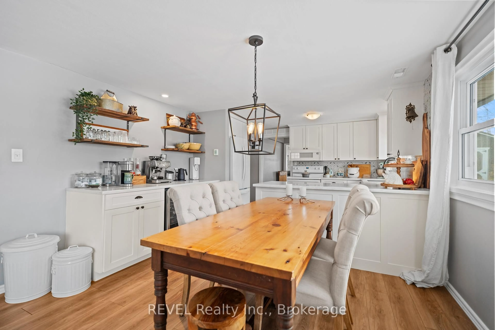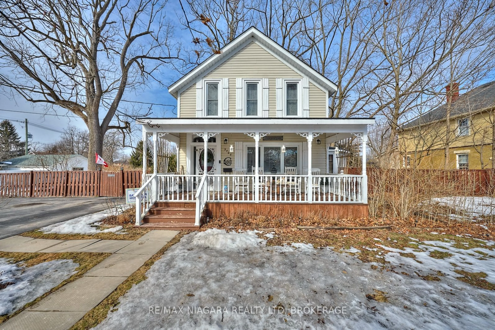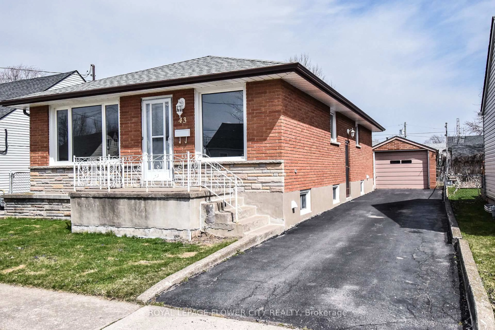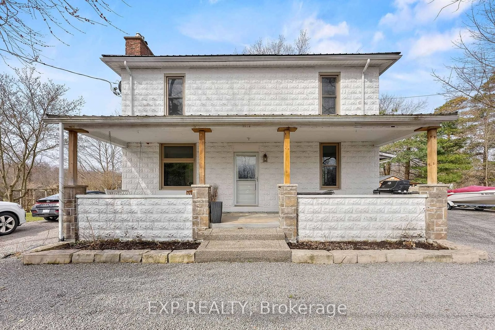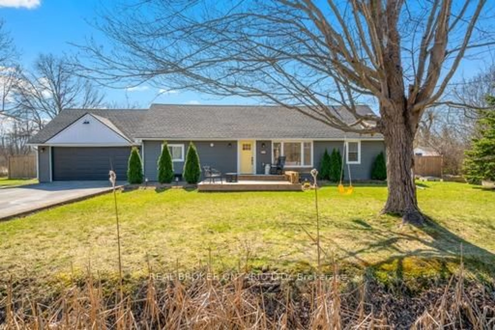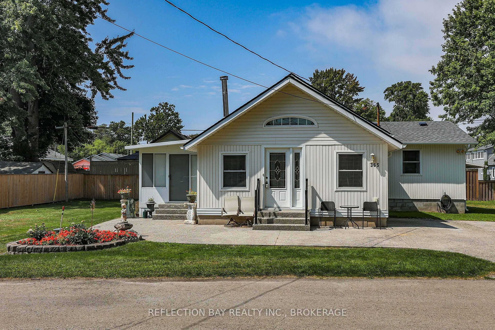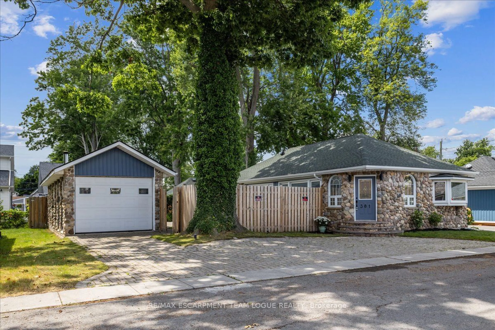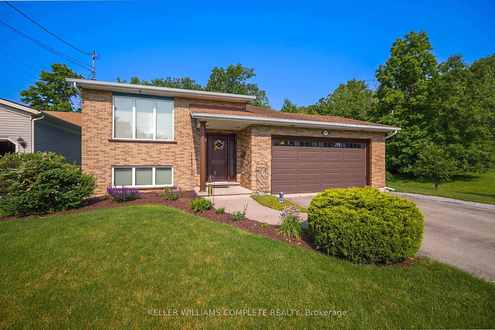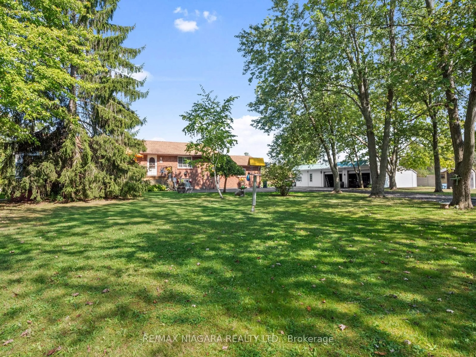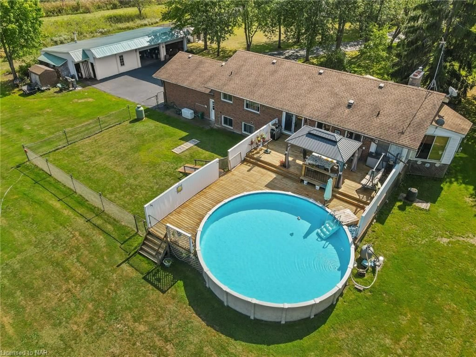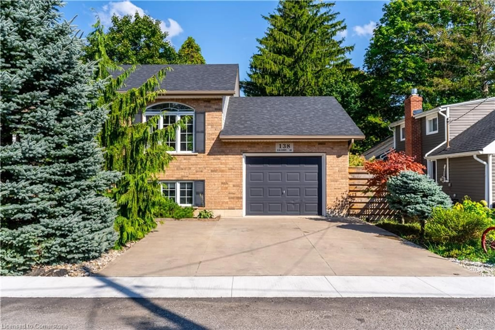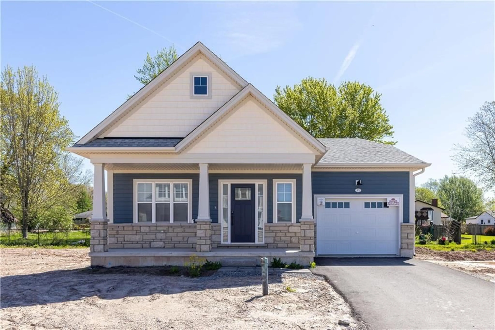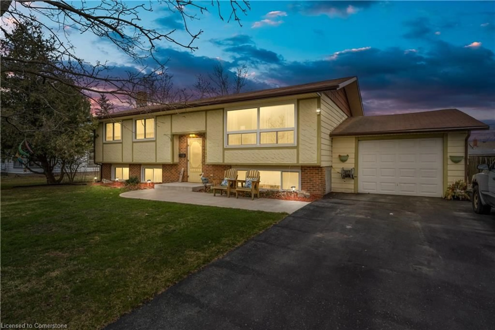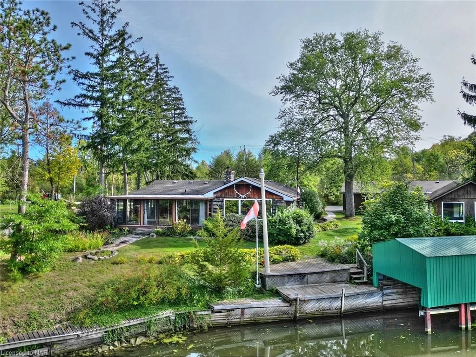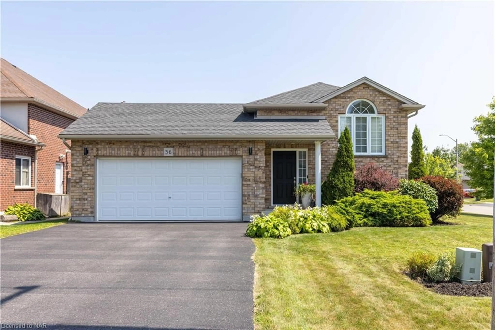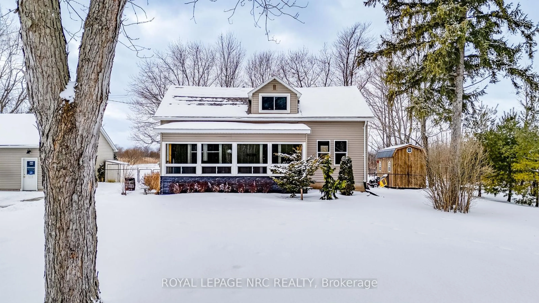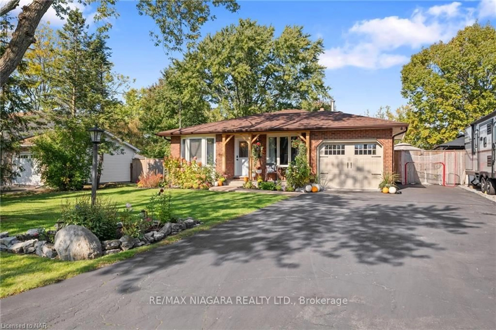355 Gordon Avenue Ave, Fort Erie, Ontario L0S 1N0
Contact us about this property
Highlights
Estimated ValueThis is the price Wahi expects this property to sell for.
The calculation is powered by our Instant Home Value Estimate, which uses current market and property price trends to estimate your home’s value with a 90% accuracy rate.Not available
Price/Sqft$387/sqft
Est. Mortgage$3,174/mo
Tax Amount (2025)-
Days On Market80 days
Description
Discover this stunning 4 bedrooms two-story home with a balcony in the highly sought-after neighborhood of Ridgeway, Fort Erie. Situated on an impressive 32 x 167 ft lot, this modern residence with a great appeal with its elegant elevation, a charming front porch, and a spacious double-car garage with a private driveway. Step inside through the grand double-door entry into a bright and airy foyer that sets the tone for this inviting home. The main floor is bathed in natural light and features a beautifully designed open-concept layout. A spacious dining room overlooks the stylish kitchen, complete with a center island, breakfast bar, ample counter space, and stainless steel appliances. Conveniently located inside access door to the garage, a side entrance leading to the main-floor laundry with basement access, and a well-placed powder room. Going up the wide staircase to the second floor, where you'll find four generously sized bedrooms, all with large windows and closets that flood the space with natural light. The luxurious primary suite offers a four-piece ensuite, a walk-in closet, and exclusive access to a private balcony, perfect for unwinding or morning coffee or a read. The remaining three bedrooms share a well-appointed full bathroom and have access to a linen closet for extra storage. The spacious unfinished basement includes a cold cellar and offers endless future possibilities for additional living space. Outside, the expansive backyard is ideal for entertaining and ready for you to design your dream outdoor retreat. One of the fantastic locations, you might not want to miss this exceptional opportunity! Approx. 15 minutes drive to the Piece Bridge and minutes away from Highways and much more.
Property Details
Interior
Features
Main Floor
Great Room
4.50 x 4.29Kitchen
3.58 x 3.28Dining Room
3.58 x 3.23Laundry
Exterior
Features
Parking
Garage spaces 2
Garage type -
Other parking spaces 2
Total parking spaces 4
Property History
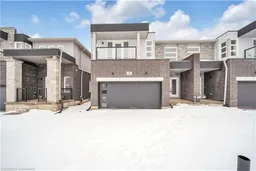
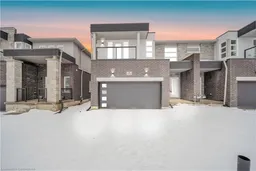 45
45
