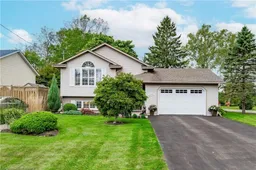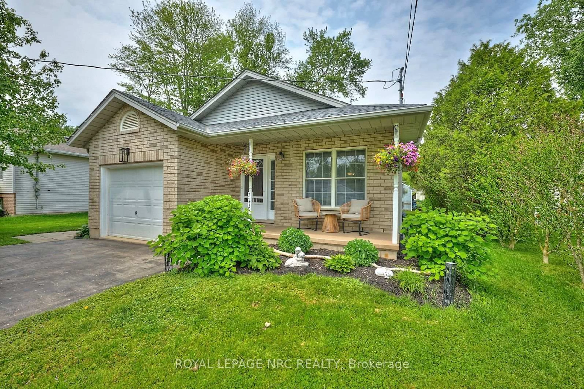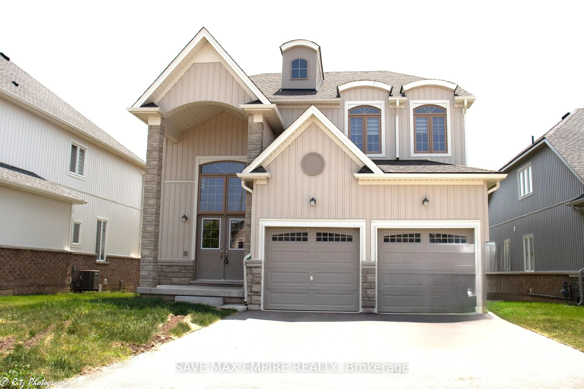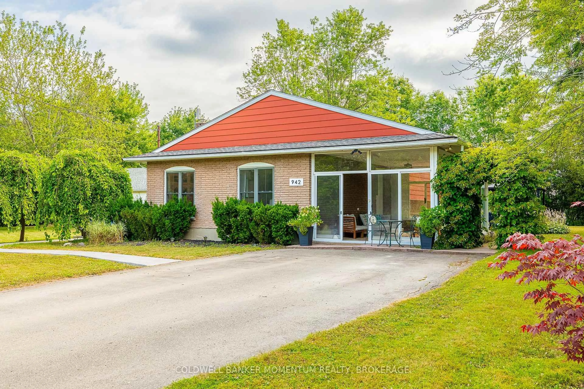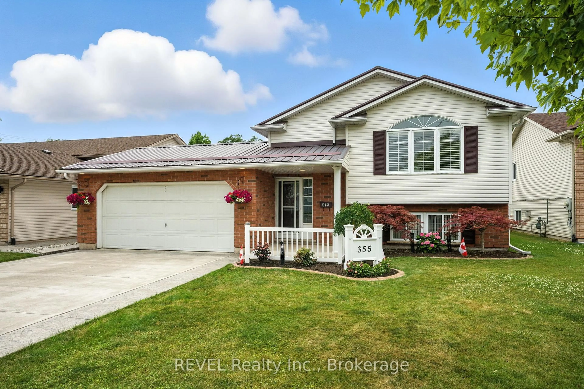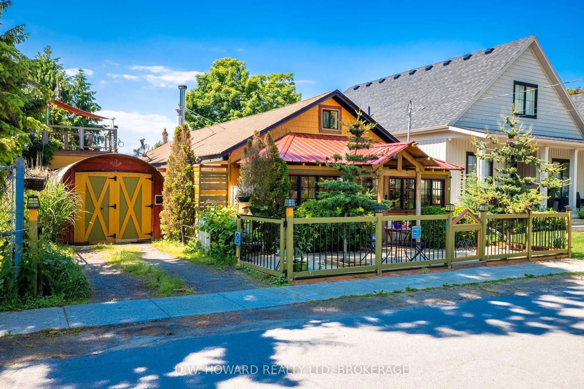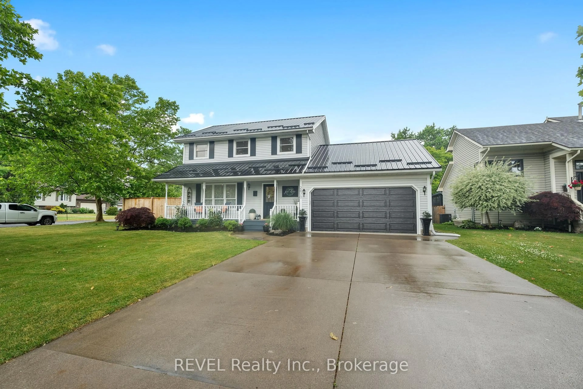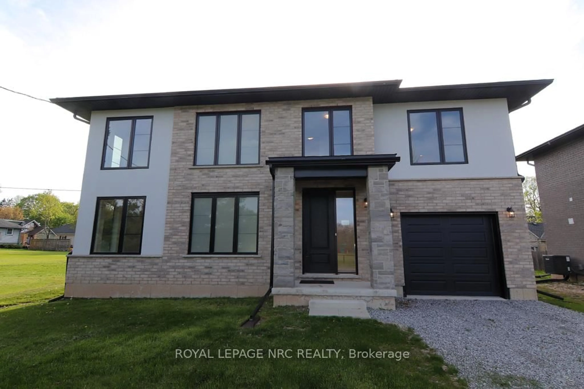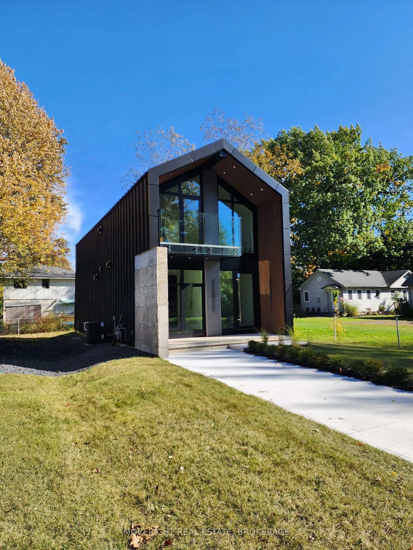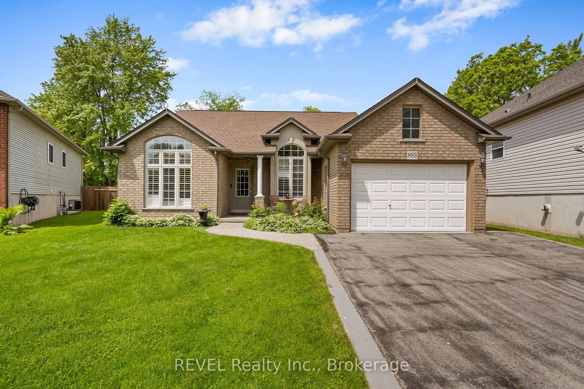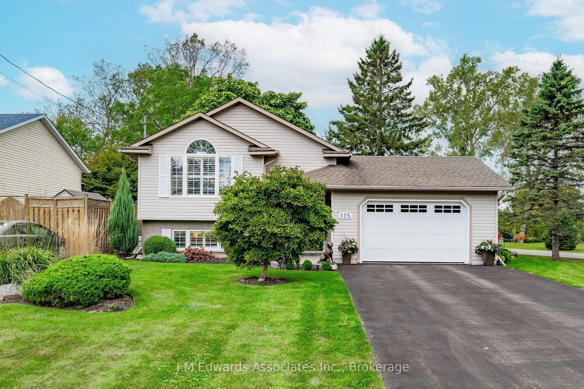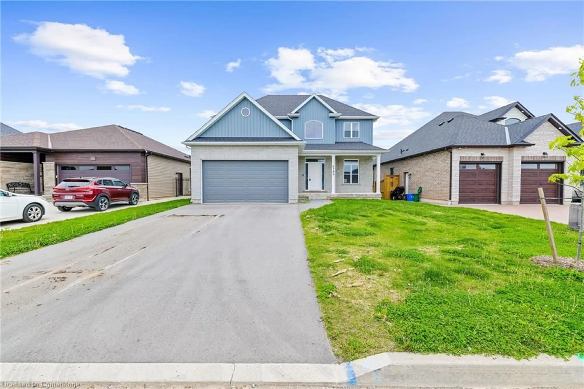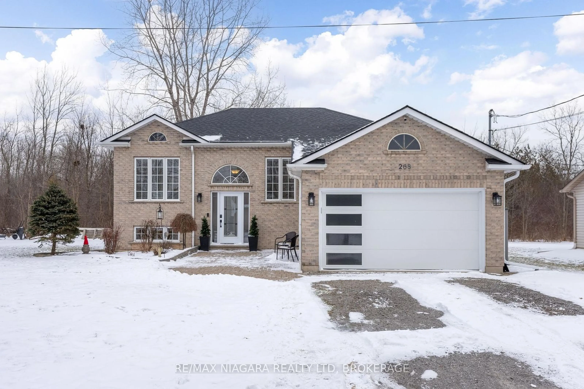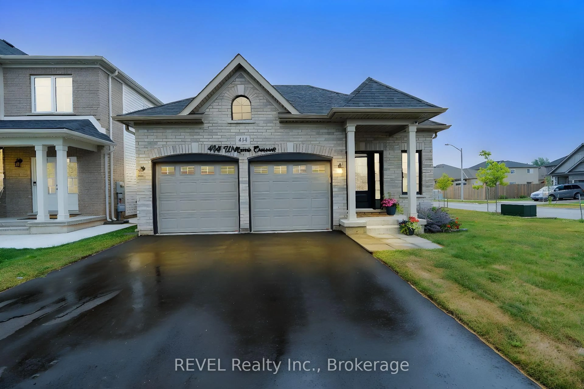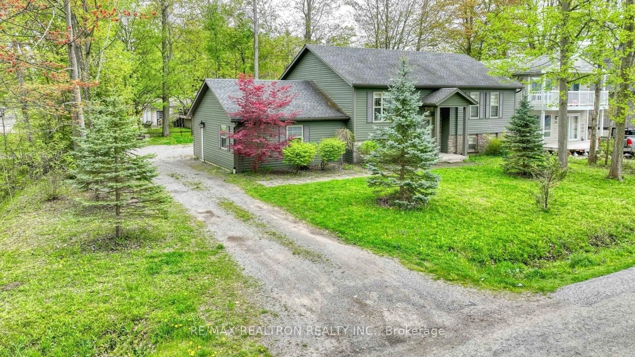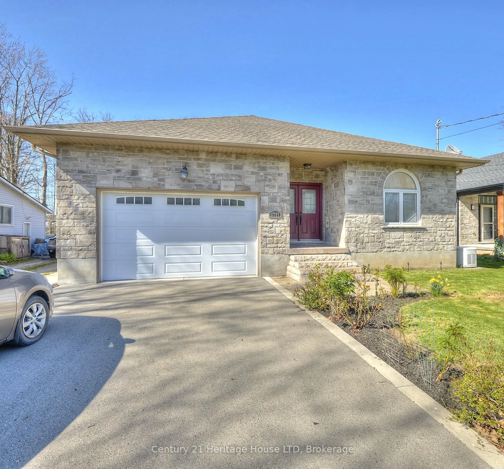Downsizing doesn’t mean compromising—it means stepping into a home that has been lovingly maintained, thoughtfully updated, and designed for effortless living and 115 Park Street delivers. This well-thought out 2+1 bed, 2-bath raised ranch plan sits on a 75’x117’ lot with mature trees, offering both space and serenity. Built in 2000 by Carlesso Construction, this home has seen important home updates including a new garage door, irrigation system, and landscaping. Enjoy mornings on the covered deck with covered storage below for seasonal furniture. Step inside to be greeted by vaulted ceilings, California shutters, and updated flooring (2022). The kitchen is designed for function and flow, with oak cabinetry, a center island, pantry with pullouts, and a built-in desk. A French door walk-out to the deck makes outdoor dining effortless. The main bath features a skylight and oak vanity with subway tile. Downstairs, the bright lower level offers a gas fireplace, hidden built-in bar with fridge, and open space for both a large rec room with an office or hobby area. A third bedroom, 3-piece bath, and large storage areas complete the space. Modern mechanics include a 2017 furnace, 2020 hot water heater, full Generac generator (2020), and sump pump with battery backup. Experience the charm of small-town living! It’s an opportunity to downsize without having to spend your retirement funds on home maintenance costs. Whether you’re looking for a home base between travels, a serene retreat to enjoy your passions, or simply a space that allows you to spend less time maintaining and more time living.
Inclusions: Central Vac,Dishwasher,Dryer,Garage Door Opener,Range Hood,Refrigerator,Stove,Washer,Window Coverings,All Electric Light Fixtures, Bar Fridge, Generac Generator, Water Filtration System, Water Softener (As-Is)
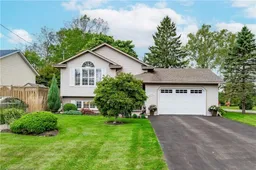 50
50