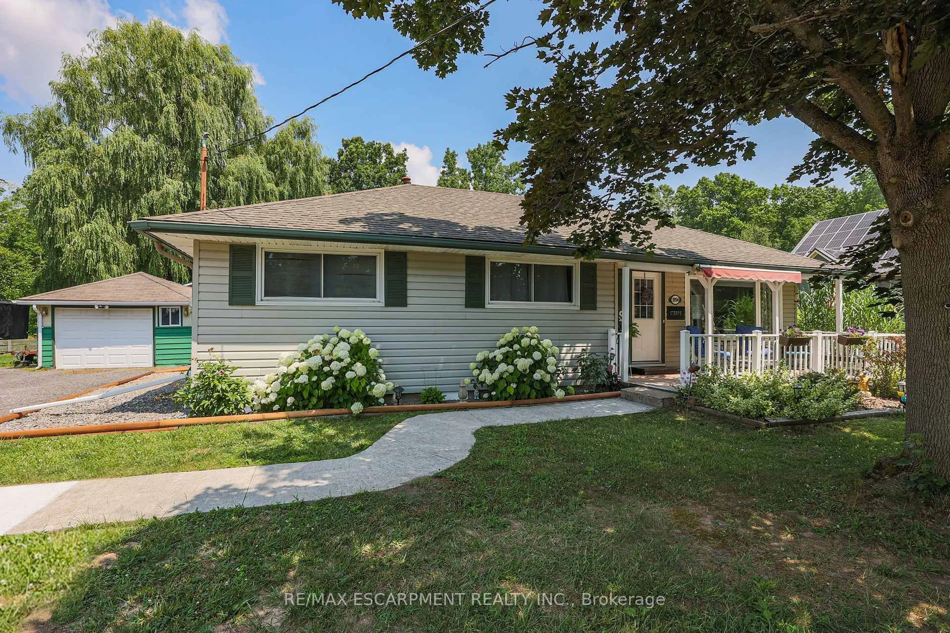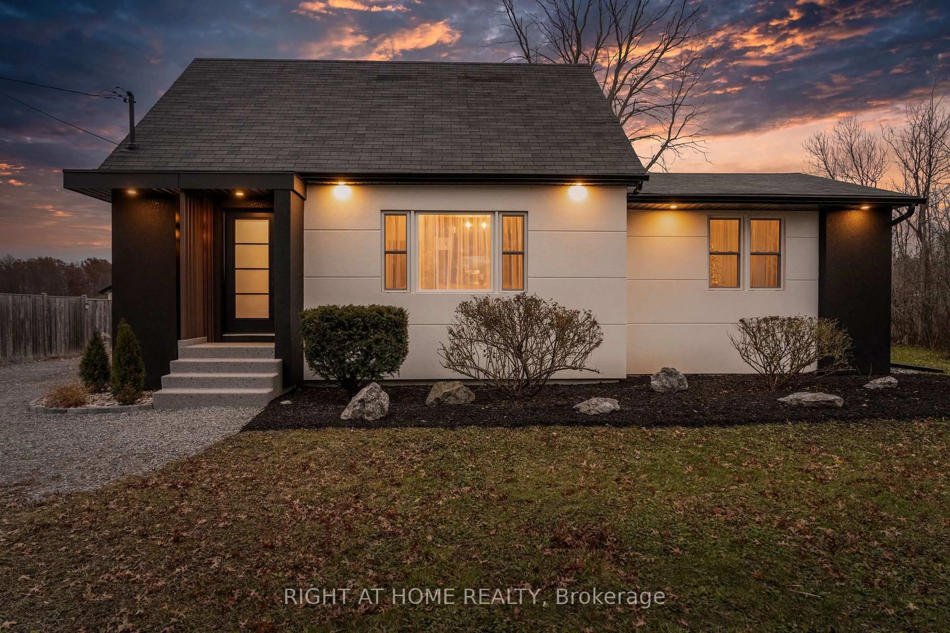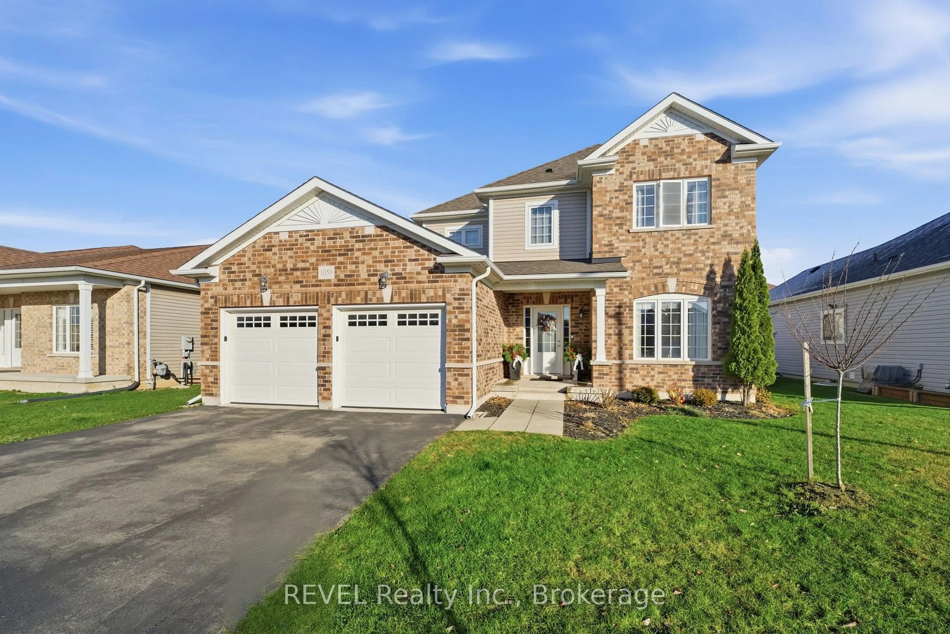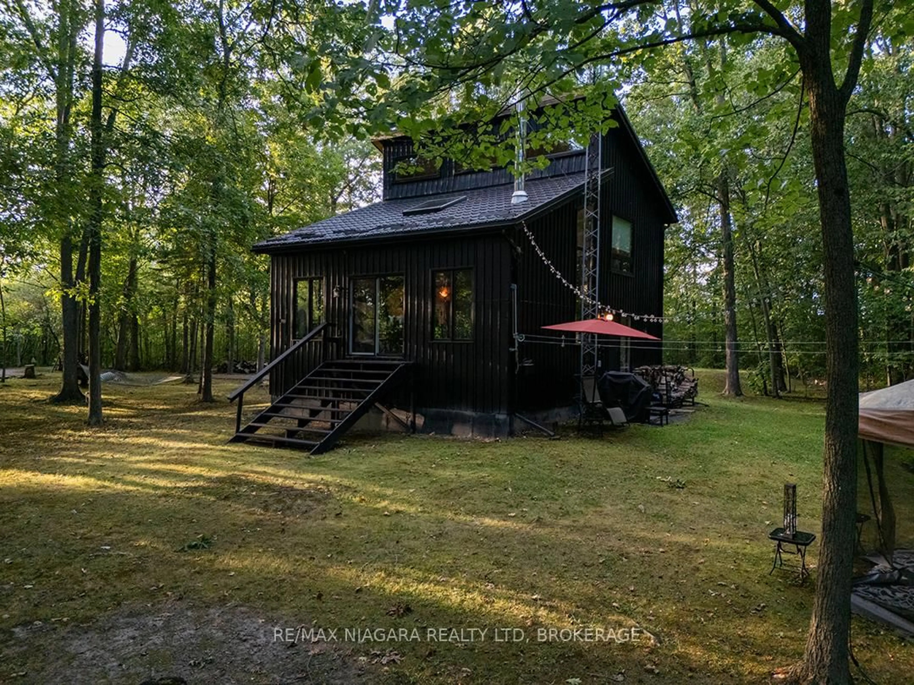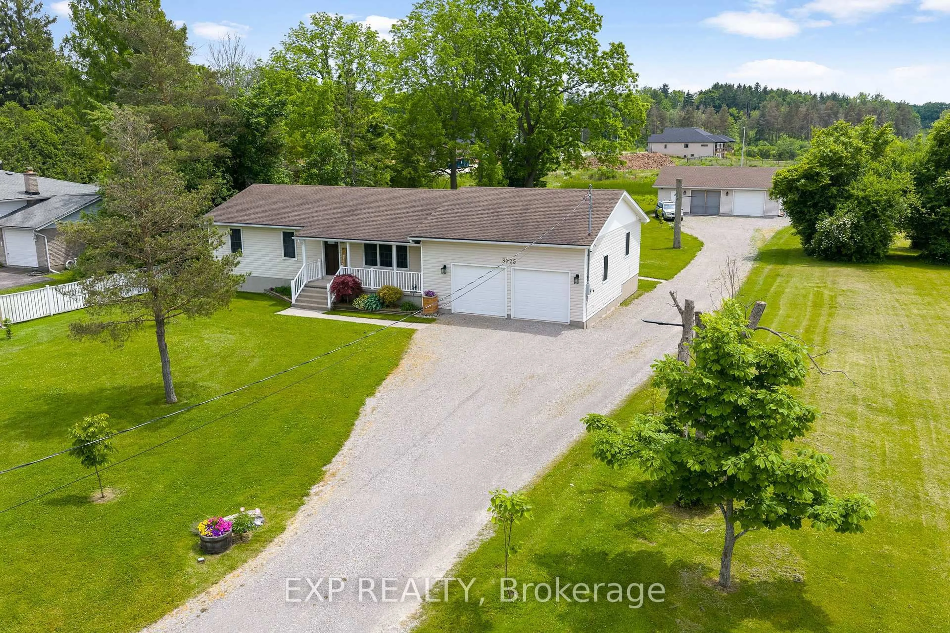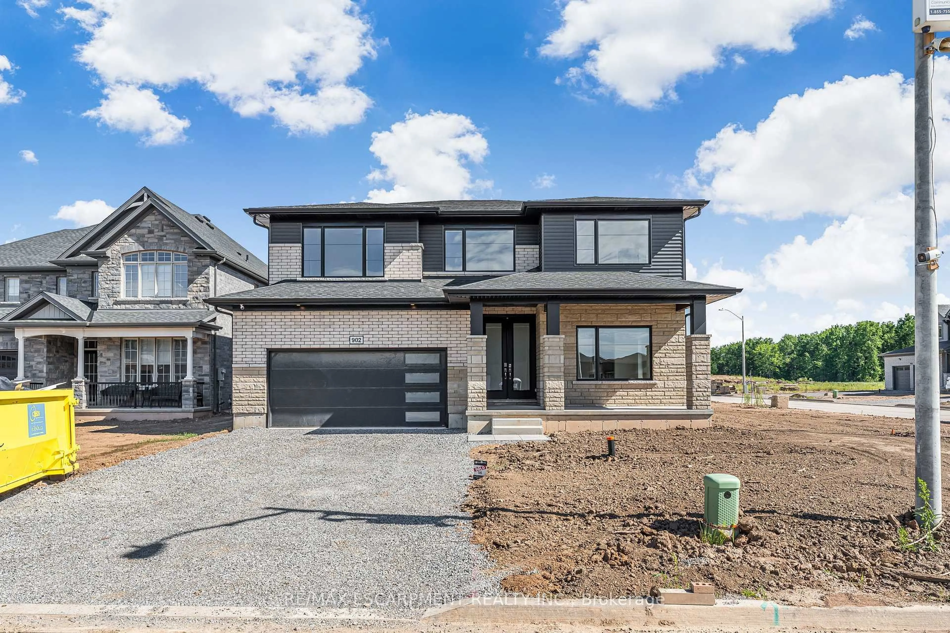Motivated Seller! Small town living meets connectivity! Brand New Village Creek community presented by Park Lane in peaceful serene Stevensville surrounded by parks, shops, restaurants, Conservation areas & much more! Beautiful 2-car garage, 3 bed + loft/office, 3 bath approx 2000sqft AG situated on a spacious 50X108ft. Double wide driveway can accommodate plenty of cars/RVS/boats. Large covered porch w/ perfect sitting area. Bright open foyer w/ access to garage. Front living room O/L front yard can be used as additional bedroom/office w/ 2-pc ensuite. Laminate flooring, pot lights, & picture windows thru-out. Oversized great room w/ electric fireplace & large windows providing ample natural light. Dining area can fit 8-person table W/O to back patio. Executive Chefs kitchen upgraded w/ B/I SS appliances, Counter-top gas stove, DD fridge, floating hood range, W/I pantry, & breakfast island. Upper presents 3-large bedrooms + loft (can be used as 2nd family room/ office/ or open concept guest bedroom) & 2 full baths. Primary bedroom retreat w/ W/I closet & 5-pc ensuite. Unfinished bsmt w/ R/I drains & look-out windows awaiting your vision. Huge backyard can accommodate a pool. Lots of potential! **EXTRAS** Rare chance to purchase a versatile flex cleverly designed floorplan w/ attention to detail. Mins to QEW, Niagara Falls, Ridgeway/Crystal beach, Lake Erie, & Buffalo Border.
Inclusions: All fixtures permanently attached to the property in "as is" condition.






