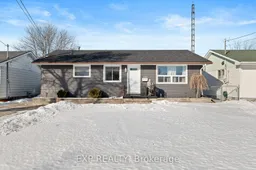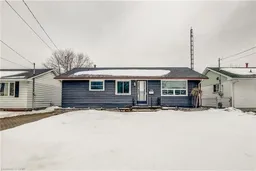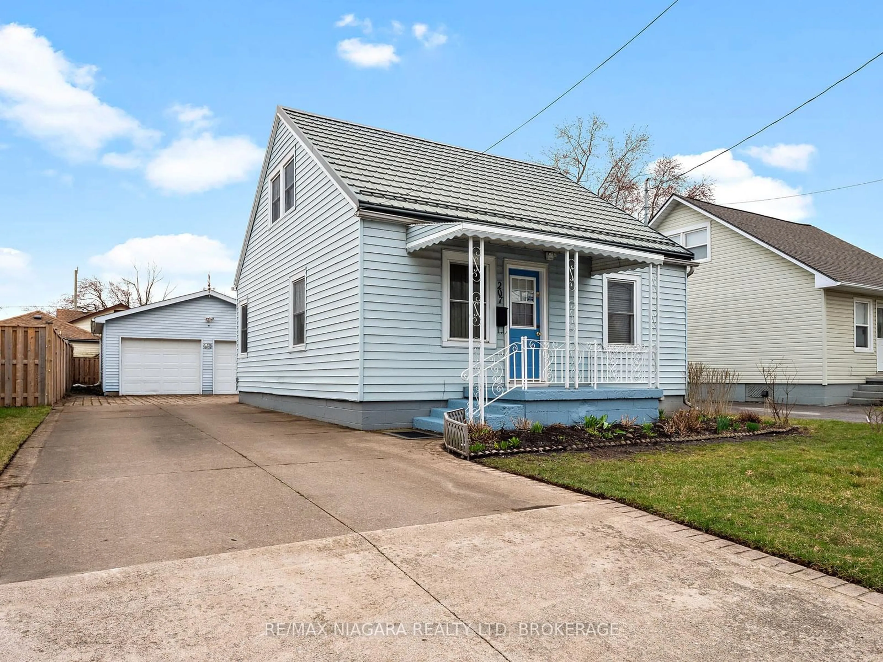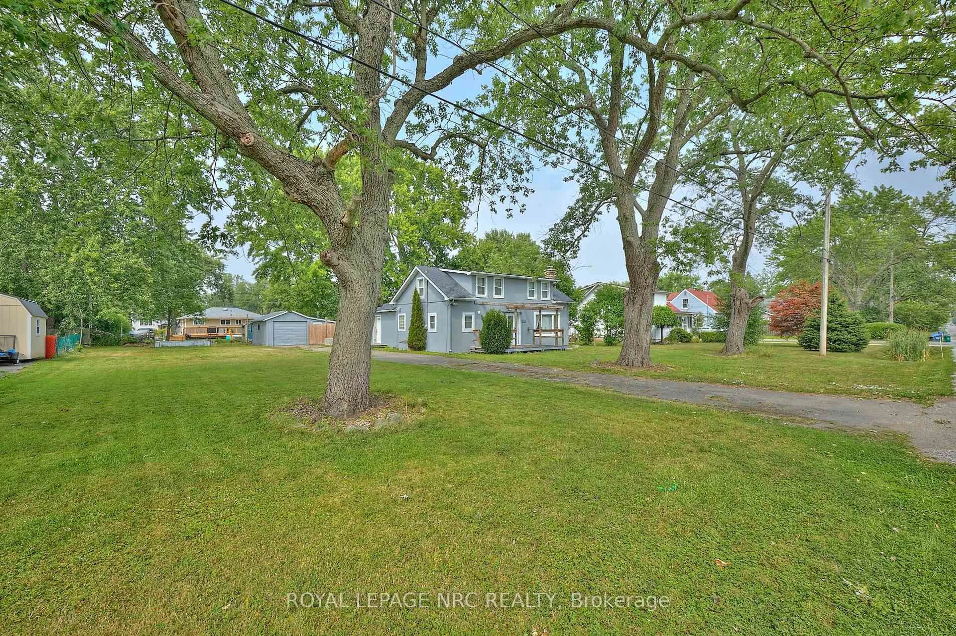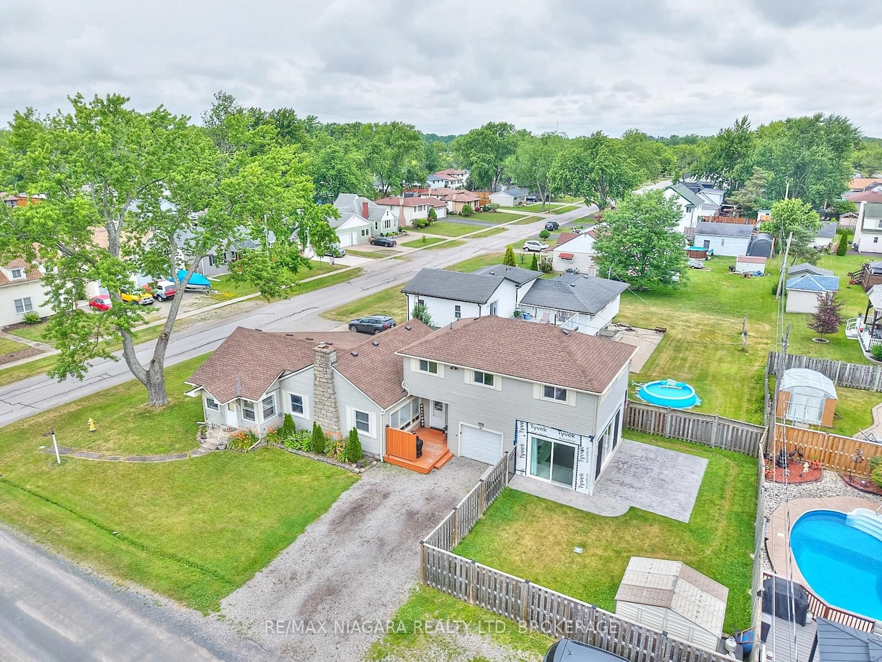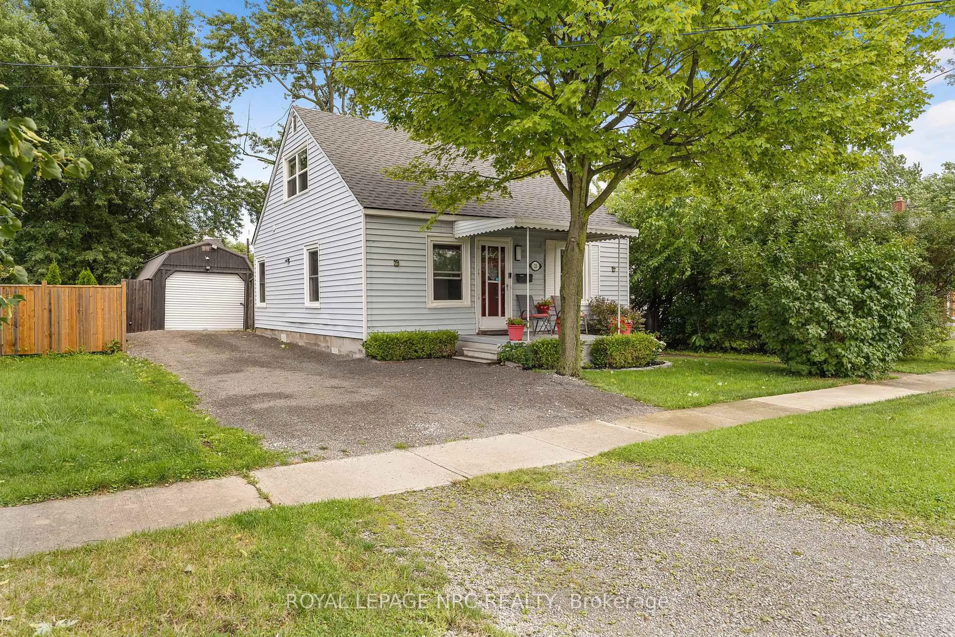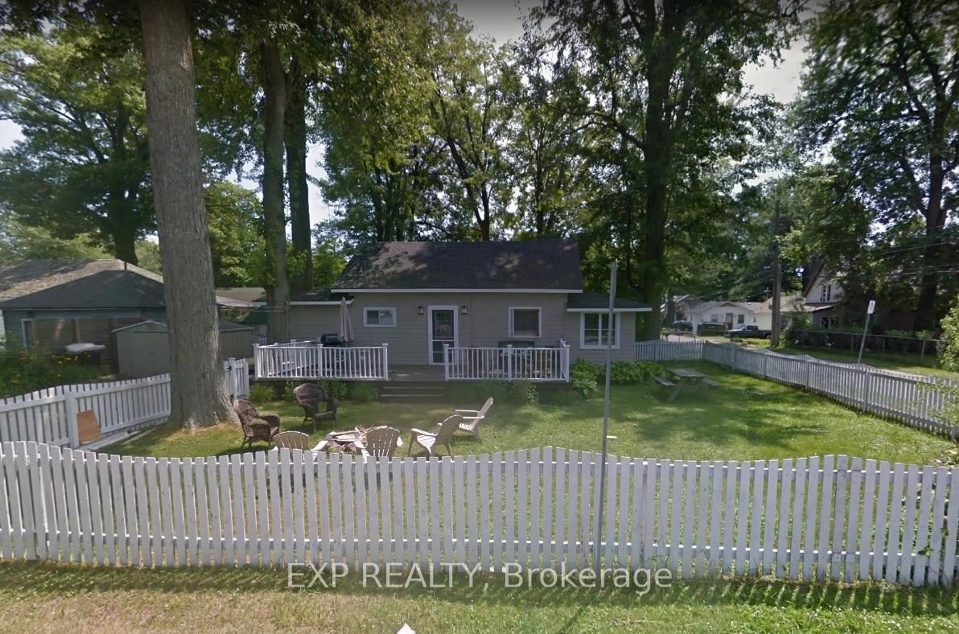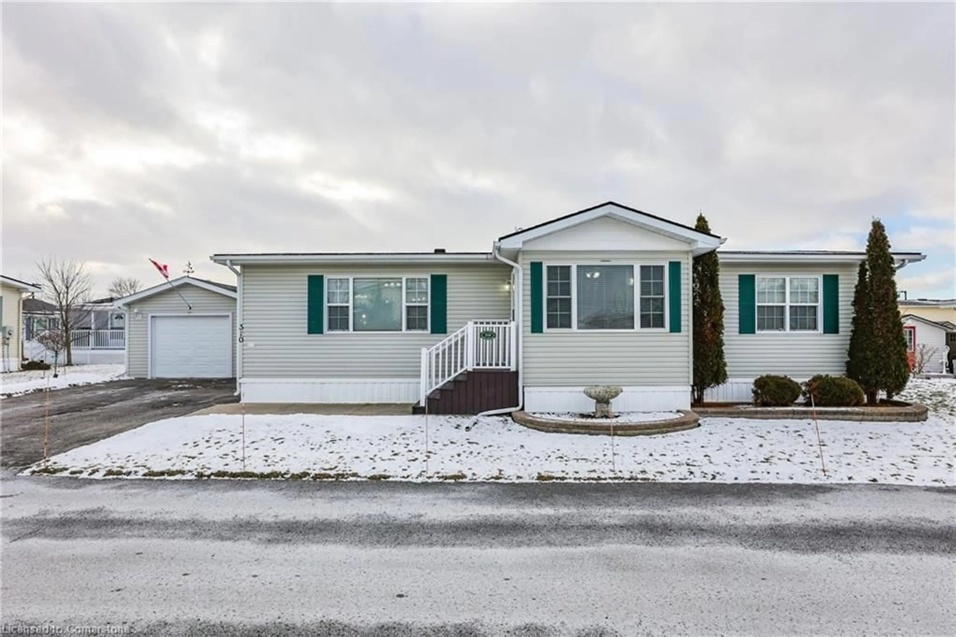This beautifully updated bungalow in Fort Erie offers the perfect blend of modern comfort and convenient location, just minutes from the Niagara Parkway and highway access. Situated on a large fenced-in lot, the home boasts an interlocking brick driveway, a wrap-around deck, and a spacious gazebo, creating an inviting outdoor retreat. Inside, the bright and stylish kitchen is the heart of the home, featuring a large island with a built-in beverage fridge and microwave, sleek pendant lighting, and ample cabinet space. Warm laminate plank flooring flows throughout the main floor, complementing the dining area with a built-in serving nook and extra storage. A patio door off the dining room leads to a fully insulated, climate-controlled sunroom, currently used as a living space. With floor-to-ceiling patio doors on all exterior walls, this sun filled retreat is perfect for year-round relaxation. The main floor also features two spacious bedrooms with large windows and a beautifully updated 4-piece bathroom. A separate side entrance provides access to the finished basement, offering additional living space with pot lights throughout, a third bedroom, a cozy rec room, and a workshop/storage area with a built-in workbench. The basement also includes a modern 3-piece bathroom, complete with a floating vanity, a sleek walk-in shower, and contemporary tile finishes. Enjoy the best of indoor and outdoor living in this move-in-ready home with a spacious backyard, perfect for entertaining. **EXTRAS** Roof (2021), Furnace (2016), A/C (2016), Appliances 2021, Washer & Dryer 2022, electrical panel (2022), full basement renovation (2022)
Inclusions: all appliances included
