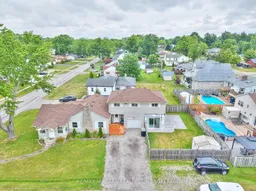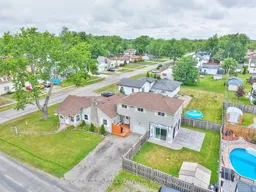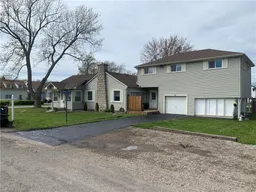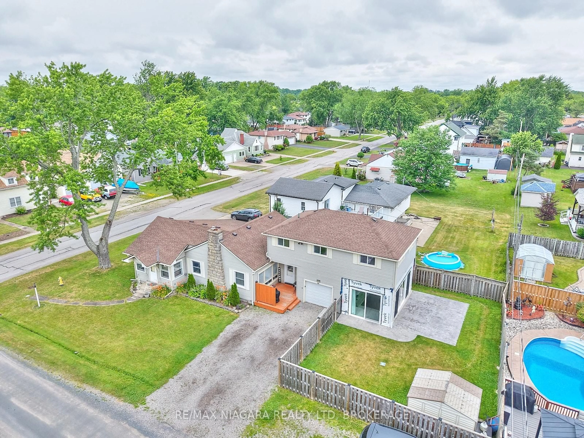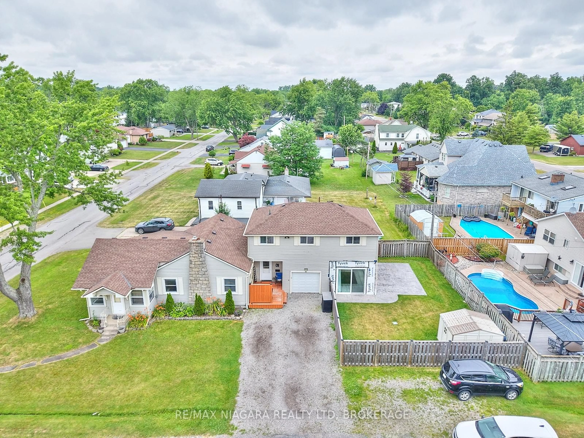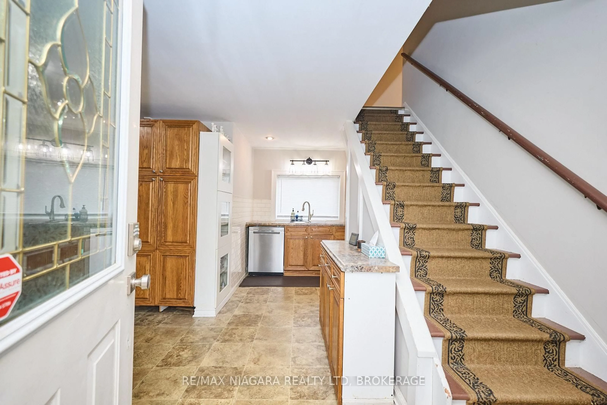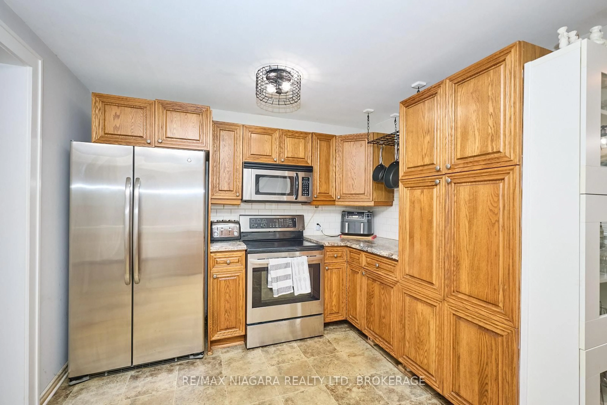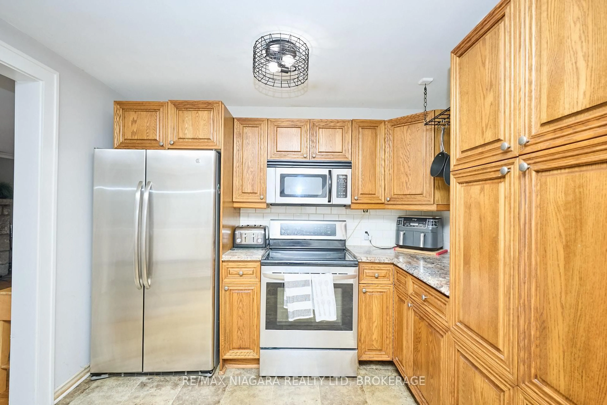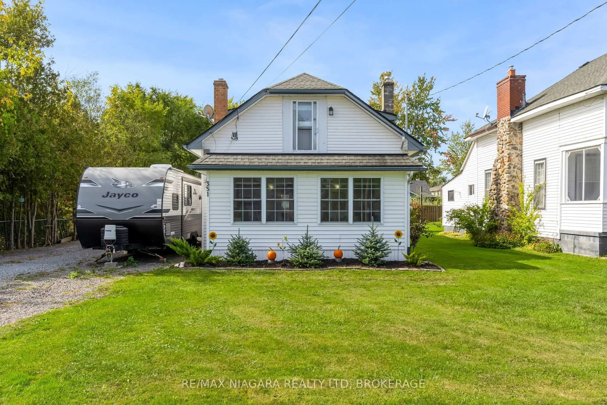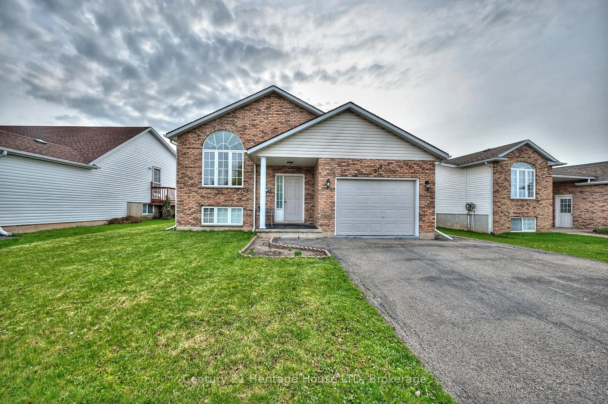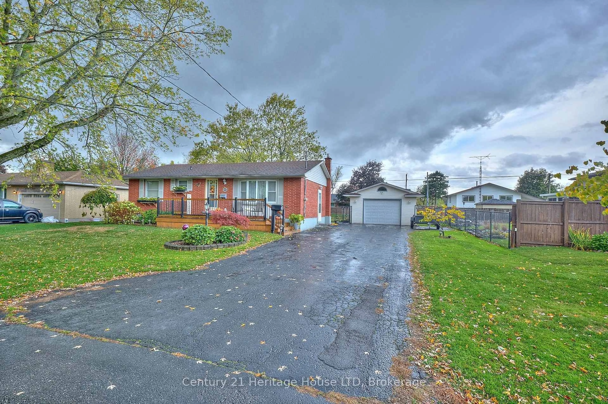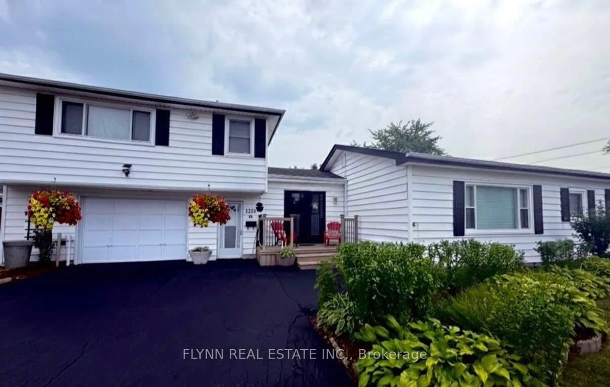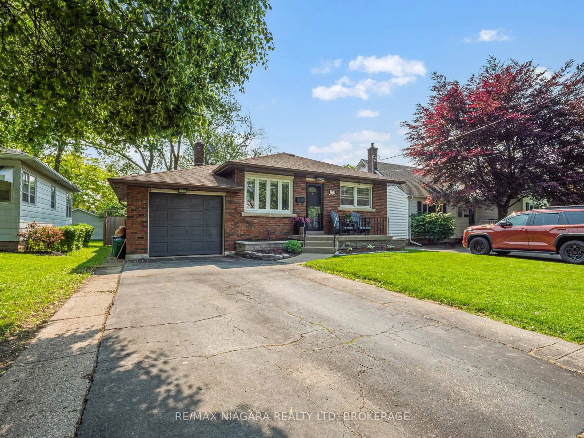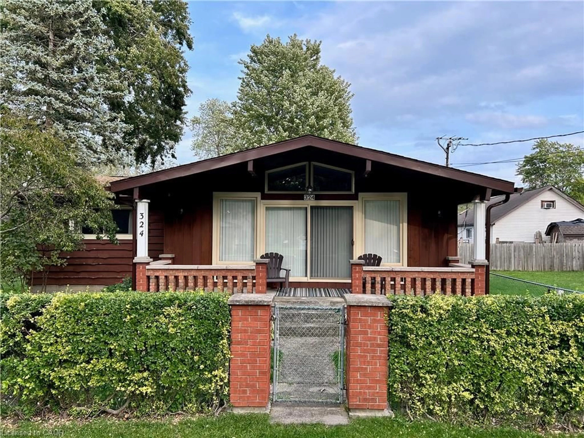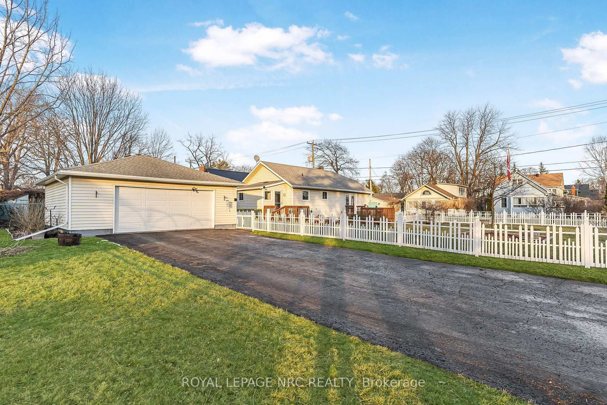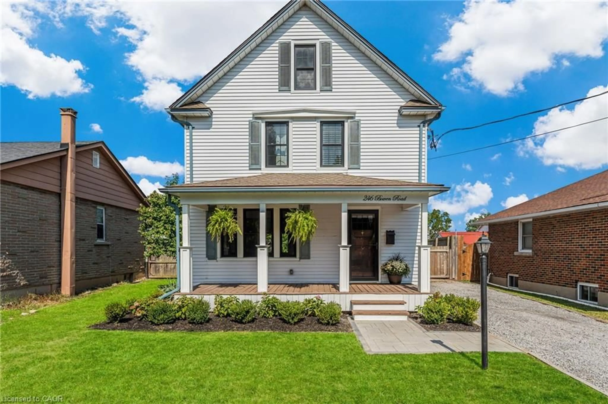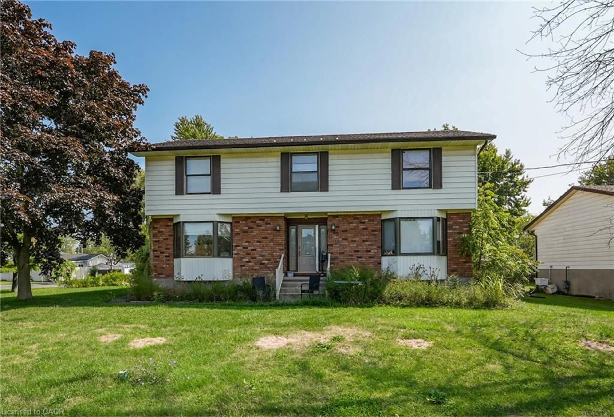1444 Lakehurst Ave, Fort Erie, Ontario L2A 3A3
Contact us about this property
Highlights
Estimated valueThis is the price Wahi expects this property to sell for.
The calculation is powered by our Instant Home Value Estimate, which uses current market and property price trends to estimate your home’s value with a 90% accuracy rate.Not available
Price/Sqft$297/sqft
Monthly cost
Open Calculator
Description
Welcome to 1444 Lakehurst Avenue, a spacious 1,850 sqft. bungaloft situated on a large corner lot in the desirable Crescent Park neighbourhood of Fort Erie. This 4-bedroom, 2-bathroom home offers a functional layout with room for the whole family to relax and grow. The main floor features a bright sunroom, a combined living and dining room, a cozy family room, and a well-equipped kitchen. The main floor primary bedroom includes a convenient 3-piece ensuite, offering privacy and comfort. Upstairs, you'll find a versatile recroom, three additional bedrooms, and a 4-piece bathroom - ideal for children, guests, or a home office setup. Step outside to enjoy the fully fenced yard, a patio surrounding the sunroom for entertaining or relaxing, and a handy storage shed for tools and seasonal gear. Mature trees and plenty of green space make the backyard perfect for play or a peaceful retreat. Located within walking distance of Lake Erie's shoreline and the sandy shores of Crescent Beach, this home is also close to schools, the Leisureplex arenas and community centre, and Ferndale Park with its splash pad, soccer fields, and playground. Just a short drive to shopping, restaurants, the QEW highway, and the Peace Bridge to the USA, this property offers the ideal combination of comfort, space, and convenience in a family-friendly setting.
Property Details
Interior
Features
Main Floor
Kitchen
3.956 x 3.512Family
4.223 x 6.971Living
5.278 x 7.17Combined W/Dining / Gas Fireplace
Br
6.1 x 3.51Ensuite Bath
Exterior
Features
Parking
Garage spaces 1
Garage type Attached
Other parking spaces 4
Total parking spaces 5
Property History
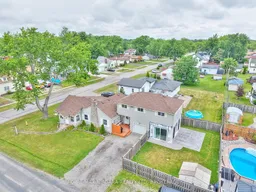 45
45