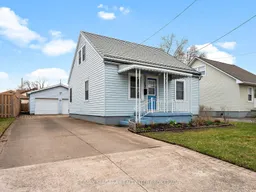Welcome to 207 Gilmore Road, Fort Erie. This charming 1.5-storey home offers the perfect blend of comfort, function, and style. With 4 bedrooms, an updated kitchen, and a spacious detached garage, this property is ideal for families, first-time buyers, or those looking to settle in a well-established neighbourhood. The main floor features a bright and welcoming living room with hardwood floors and a cozy gas fireplace perfect for relaxing or entertaining guests. The beautifully updated kitchen boasts granite countertops and modern finishes, offering both practicality and elegance. Two of the bedrooms are conveniently located on the main floor, while the remaining two are upstairs, providing flexible living arrangements for families, guests, or home office needs. An updated bathroom and main floor laundry area, located in the rear entranceway, add everyday convenience. The furnace, central air conditioning, and fireplace are all estimated to be less than five years old, ensuring efficiency and peace of mind. Step outside to enjoy the fully fenced yard perfect for children, pets, or summer gatherings. The large, detached two-car garage and paved driveway provide ample parking and storage space. Move-in ready and meticulously maintained, this home shows extremely well and is located just minutes from schools, parks, shopping, and major routes. Don't miss your opportunity to own this lovely home in the heart of Fort Erie.
Inclusions: tv mounts
 28
28


