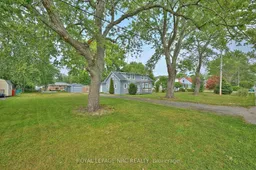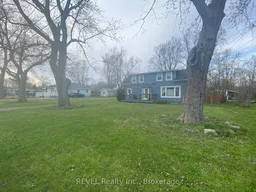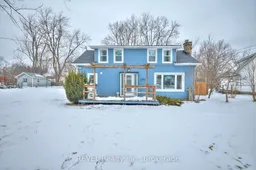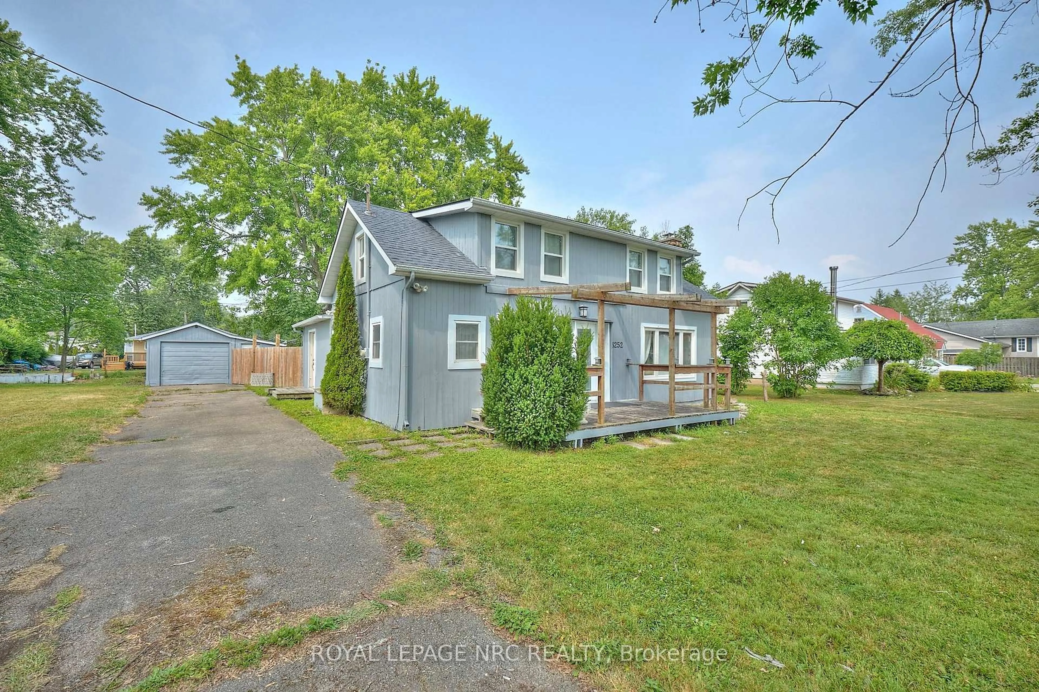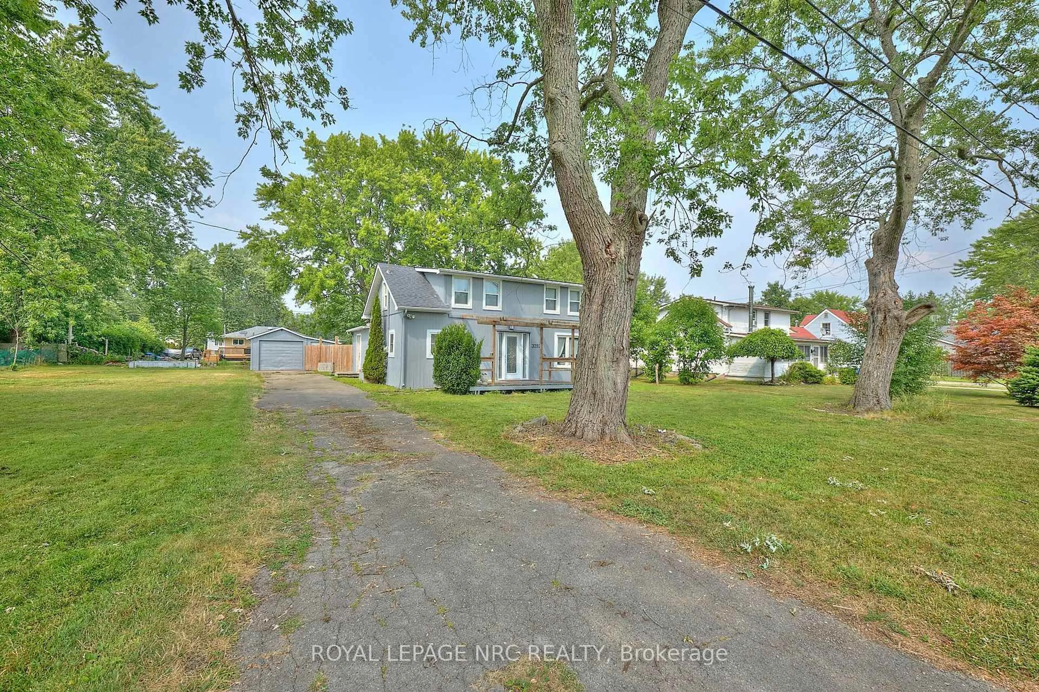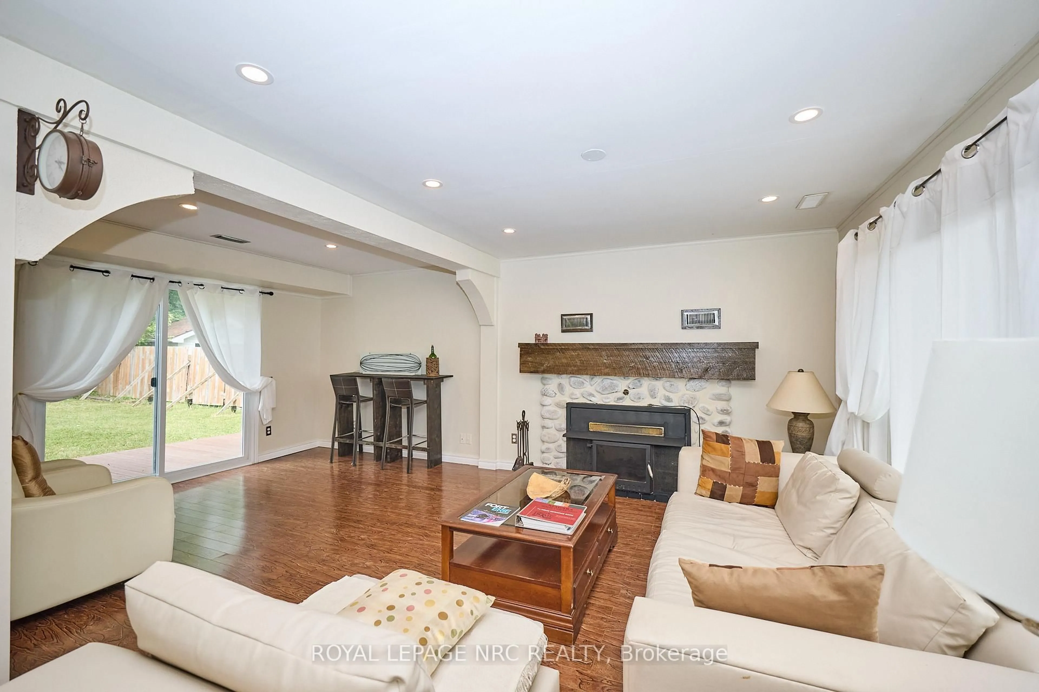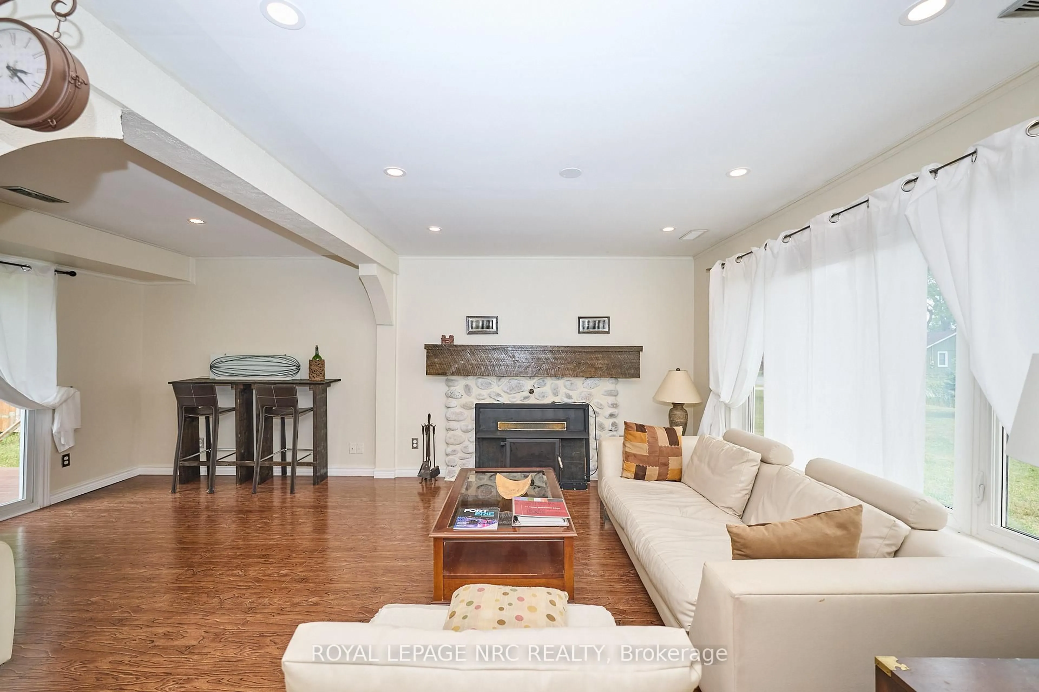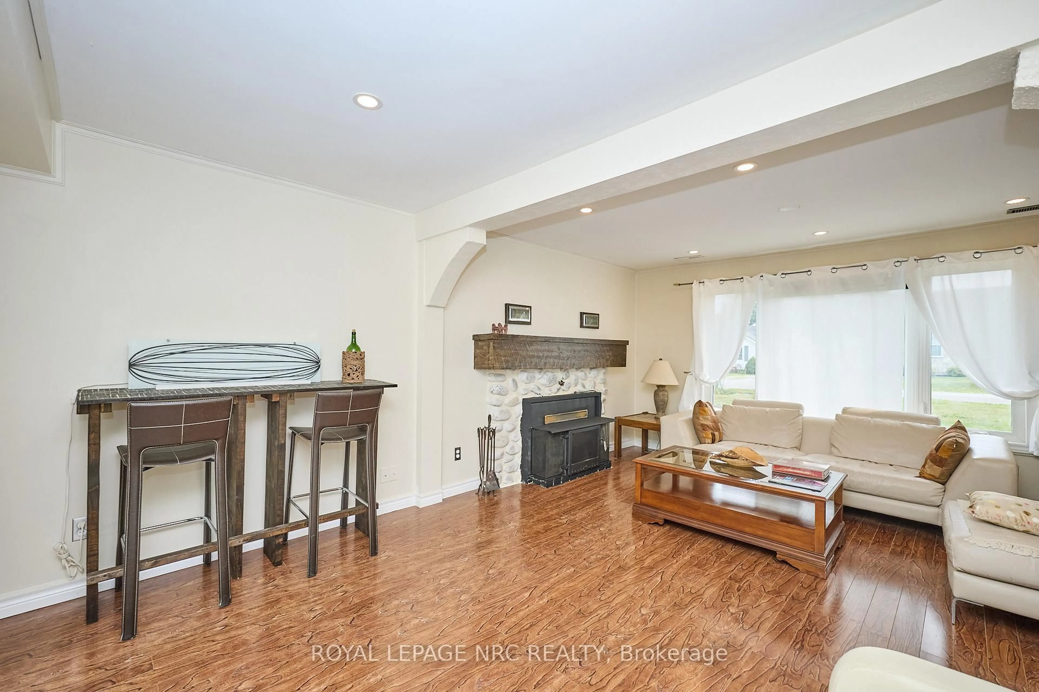3252 Young Ave, Fort Erie, Ontario L0S 1N0
Contact us about this property
Highlights
Estimated valueThis is the price Wahi expects this property to sell for.
The calculation is powered by our Instant Home Value Estimate, which uses current market and property price trends to estimate your home’s value with a 90% accuracy rate.Not available
Price/Sqft$394/sqft
Monthly cost
Open Calculator
Description
Whether you're looking for next home or your year round retreat that's within walking distance to the beach/lake, this home is for you. This updated home is situated on a large 105' x 125' lot with the potential of severance with a minor variance (buyer to do due diligence with the town). The main floor boasts plenty of space for the whole family with open concept living room/dining room/kitchen. Living room features a wood burning fireplace, large kitchen with plenty of cabinets & appliances, main floor laundry room, updated bathroom and a multi-purpose room with sliding doors to the back yard that is being used as the 4th bedroom. The upstairs features 3 bedrooms which includes a very spacious bedroom with built-in work area. Outside you'll find a single detached garage with attached workshop/storage, fully fenced back yard, a deck, shed and a ton of space for the kids to play. Updates include freshly painted exterior, windows & furnace & air replaced in 2018. You won't want to miss out on this one!
Upcoming Open House
Property Details
Interior
Features
Main Floor
Kitchen
5.79 x 3.06Primary
4.56 x 3.95Laundry
3.81 x 2.59Living
6.09 x 4.57Exterior
Features
Parking
Garage spaces 1
Garage type Detached
Other parking spaces 6
Total parking spaces 7
Property History
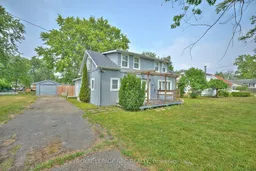 36
36