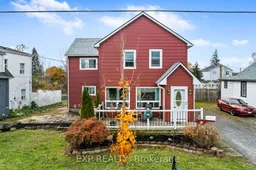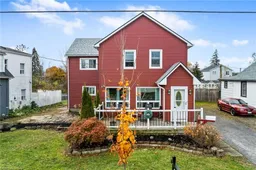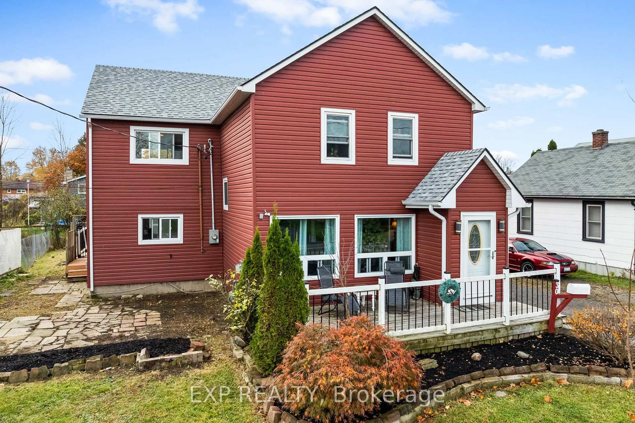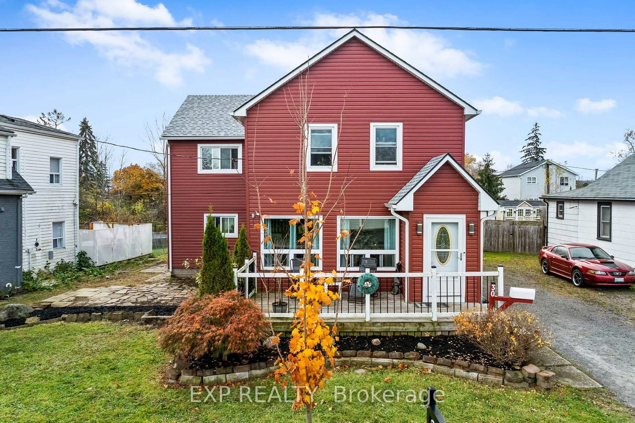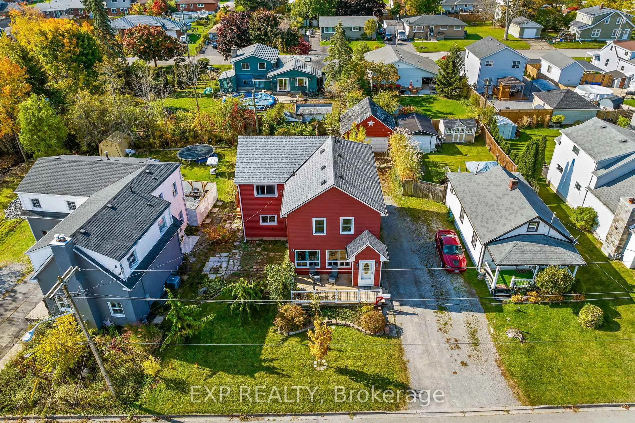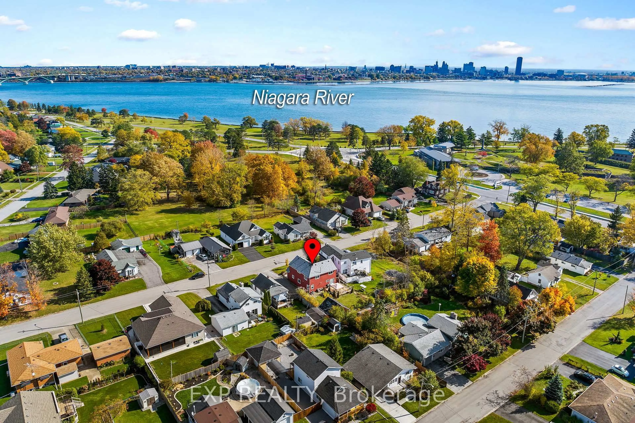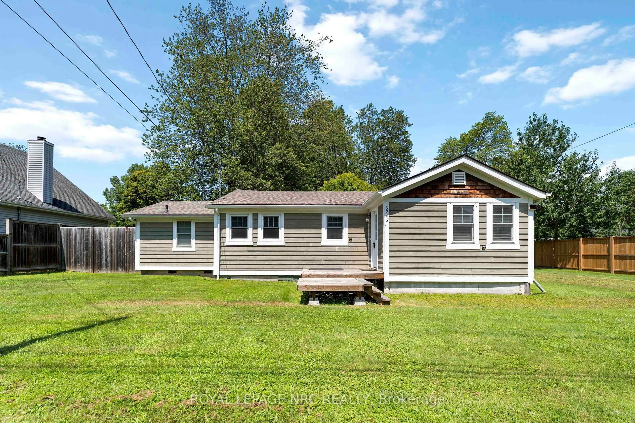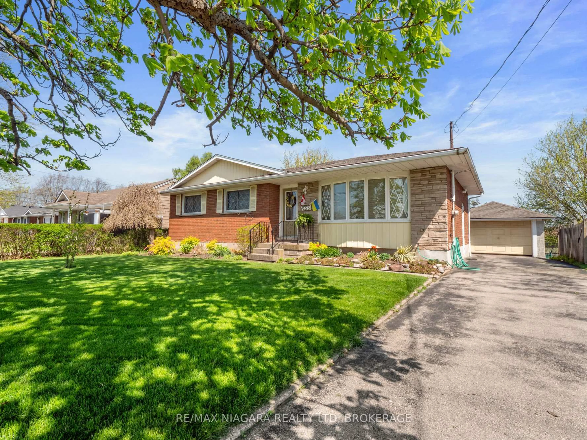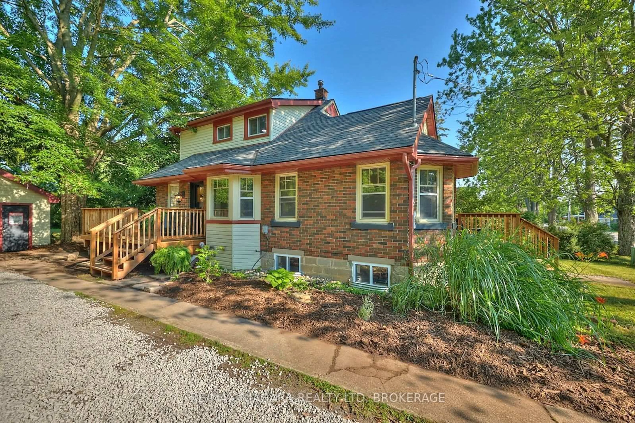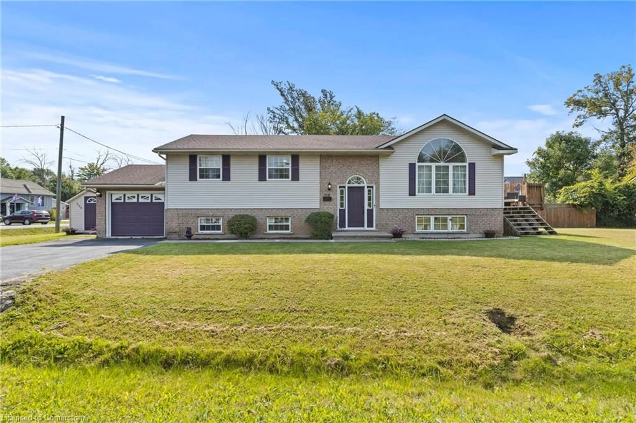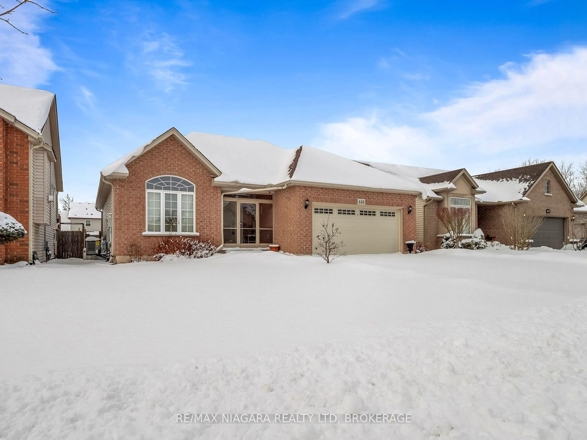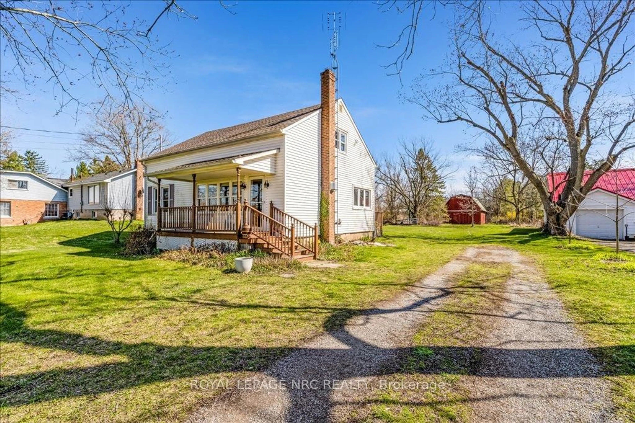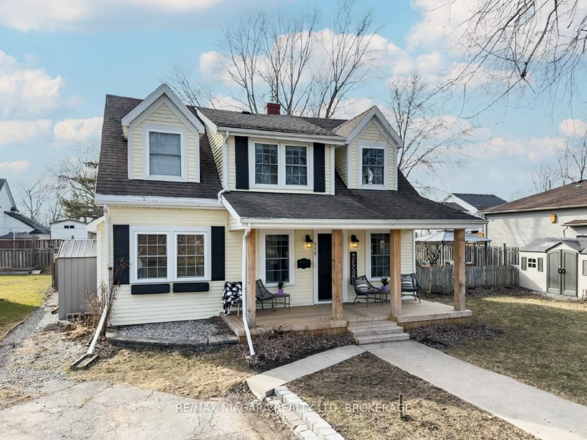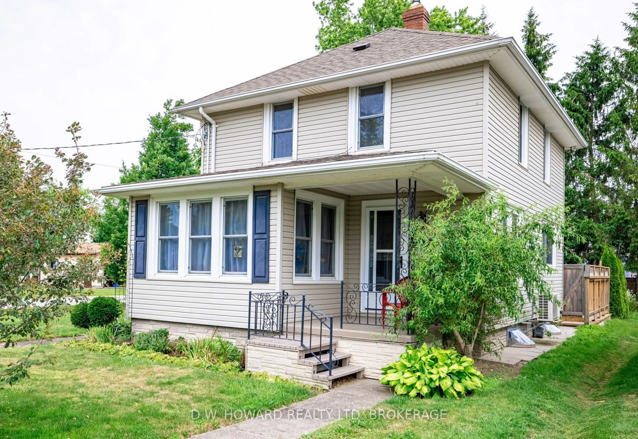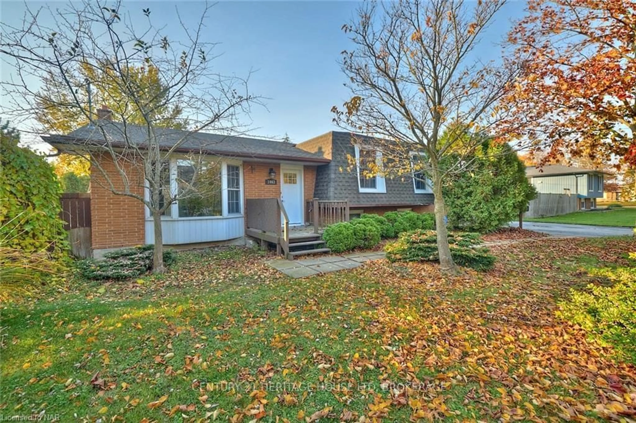30 Radford Ave, Fort Erie, Ontario L2A 5H5
Contact us about this property
Highlights
Estimated valueThis is the price Wahi expects this property to sell for.
The calculation is powered by our Instant Home Value Estimate, which uses current market and property price trends to estimate your home’s value with a 90% accuracy rate.Not available
Price/Sqft$269/sqft
Monthly cost
Open Calculator
Description
Welcome to the perfect blend of timeless charm and modern convenience. Set on a quiet, family-friendly street, this captivating 1920-built century home offers 2,152 sq ft of character-rich living space. With 5 spacious bedrooms, 2 bathrooms, and thoughtful updates throughout, it's a home thats been well-loved and ready for whats next. Inside, a sunlit front sitting room leads into a warm, open-concept living and dining area, perfect for everyday living or hosting family and friends. The kitchen offers stainless steel appliances, plenty of counter space, and a bonus room off the back that works beautifully as a pantry, breakfast nook, or mudroom. Upstairs, you'll find generously sized bedrooms and a classic 5-piece bathroom. The primary bedroom features its own walk-in closet, rare for a home of this vintage. On the main floor, a separate office space adds flexibility for remote work or creative projects. The backyard is a true bonus, offering a private deck, a detached garage, and parking for up to six vehicles. Updates include roof shingles and sheathing (2022), 200-amp electrical service and panel (2022), on-demand hot water tank (2021), and laminate flooring on the main level (2021). All just minutes from Crystal Beach, trails, great restaurants, the Niagara River, Lake Erie, QEW access, the Peace Bridge, and historic Old Fort Erie. Flexible closing available.
Property Details
Interior
Features
Main Floor
Living
4.24 x 3.51Laminate / Ceiling Fan / Large Window
Office
3.61 x 3.61Laminate / 2 Pc Bath
Dining
2.79 x 2.54Laminate / Open Concept
Kitchen
4.17 x 3.99Tile Floor / Stainless Steel Appl
Exterior
Features
Parking
Garage spaces 1
Garage type Detached
Other parking spaces 6
Total parking spaces 7
Property History
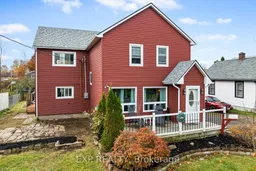 37
37