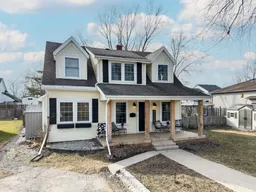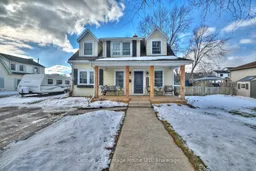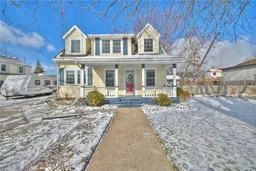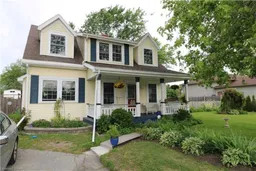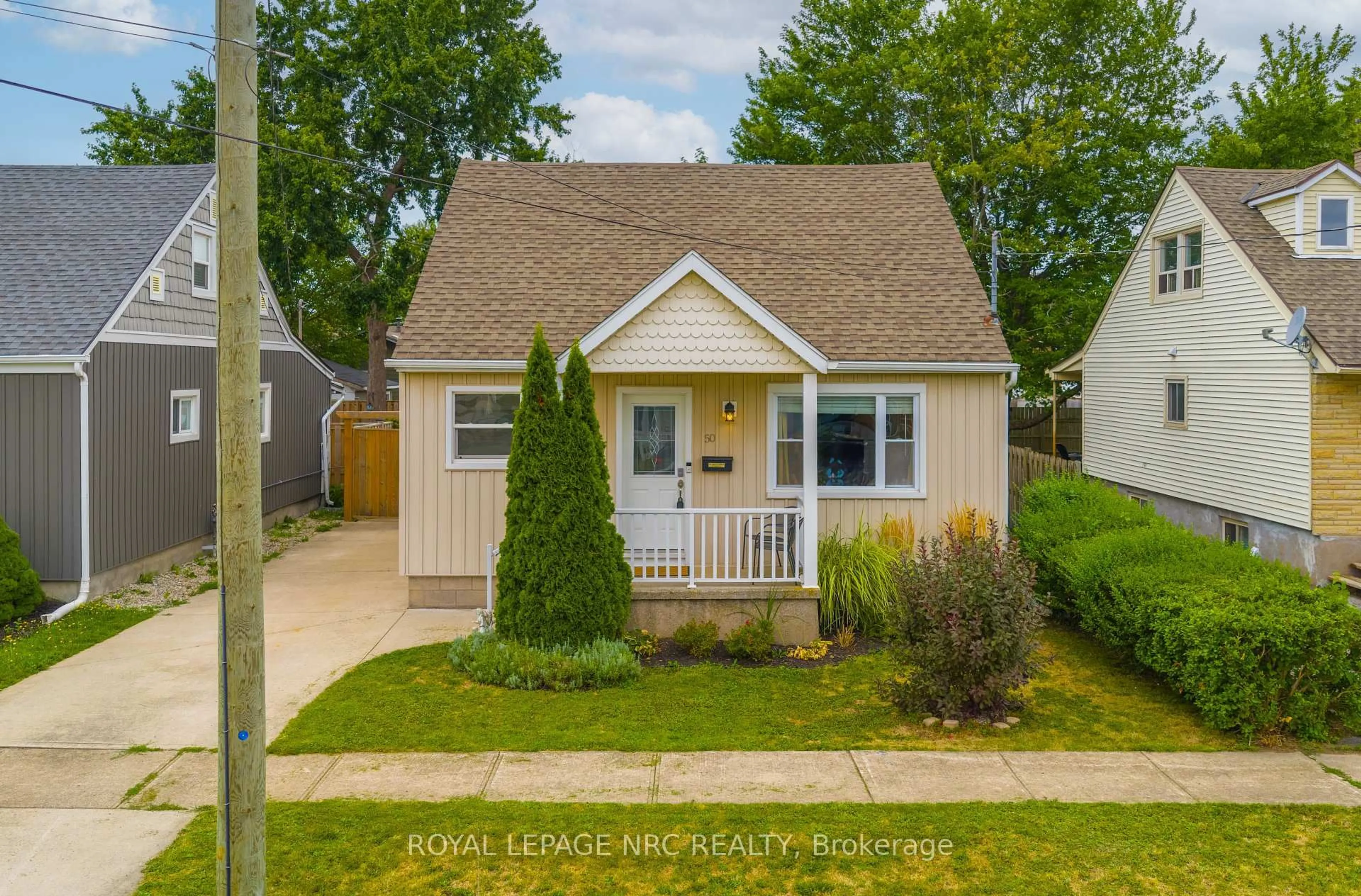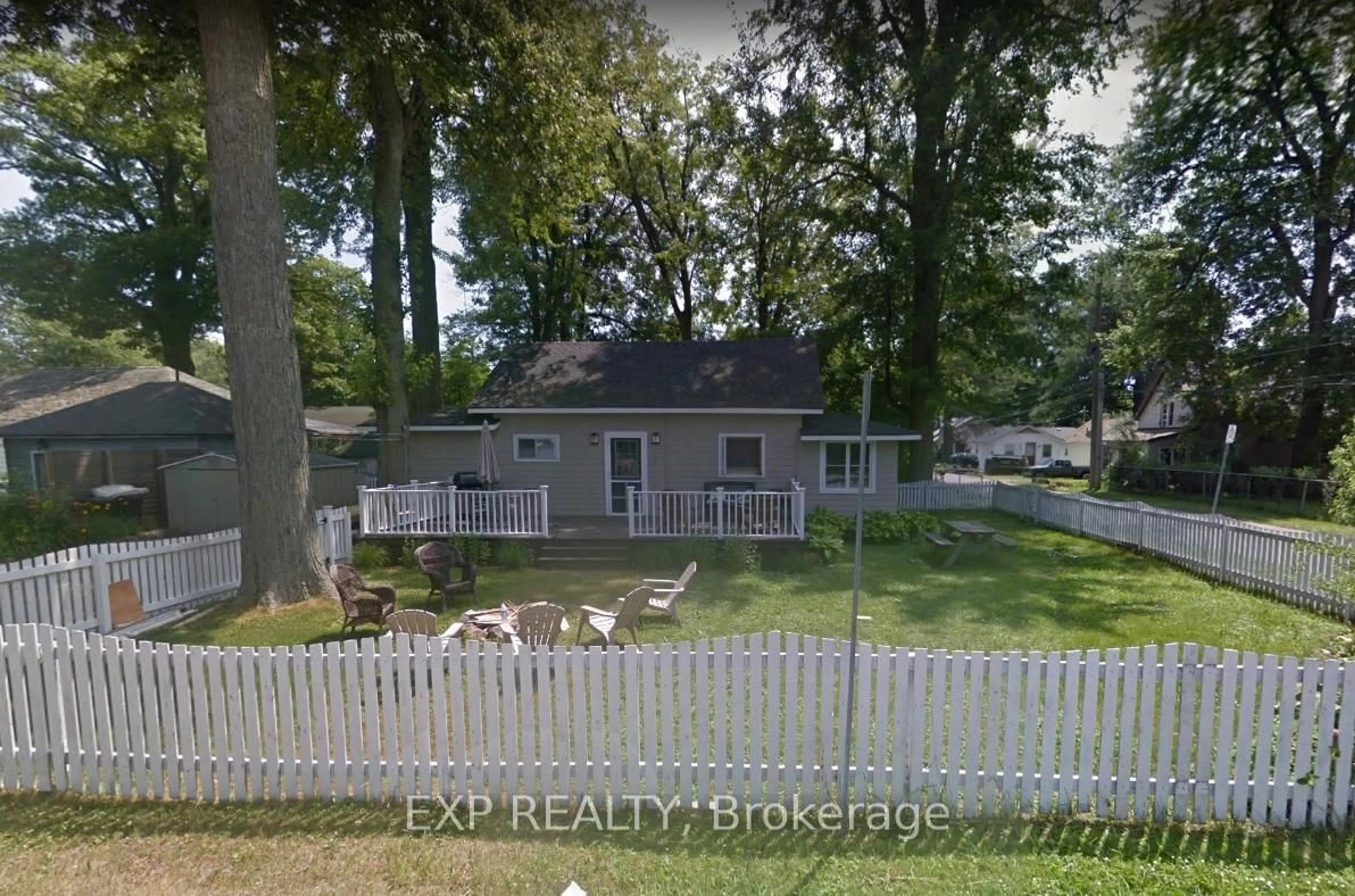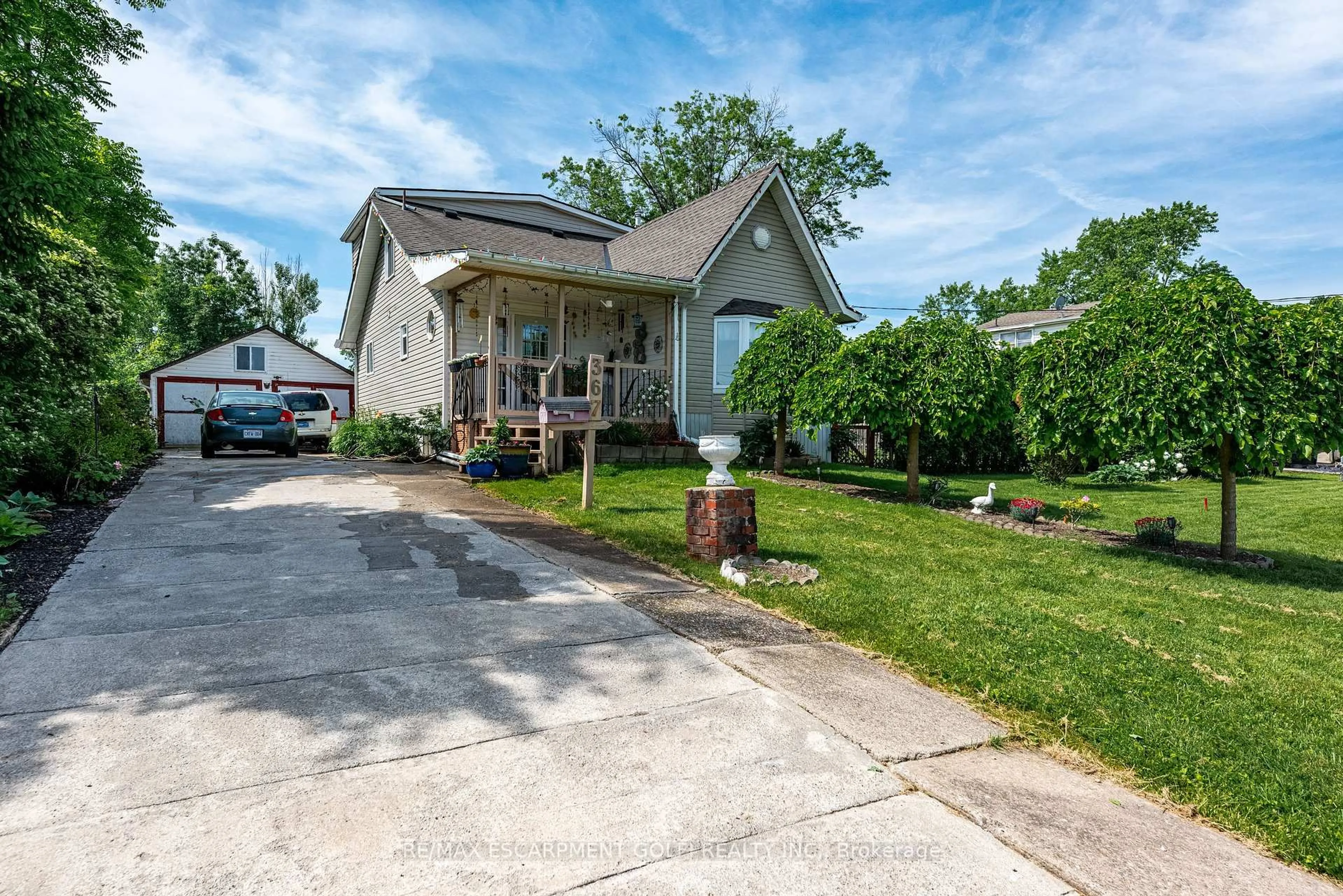A picture-perfect home with warmth and style, this stunning 1.5-storey residence offers 1,920 square feet of magazine-worthy living space. The inviting covered front porch sets a welcoming tone, leading into bright, sunlit interiors.The living room has elevated cottage stylings showcasing detailed wainscoting, paned windows and a gas fireplace. Double pocket doors with frosted glass lead to a front sitting room accented by built-in shelving. At the heart of the home is an open-concept kitchen that is both refined and relaxed. Framed by large windows that fill the space with natural light, it features granite countertops, a centre island with pendant lighting, sunny banquette seating, a pantry, and direct access to the newer backyard deck.The main floor also includes a laundry area, full bathroom, and a flexible office space. Upstairs, a loft reading nook welcomes you at the top of the stairs, followed by 4 bedrooms and a bonus storage room. Set on a generous 80' x 110' lot, the landscaped backyard is a private retreat. Carefully designed with spacious partially covered deck (2023), a firepit zone, patio with seating, second deck with gazebo, and thoughtfully arranged & lush gardens and shed areas. Located in an established, friendly neighbourhood, you're just an 8-minute stroll from the Friendship Trail and Crescent Beach while being minutes to schools, amenities & the QEW!
Inclusions: all appliances
