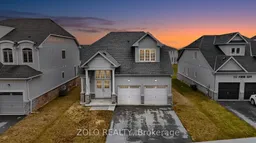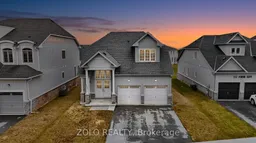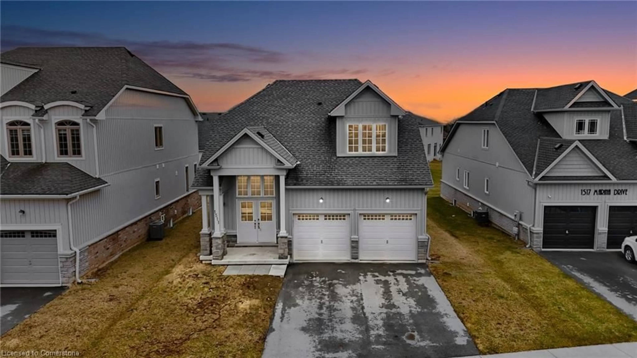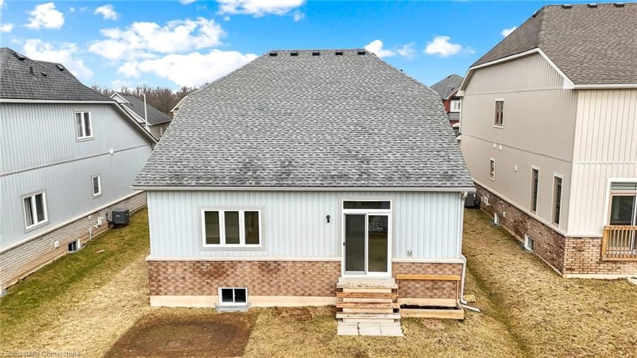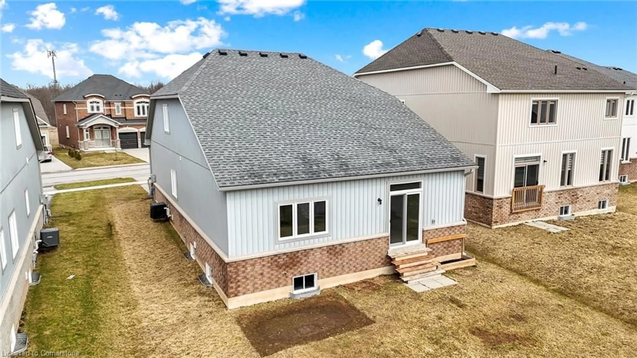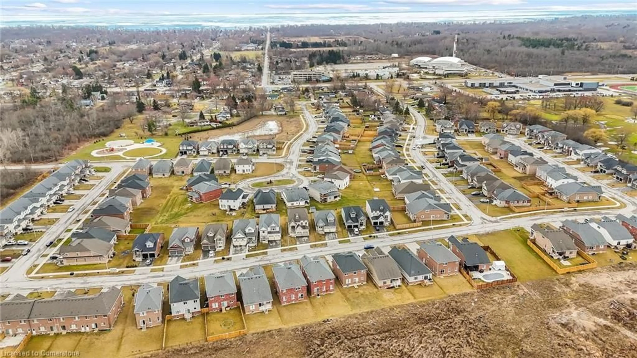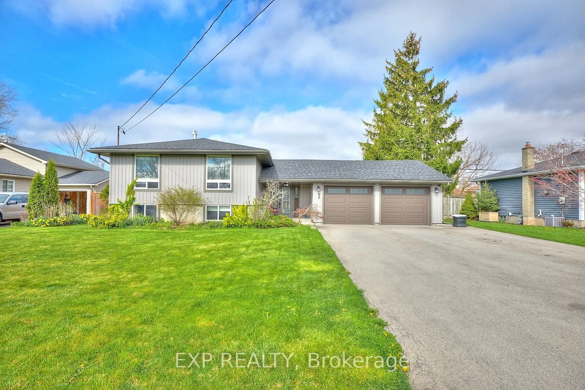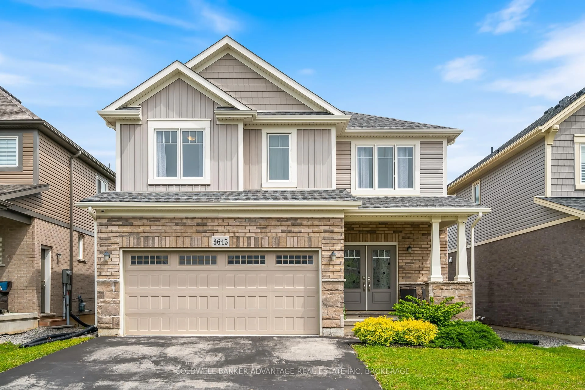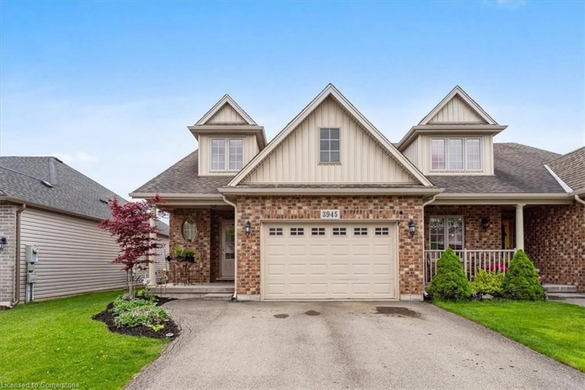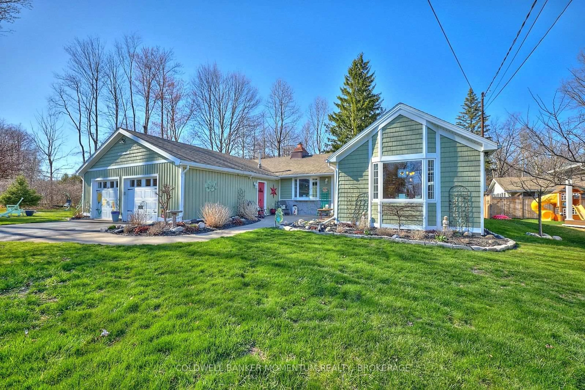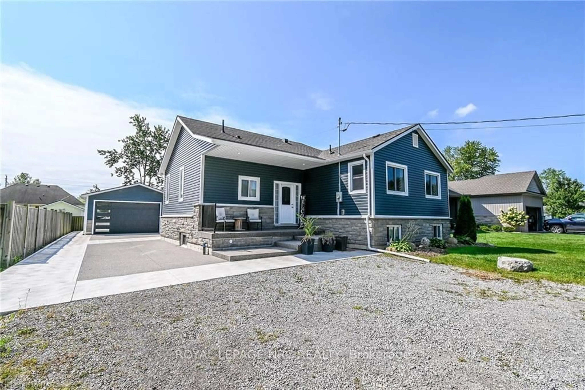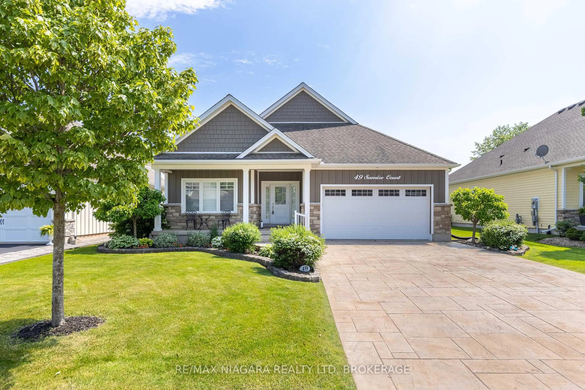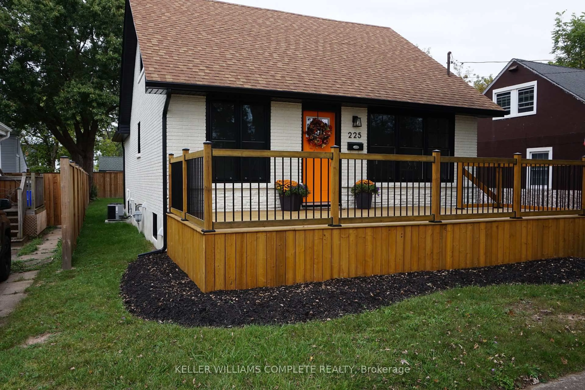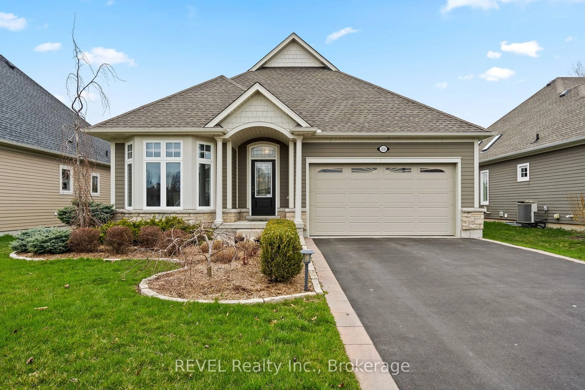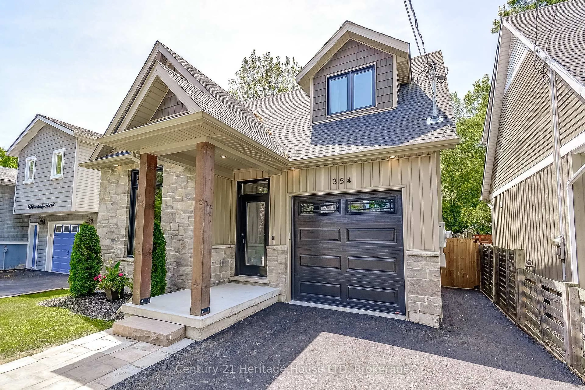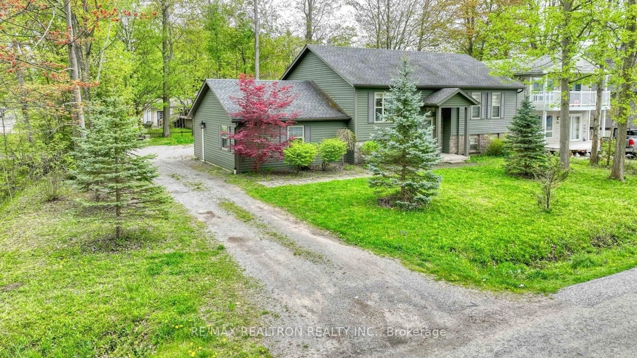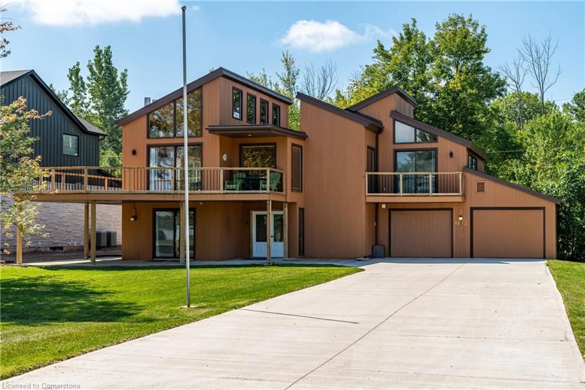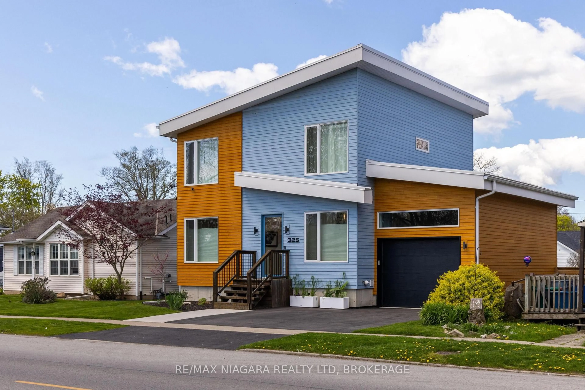1511 Marina Dr, Fort Erie, Ontario L2A 0C7
Contact us about this property
Highlights
Estimated valueThis is the price Wahi expects this property to sell for.
The calculation is powered by our Instant Home Value Estimate, which uses current market and property price trends to estimate your home’s value with a 90% accuracy rate.Not available
Price/Sqft$315/sqft
Monthly cost
Open Calculator
Description
Discover this beautifully maintained, move-in-ready family home in one of Fort Erie's most desirable neighborhoods! Built just four years ago by Marina Homes, this immaculate 3-bedroom, 2-bathroom detached home offers modern comfort and style throughout. Situated on a generous wide lot with a double-car garage and a large backyard, it’s perfect for outdoor entertaining and family fun. Inside, you'll find an open-concept layout with separate living, dining, and family spaces—ideal for everyday living and hosting guests. A versatile flex room on the main floor can serve as a home office, playroom, or creative space. This thoughtfully designed home offers two comfortable bedrooms on the ground floor—perfect for seniors, elderly parents, or those seeking easy single-level living—while the spacious master suite upstairs provides added privacy and a peaceful retreat. The contemporary kitchen features upgraded cabinetry, designer tiles, and premium stainless steel appliances, making it a chef’s delight. Bright bedrooms and bathrooms with upgraded finishes supply a touch of luxury. The unfinished basement provides endless potential—whether you envision a home gym, media room, or additional living space. Located just minutes from schools, shopping, beaches, golf courses, and the Fort Erie Leisureplex, with quick access to the QEW and the U.S. border, this home perfectly combines convenience and community. Don’t miss out—schedule your private showing today and make this fantastic Fort Erie property yours!
Property Details
Interior
Features
Main Floor
Bedroom
3.89 x 3.05Carpet
Bedroom
4.57 x 5.613-piece / carpet
Dining Room
4.14 x 3.86Living Room
4.14 x 4.98Exterior
Features
Parking
Garage spaces 2
Garage type -
Other parking spaces 2
Total parking spaces 4
Property History
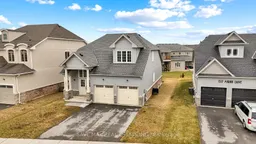
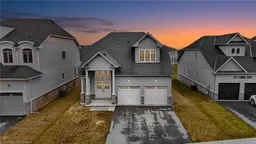 50
50