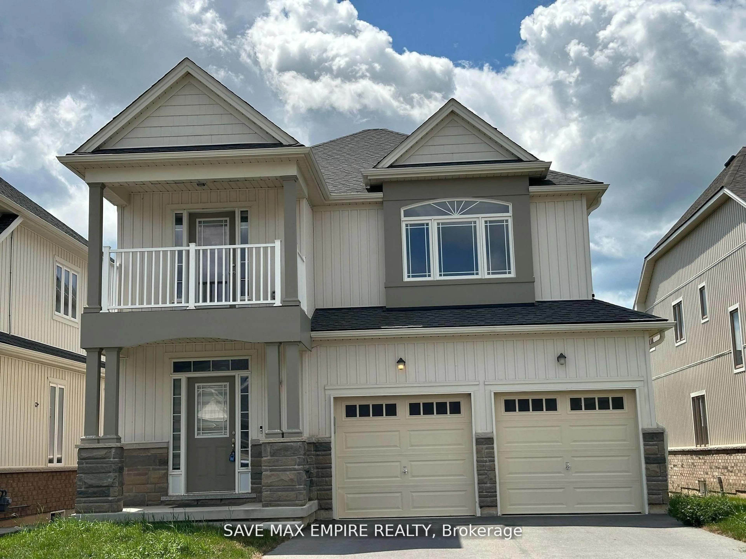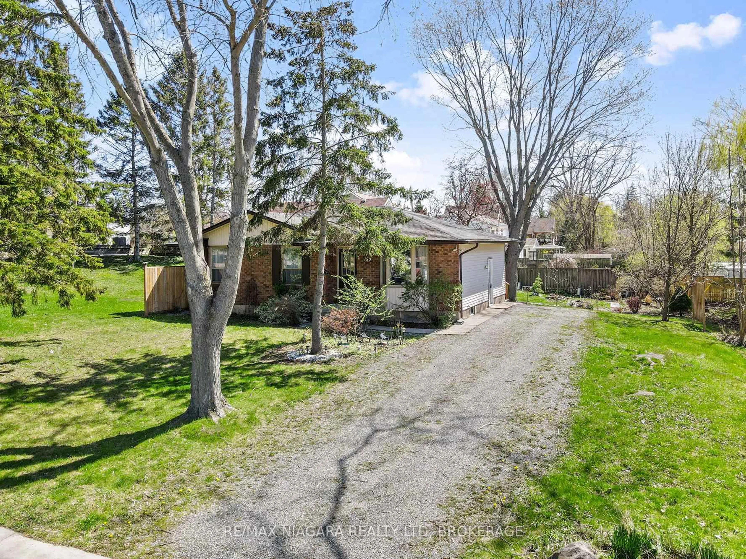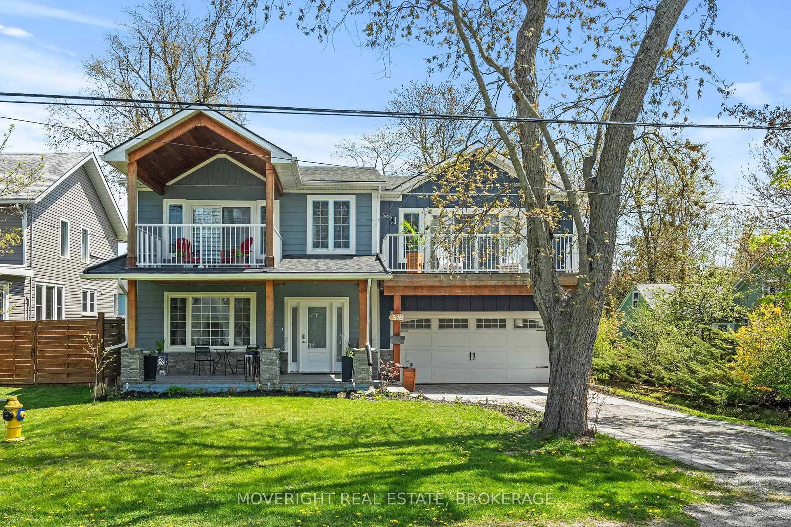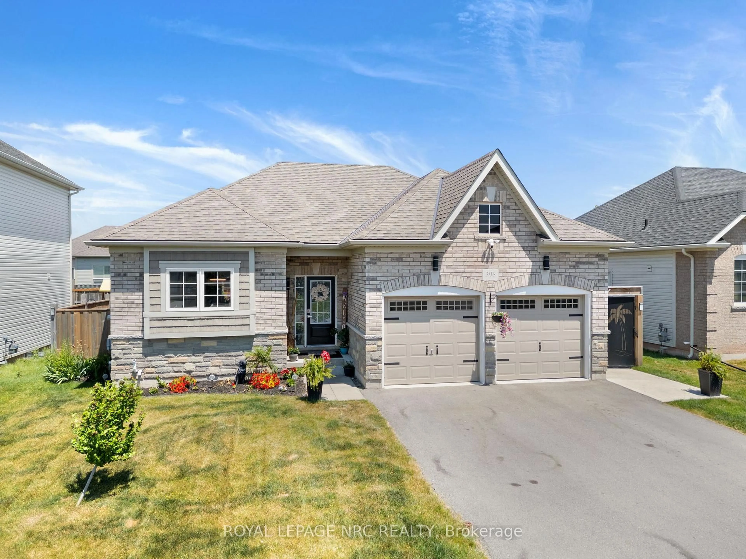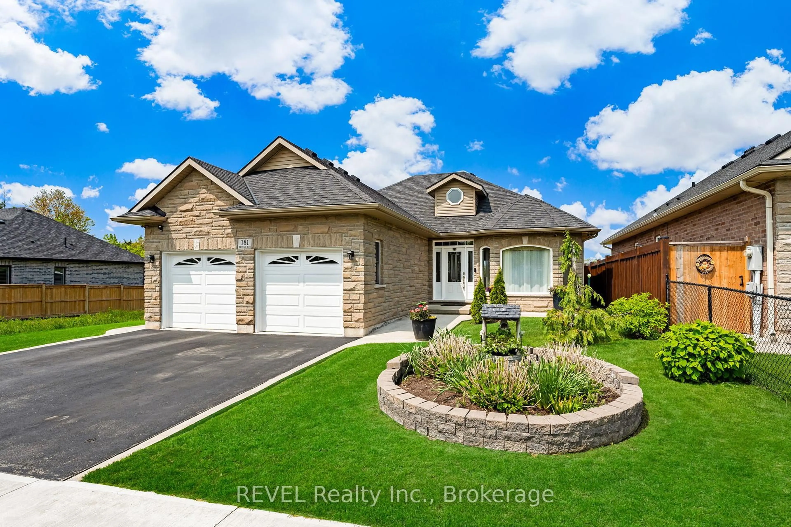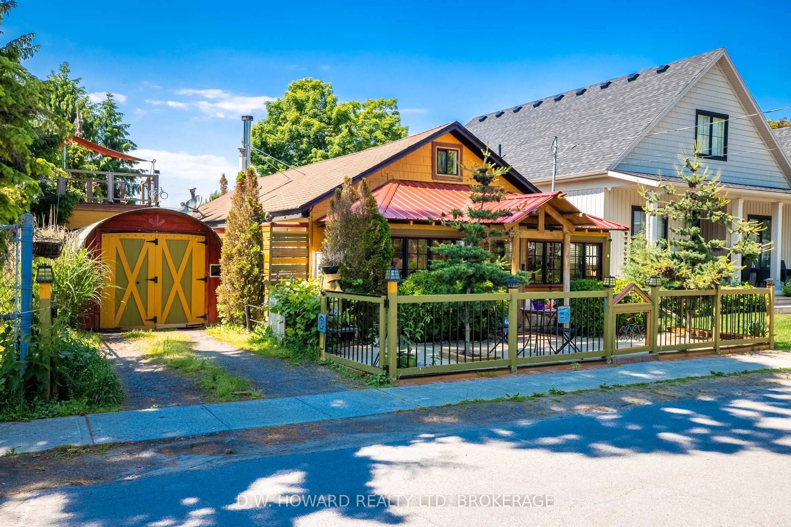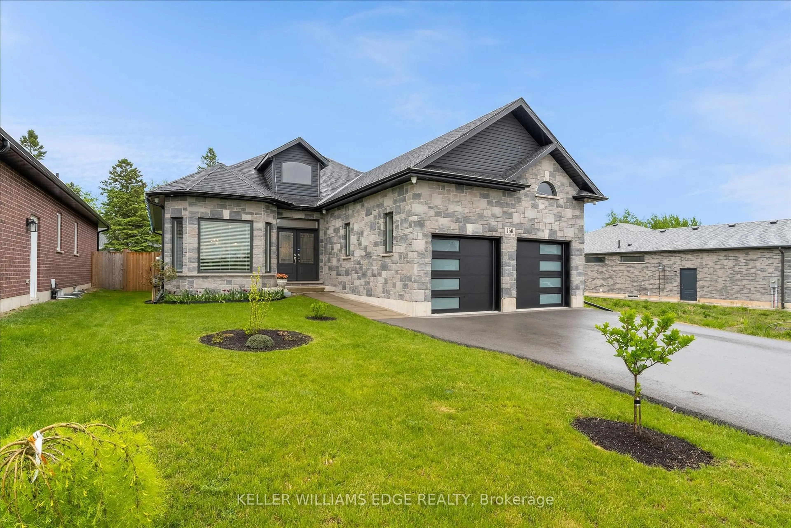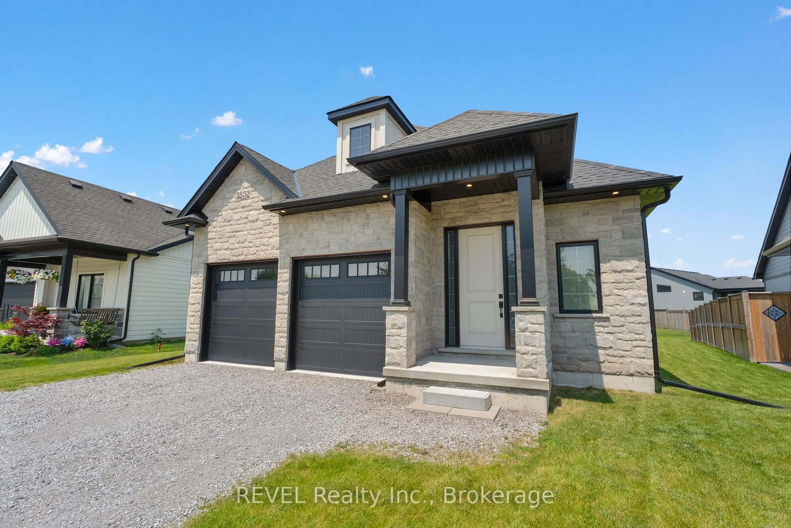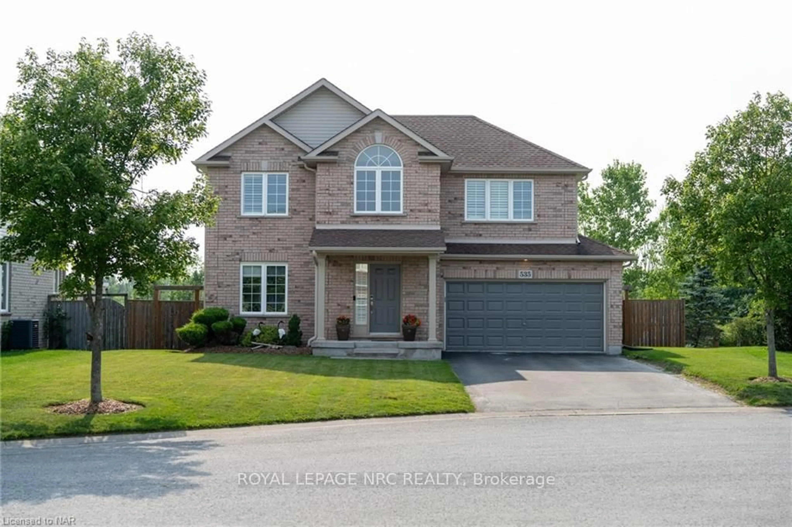Nestled in a country setting, this unique home offers an unparalleled combination of space, character, and potential. Set on a generous lot, the property boasts a large private yard with a stunning IN GROUND POOL, HOT TUB, and beautifully landscaped gardens with fully fenced yard providing the perfect retreat for outdoor living and entertaining. For car enthusiasts, boat owners, or RV travellers, this home features a massive 6 CAR GARAGE and TWO SEPARATE DRIVEWAYS, offering ample space for all your vehicles and toys. Whether you're looking to store a boat, RV, or expand your collection, the possibilities are endless. A spectacular feature is the rollout garage door to the stamped concrete patio in the backyard oasis adding additional entertaining space. Patio doors in the dining room also look out over the impressive garden and pool. Soaring ceilings in the living room, dining room and kitchen make this space truly stand out. The expansive primary bedroom is complete with an elaborate walk-in closet and full ensuite. The additional room on the main floor could serve as another primary bedroom suite or living room space with an added bonus of heated laundry room floor! Whether you're enjoying the outdoors, enjoying your hobbies in the garage or relaxing in your personal retreat, this home is ready for endless possibilities. Close to all amenities and international border. This home is a MUST see!
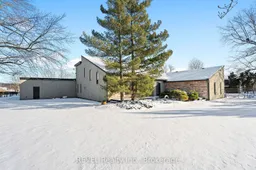 34
34

