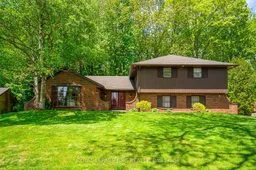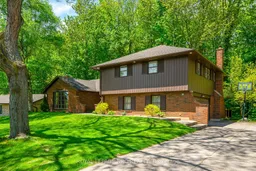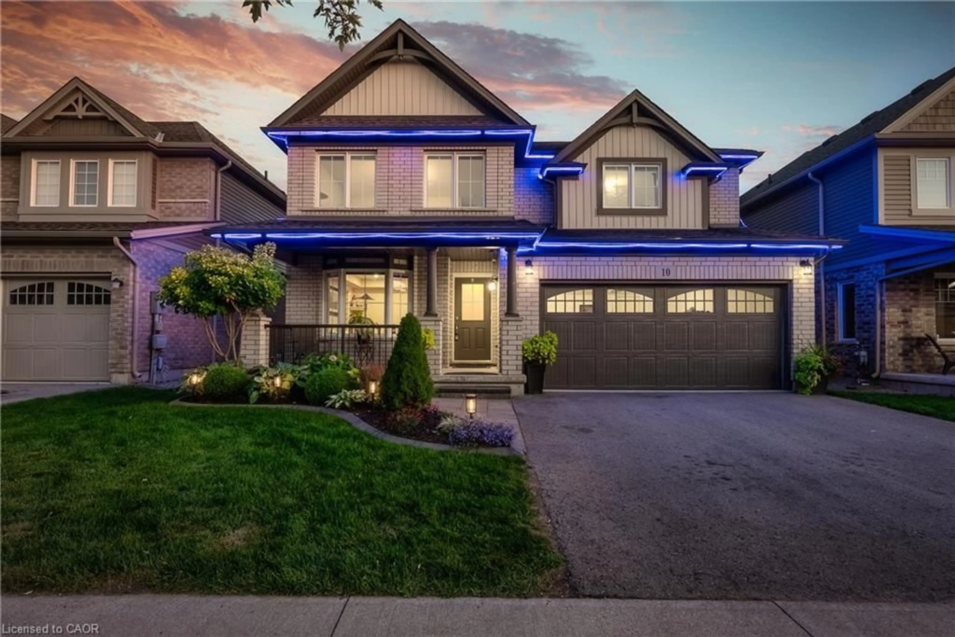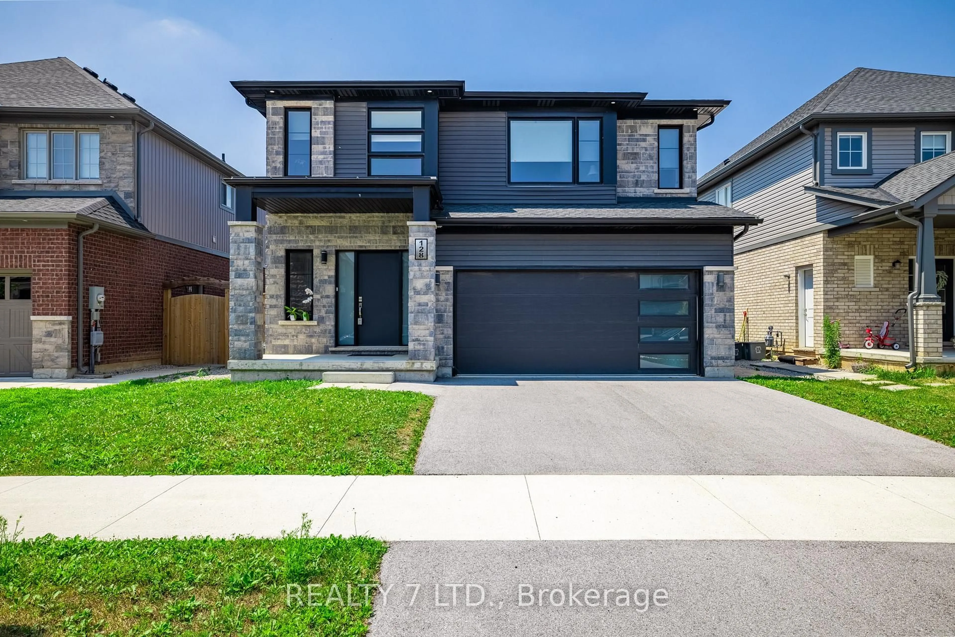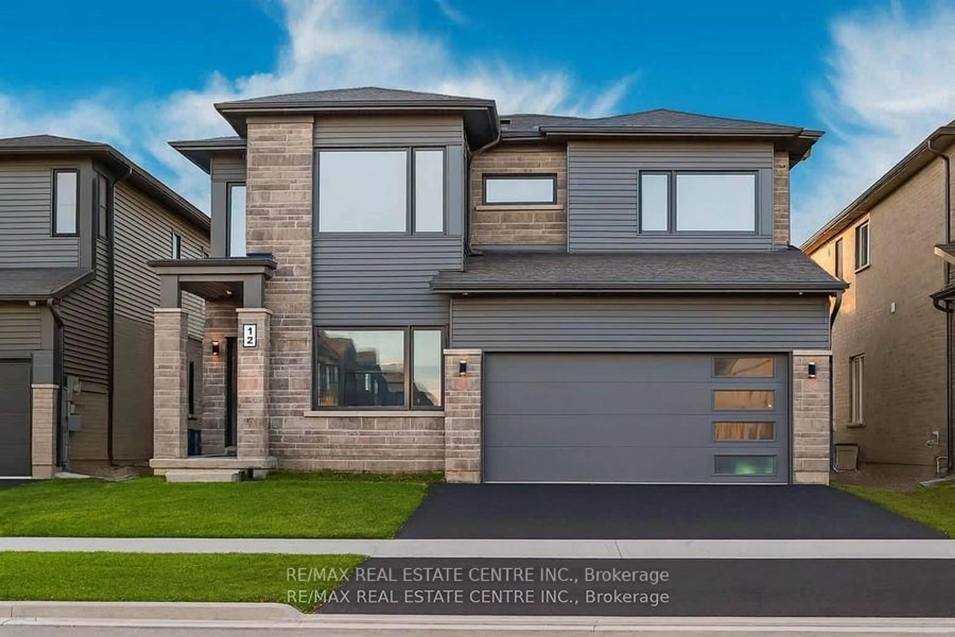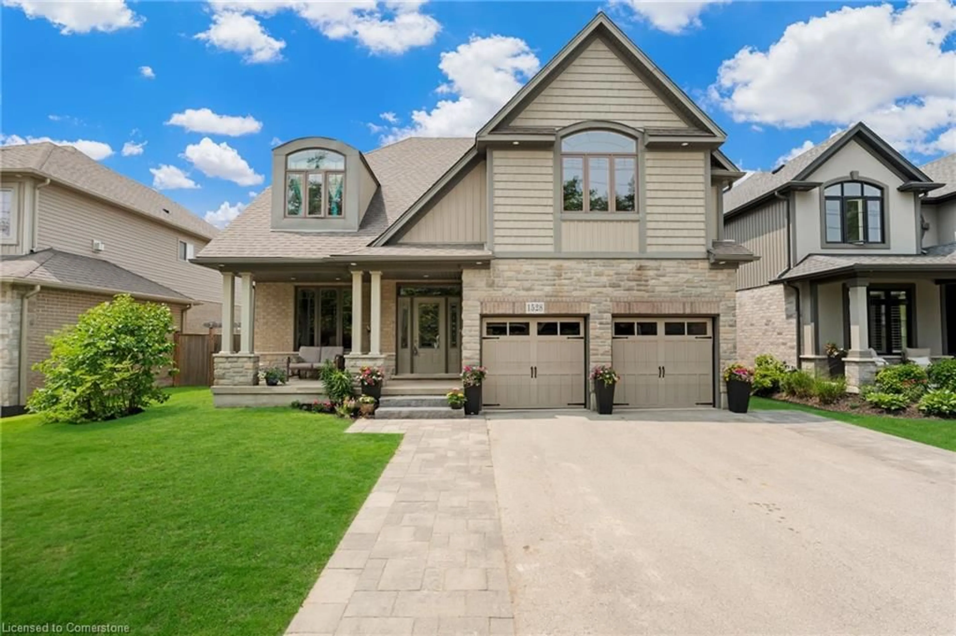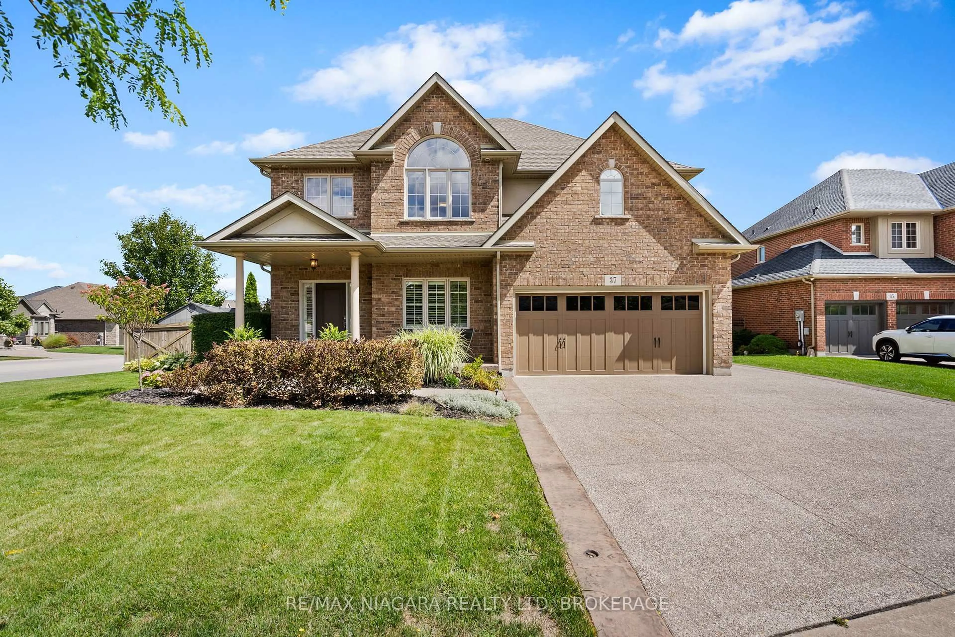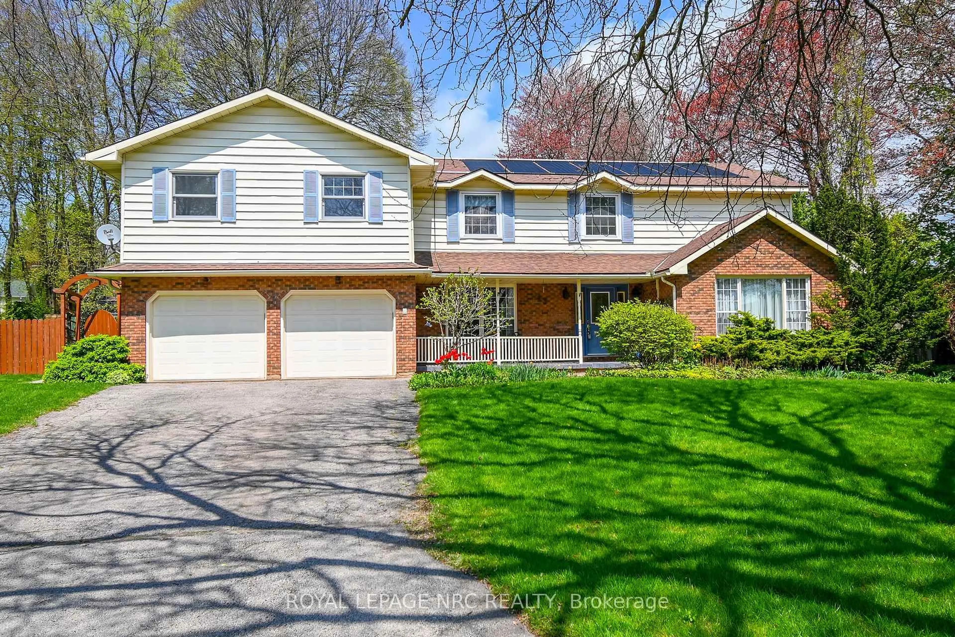THE ULTIMATE DESTINATION - 1/3 acre (90 x 152 lot) with full services and surrounded by mature Carolinian forest. An amazing plus sized home with all four bedrooms on the upper level. This exceptional 2500 square foot Fonthill side split boasts hardwood & luxury vinyl plank flooring, a beautifully renovated granite eat-in kitchen, fully renovated bathrooms, and extensive electrical updates throughout. The 21' x 17' living room is the entertainers destination with a classic wood burning fireplace and steps away to formal dining. The recroom has a warm & cozy atmosphere with wood burning fireplace and panoramic forest views. The laundry and a small media room is also on this level as well as access to the double garage. The basement level is "L" shaped with one area dedicated to home workout and the other a spacious home office. Three levels of this home have direct grade level access to the tiered deck. The only way to appreciate this location is a personal visit to drink in all the nature of this property. 200 amp hydro service. Regular upgrades include system matched furnace, AC & full duct work (2013) and fiberglass shingles (2015). Short walking distance to highly rated A K Wigg Public School.
Inclusions: Fridge, stove, built-in dishwasher, built-in microwave, washer, dryer, water heater, garage door opener & controls, window treatments & hardware
