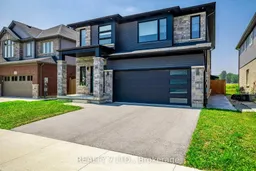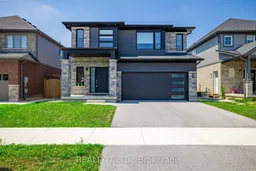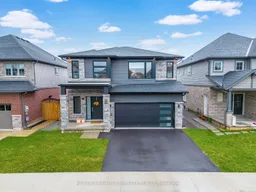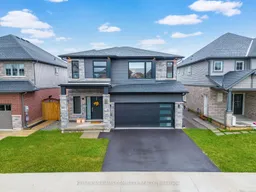Welcome to 128 Susan Drive,a stunning, 2-storey Mountainview-built home offering 3 spacious bedrooms and 2.5 luxurious bathrooms. Designed with comfort and style in mind, this home is filled with upscale features including neutral tones, elegant flooring, modern light fixtures, pot lights, and built-in TVs throughout.The heart of the home is the gourmet kitchen, showcasing high-end stainless steel appliances, subway tile backsplash, sleek white cabinetry with black hardware, granite countertops, and a massive waterfall island with a breakfast bar and abundant storage. The open-concept layout seamlessly connects the kitchen to a formal dining space and a bright, spacious living room complete with custom blinds and a modern fireplace.The main floor also includes a stylish 2-piece powder room and a mudroom with convenient inside access to the garage. Upstairs, retreat to the luxurious primary suite featuring a large walk-in closet and a spa-inspired 5-piece ensuite. Two additional well-sized bedrooms, another 5-piece bathroom, upstairs laundry, and a generous family room offer ample space for the entire family. Step outside to an entertainers dream: a large backyard with a concrete patio and a freestanding outdoor cabana. Enjoy a modern outdoor lounge area with built-in pot lights and two wall-mounted TVs, perfect for hosting friends and family year-round.
Inclusions: Fridge, Stove, Dishwasher, Washer, Dryer, All ELF's, All Window Coverings, TV's, Garage shelfs, Two patio sets, Freezer, BBQ







