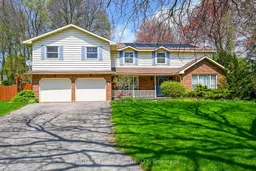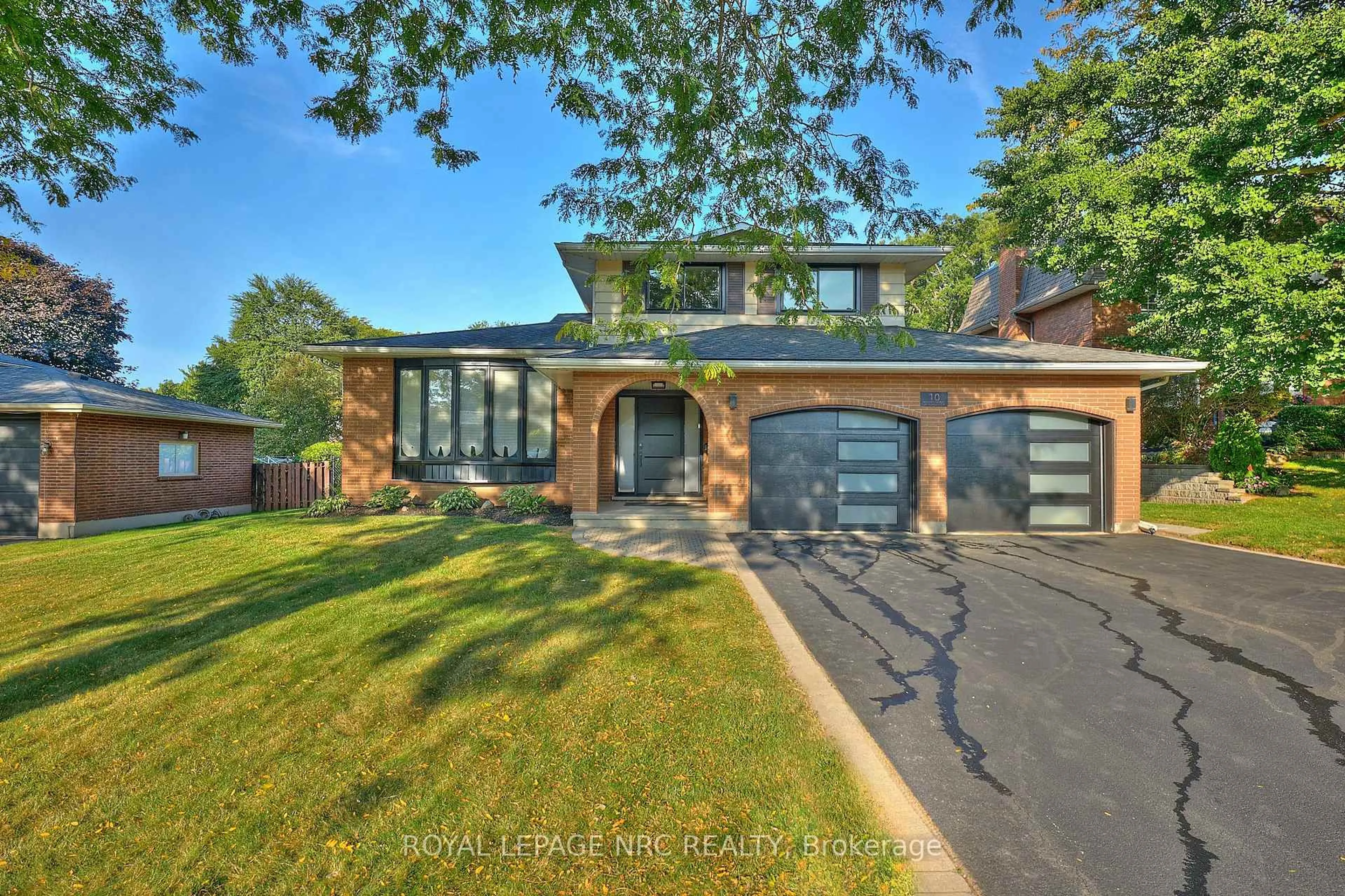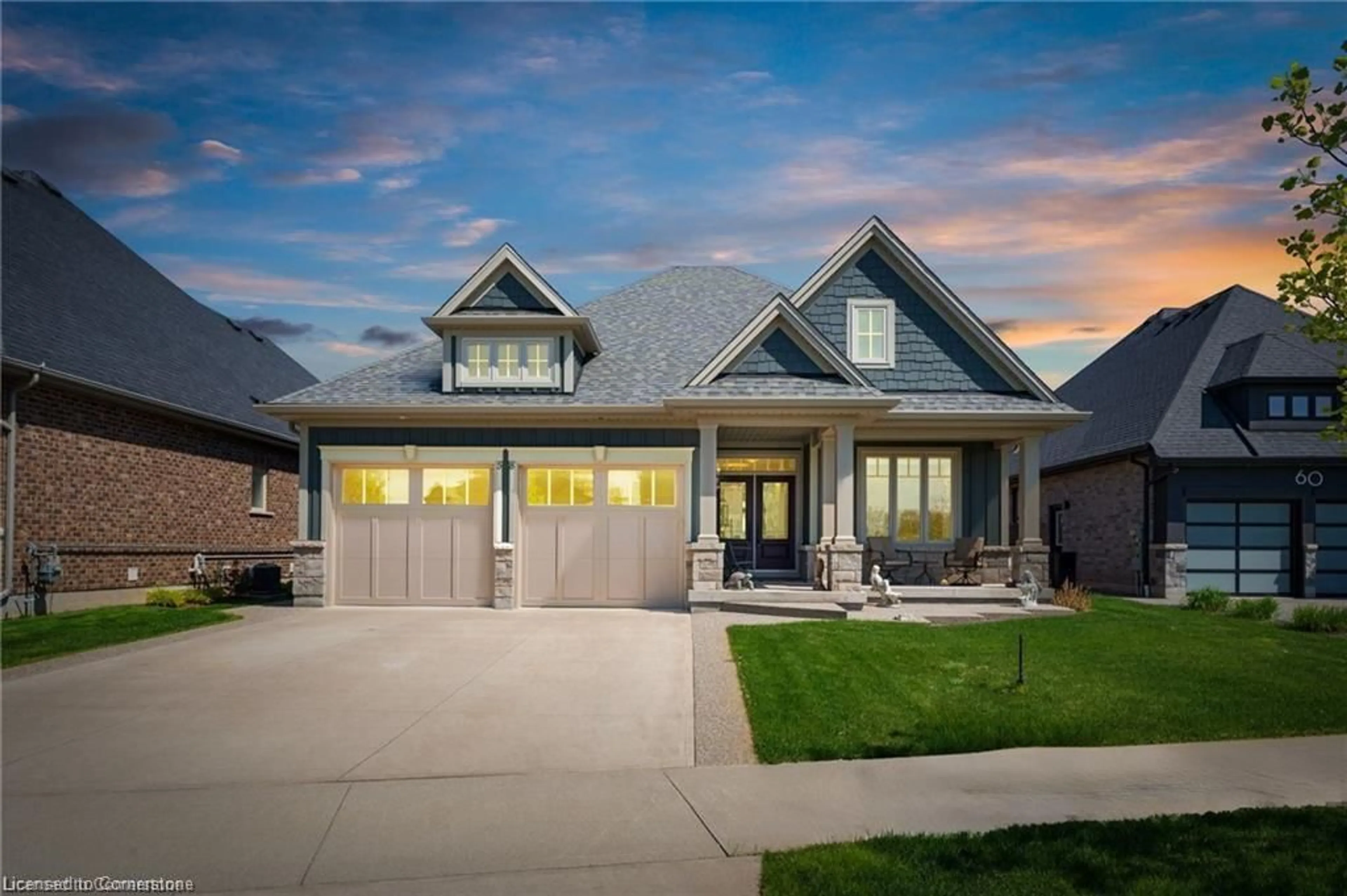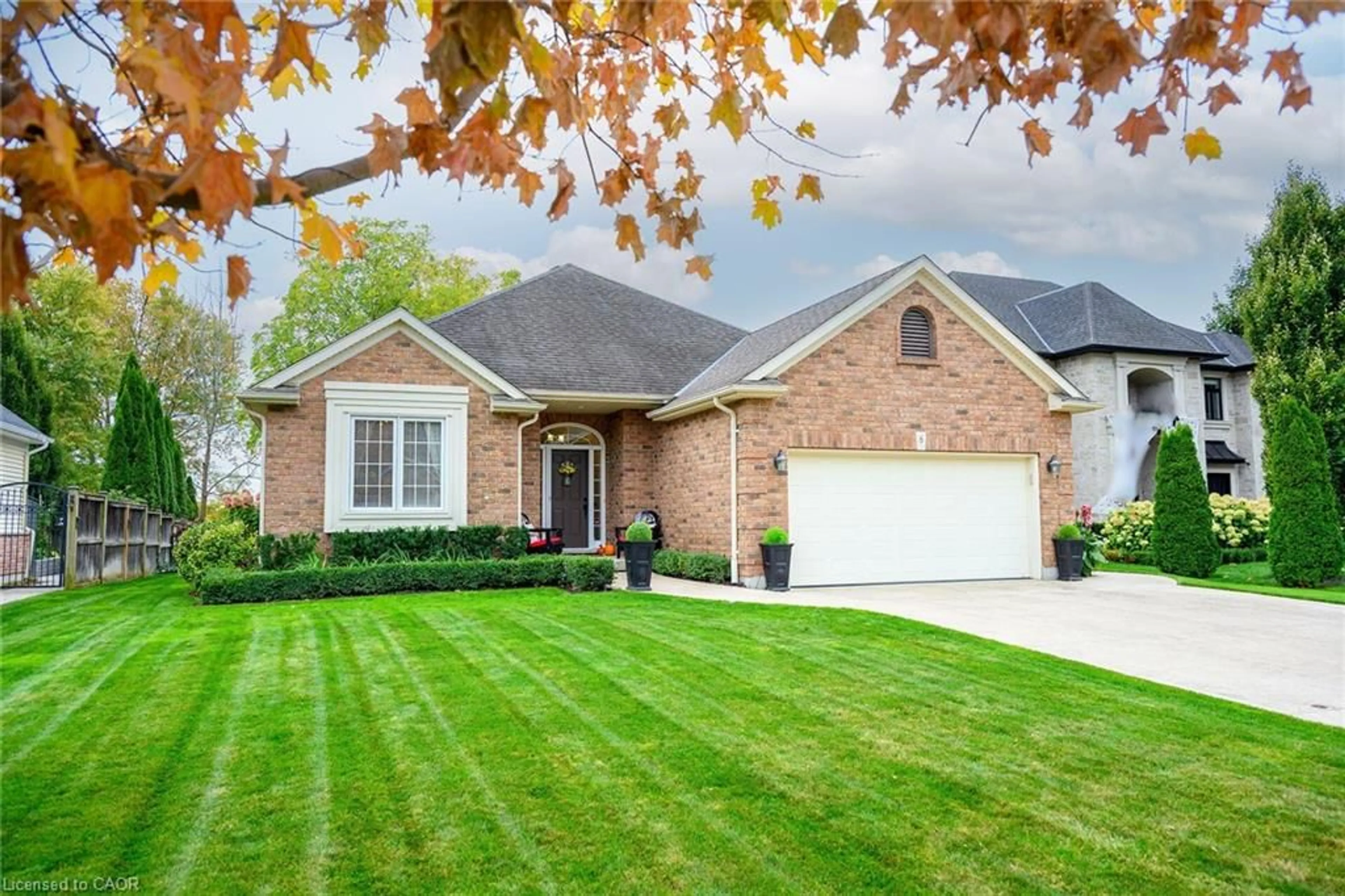The word" Stellar" applies to this wonderful family home in so many ways. Elegant and stately located on a sprawling pie shaped lot and in the A.K. Wigg school zone! This traditional design offers more that the typical two story home. Let s start with this great main floor design. You can enjoy guests in the front facing formal dining room and separate living room. This back of the house shows off the spactauclar yard. A perfect design to host guests in this large family room with vaulted ceilings and wonderful built ins to accommodate even the biggest library. This design is perfect to enjoy your family and your yard. Main floor laundry is one of the great features that really simplifies life. Backyard pool activities have a place to run into and dry off without run ing through the house wet . Second floor bedrooms are all well sized and the primary has an ensuite. Is your family expanding/ do you need more space for your in laws? Maybe you need a dedicated area to run your home business? Longspur ticks all the boxes and more. Over the garage you'll find a most wonderful living/working space. Complete with a second kitchen. Walk through the second floor main house area, or access through stairs from the garage. This grand home boasts almost 3400 sq ft of living space not include in the full basement. This still more space for all your fun activities or hobbies. The backyard pool has not been opened in the last year but was professionally closed. There's a great shed, and patios that you can light up to twinkle away your summer nights. The attached garage has interior entry. This is a grand one! Come for a visit!
Inclusions: Fridge, stove, washer, dryer, dishwasher
 44
44





