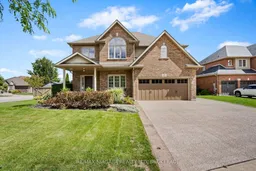Nestled in one of the most prestigious pockets of Pelham, 37 Buckley Terrace offers a stunning blend of elegance, comfort, and functionality both inside and out. The exterior features an aggregate driveway with stamped concrete accents, a double car garage, and a 3-car wide driveway leading into a grand entryway with soaring ceilings and a loft-style second floor. Inside, the ceramic tile foyer opens to a spacious living room with a gas fireplace, custom built-in shelving, and built-in speakers throughout the home. The gourmet kitchen showcases granite countertops, a mudroom off the garage entry, and sliding doors leading to the backyard oasis complete with a beautiful inground pool surrounded by concrete, a brick storage shed, custom pergola, fully fenced yard, and Wi-Fi controlled smart irrigation and pool systems. Upstairs, the loft area provides the perfect space for a family room or home office, while double doors open to the primary suite featuring a walk-in closet and a fully redone 5-piece ensuite (2024). Two additional generously sized bedrooms and a 4-piece bathroom complete the upper level. The basement is designed for both relaxation and entertainment, accessed by an extra-wide staircase and offering a custom entertainment unit with built-in cabinetry and mini fridge, pot lights, an additional bedroom, a 3-piece bathroom, office space, and a massive storage room. A rare basement walk-up to the garage, along with a 200 amp electrical panel, enhances the practicality of this meticulously maintained home, making it a true gem in the heart of Pelham.
Inclusions: FRIDGE, STOVE, DISHWASHER, WASHER, DRYER, WINDOW COVERINGS, ELECTRIC LIGHT FIXTURES, AS SEEN ON REAL PROPERTY.
 49
49


