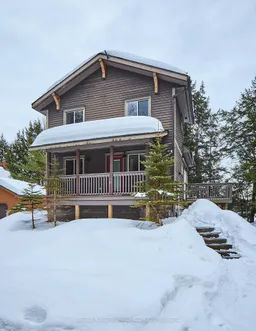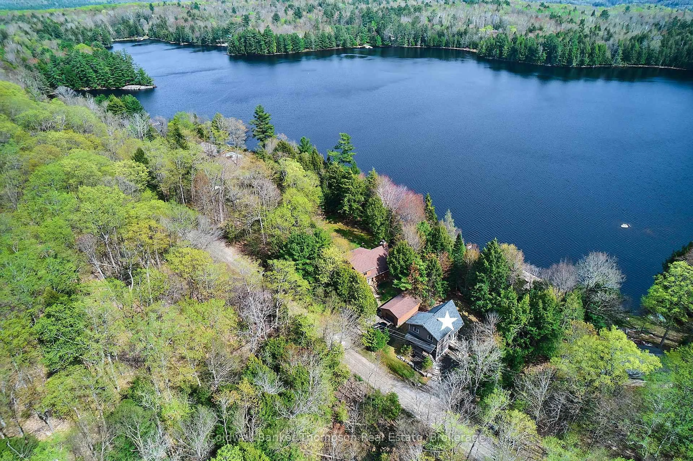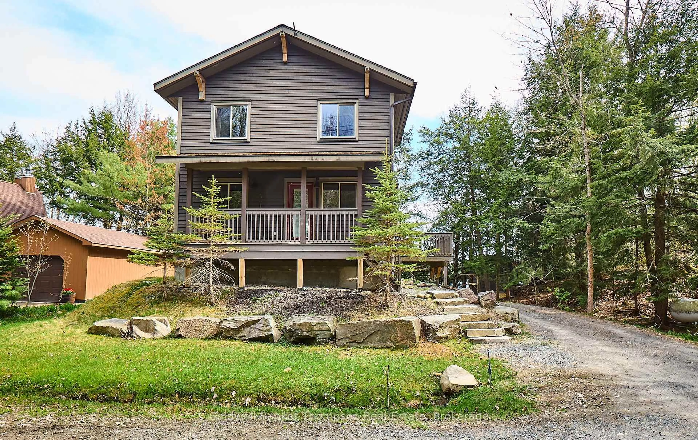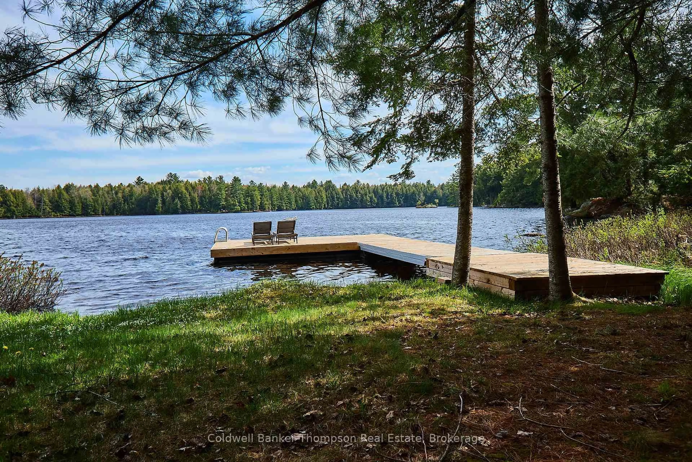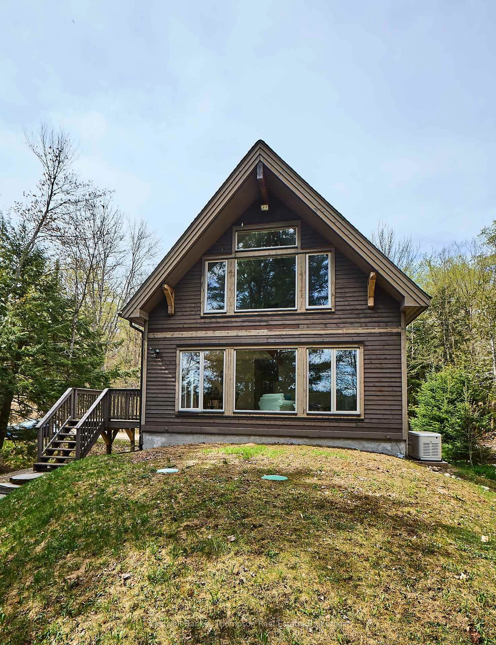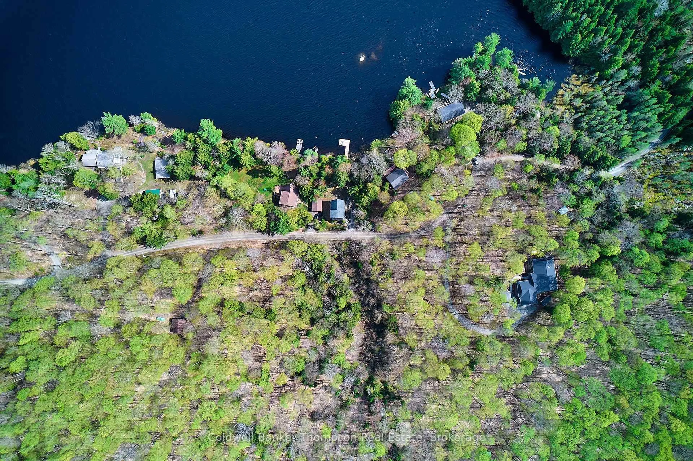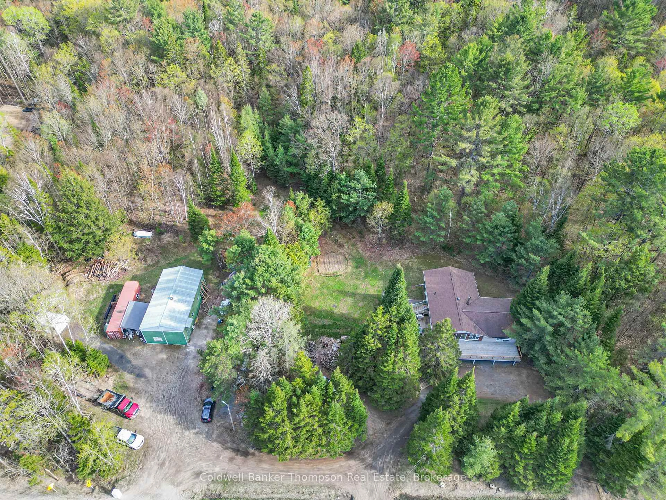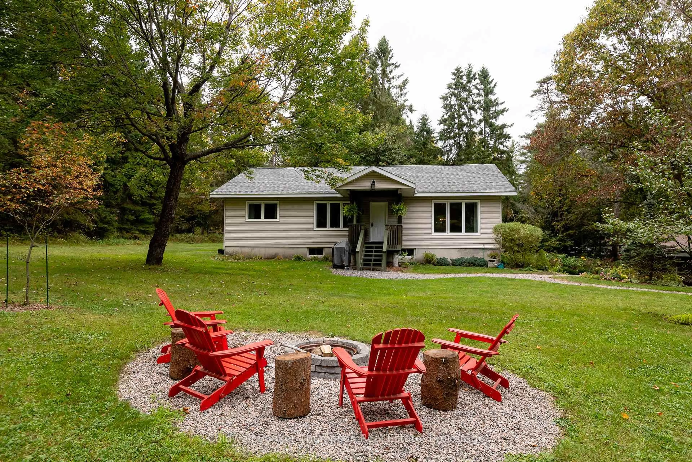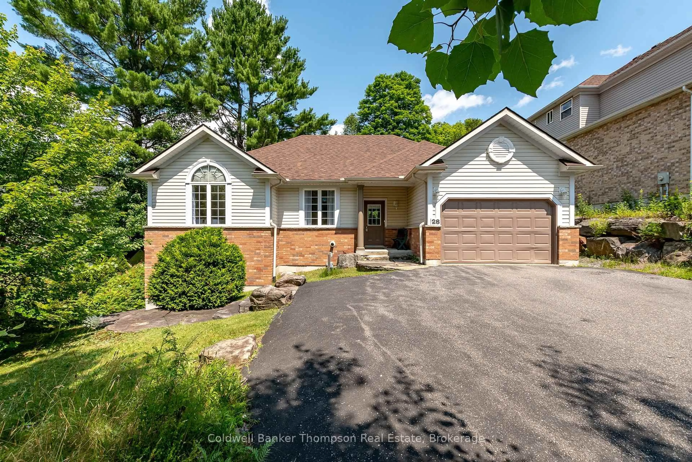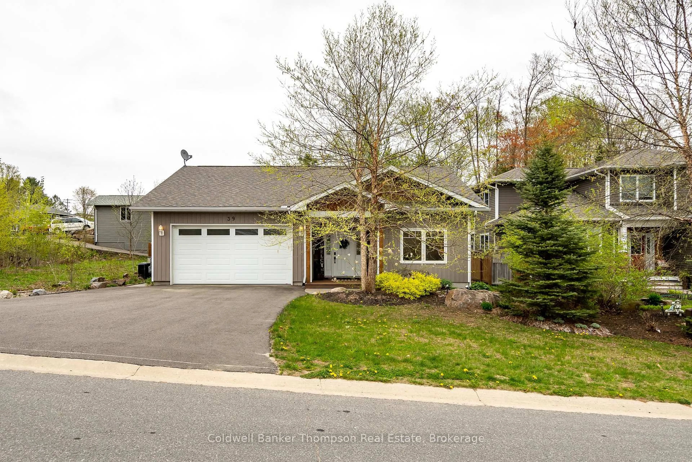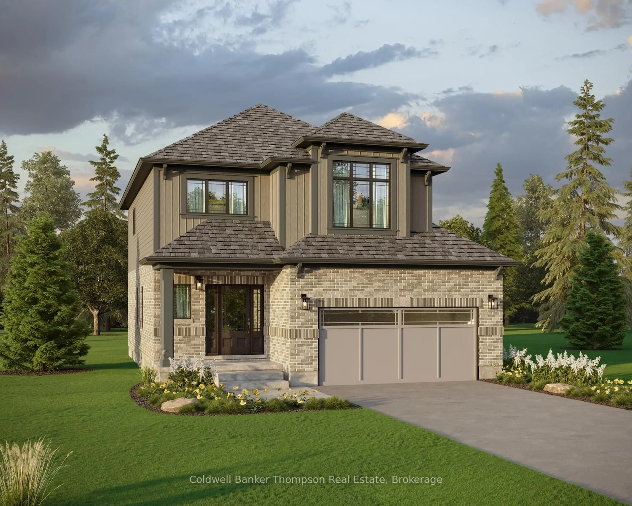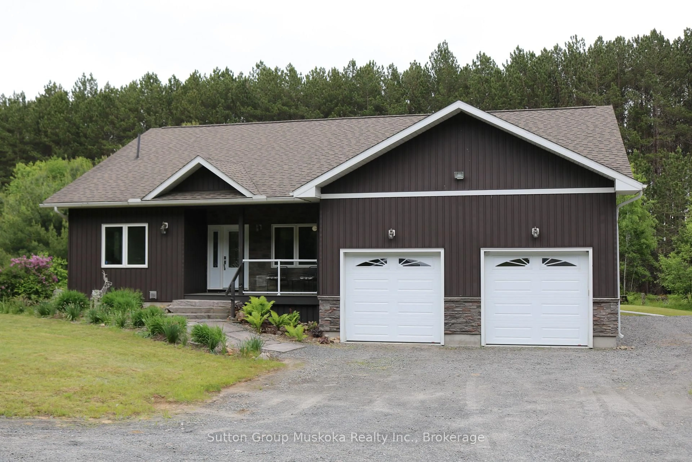299 Pine Ridge Rd, Huntsville, Ontario P1H 1J3
Contact us about this property
Highlights
Estimated valueThis is the price Wahi expects this property to sell for.
The calculation is powered by our Instant Home Value Estimate, which uses current market and property price trends to estimate your home’s value with a 90% accuracy rate.Not available
Price/Sqft$708/sqft
Monthly cost
Open Calculator
Description
Located steps from the serene shores of Chub Lake and accessed via a quiet, year-round private road, this charming Craftsman-style retreat by Linwood Homes awaits. With 3 bedrooms and 2 baths, the home welcomes you through a quaint covered porch into a haven of comfort and style.Inside, the main level is designed for modern living. The spacious kitchen features butcher block countertops, ample storage, and elegant floating shelves, perfectly complemented by a convenient laundry room and a sleek 3-piece washroom with a tiled step-in shower. The bright living and dining area boasts oversized windows that frame captivating water views and opens onto a generous side deck ideal for alfresco dining or simply relaxing amid nature.Upstairs, three airy bedrooms with soaring vaulted ceilings are served by a tastefully appointed 4-piece washroom. The finished basement offers limitless potential, whether you envision additional storage, a cozy movie room, or a tranquil home office. Outdoors, a gentle creek winds through the property, leading to your very own waterfront oasis. A matching storage shed houses all your outdoor essentials, while a screened-in gazebo by the waters edge provides a serene setting for evenings by the fire pit under the stars. A floating Nydock dock awaits for swimming or paddling adventures. Additional features include a propane forced-air furnace, a Generac generator, and an Ecoflow septic system ensuring both comfort and peace of mind. Embrace the tranquility and endless possibilities of lakeside living in this enchanting abode.
Property Details
Interior
Features
Main Floor
Kitchen
3.7 x 3.2Tile Floor
Laundry
2.3 x 1.9Laundry Sink
Bathroom
2.4 x 2.23 Pc Bath
Dining
4.5 x 2.5W/O To Deck
Exterior
Features
Parking
Garage spaces -
Garage type -
Total parking spaces 3
Property History
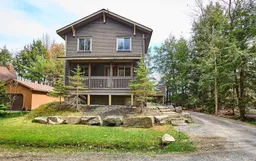
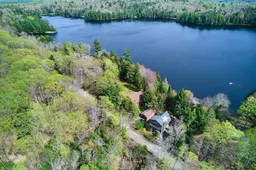 33
33