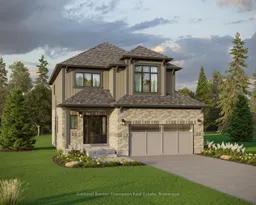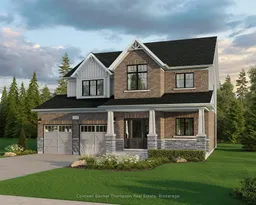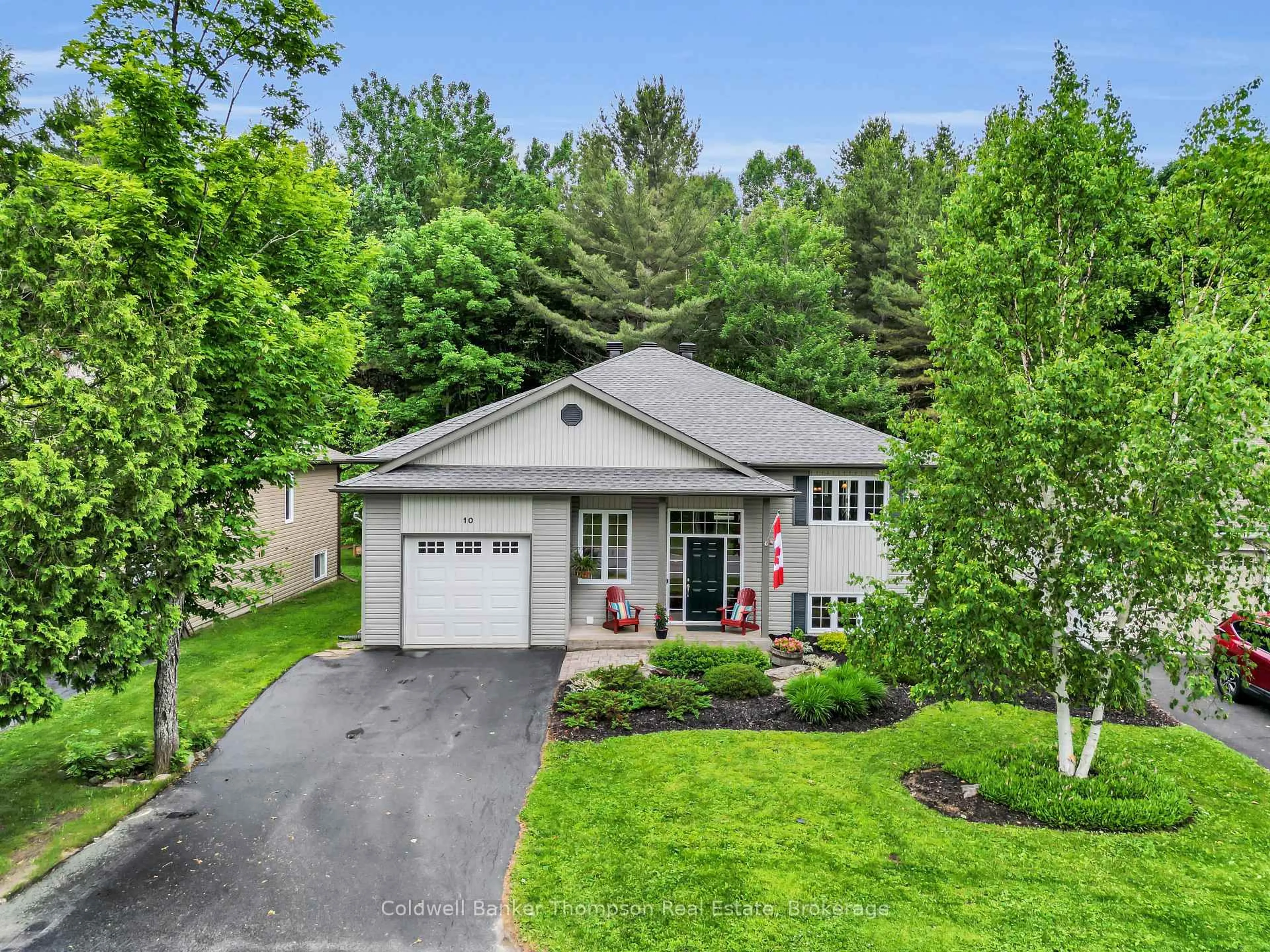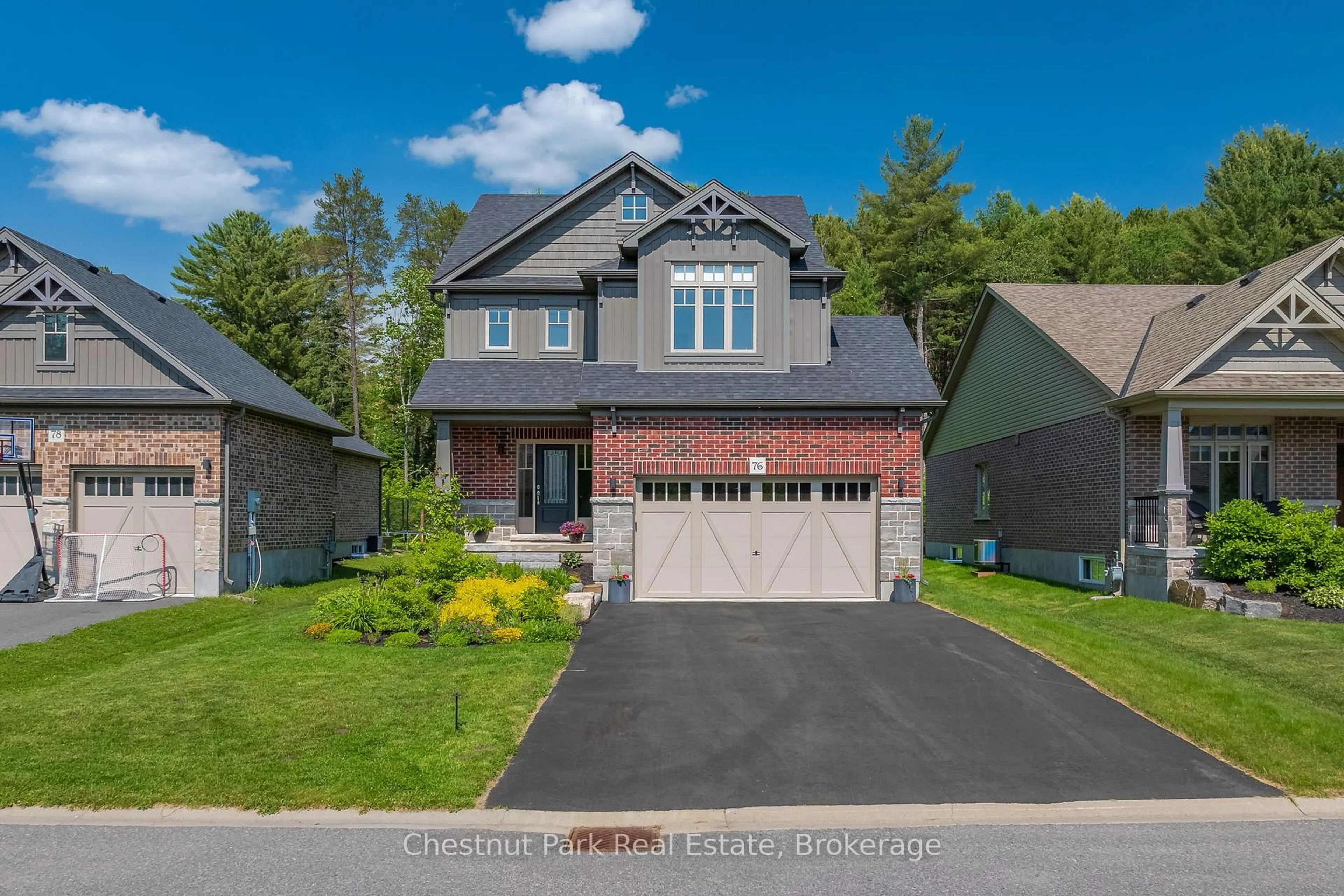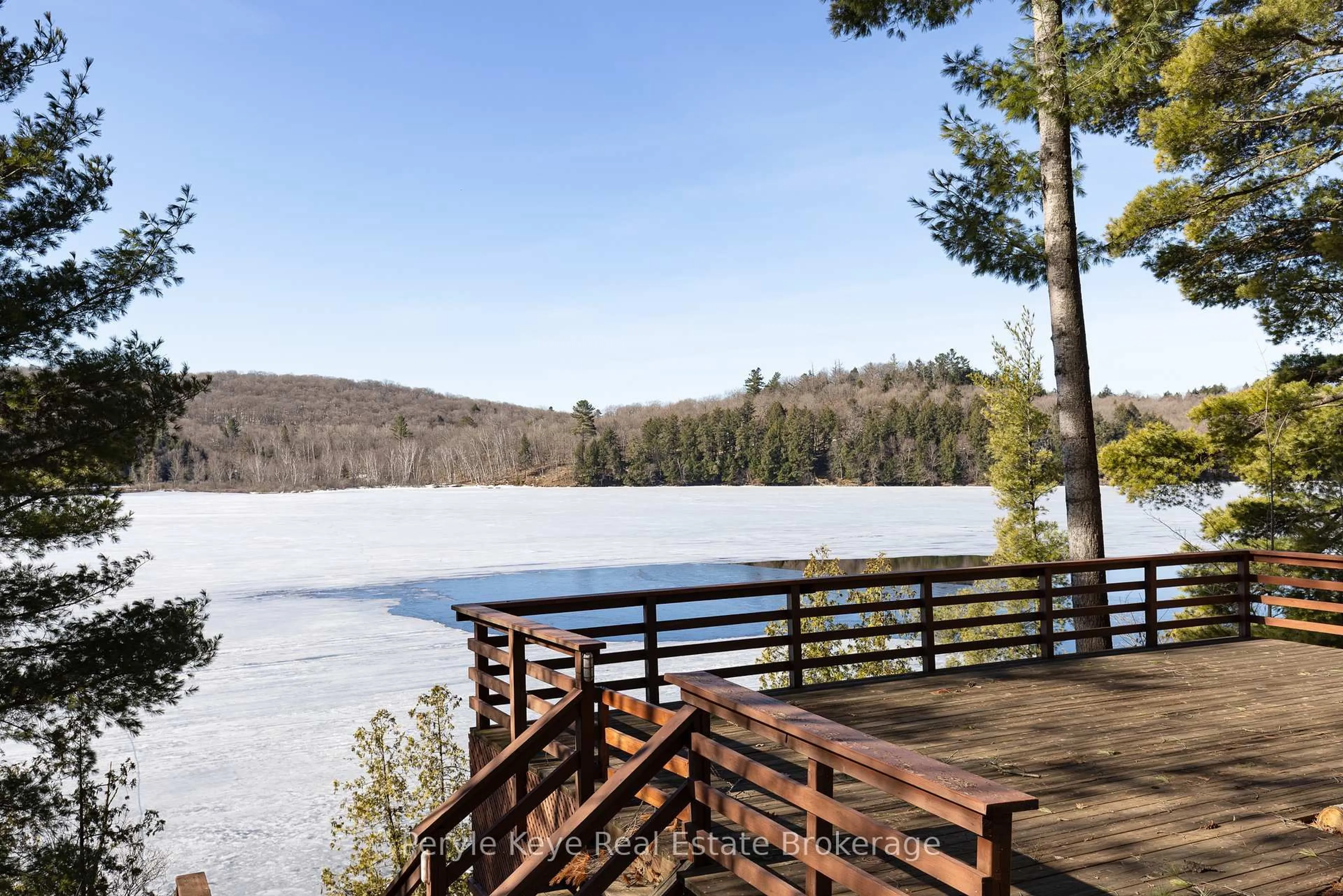*NEW RELEASE* *Available for Purchase on a First Come First Serve basis* *Other floor plans are available for this lot* Located in the desirable Woodstream community, this beautifully crafted two-storey home by Devonleigh Homes features the popular Hampton II floor plan. Situated on a premium walk-out lot, the property backs onto lush green space, offering both privacy and scenic views. As you step inside, you'll find a spacious foyer with a convenient 2-piece powder room nearby. The main floor is designed with an open-concept L-shaped layout that seamlessly connects the dinette, kitchen, and great room, creating an inviting space perfect for both everyday living and entertaining. The kitchen is a standout with its central island, corner pantry, and ample counter space, making it a functional hub for family gatherings and meals. Adjacent to the kitchen, a sunken mudroom with a closet provides easy access from the double-car garage, offering a practical area to keep outdoor gear and shoes organized. The main floor layout is both functional and stylish, with a flow that maximizes space and ease of movement throughout. Upstairs, you'll find four generously sized bedrooms, perfect for family living. The primary suite offers a private retreat with a 4-piece ensuite, while the other three bedrooms share an additional 4-piece bathroom. A laundry room conveniently located on the second floor adds everyday functionality to this well-designed home. The walk-out basement provides endless potential for customization. Whether you envision adding a recreation room, home office, or additional living space, the possibilities are limited only by your imagination. This home is perfect for those looking for a mix of comfort, style, and functionality, all set in a beautiful, tranquil location.
Inclusions: None
