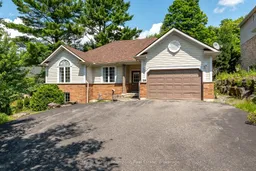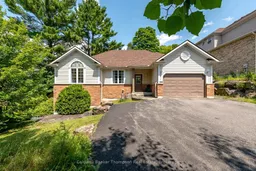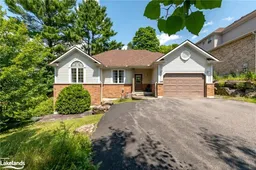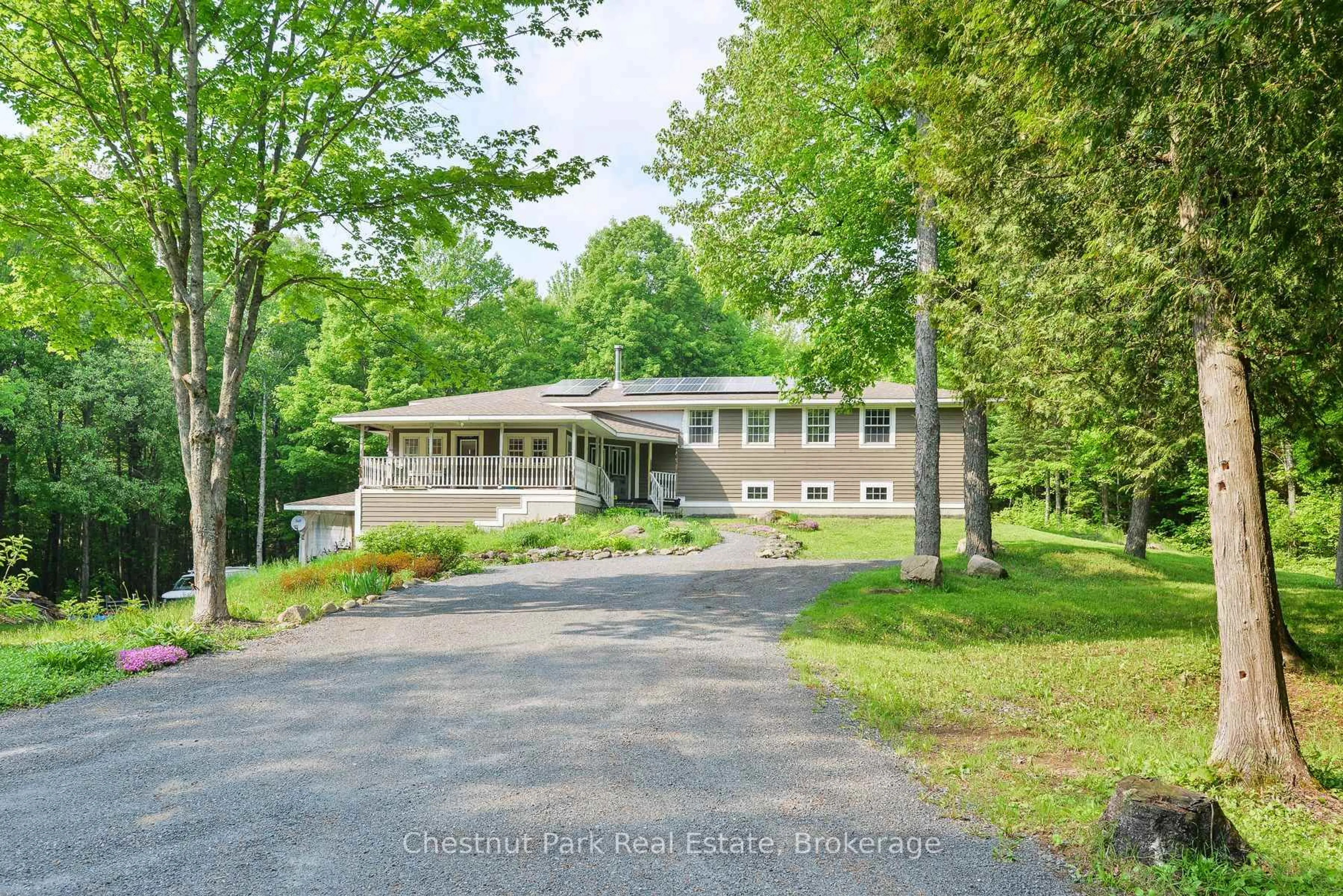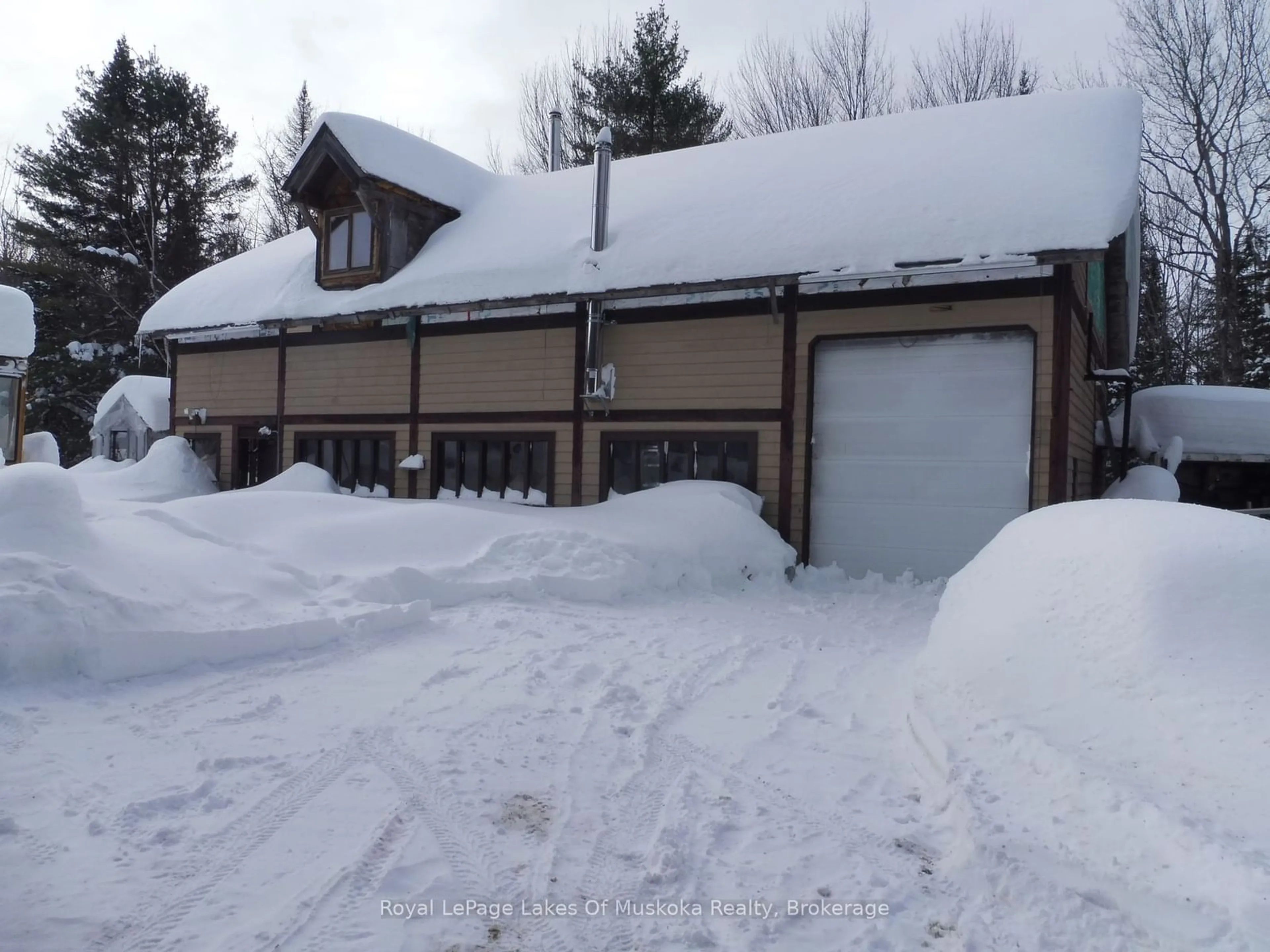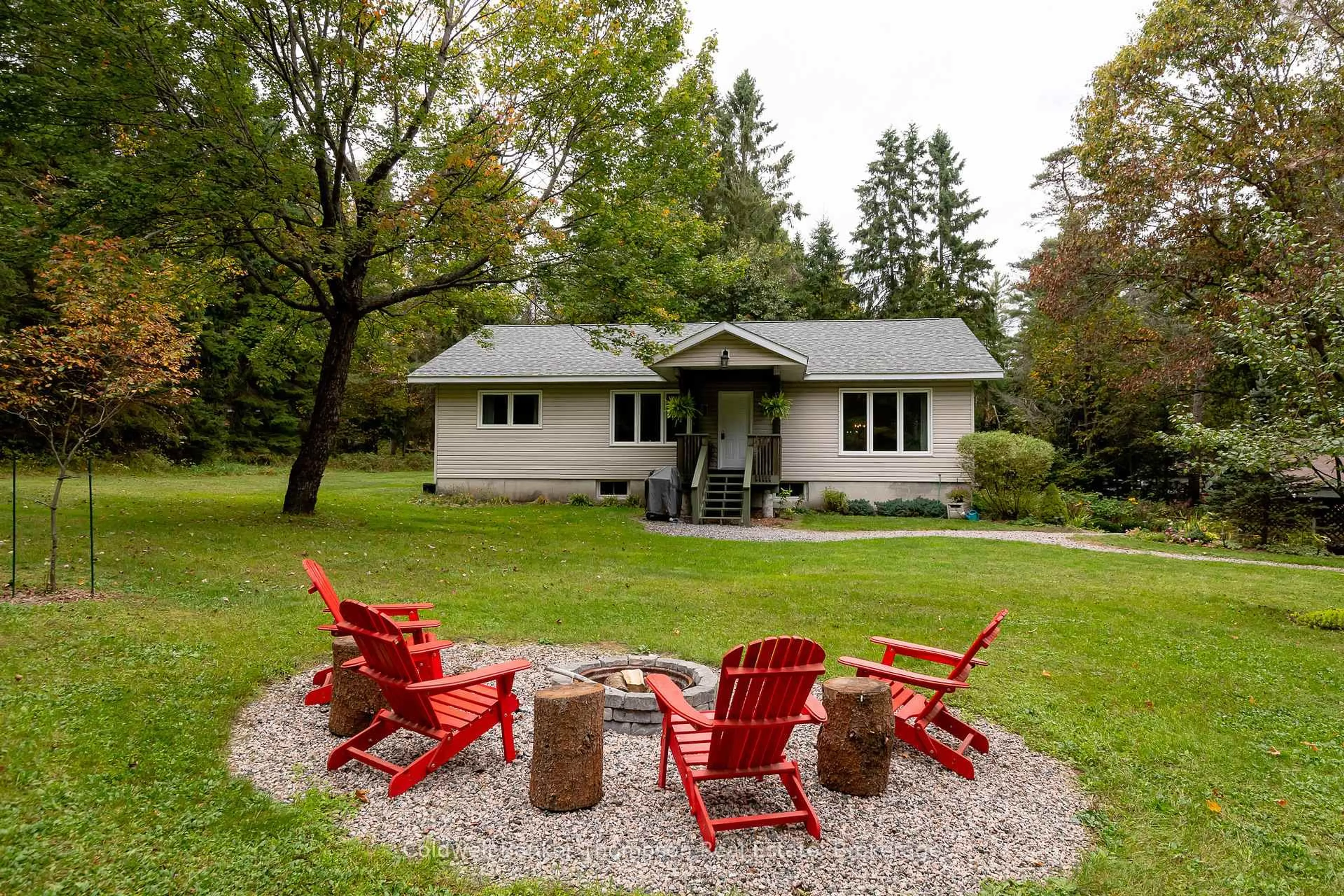Set back from the road behind a mature tree line, this charming bungalow offers a rare sense of privacy in a peaceful, picturesque setting. Step inside through the generous foyer and discover a bright, airy living room that flows effortlessly into the open-concept kitchen and dining area, an ideal layout for casual family time or entertaining guests. The kitchen provides plenty of counter space, making it both functional and inviting, while the dining area opens directly onto a large deck, perfect for enjoying meals outdoors. Conveniently located near the bedrooms, the laundry closet adds ease to everyday routines. The primary suite serves as a private haven, featuring a walk-in closet and a well-appointed three-piece ensuite designed for comfort. Two additional bedrooms offer cozy accommodations for family or visitors and share access to a spacious four-piece guest bath. Downstairs, the expansive unfinished basement presents a world of potential, complete with a bathroom rough-in and a cold cellar, ideal for creating a custom space to suit your lifestyle, whether that means a fitness studio, home office, or media room. Enjoy the comfort of full municipal services, including natural gas heating and air conditioning, on-demand hot water, and town water and sewer. Located just minutes from downtown, this home offers the perfect balance of quiet living and urban convenience. If you're looking for a well-appointed home with space, privacy, and flexibility, this bungalow is a must-see.
Inclusions: Fridge, Stove, Range Hood, Dishwasher, Garage Door Opener and All Remotes, All Window Coverings (except sheers), All Bathroom Mirrors, All Light Fixtures
