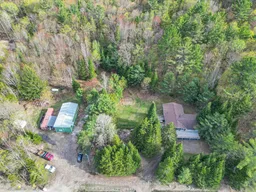This versatile and spacious 3.82 acre property offers exceptional value with over 3,000 square feet of upgraded living space and a 1200 square foot detached shop ideal for families, investors, contractors or those looking to offset their mortgage with rental income. The main level features twos bedrooms plus den/office and two bathrooms, alongside a bright kitchen that has been thoughtfully updated along with most rooms in the home. A large Duradeck offers the perfect spot for outdoor relaxation and entertaining while the lower level includes two self-contained apartments with separate entrances, perfect for generating additional income. The lower level has potential for 2 in-law suites. The home is efficiently heated with an on demand propane fuelled boiler system with hot water radiator heaters. An energy efficient woodstove on the main floor provides extra warmth for those cold winters. Main floor windows all replaced recently with energy efficient and low maintenance vinyl windows. A brand new septic system will be installed in the summer of 2025. Set on a well-treed lot offering privacy from the road, the property also boasts a 25 x 47 insulated shop with 14' ceilings, separate hydro, a commercial air compressor and Commercial C2 zoning opening the door to a range of business or hobby opportunities. Ample parking for large trucks and equipment. Located just minutes from town, this property combines comfort, functionality, and potential in one attractive package.
Inclusions: Main Floor - Fridge, Stove, Washer, Dryer - Lower level - 2 Fridges, 2 Stoves
 50
50


