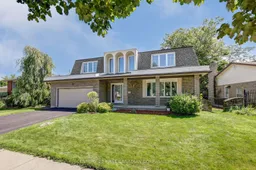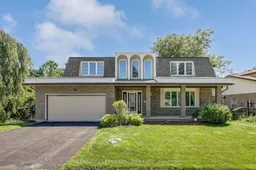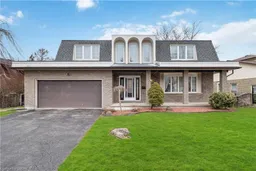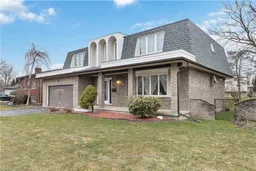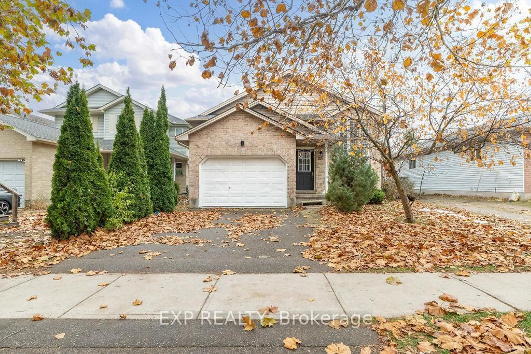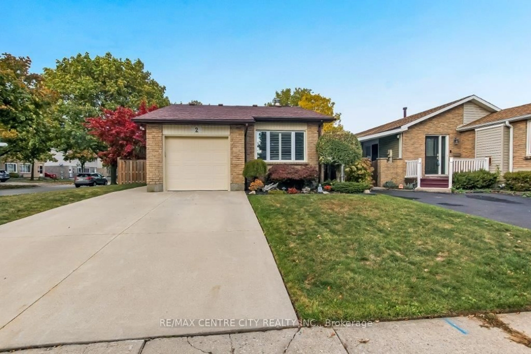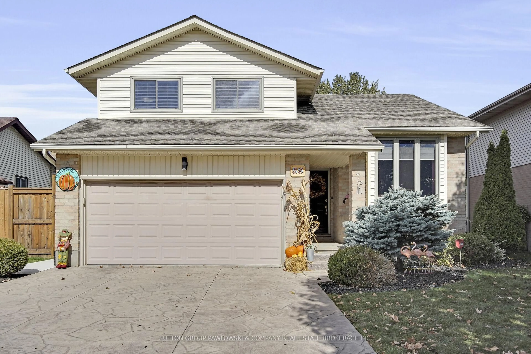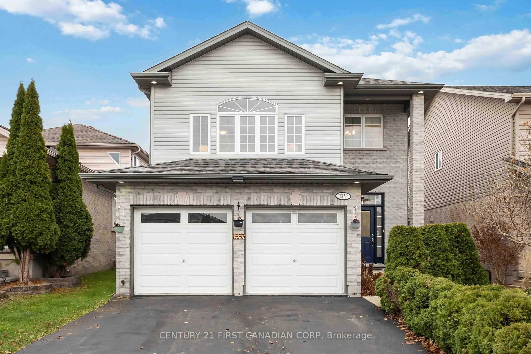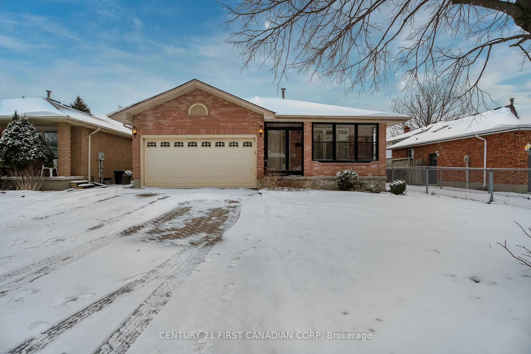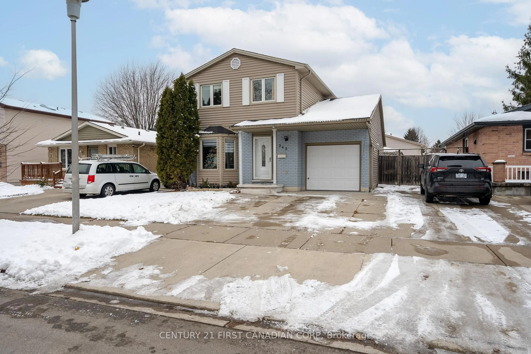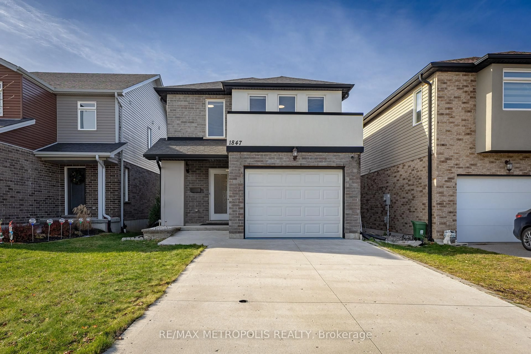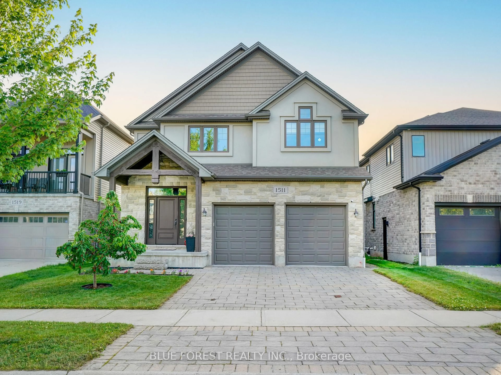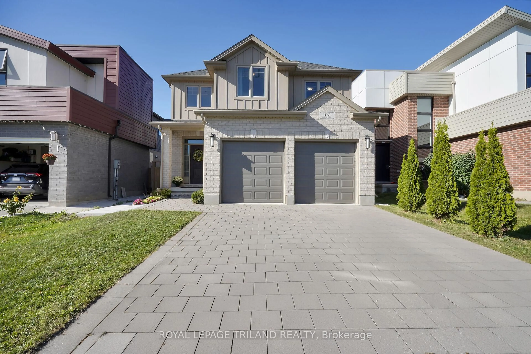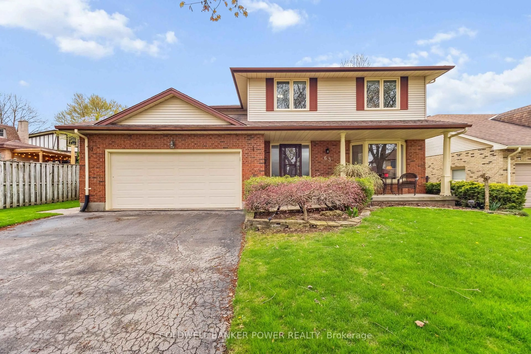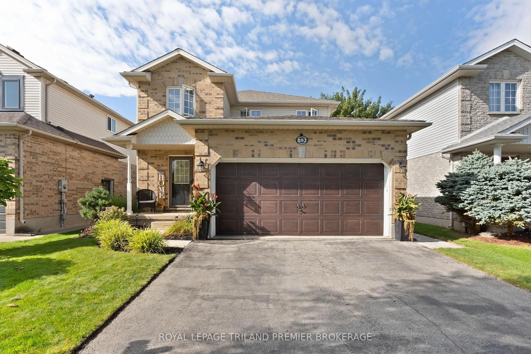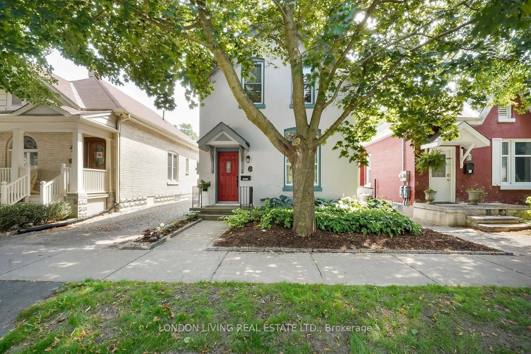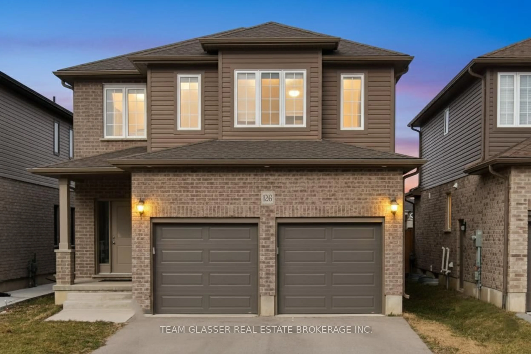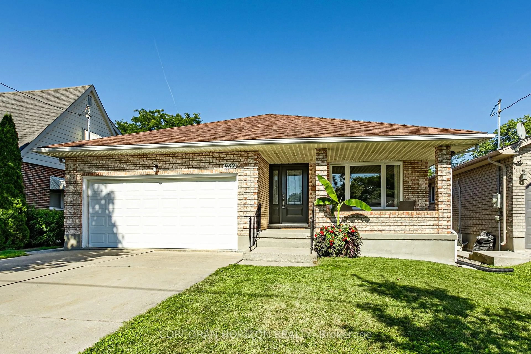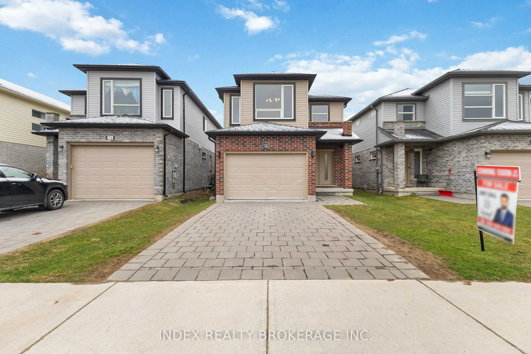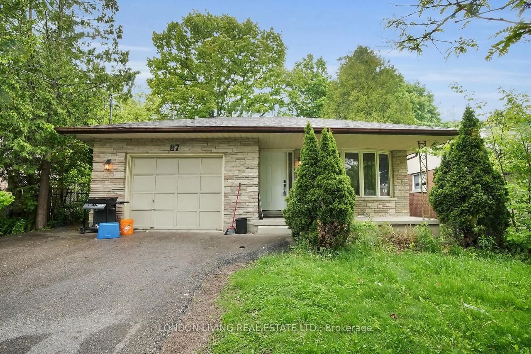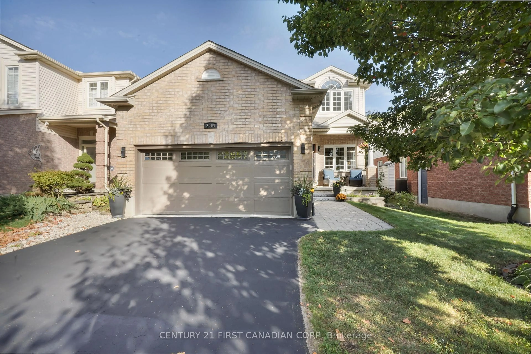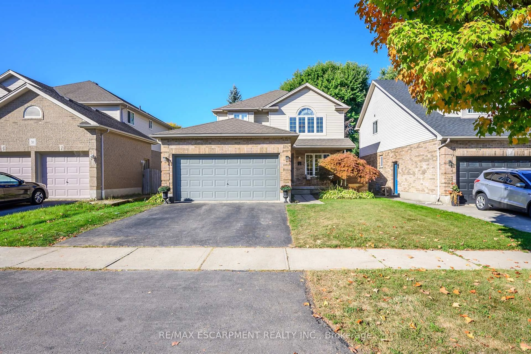Welcome to 916 Farnham Road in Westmount, London, Ontario's premier neighbourhood. This large two-story home features over 2400 square feet of living space plus a fully finished basement, four spacious bedrooms, two full bathrooms, a half bathroom, and a two-car garage, all nestled on a wide frontage lot. Recent upgrades, including freshly painted, updated light fixtures, a new central air conditioning and furnace unit, shingles, and windows, enhance the home's comfort and efficiency. The interior boasts ample space for family life and entertaining, while the expansive backyard offers a private retreat for outdoor activities. Situated near the Bostwick YMCA, Startech Community Centre, Westmount Park, shopping centres, and highly regarded schools like Westmount Public School, St. Rose of Lima Catholic School, and Saunders Secondary Public School, the location combines suburban tranquility with urban convenience. 916 Farnham Road offers a lifestyle choice that balances leisure, education, and convenience in one of London's most desirable neighbourhoods. Perfect for families or anyone valuing space, luxury, and a vibrant community, this home positions you ideally for a life filled with ease and enjoyment in Westmount.
