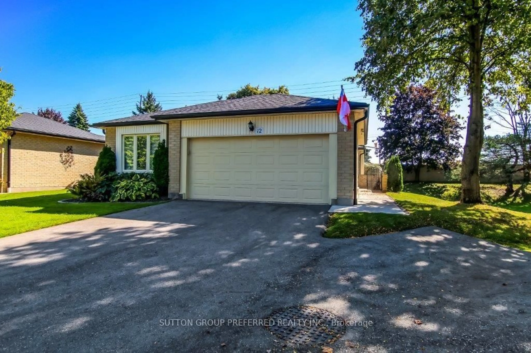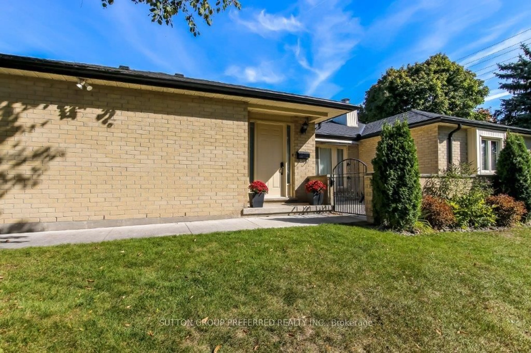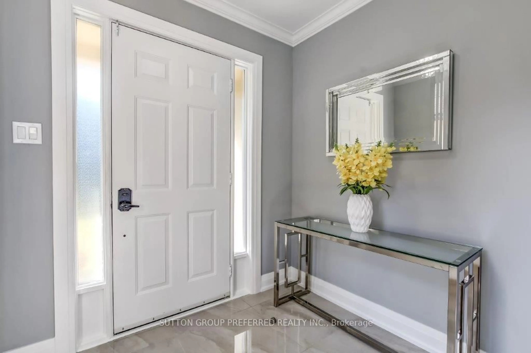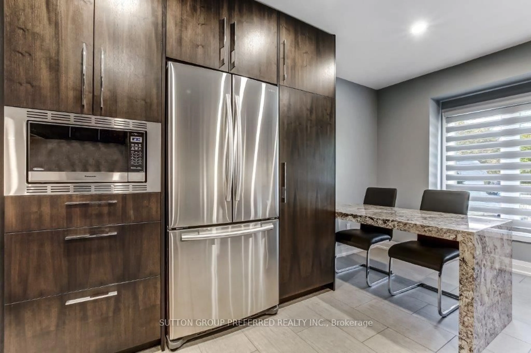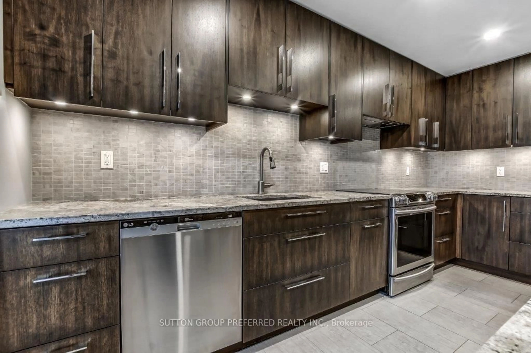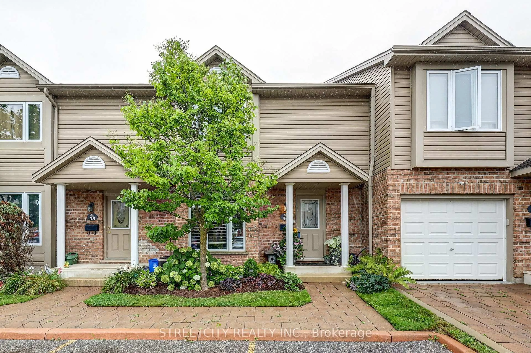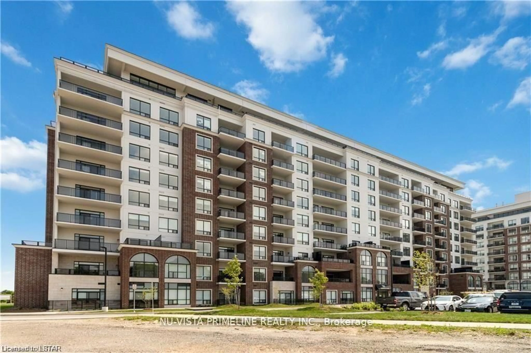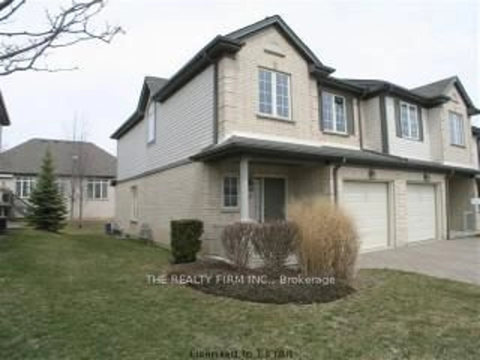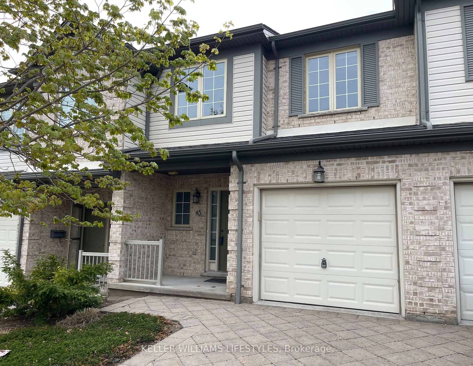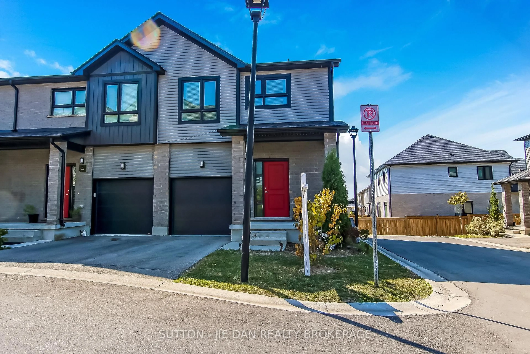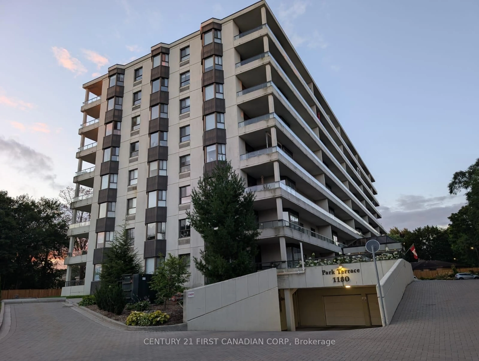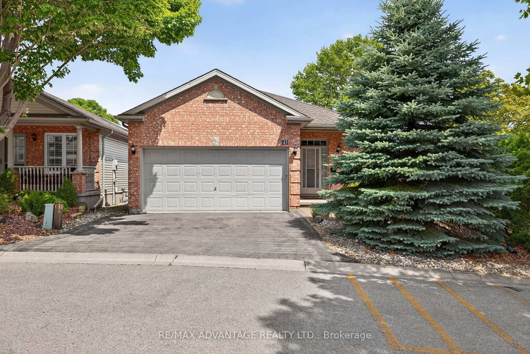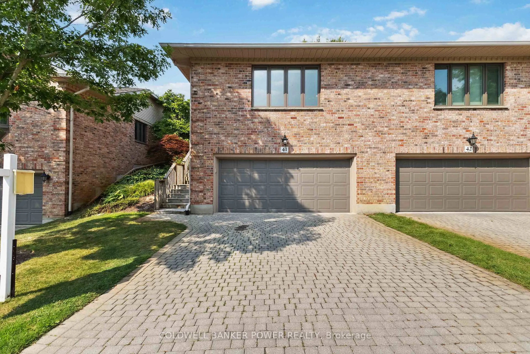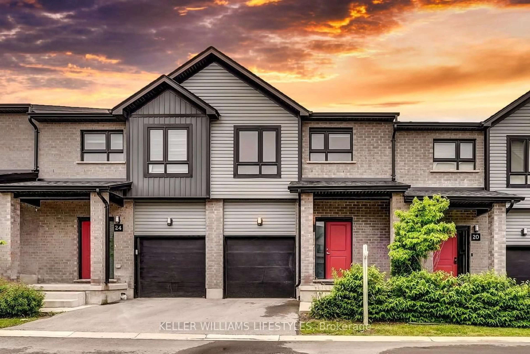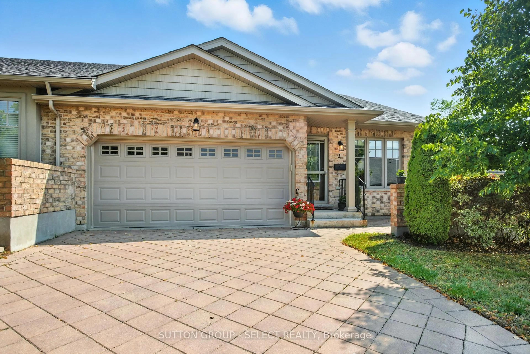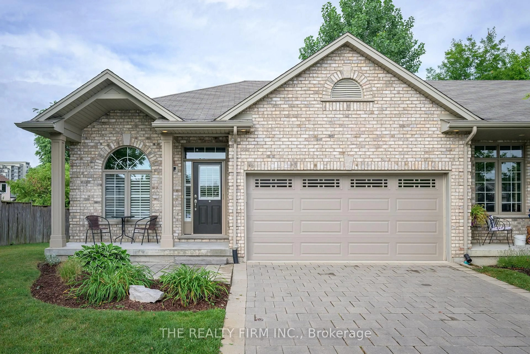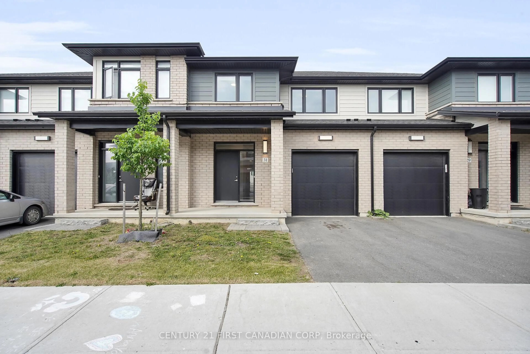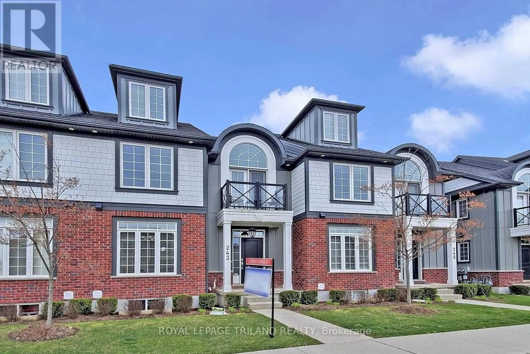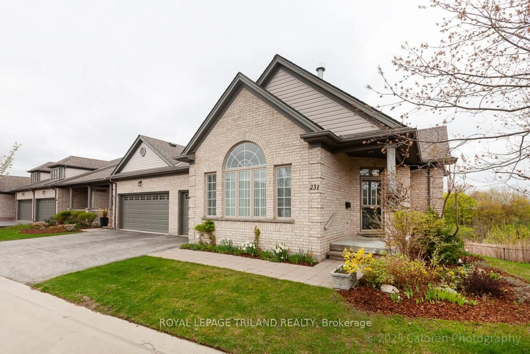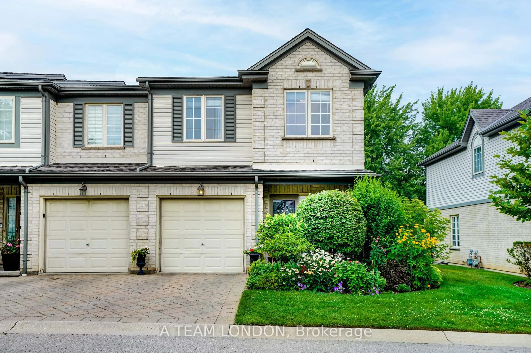163 Pine Valley Dr #12, London South, Ontario N6J 4R1
Contact us about this property
Highlights
Estimated valueThis is the price Wahi expects this property to sell for.
The calculation is powered by our Instant Home Value Estimate, which uses current market and property price trends to estimate your home’s value with a 90% accuracy rate.Not available
Price/Sqft$510/sqft
Monthly cost
Open Calculator

Curious about what homes are selling for in this area?
Get a report on comparable homes with helpful insights and trends.
+5
Properties sold*
$500K
Median sold price*
*Based on last 30 days
Description
Premium Westmount end unit with Lavish New Finishes with 1368 sq/ft on the main level + 1100 finished in lower. The main level enjoy this premium Jesko Custom Kitchen with granite counters, water fall table, full cabinets to ceiling 42, backsplash, pot lights and stainless steel appliance with newer tile floor. Main floor laundry. Huge custom family room with stylish electric fireplace, hardwood floors and new trim. Enjoy the deluxe master with 2 closets one with closets organizer, dream 3 piece newer custom shower and heater floor. 2nd bathroom also newer custom 3 piece bath for 2nd b bedroom use. Custom newer stair rail leading to finished lower level, rec room bedroom, and new 3 piece bath with walk in shower. Tons of storage. Enjoy the 16 x 13 outdoor private patio for beautiful sunsets and open area. Walk to all major amenities that Westmount has to offer. 2 Car garage double driveway. Better than new in an established neighborhood.
Property Details
Interior
Features
Main Floor
Kitchen
4.87 x 3.42Family
7.31 x 4.64Fireplace
Primary
4.67 x 4.64Br
4.06 x 3.65Exterior
Features
Parking
Garage spaces 2
Garage type Attached
Other parking spaces 2
Total parking spaces 4
Condo Details
Inclusions
Property History
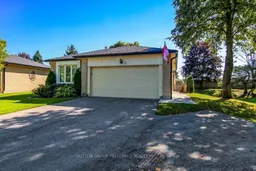 28
28