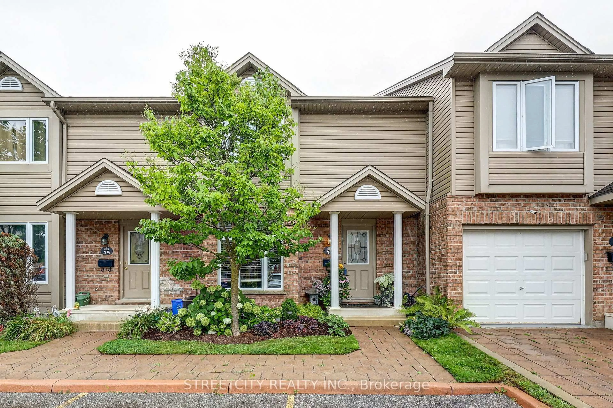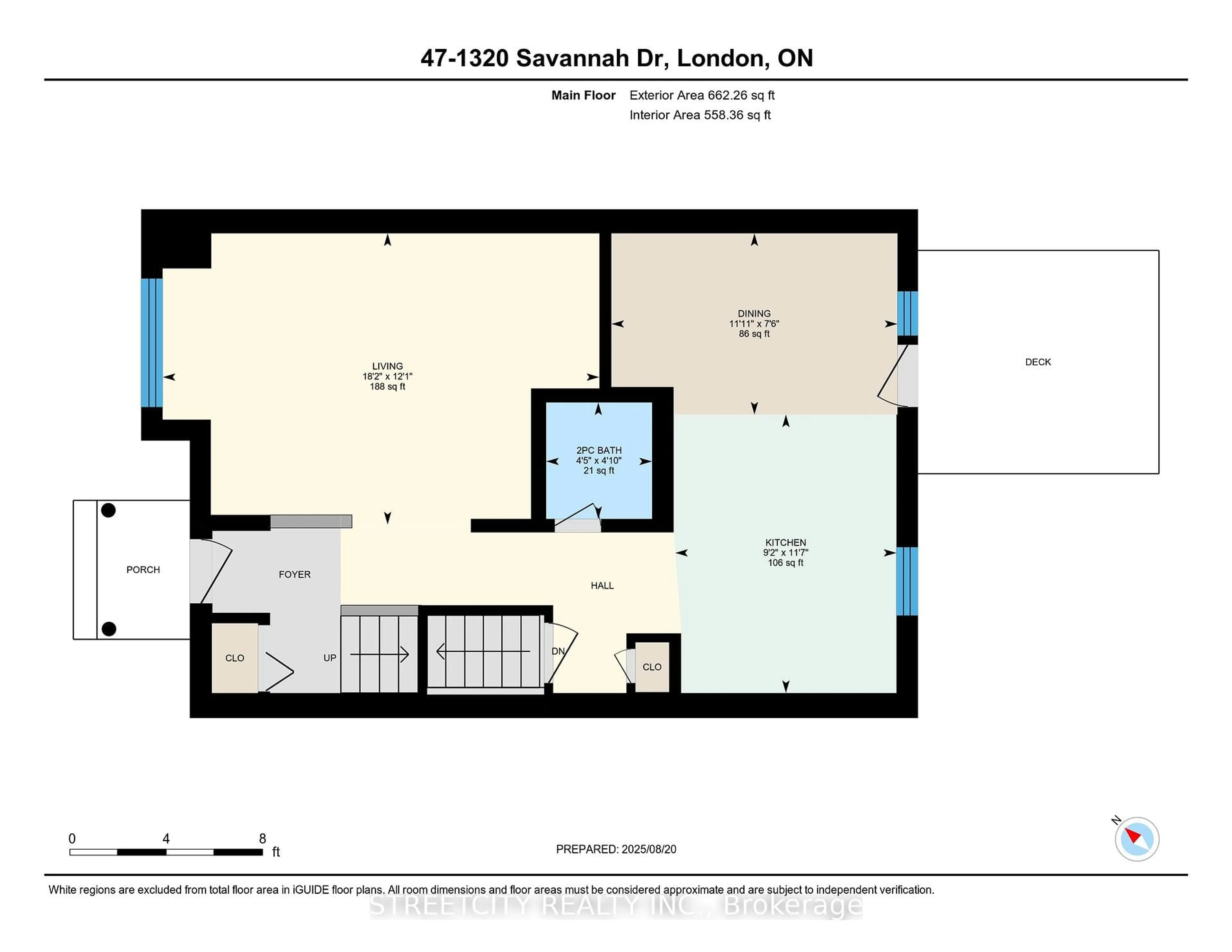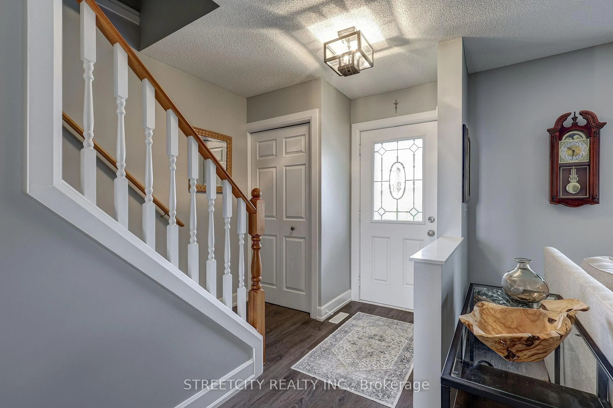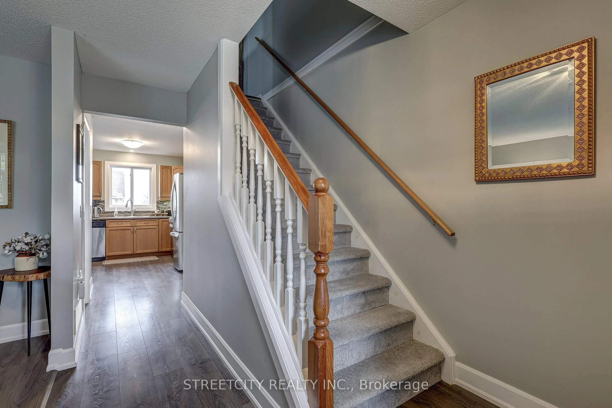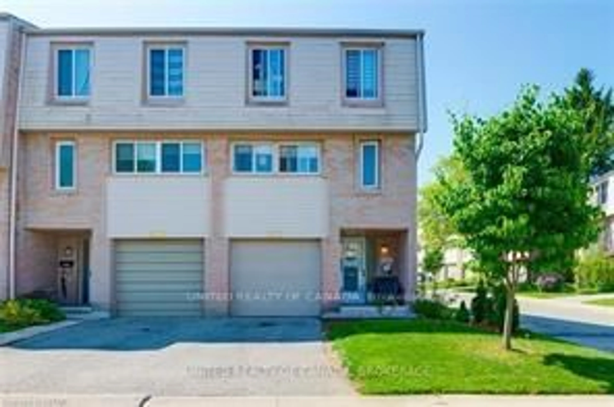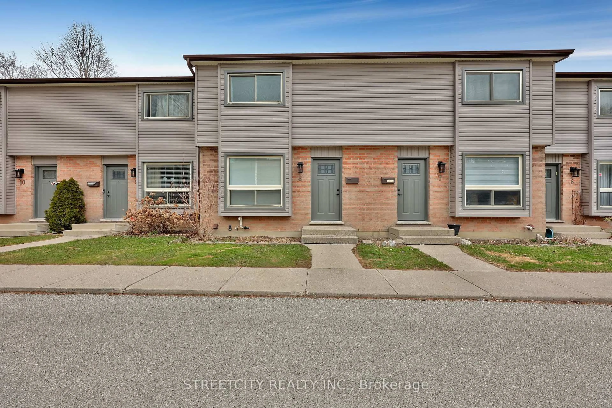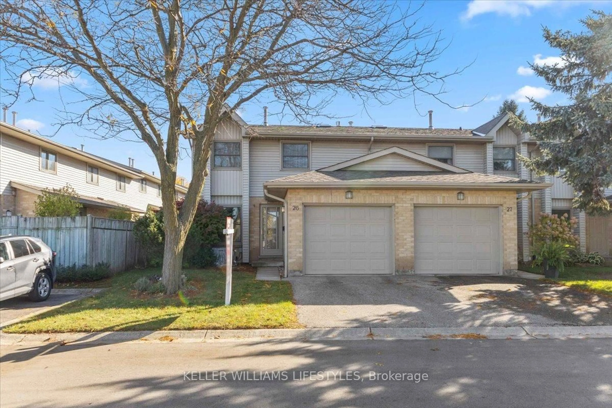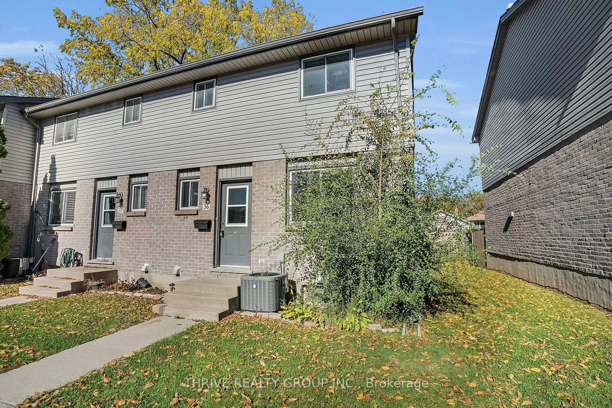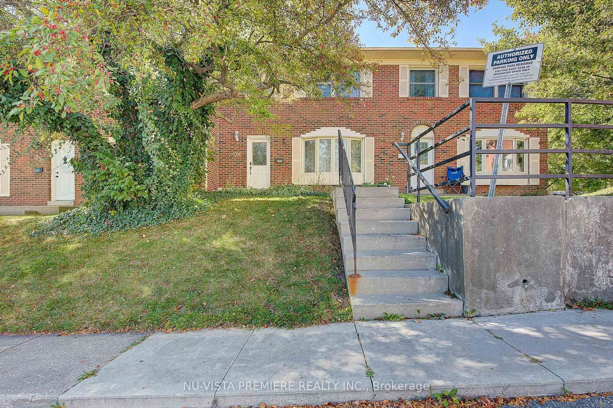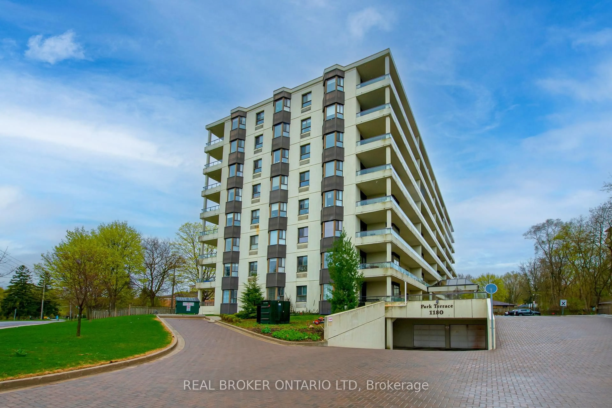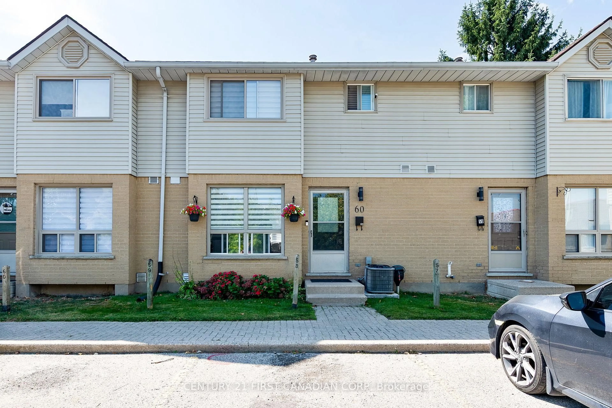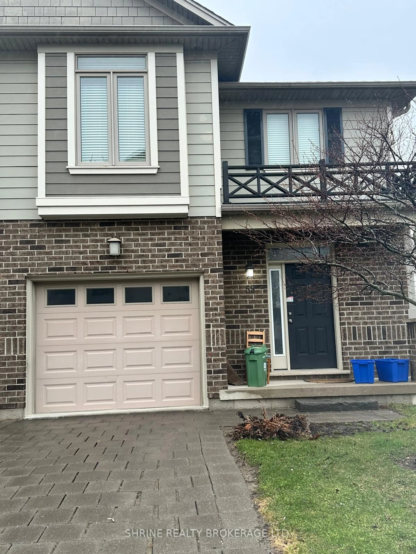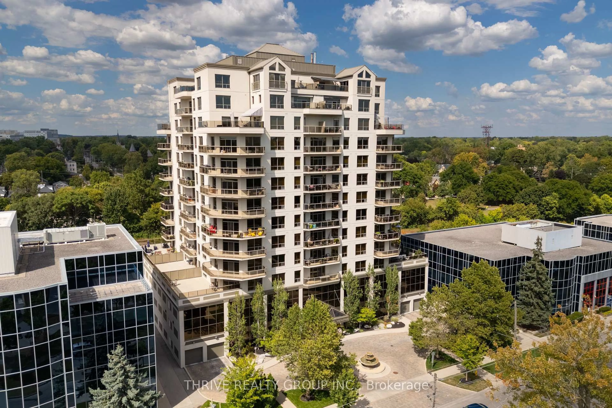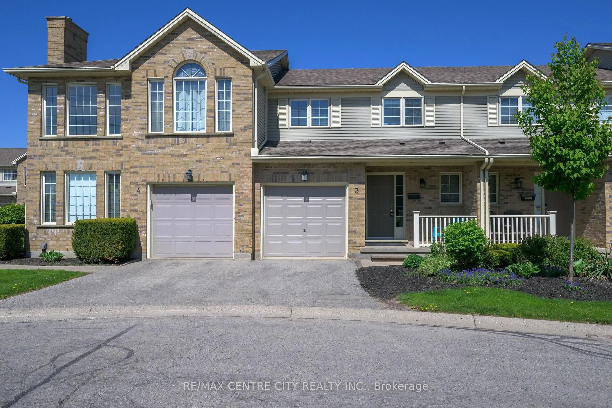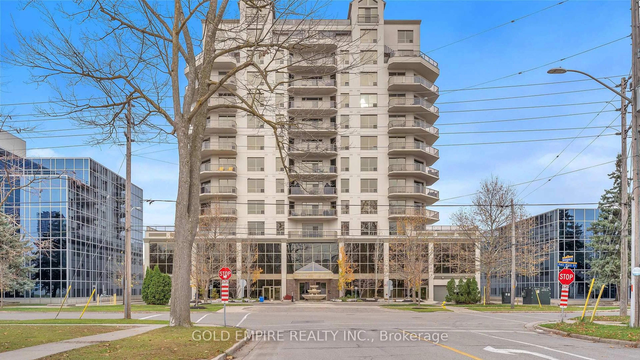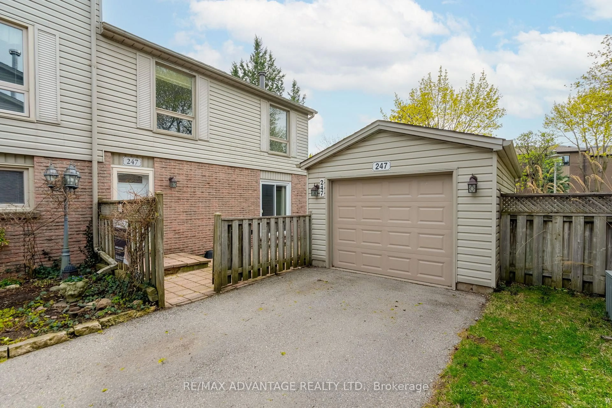1320 Savannah Dr #47, London North, Ontario N5X 0B7
Contact us about this property
Highlights
Estimated valueThis is the price Wahi expects this property to sell for.
The calculation is powered by our Instant Home Value Estimate, which uses current market and property price trends to estimate your home’s value with a 90% accuracy rate.Not available
Price/Sqft$387/sqft
Monthly cost
Open Calculator

Curious about what homes are selling for in this area?
Get a report on comparable homes with helpful insights and trends.
+3
Properties sold*
$450K
Median sold price*
*Based on last 30 days
Description
Welcome to 1320 Savannah Drive, Unit 47. A Stylish & Spacious Condo in Northeast London. This beautifully updated and well-maintained 3+1 bedroom town-home is tucked away in a desirable family-friendly community. Offering a rare walkout basement, this home features both an upper deck and a lower-level patio perfect for enjoying outdoor living in any season.Step inside to a bright and functional main floor layout, complete with a generous living room, a renovated 2-piece powder room, and an eat-in kitchen featuring a floor-to-ceiling pantry cabinet, built-in office nook, and patio doors leading to the upper deck. All appliances are included, making this a true move-in-ready home.Upstairs, you'll find three comfortable bedrooms, two equipped with IKEA closets and a stunning 4-piece bathroom adorned with penny tile flooring and a modern floating vanity.The fully finished basement expands your living space with a cozy rec room, a fourth bedroom with direct walkout access to the lower patio, a large closet, and a beautifully designed 3-piece en-suite that doubles as a laundry area.Extensively updated since 2017, this home boasts: Updated flooring and trim Modern lighting and paint, renovated bathrooms Upgraded door handles and hinges and newer appliances. Located close to great schools, shopping, parks, a splash pad, the YMCA, and the library, this home is ideal for first-time buyers or anyone looking for affordable, stylish living in a sought-after neighbourhood. Don't miss your chance to own this move-in-ready gem!
Property Details
Interior
Features
Main Floor
Living
3.7 x 5.5Kitchen
3.6 x 2.8Dining
2.3 x 3.4Exterior
Parking
Garage spaces -
Garage type -
Total parking spaces 1
Condo Details
Inclusions
Property History
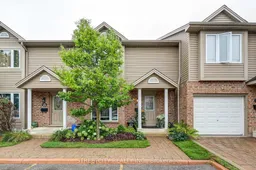 41
41