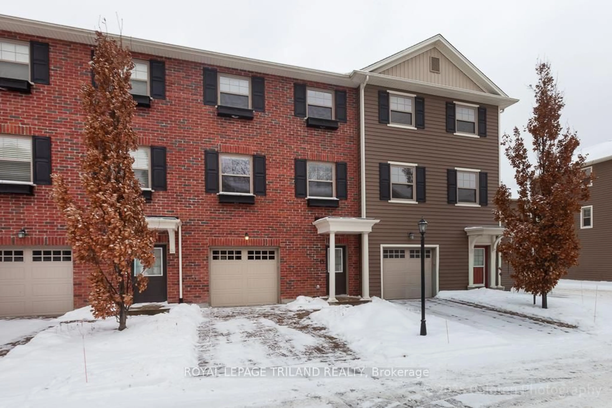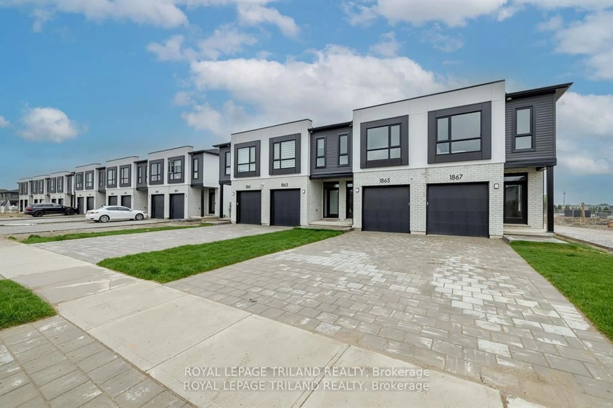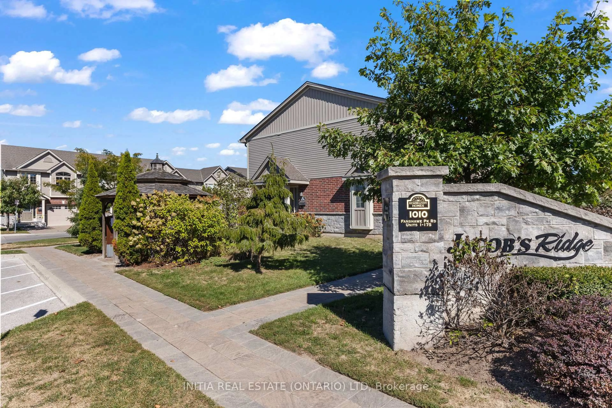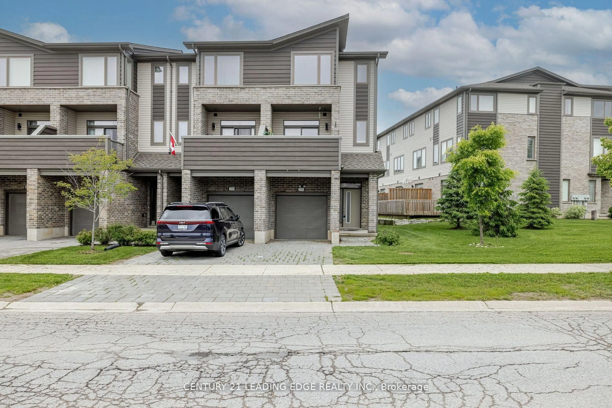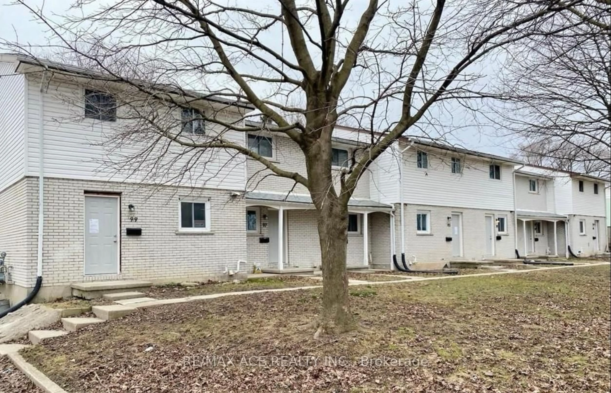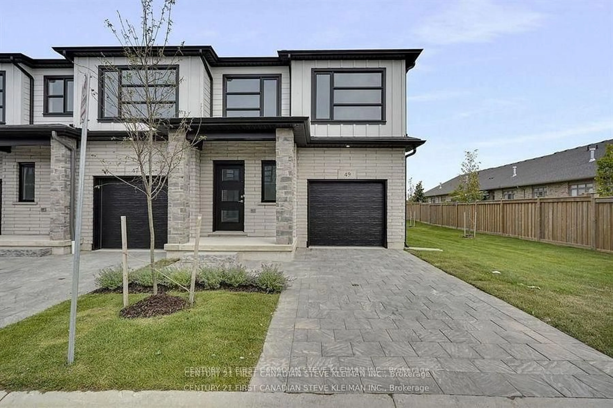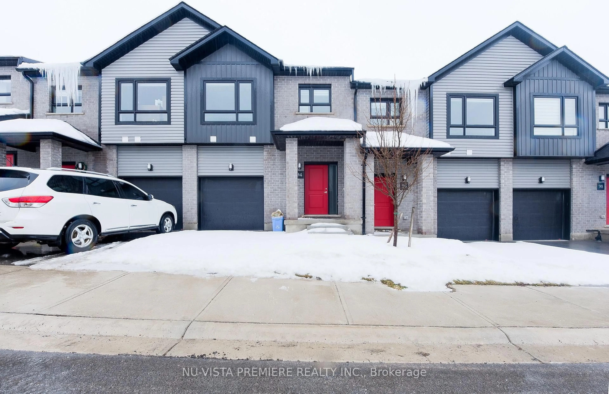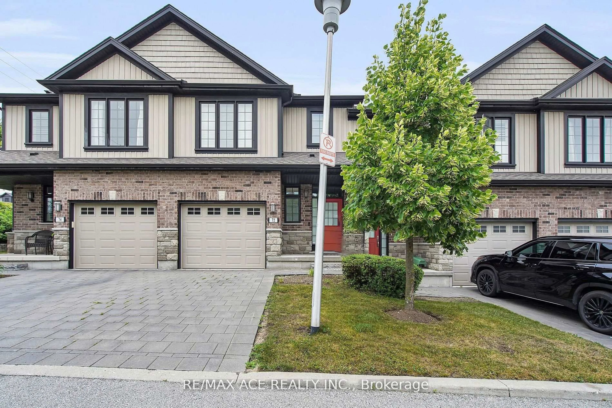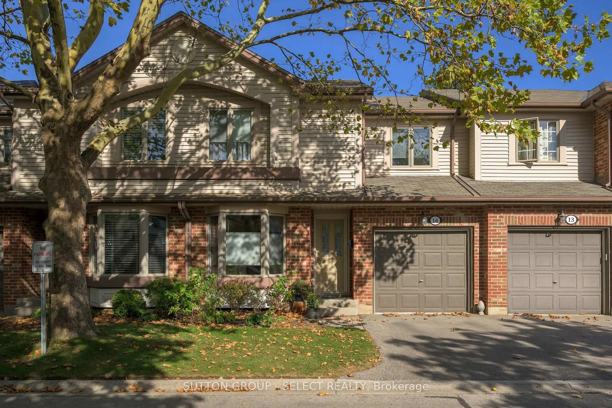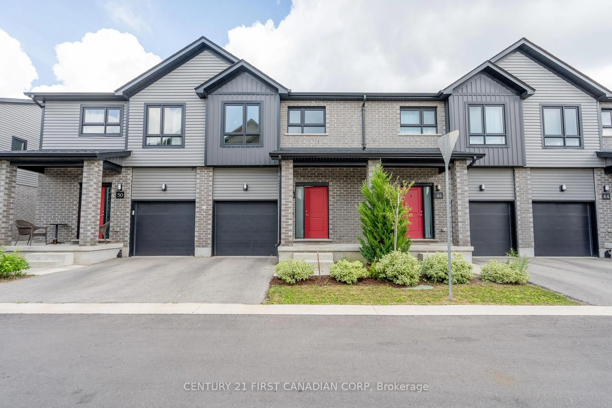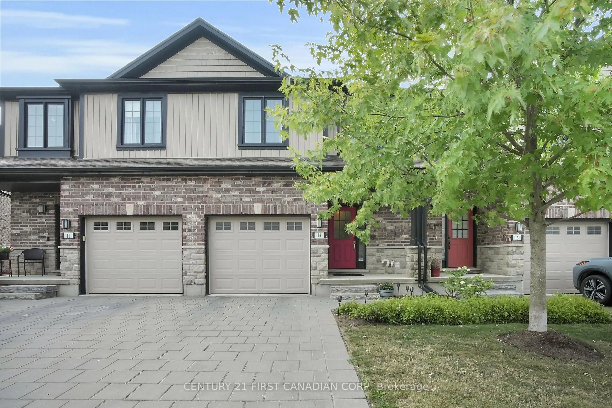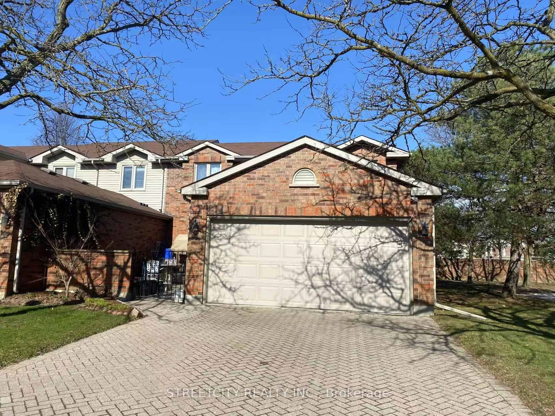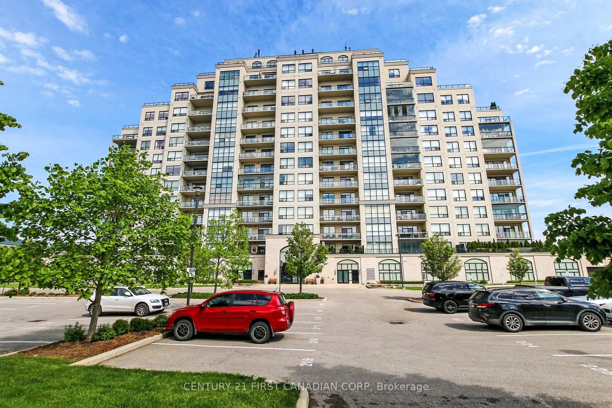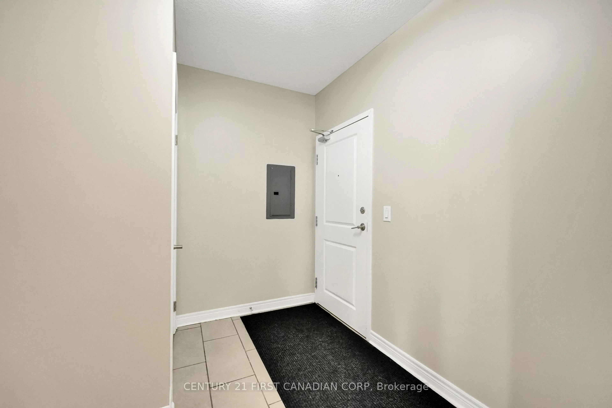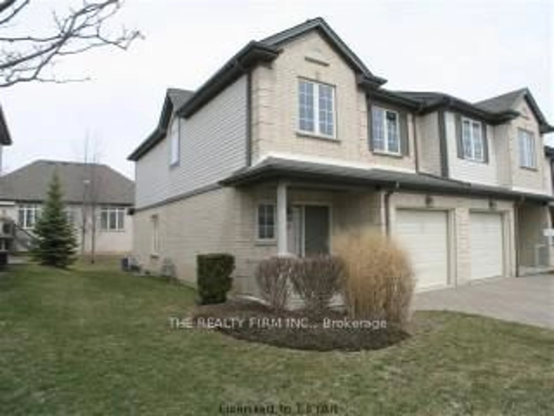Welcome to 71-505 Blue Jay Drive Where Comfort Meets Convenience in Sought-After North London! Tucked away in a quiet, well-maintained enclave just steps from the heart of Masonville, this stunning 3-bedroom, 2.5-bath townhome brings together modern upgrades, functional design, and a touch of everyday luxury. Step inside and fall in love with the bright, open-concept main floor, where hardwood flooring flows throughout, and the updated kitchen steals the show. Featuring gleaming quartz countertops, a large peninsula perfect for breakfast chats or wine with friends, and plenty of storage. This kitchen is ready to host everything from casual brunches to holiday baking sessions. The dining room opens to a spacious deck, making summer entertaining a breeze. BBQs, sunsets, or a quiet morning coffee surrounded peace and quiet? Yes, please. Upstairs, you'll find a generously sized primary suite with a true walk-in closet and a private ensuite, offering the perfect escape at the end of the day. Two additional bedrooms and another full bath provide space for family, guests, or that dream home office. Located in one of London's most desirable neighbourhoods, you're just minutes to Masonville Mall, Western University, University Hospital, Jack Chambers PS, scenic walking trails. Whether you're upsizing, downsizing, or simply searching for a fresh start in a move-in-ready home you'll find 71-505 Blue Jay Drive delivers on all fronts. Stylish. Spacious. Smart. Make it yours today.
Inclusions: Fridge, Dishwasher, Stove, Microwave, Washer, Dryer.
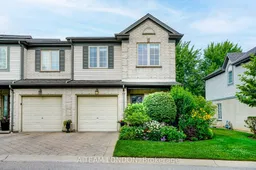 40
40

