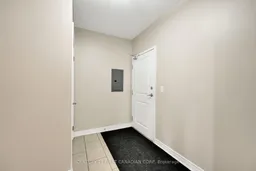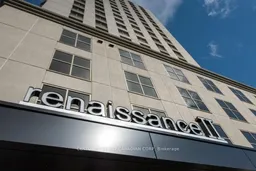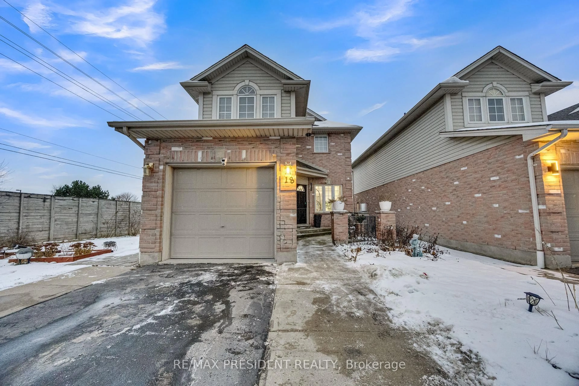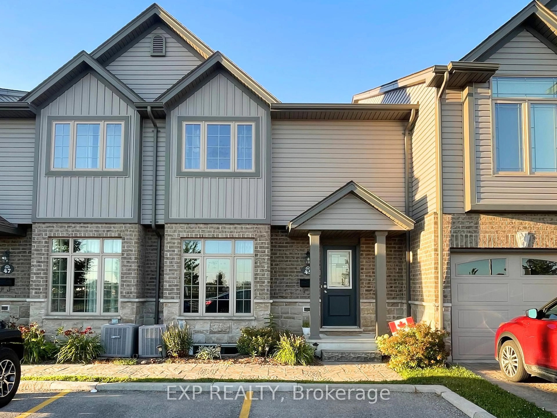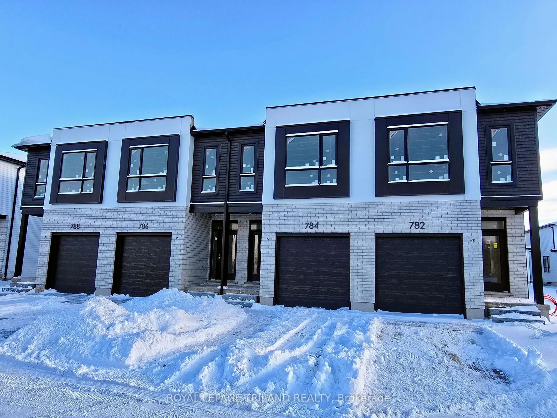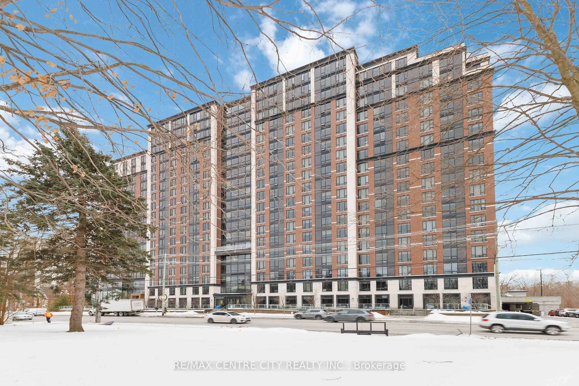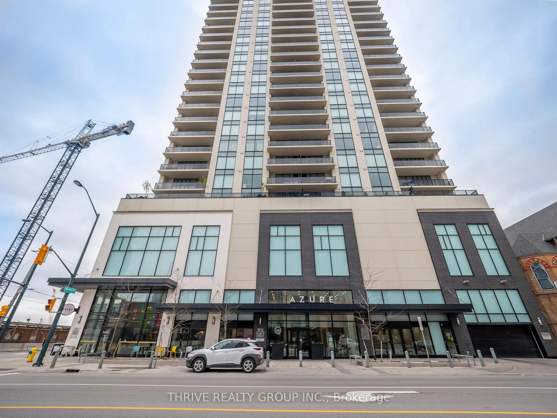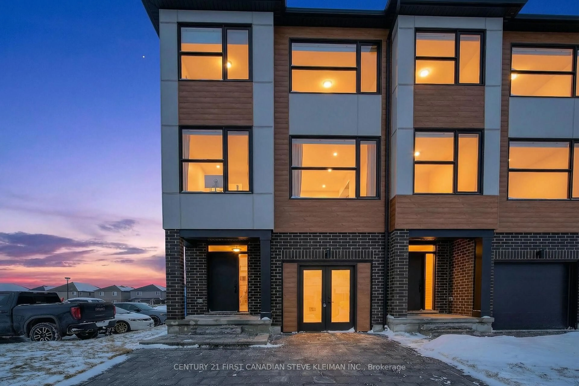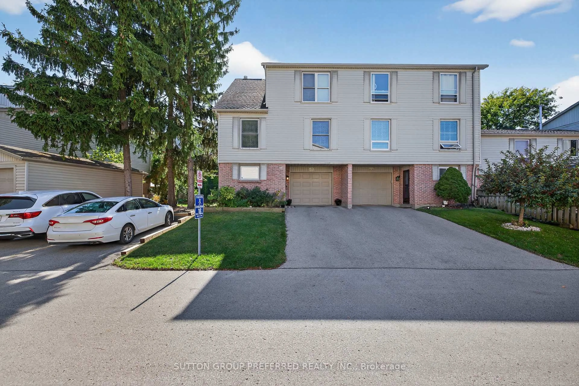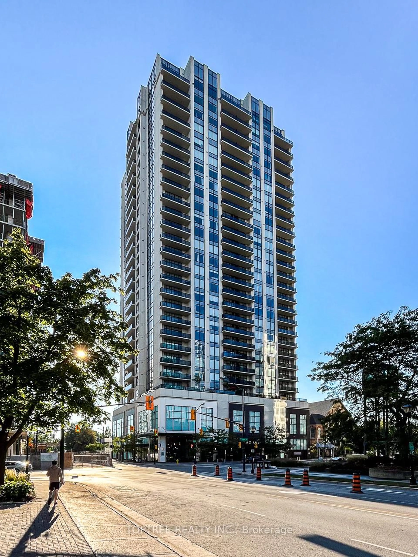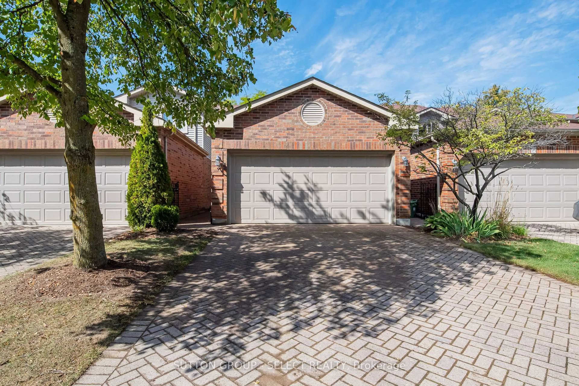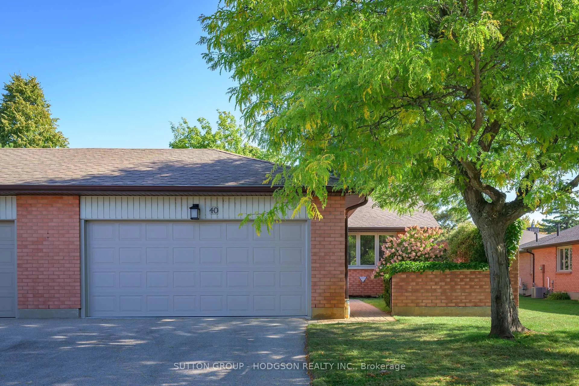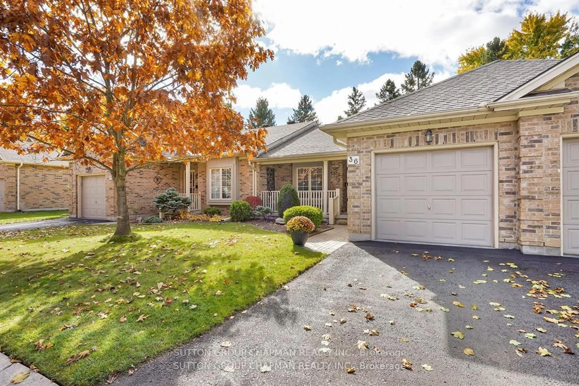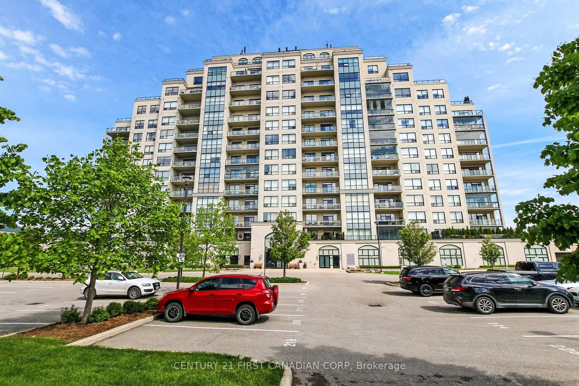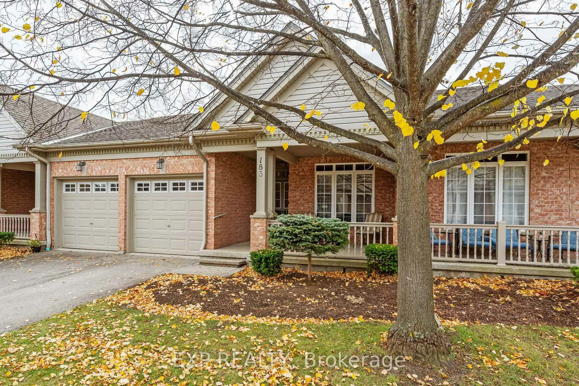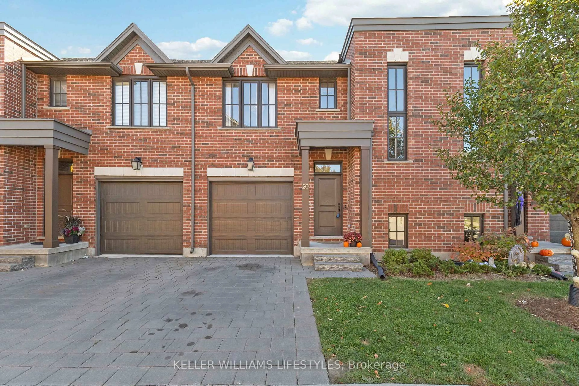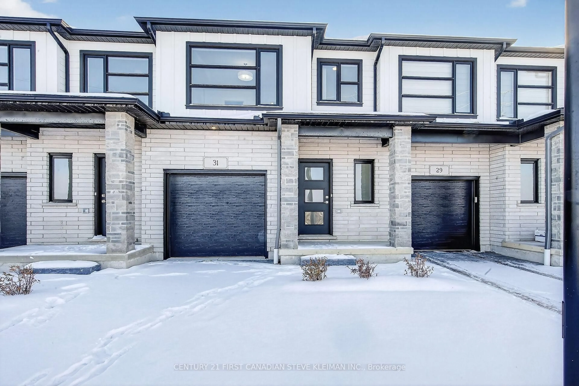Welcome to the Renaissance II. Bright Open 2 Bedroom, 2 Bathroom, Executive CORNER Condo at the Renaissance II! 1303 Sq Ft (Plus 184 Sq Ft Balcony). 2 Premium Owned Underground Side by Side Parking Spots (P5-53 & P5-54), and Owned Storage Locker (P4-72). Well Designed Condo has Private Master Bedroom, w/ Dream Ensuite & Walk-In Closet, a nice-sized Second Bedroom. Bright Open Chef's Kitchen with Pantry is Perfect for Entertaining. High End Stainless Steel Appliances Complete with Customized Granite Counters in the Kitchen & Baths. In-Suite Laundry. Balcony Provides Ample Space for Patio Furniture & Personal BBQ, Overlooking City Views of Canada Life Place, Covent Garden Market, and the Thames River. Central Location to all 3 London Hospitals. Upgrades include Modern Flooring Throughout, No Carpet, and Upgraded Electric Fireplace. Facilities include: Exercise Centre, Massive Party Area with Pool Table, Theatre Room, Outdoor Terraces w/ Gas Fireplace, BBQs, Putting Green, Patio Furniture & 2 Guest Suites! Low Condo fees include: HEAT, COOLING (A/C), WATER (Hot), BUILDING INSURANCE/MAINTENANCE ETC. Walk to Everything! Canada Life Place, Forks of the Thames & Your Office! No Snow to Shovel, No Grass to Cut!
Inclusions: Fridge, Stove, Microwave, Fridge, Washer, Dryer
