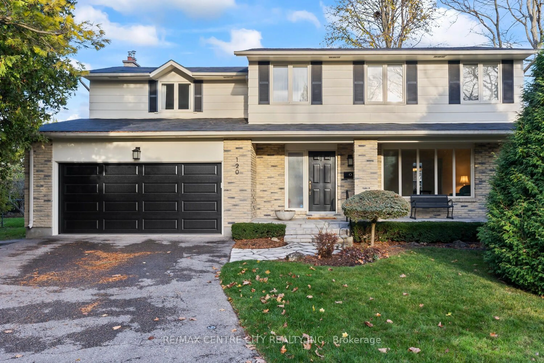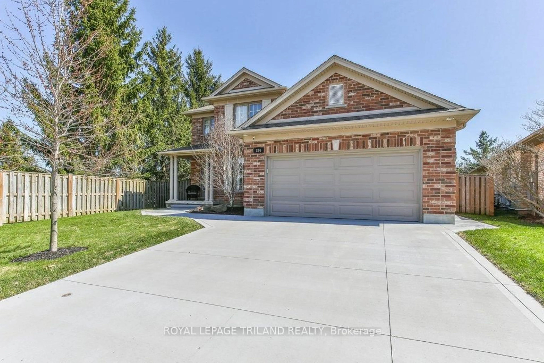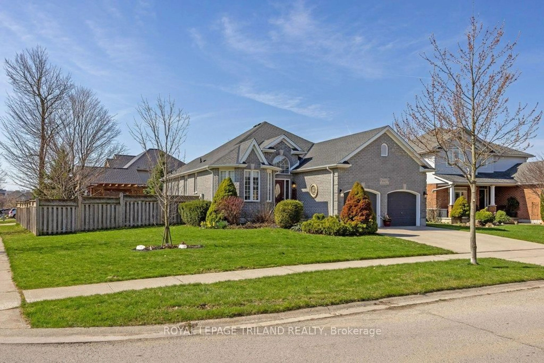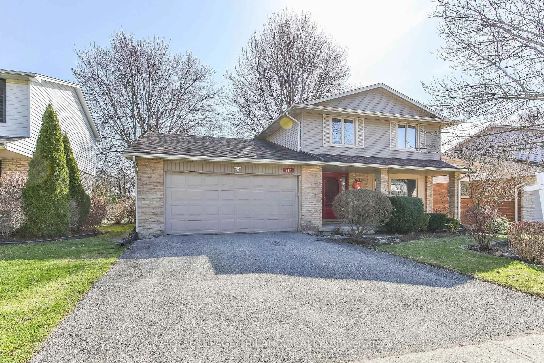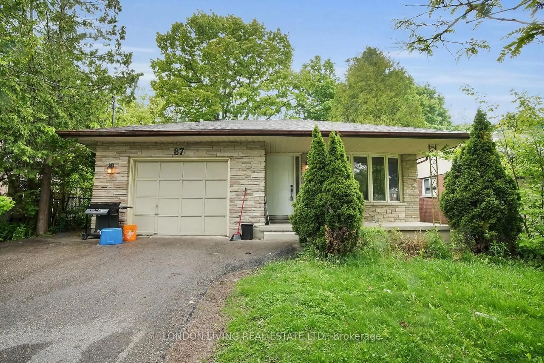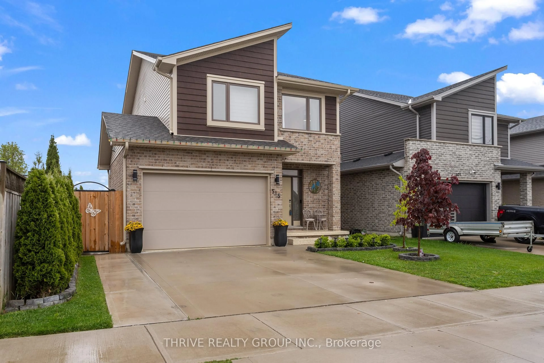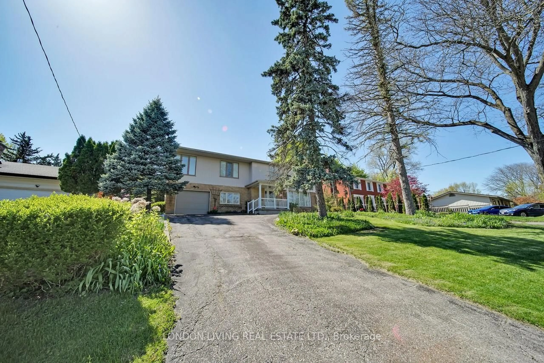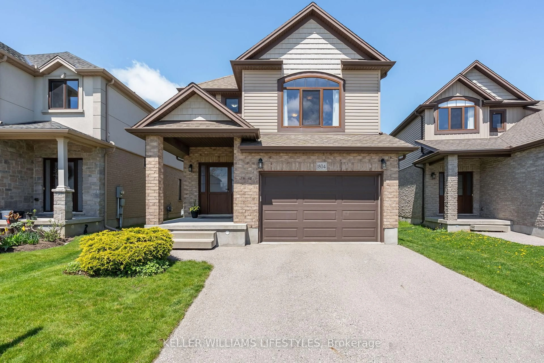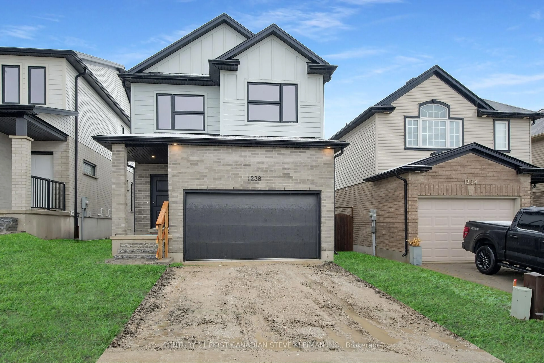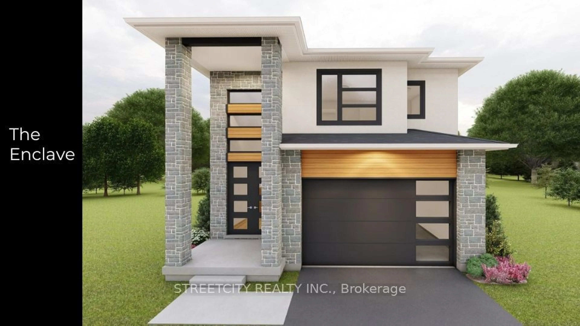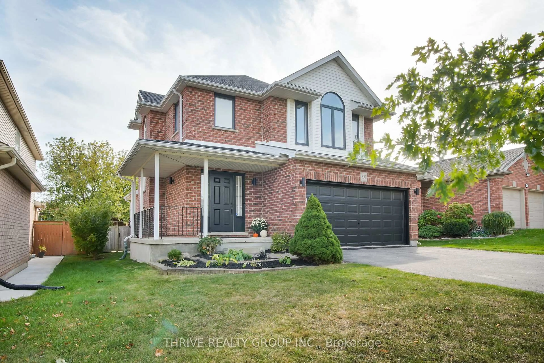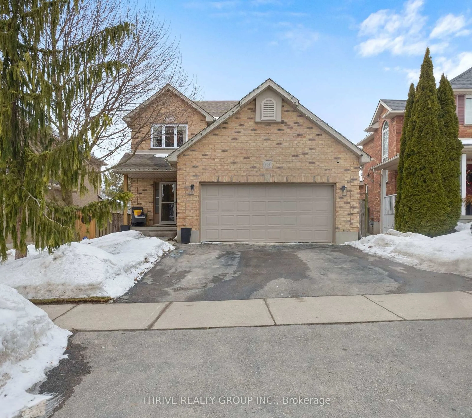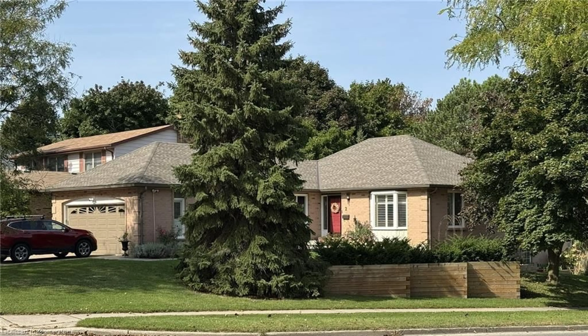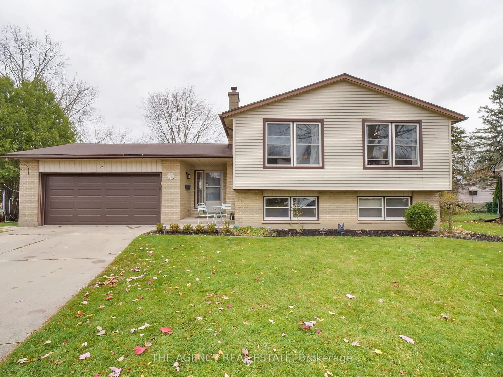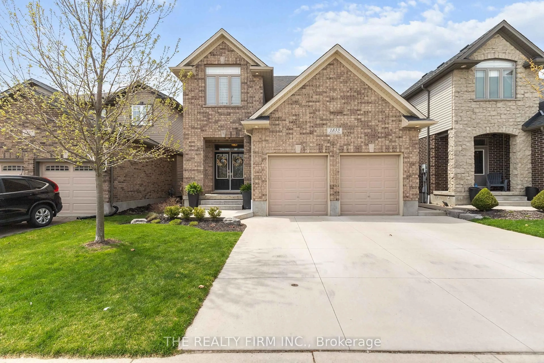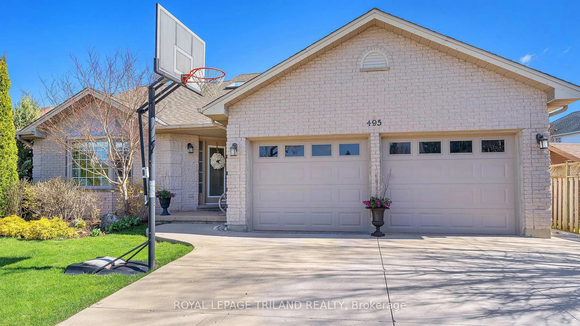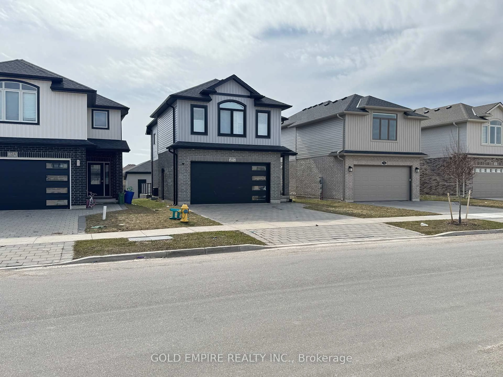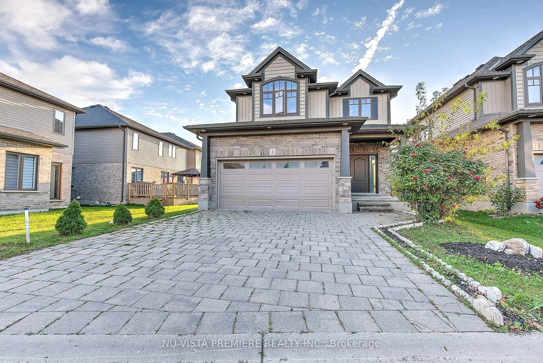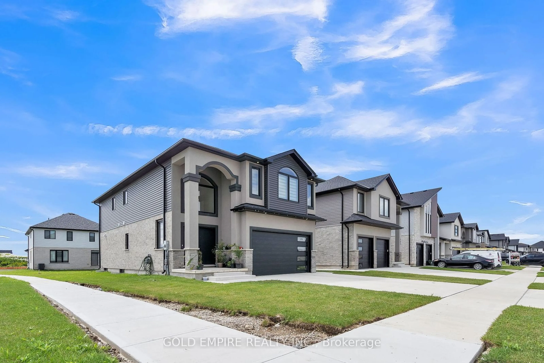Where to begin! Lovely Westmount, tucked perfectly into the bend and nestled amongst mature trees. The perfect setting on a generous lot backing onto the park. Lovingly built, enjoyed and ready for new memories to begin! Each area of this home boasts amazing space, from the formal livingroom, through the dining & kitchen with each opening into an incredible Sunroom. Without a doubt this room is the show stopper! Many a Christmas Dinner table has been set here under the stars. Down the hall, the familyroom offers a quiet setting accented by a gas fireplace & handsome hearth. Sliding doors lead to the back yard. Set off to the side, a convenient main floor laundry and private 2 pc. bath. The second level, also exciting with some very forward thinking in its creation. A grand sized Primary Bedroom is set privately to the left with sliding doors to a huge deck over-looking the back yard and park. A quiet little `get away' with your favorite beverage :) The ensuite, nicely designed, offers lots closet space, a dressing area and a private bathing area. Three additional bedrooms and full bath all nicely arranged, complete this level. Off to the lower level, where the kids can do somersaults. A rec-room fit for all the fun things they love. 120 Leland Rd. a great place to settle in and raise your family.
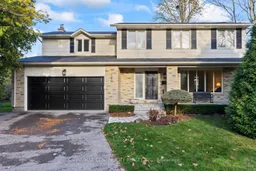 33
33

