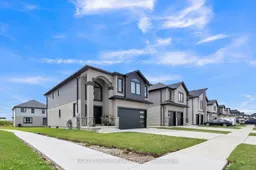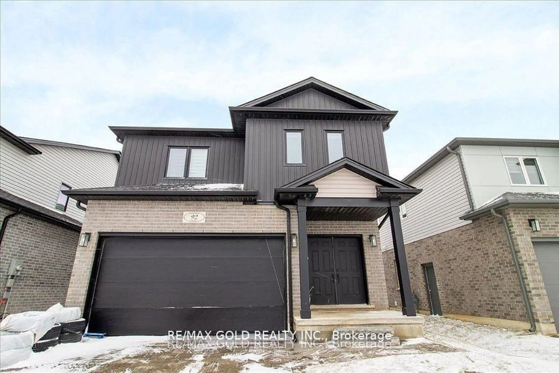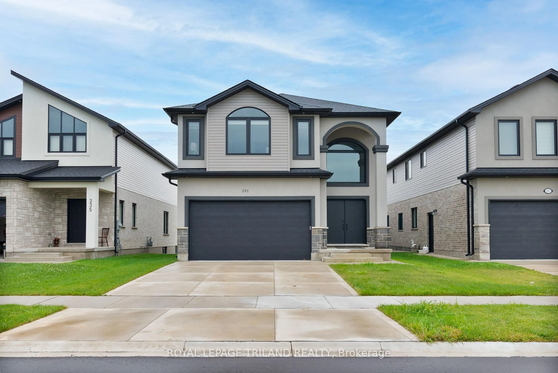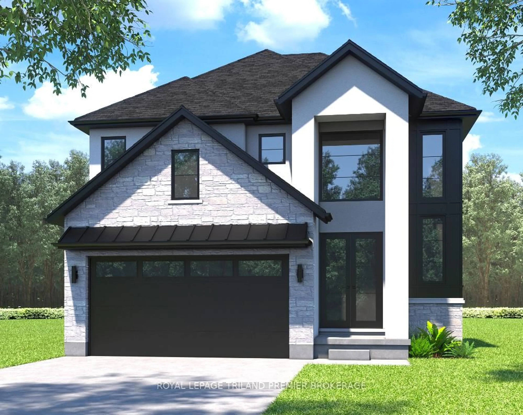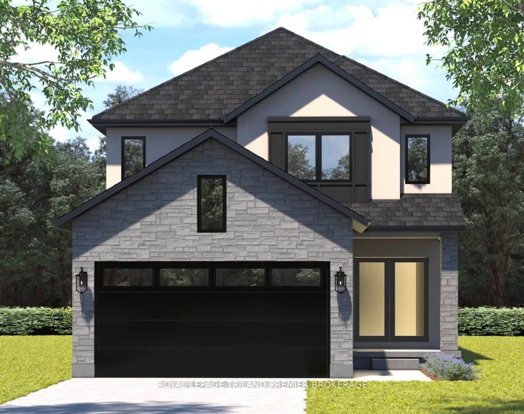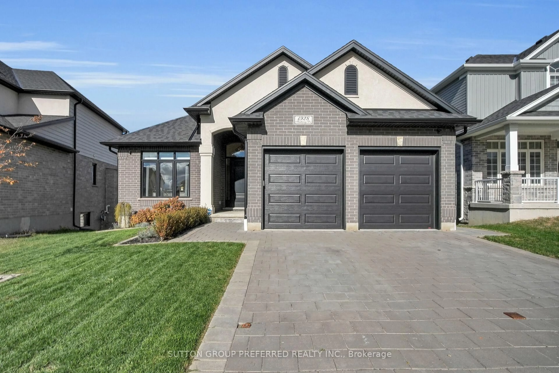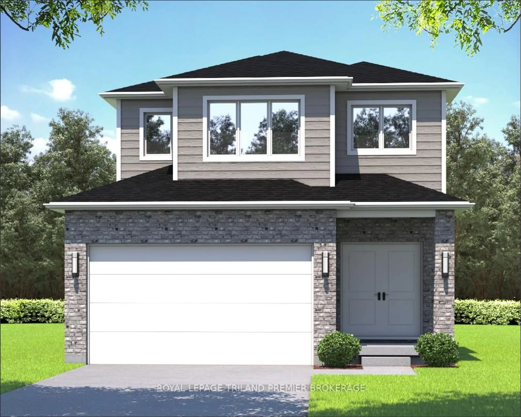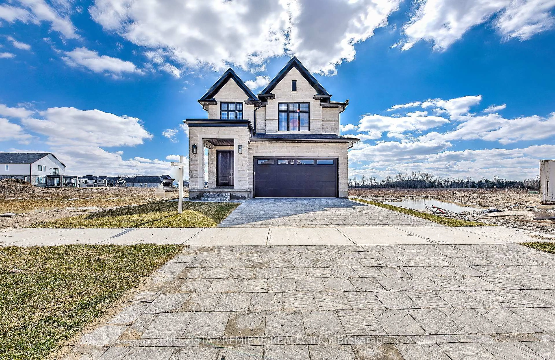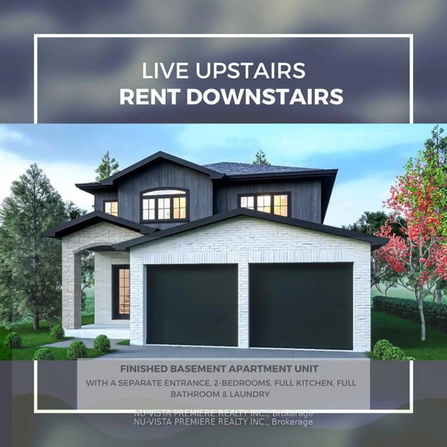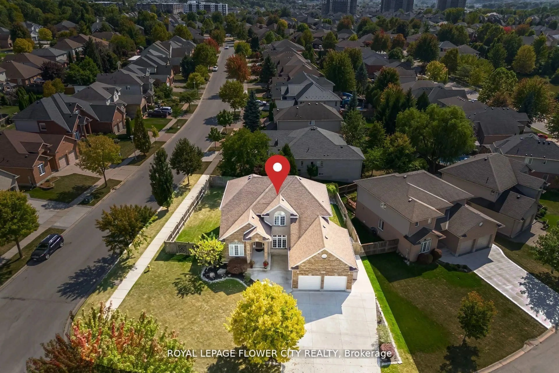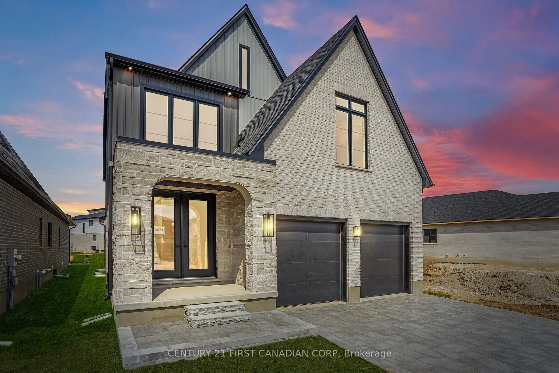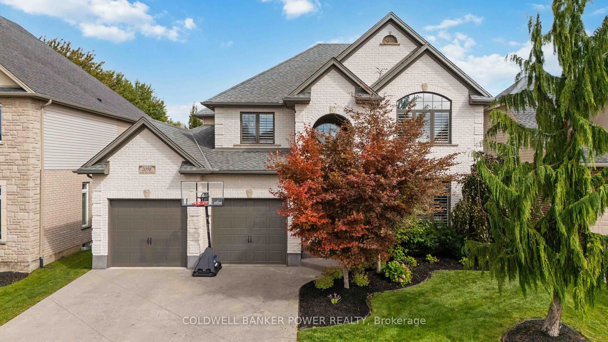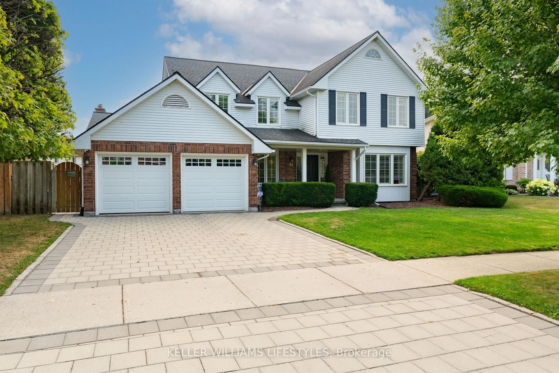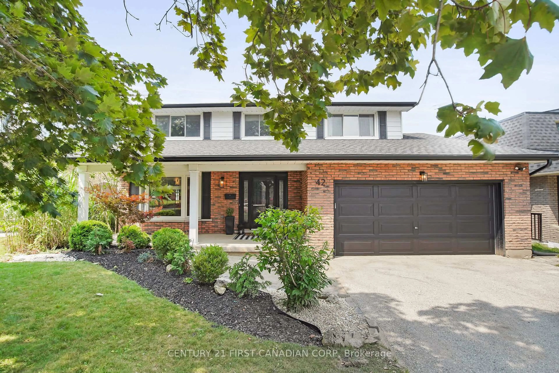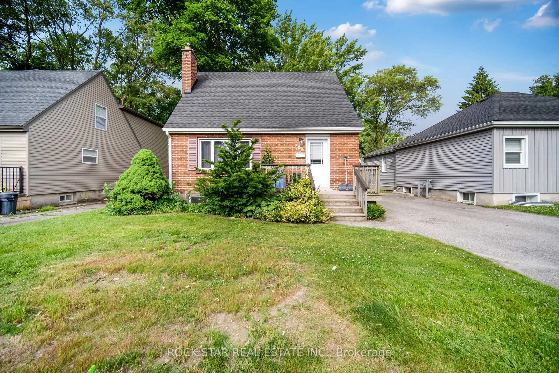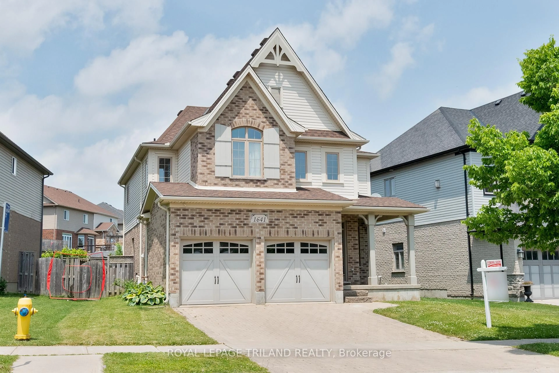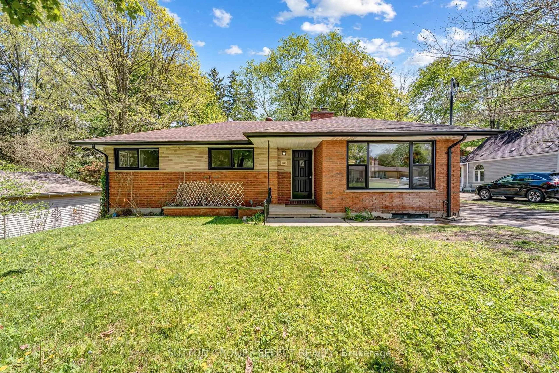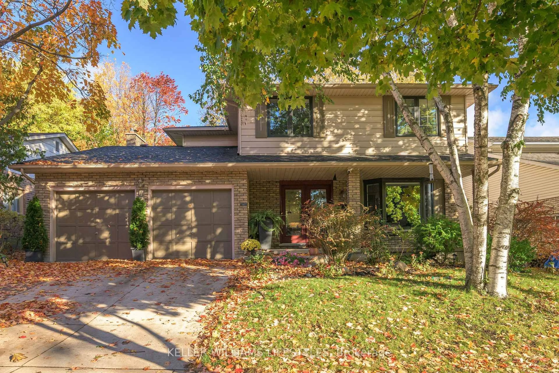This gorgeous corner-lot property is a must-see! Built less than two years ago, it offers almost 2550 sqft of luxurious, carpet-free living space with 4 bedrooms and 4 washrooms with an office on the main floor. Perfect for modern family living. Double car garage along with 4 Driveway parking & Double door entry. Main Floor offers Spacious & Bright Large windows to fill the home with natural light. Elegant Kitchen Equipped with built-in appliances cooktop, microwave, oven plus a pantry for extra storage. Functional Layout Includes a dining room, cozy family room with a fireplace, and a home office ideal for remote work. Second Floor Highlights boast with 4 spacious bedrooms & 3 full bathrooms Convenient upstairs laundry for added ease. Basement id unfinished and waiting for your intelligent ideas to design as per your choice. Prime Location, Minutes from Wonderland Shopping Center, Victoria Hospital Quick access to Highways 401 & 402. This home is designed for comfort, convenience, and entertaining. A perfect fit for your family! Don't miss out. Book your showing today!
Inclusions: COOKTOP, REFRIGERATOR, DISHWASHER, BUILT-IN-OVEN & MICROWAVE, WASHER, DRYER
