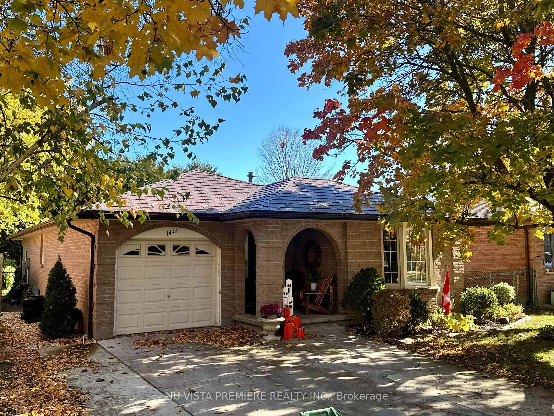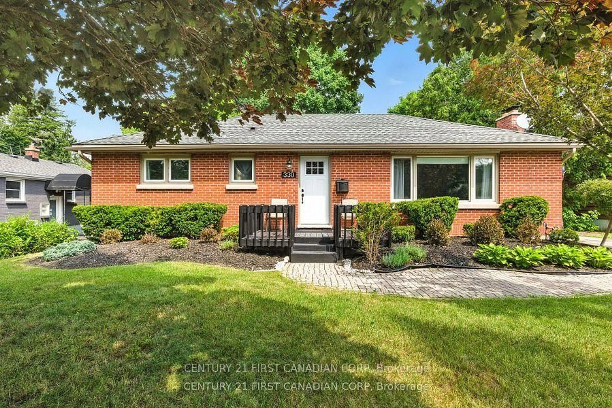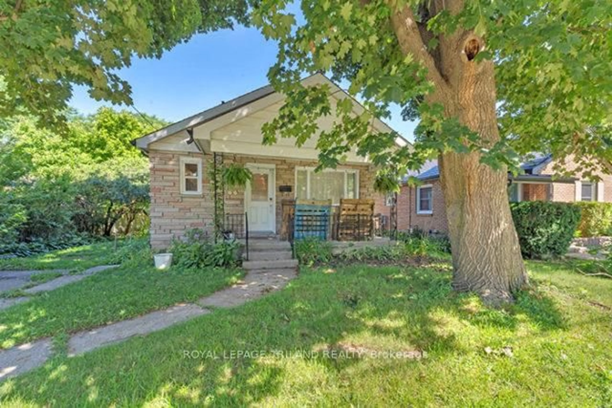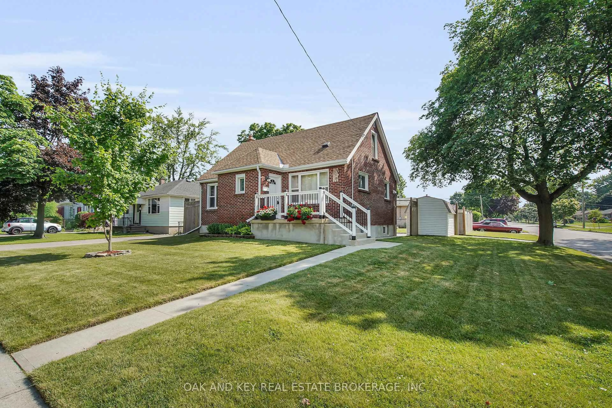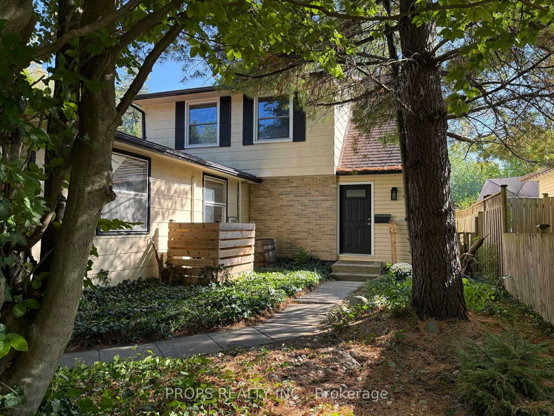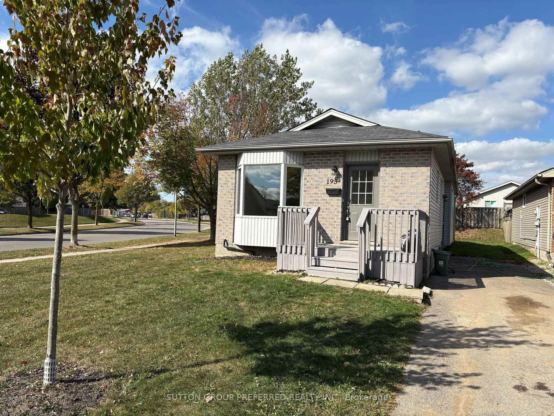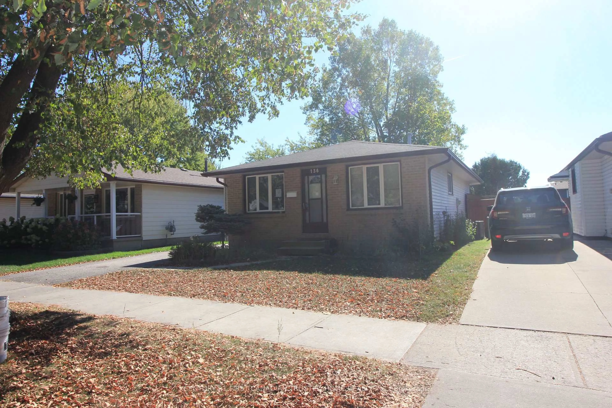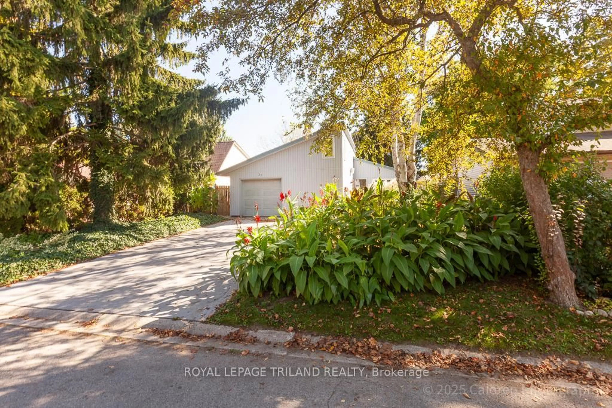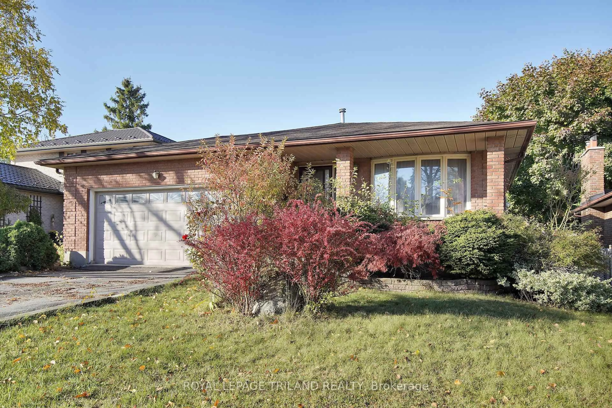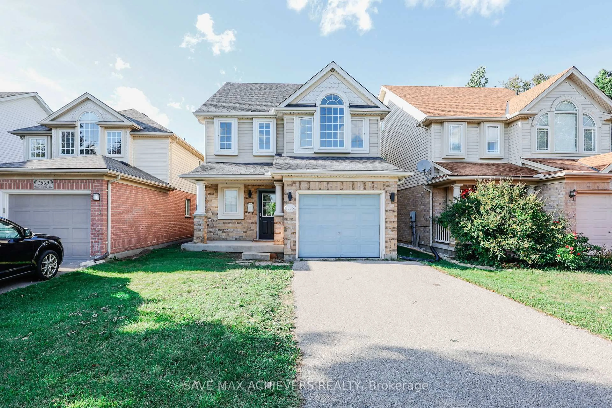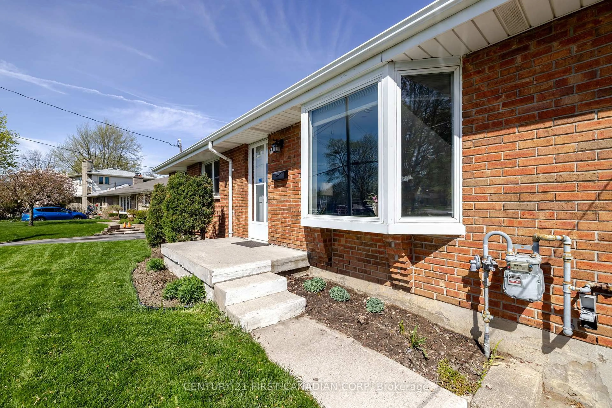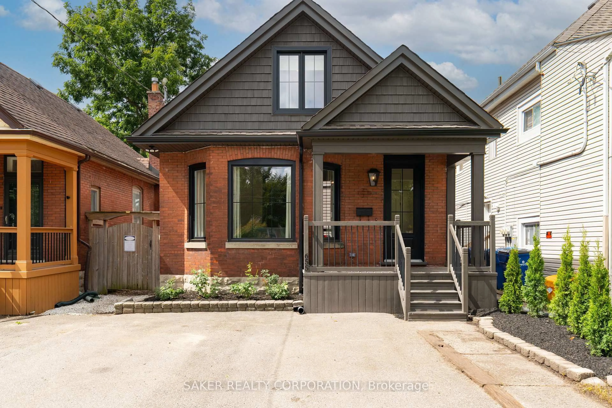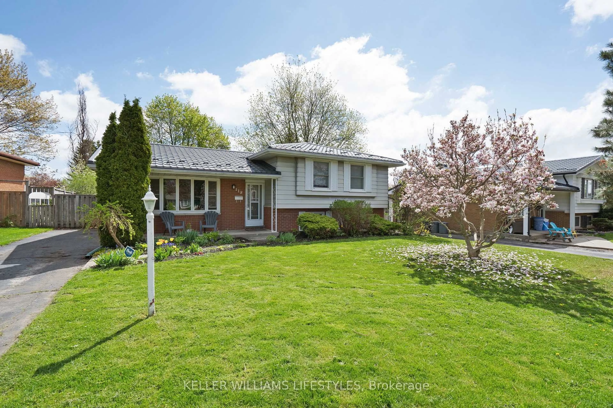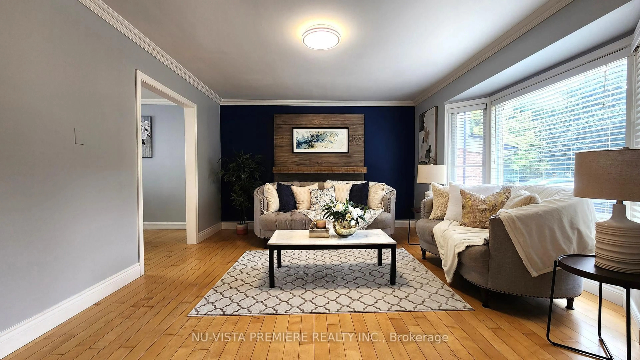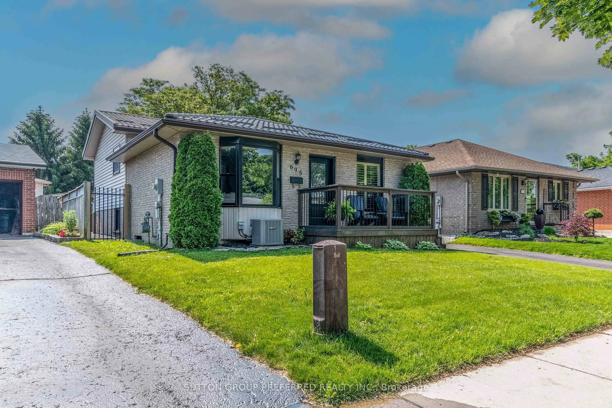Welcome to your next chapter in this delightful, well-loved bungalow nestled in a quiet pocket near the vibrant Oxford/Wonderland shopping district. With its classic curb appeal, private fenced yard, and flexible layout, this home offers something for everyone from first-time buyers and young families to retirees and savvy investors. Step inside to a bright, sun-filled main floor featuring three spacious bedrooms, a cozy living area, and plenty of natural light. Whether you're just starting out or looking to simplify your space, the layout is practical, welcoming, and full of potential. Downstairs, a finished walk-out basement suite opens the door to multi-generational living, a place for a grown child to gain independence, or potential for added income. Complete with its own kitchen, living room, bedroom, and bathroom, plus a private entrance and shared laundry, it's a space that adapts to your needs and helps offset your mortgage. Outside, enjoy a backyard designed for connection and calm. An elevated south-facing deck is perfect for sunny morning coffees or summer dinners under the stars. Two lower-level patios offer more zones for relaxation and entertaining, and the fully fenced yard, complete with a garden shed gives you privacy and plenty of room to play, garden, or unwind. With major retailers like Costco, T&T, Goodlife, Sobeys, and restaurants just minutes away, you're close to everything you need. Whether you're buying your very first home, scaling back for simplicity, or seeking a smart solution for building equity, this is a rare chance to own a home that offers both heart and hustle. Yes, this home could benefit from a little TLC and your personal design touches, but that's the opportunity. Put in a bit of sweat equity now and watch your investment grow for years to come. The solid bones are here. The space is here. The potential is yours.
Inclusions: 2 Fridges, 2 Stoves, Dishwasher, Washer, Dryer
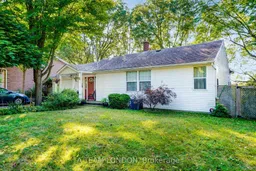 47
47

