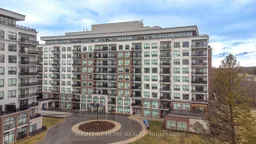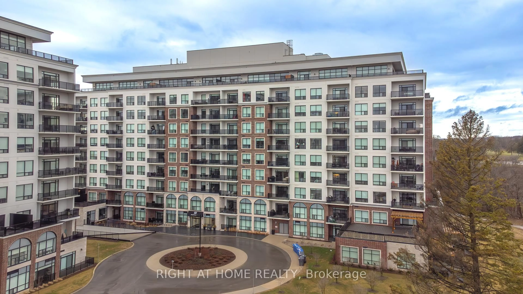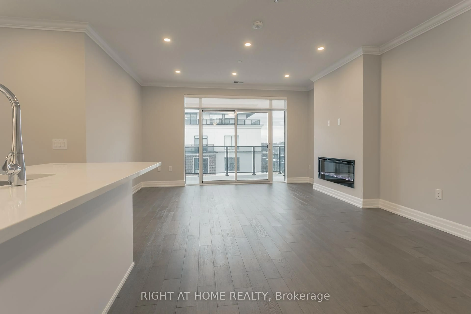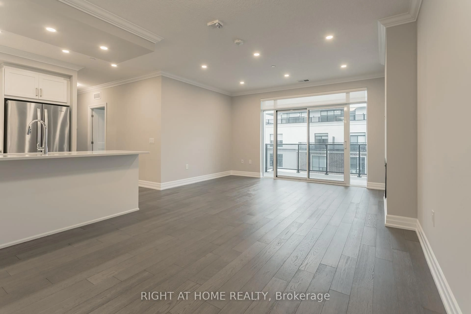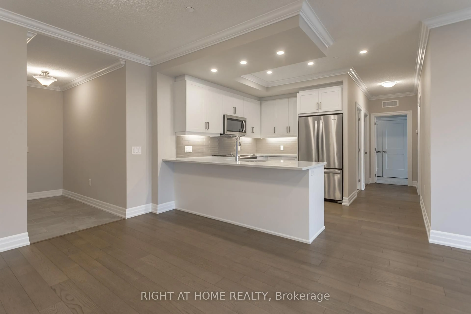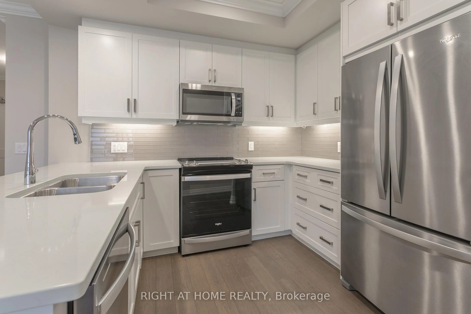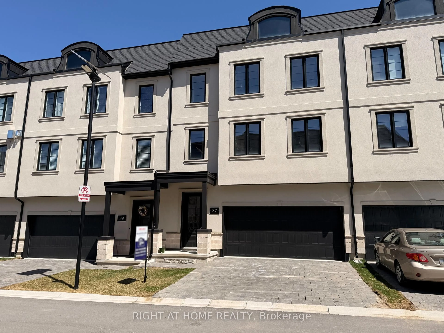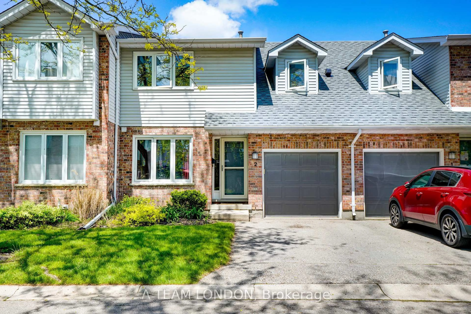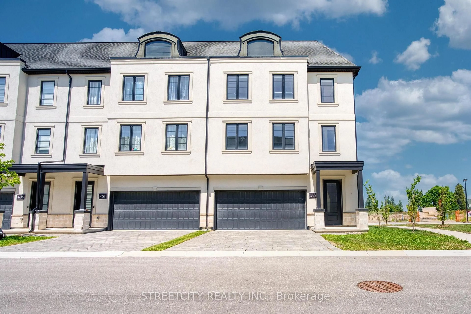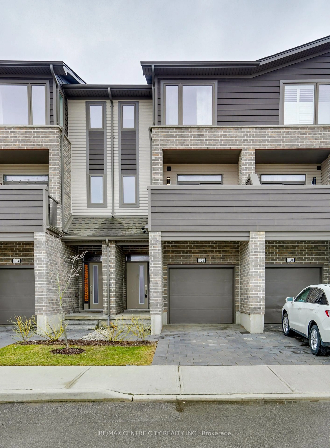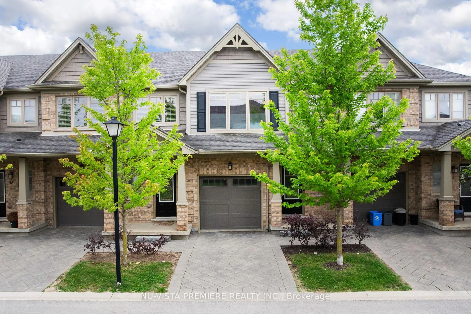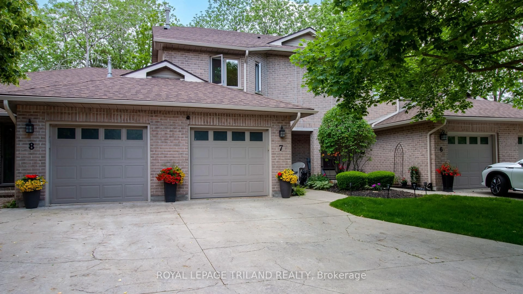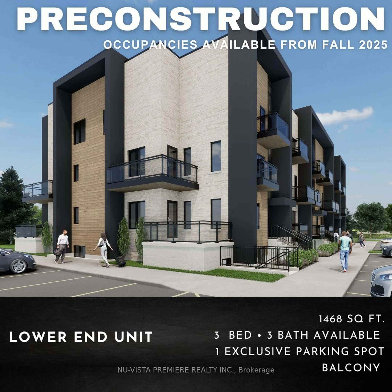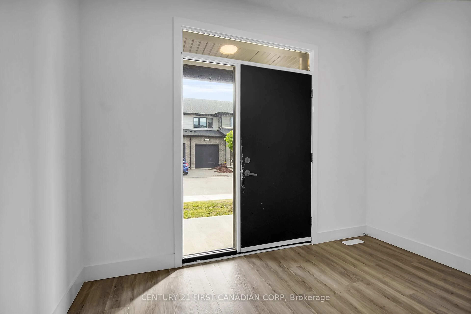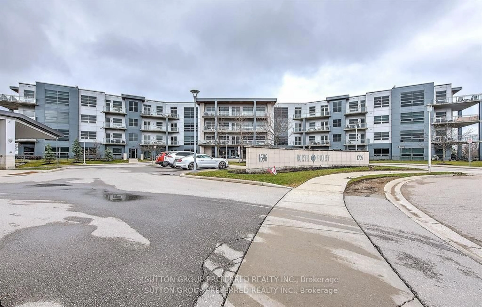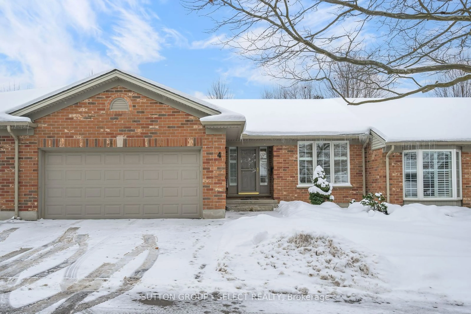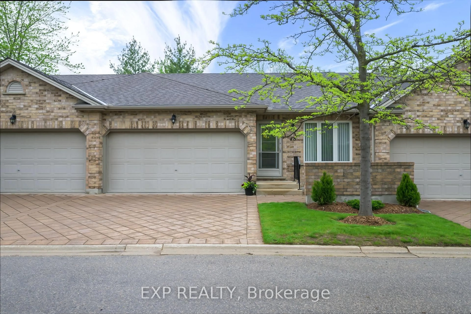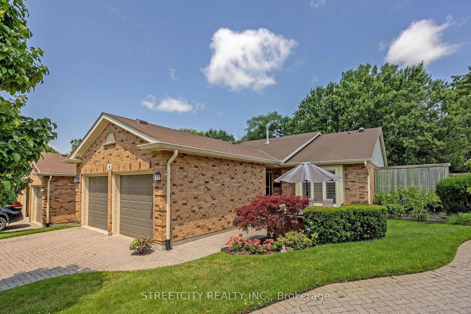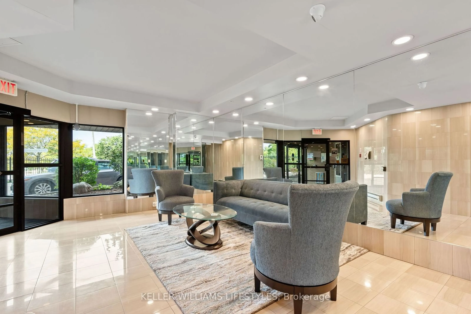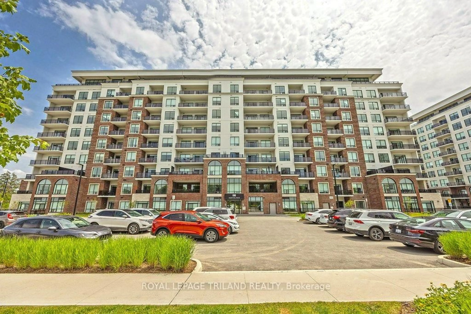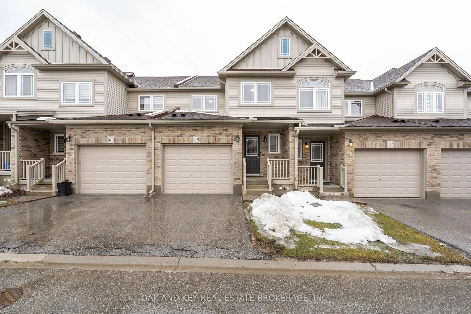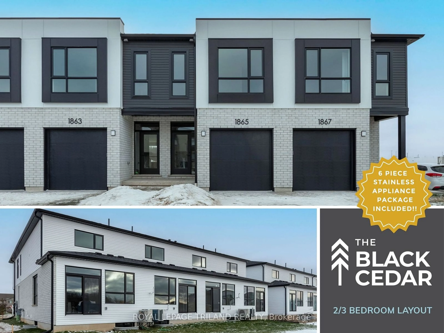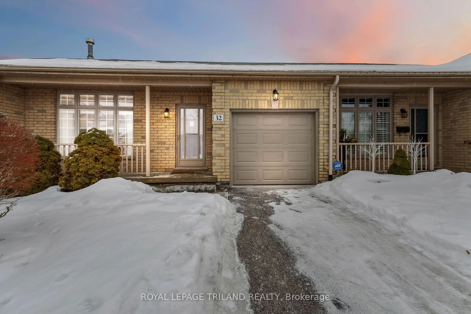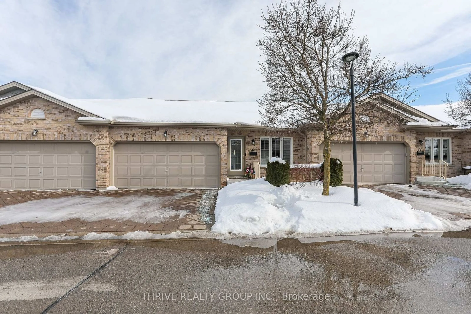460 Callaway Rd # 810, London North, Ontario N6G 0N8
Contact us about this property
Highlights
Estimated valueThis is the price Wahi expects this property to sell for.
The calculation is powered by our Instant Home Value Estimate, which uses current market and property price trends to estimate your home’s value with a 90% accuracy rate.Not available
Price/Sqft$472/sqft
Monthly cost
Open Calculator

Curious about what homes are selling for in this area?
Get a report on comparable homes with helpful insights and trends.
+6
Properties sold*
$663K
Median sold price*
*Based on last 30 days
Description
Upscale condo living at NorthLink by TRICAR, ideally located off Sunningdale Road and Golf Club Drive. This premium 2-bedroom, 2 full bathroom suite with pantry and in-suite laundry is just three years young and move-in ready. High ceilings, engineered hardwood flooring, and pot lights throughout enhance the spacious living and dining areas, highlighted by a sleek electric fireplace. The modern kitchen features fine cabinetry, upgraded quartz countertops, an elegant backsplash, and ceramic tile in all wet areas. A sun-filled living room opens through a floor-to-ceiling glass door to a large private balcony with scenic views of the trails. Included are stainless steel appliances, window coverings, underground parking spot, and a storage locker. Exceptional building amenities include a fully equipped fitness room, golf simulator, resident lounge, sports court, and guest suite. Secure controlled entry and energy-efficient central heating and cooling with a programmable thermostat in each suite. Prime location close to Masonville Mall, University Hospital, and Western University. Condo fees include all utilities except personal hydro. Book your private showing today!
Property Details
Interior
Features
Flat Floor
Pantry
0.0 x 0.0Bathroom
0.0 x 0.03 Pc Ensuite
Bathroom
0.0 x 0.03 Pc Bath
Laundry
0.0 x 0.0Exterior
Features
Parking
Garage spaces 1
Garage type Underground
Other parking spaces 0
Total parking spaces 1
Condo Details
Amenities
Bbqs Allowed, Bike Storage, Exercise Room, Guest Suites, Media Room, Party/Meeting Room
Inclusions
Property History
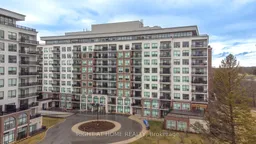 36
36