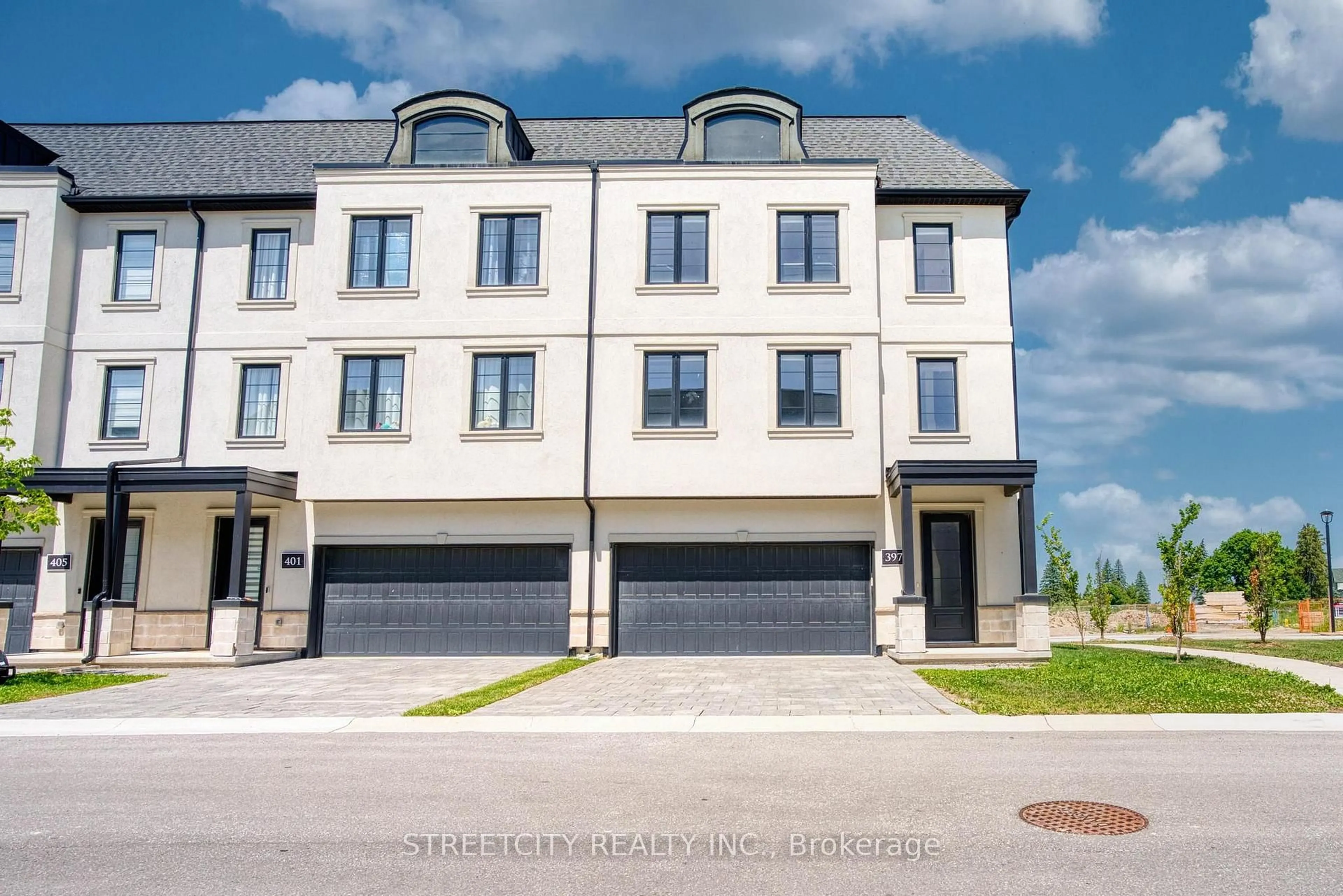397 Callaway Rd, London North, Ontario N6G 0N8
Contact us about this property
Highlights
Estimated valueThis is the price Wahi expects this property to sell for.
The calculation is powered by our Instant Home Value Estimate, which uses current market and property price trends to estimate your home’s value with a 90% accuracy rate.Not available
Price/Sqft$311/sqft
Monthly cost
Open Calculator

Curious about what homes are selling for in this area?
Get a report on comparable homes with helpful insights and trends.
+3
Properties sold*
$825K
Median sold price*
*Based on last 30 days
Description
Introducing a stunning 3-storey, corner-unit, townhome located in the highly sought-after Montage community of Sunningdale, within London's prestigious Masonville district. This beautifully designed 2,103 sqft home offers spacious, modern living with 9-foot ceilings, a double car garage. The main level features a versatile bedroom or home office with a 4-pirce full bathroom and convenient walk-out access to the outdoors ideal for guests or remote work. The second level impresses with a bright, open-concept layout including a stylish kitchen with quartz countertops, a central island, pantry, stainless steel appliances, and a full laundry area, all complemented by hard surface flooring throughout. Upstairs, the private third level offers a master bedroom with 3-piece ensuite and walk-in closet, two additional well-sized bedrooms, share with a 4-piece main bathroom. Perfectly situated near Western University, University Hospital, Masonville Mall, top-rated schools, parks, trails, and Sunningdale Golf & Country Club, this move-in-ready home is ideal for families, professionals, or investors seeking quality, space, and prime location.
Property Details
Interior
Features
Main Floor
Office
3.73 x 3.22Exterior
Parking
Garage spaces 2
Garage type Attached
Other parking spaces 2
Total parking spaces 4
Condo Details
Inclusions
Property History
 36
36






