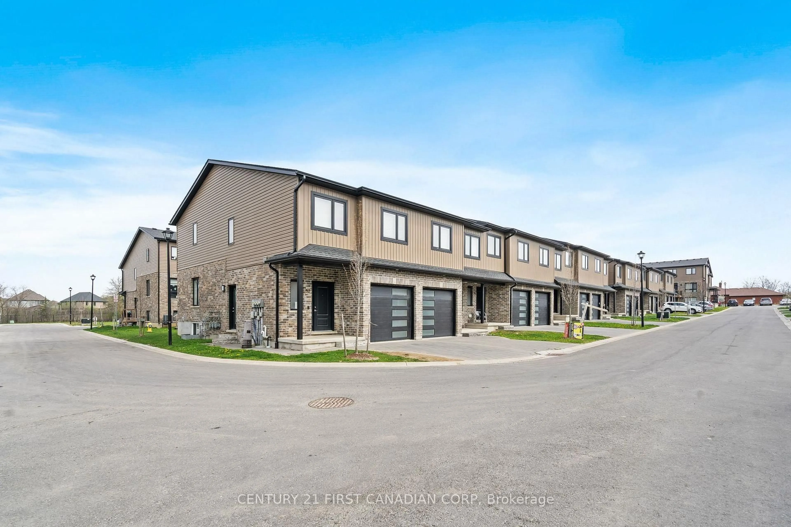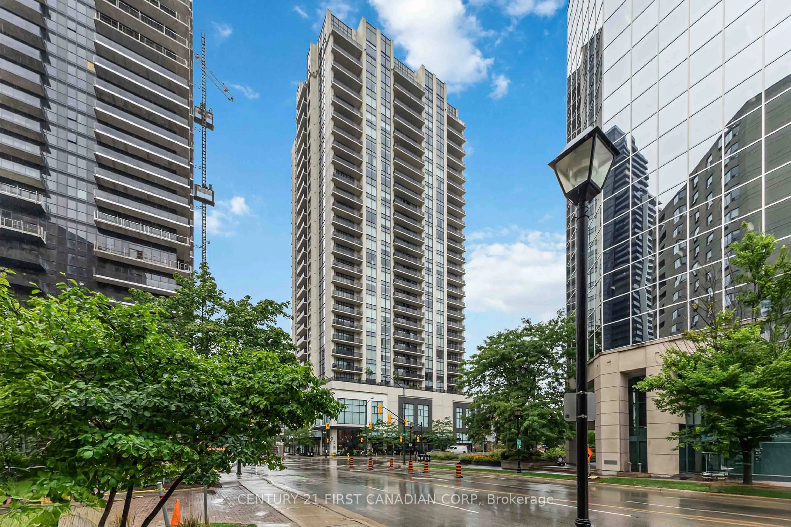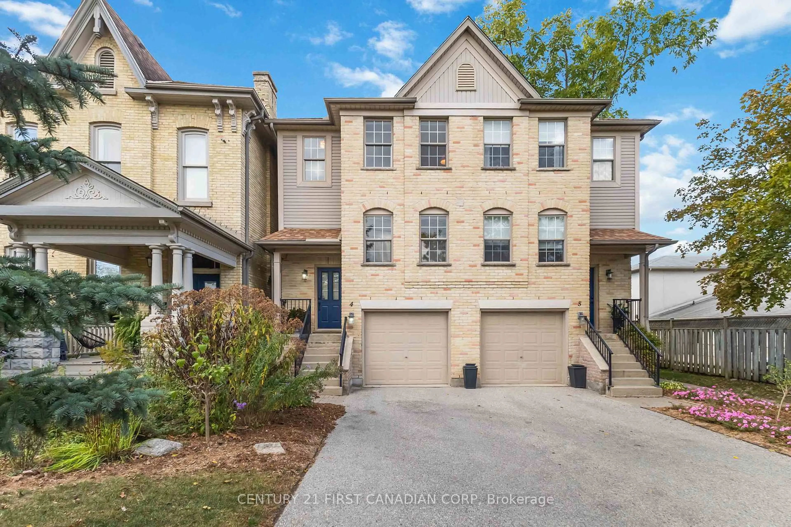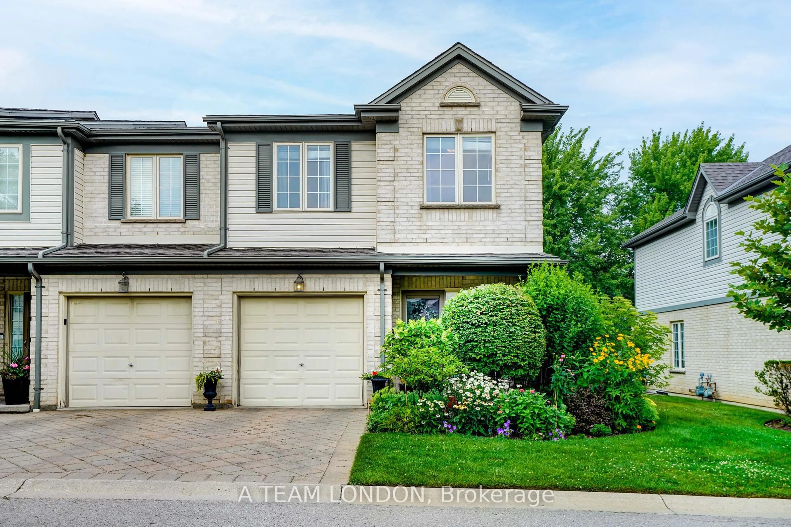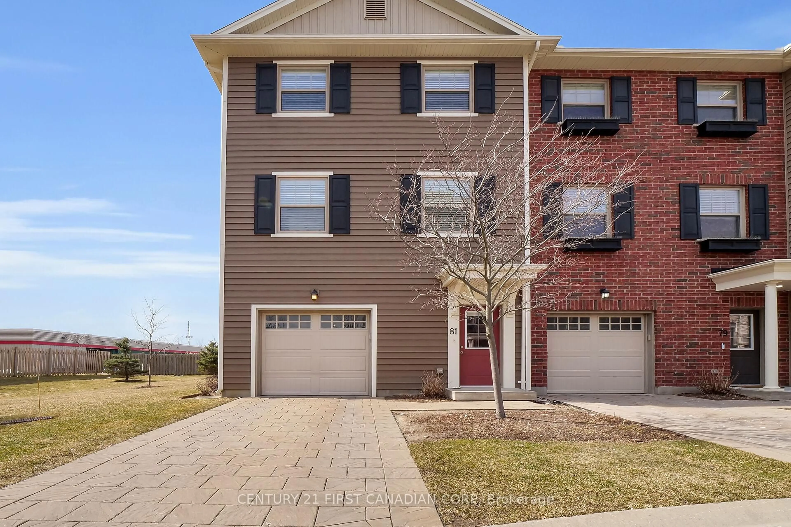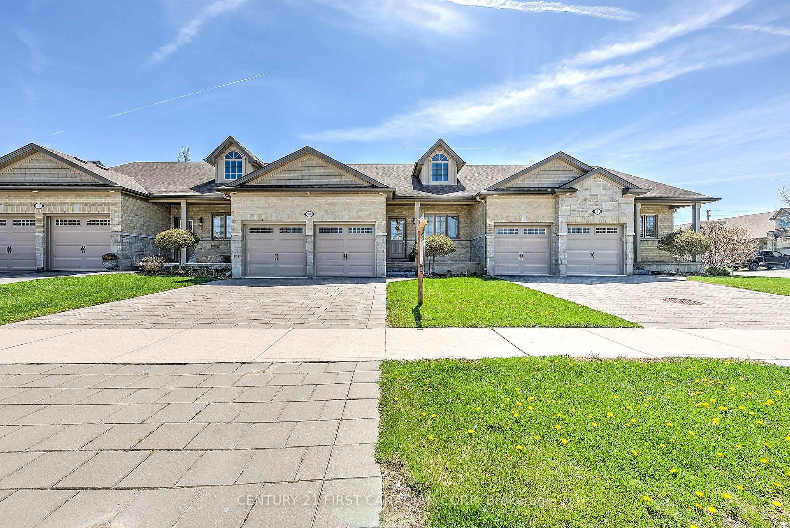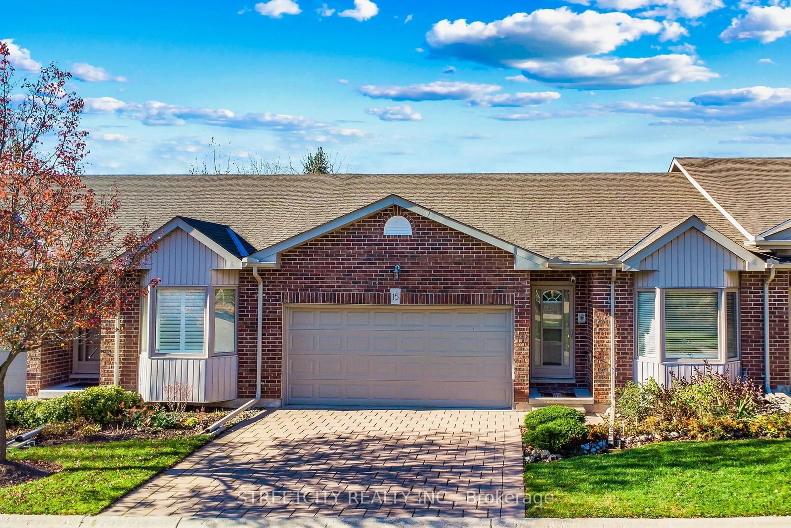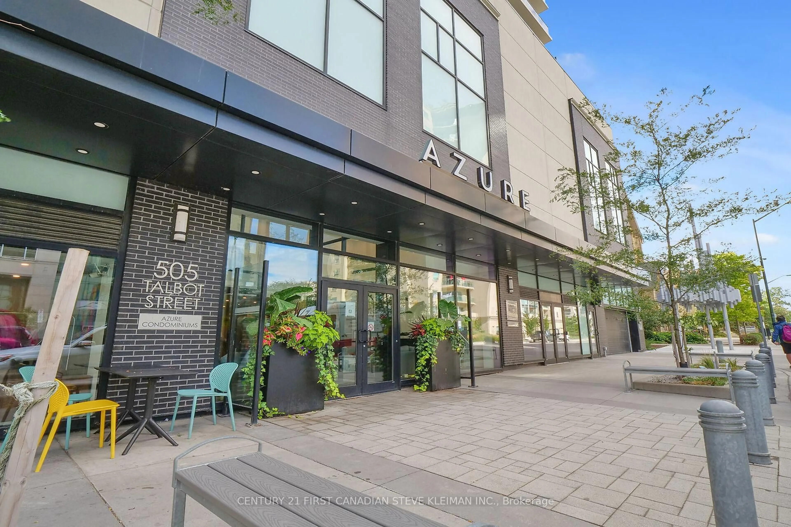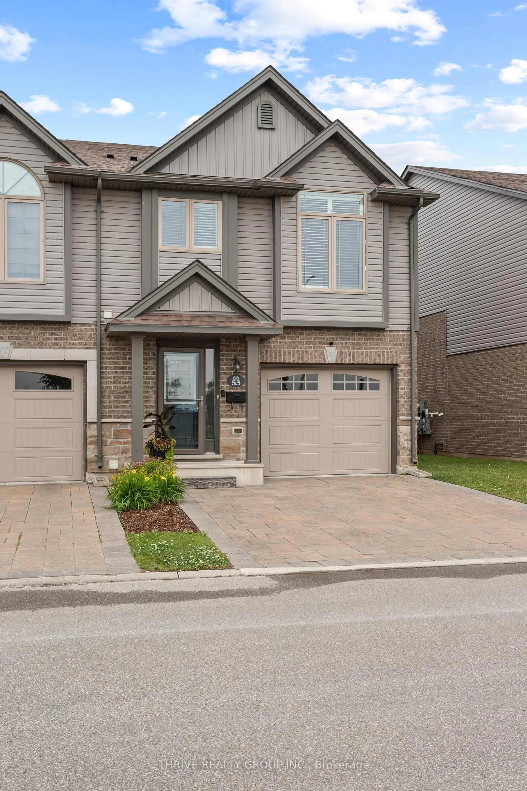Welcome to this bright and spacious 3-bedroom, 3-bathroom home offering comfort, style, and functional living across two finished levels. Thoughtfully designed with two bedrooms conveniently located on the main floor, this home is ideal for families, downsizers, or those looking for single-floor living. Step into the inviting family room featuring soaring vaulted ceilings and a cozy natural gas fireplace the perfect place to unwind or entertain. The updated kitchen boasts refaced white cabinetry and matching white appliances, including a fridge, stove, and dishwasher. Just off the main living area, the primary bedroom offers hardwood flooring, a vaulted ceiling, and a private 3-piece ensuite. You'll also find a 4-piece main bath with a laundry closet on the main floor for added convenience. Downstairs, the finished lower level adds valuable living space with a generous rec room featuring two large windows, a third bedroom, and a 3-piece bathroom with a walk-in shower. An electric fireplace adds a warm touch to the space. Additional features include a 1.5-car garage, natural gas furnace and central air (both updated in 2021), and a rental hot water heater. This home blends thoughtful updates with classic comfort ready for its next chapter.
Inclusions: fridge, stove, dishwasher, washer, dryer
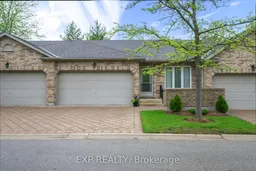 35
35

