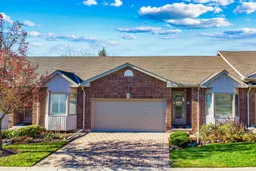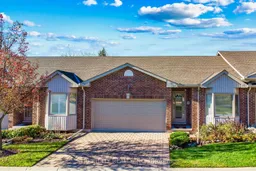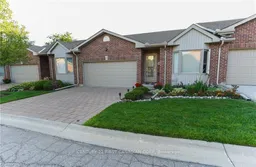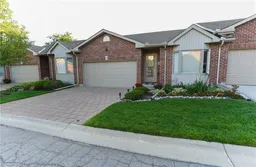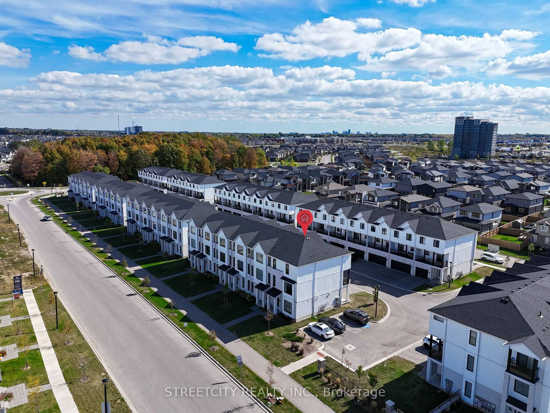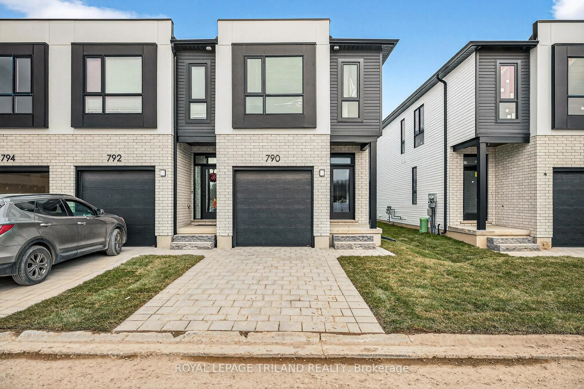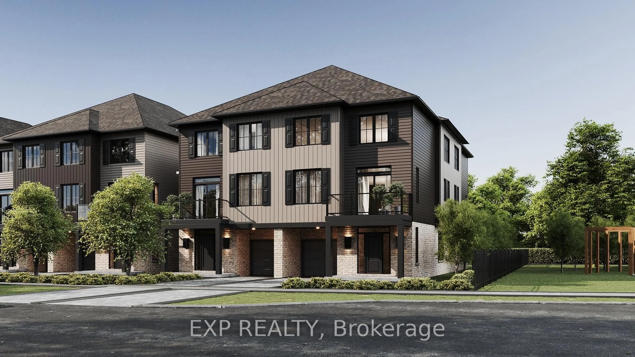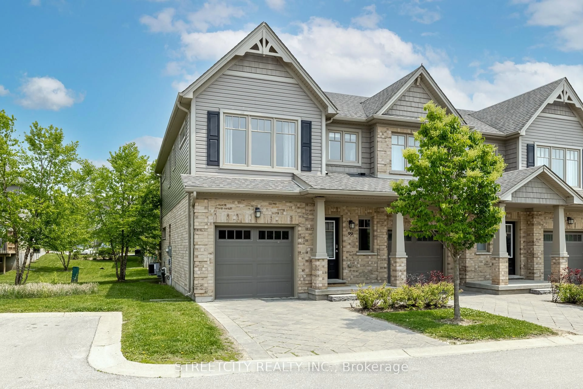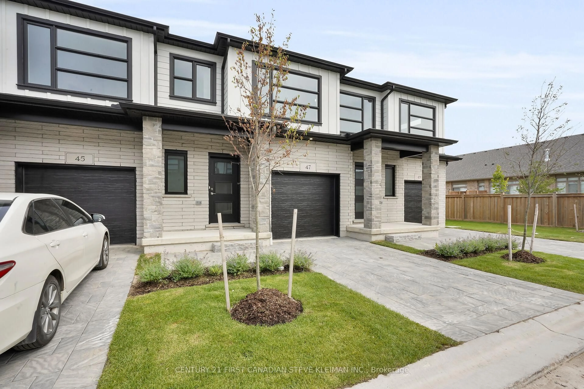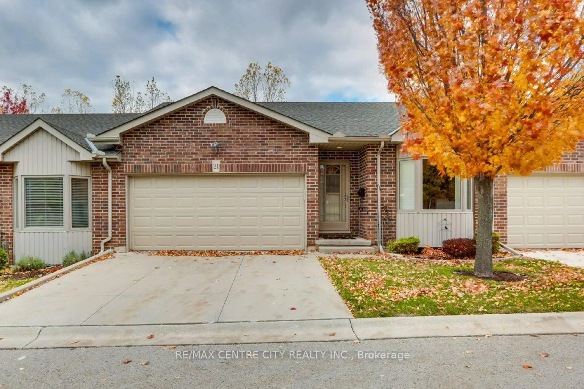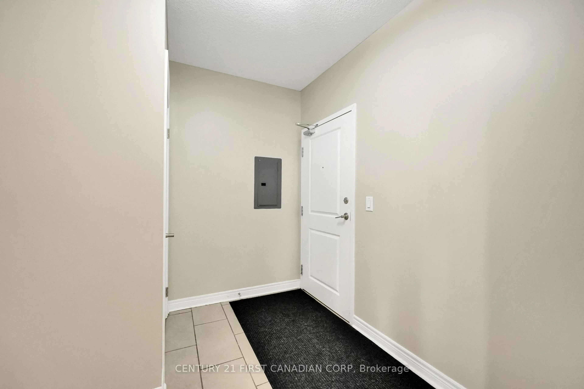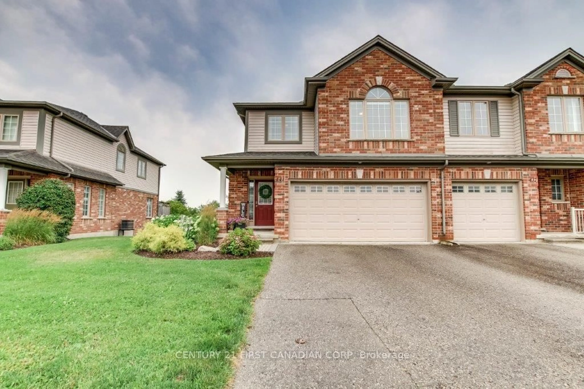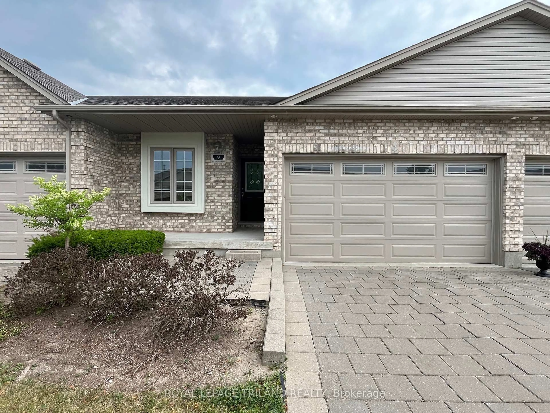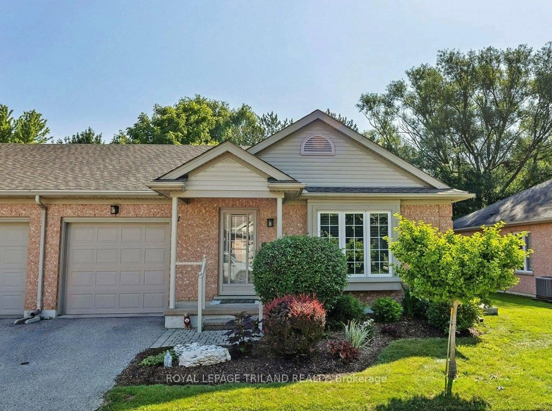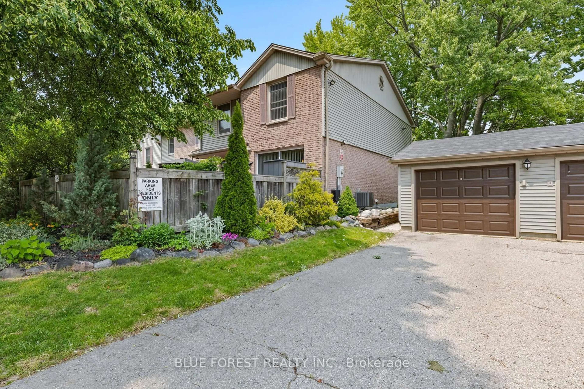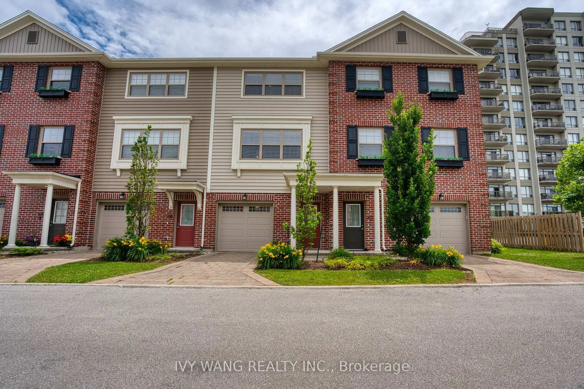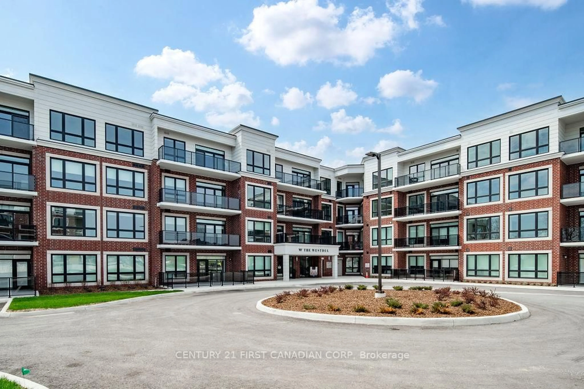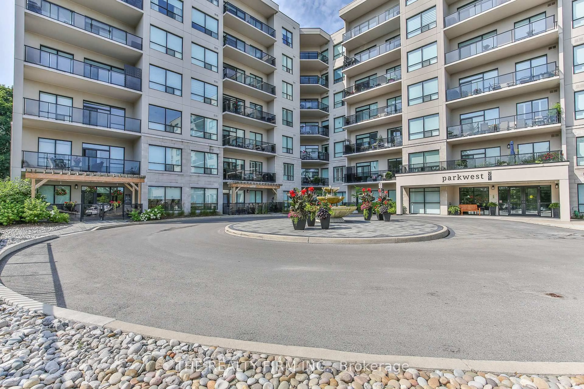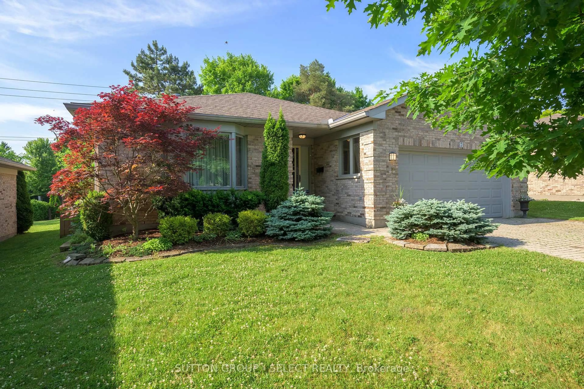Discover urban living at its finest in Oakridge, London, within a meticulously maintained condo complex. Enjoy low-maintenance living and a cozy ambiance that feels like home. This beautiful bungalow home features three bedrooms and three full washrooms, providing ample space for comfortable living. The main floor boasts a generously sized living room flowing into an open-concept kitchen, perfect for entertaining or family gatherings. Two bedrooms, two full bathrooms, and laundry facilities are conveniently located on this main floor. Expansive windows in the living room offer serene views of the private garden. Descend into the basement,you will be greeted by an incredible spacious living room with big window, another bedroom anda 3rd full bathroom. Close to Costco, Sobeys, Farm boy, Fit For Less, The LCBO, Dental Offices, T&T Supermarket and an endless number of Restaurants. Access to major bus routes ( to Western University, Fanshawe college etc.) ensures easy transportation, and nearby trails and basketball courts offer outdoor recreation options. High-rated public and catholic schools are also close by, making this residence ideal for families. Lawn Care and Snow Removal are included in your reasonable condo fees. Experience the ultimate in comfort, style, and convenience in this exceptional condo.
Inclusions: Stove, Washer, Dryer, Fridge, Dishwasher, Hot Water Tank Owned
