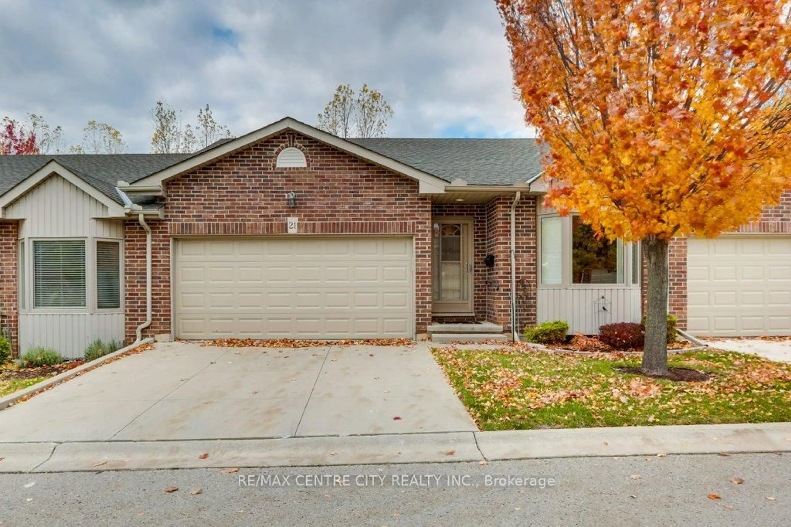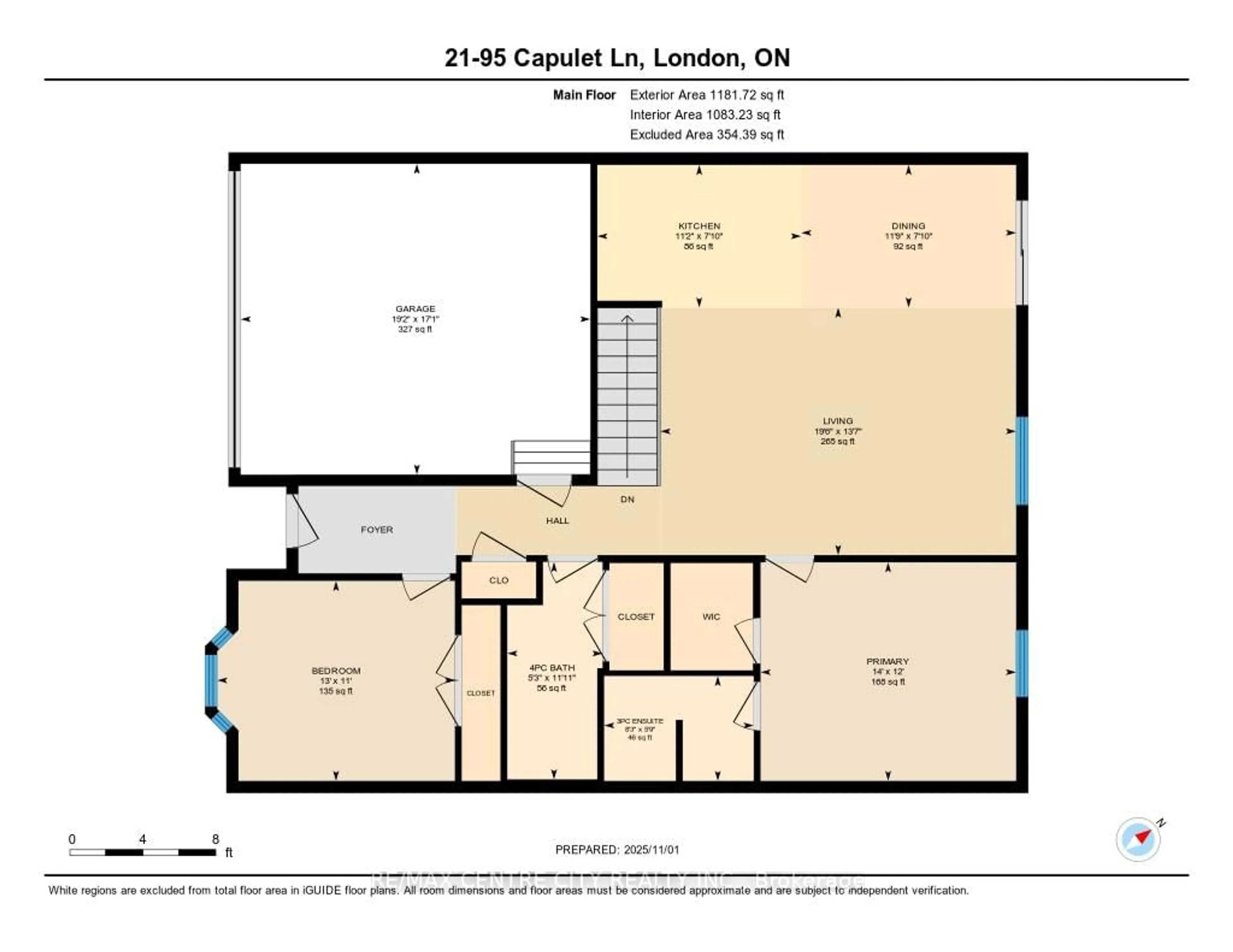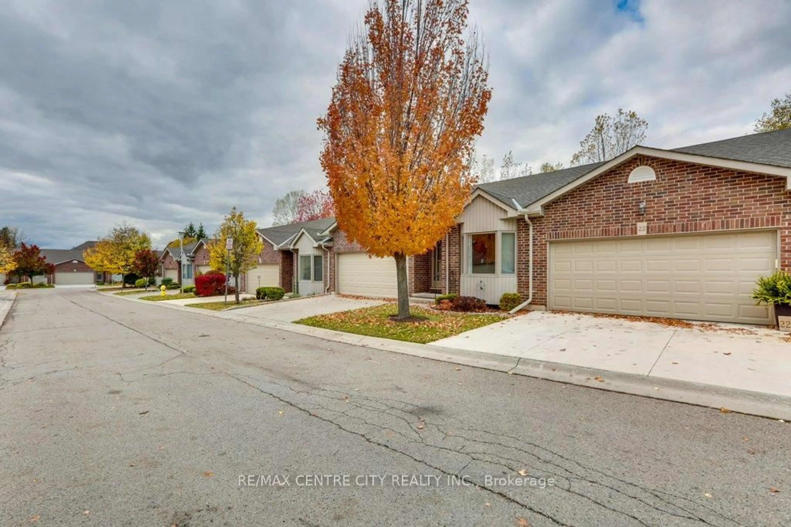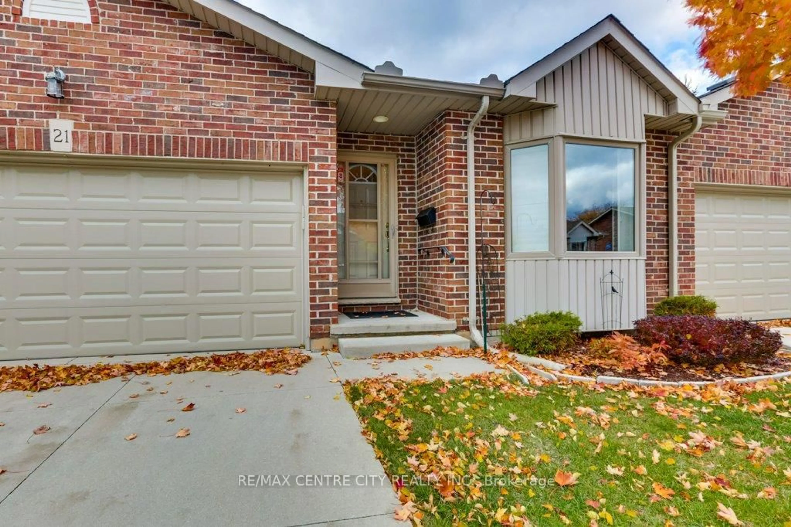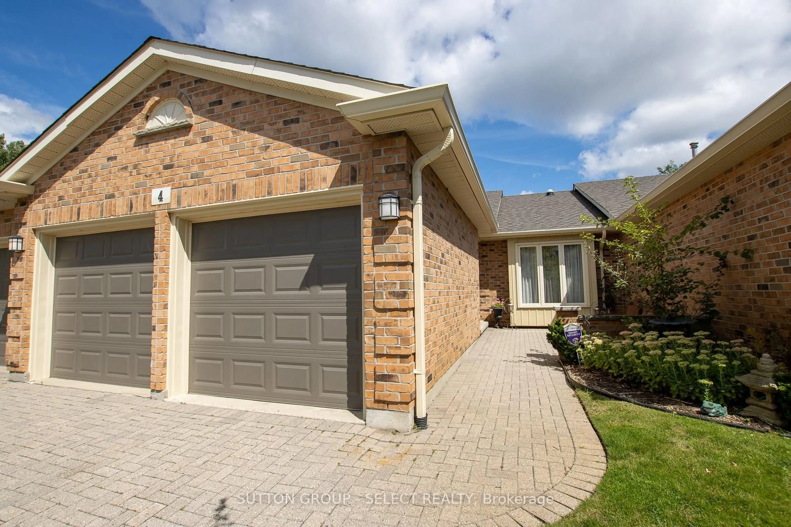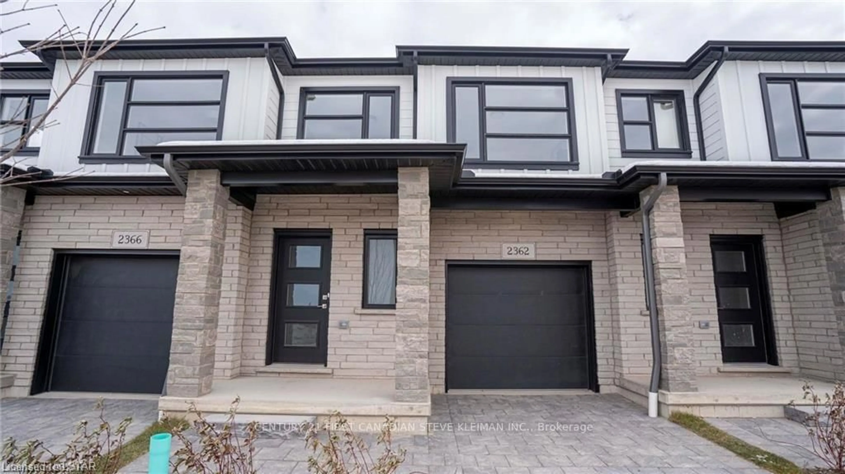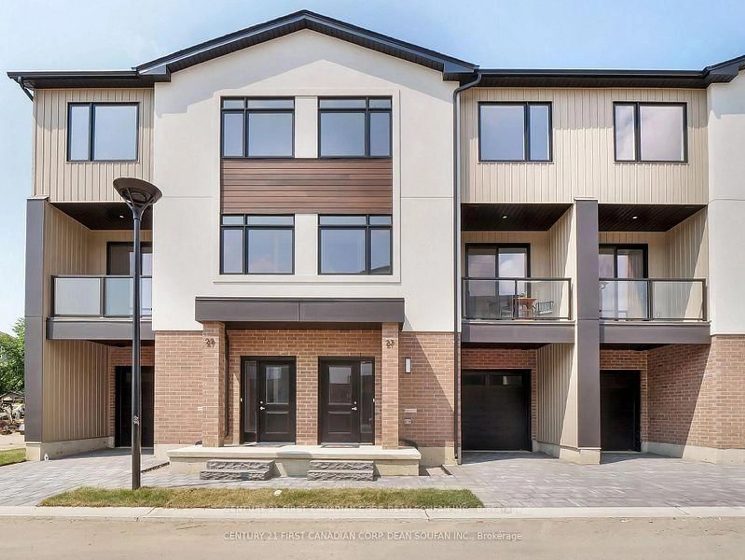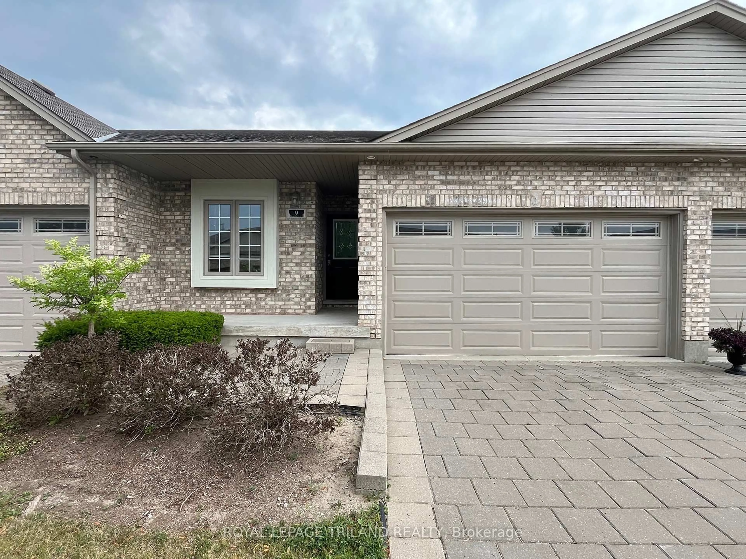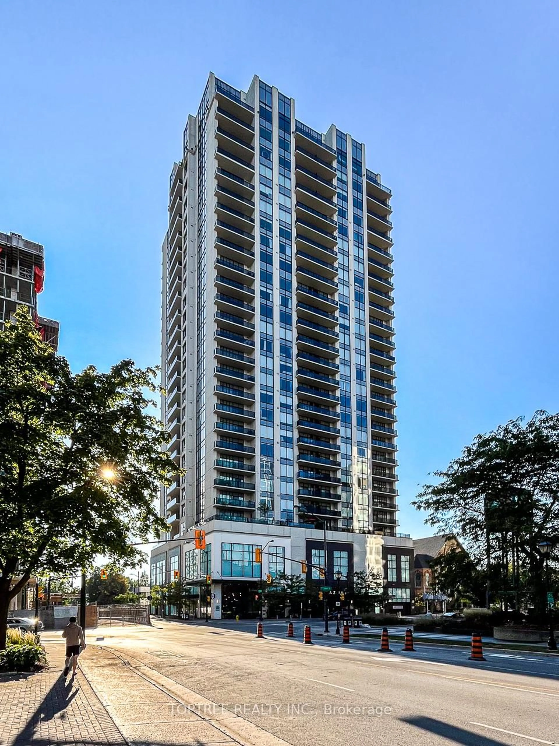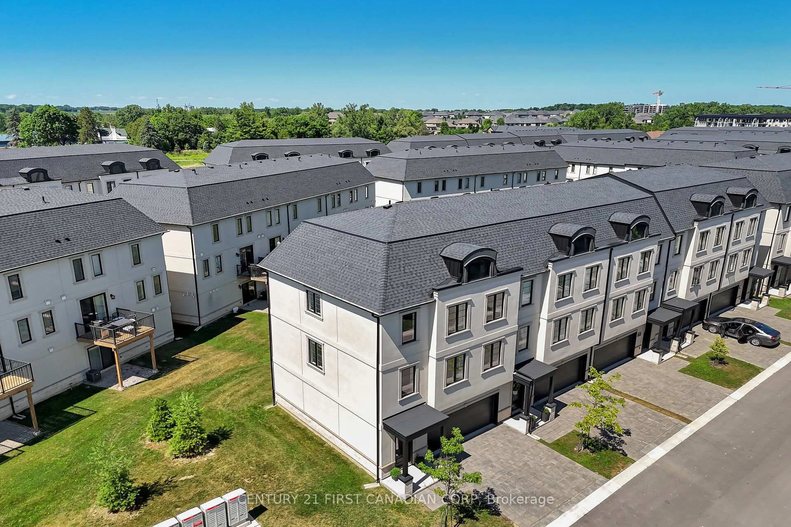95 Capulet Lane #21, London North, Ontario N6H 5V6
Contact us about this property
Highlights
Estimated valueThis is the price Wahi expects this property to sell for.
The calculation is powered by our Instant Home Value Estimate, which uses current market and property price trends to estimate your home’s value with a 90% accuracy rate.Not available
Price/Sqft$527/sqft
Monthly cost
Open Calculator
Description
Move-In Ready Gem in West End's Quiet, Well-Maintained Complex! Don't miss this incredible opportunity to own a beautifully maintained one-floor unit in a small, peaceful west-end complex. This bright and inviting home offers 2+1 bedrooms, 3 bathrooms, and a double car garage with inside entry perfect for comfortable, convenient living. Main Features: Open-concept kitchen with breakfast bar overlooking a spacious great room and dining area, extra cupboards have been added for more convenience. Soaring cathedral ceilings and patio doors leading to a private deck, ideal for relaxing or entertaining. Gleaming hardwood and ceramic flooring throughout the main level. Primary bedroom with walk-in closet and ensuite featuring a step-in shower, main floor laundry tucked behind double doors for added convenience Lower Level Highlights: Professionally finished basement with a large family room, third bedroom and a 3-piecebathroom. Ample storage space for all your needs. Prime Location Enjoy the ease of walking to Costco, Angelo's, RONA, and many other popular amenities. This home truly combines quality, comfort, and convenience. Pride of ownership shines throughout just move in and enjoy! Furnace, A/C are 3 years old. California shutters throughout the home.
Property Details
Interior
Features
Main Floor
Kitchen
2.39 x 3.59Living
4.14 x 5.95Dining
2.39 x 3.59Primary
3.66 x 4.27Exterior
Parking
Garage spaces 2
Garage type Attached
Other parking spaces 2
Total parking spaces 4
Condo Details
Inclusions
Property History
 45
45
