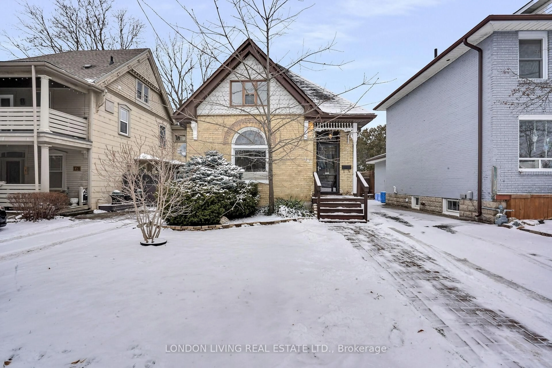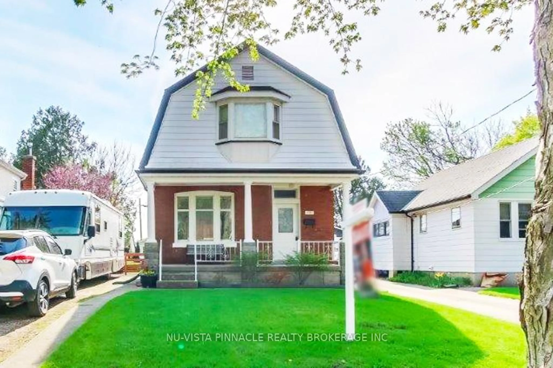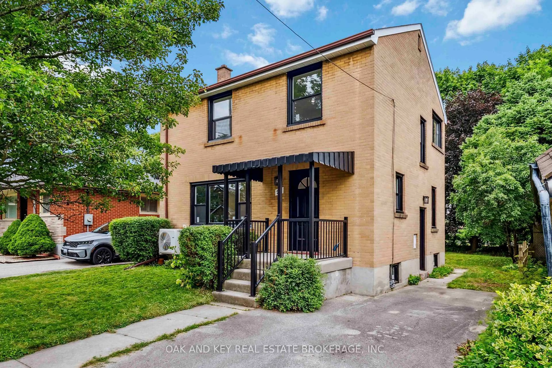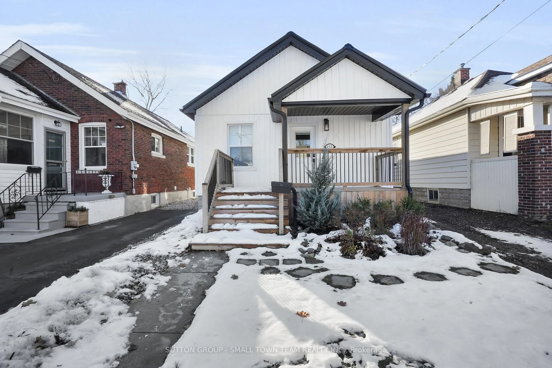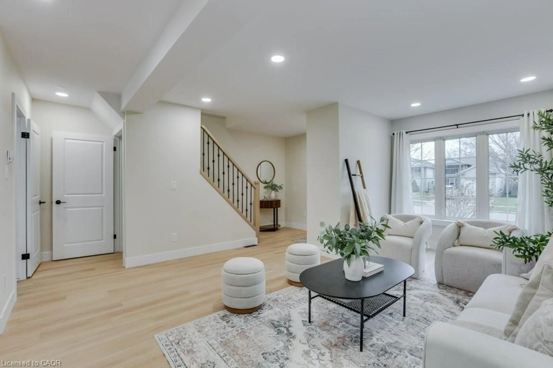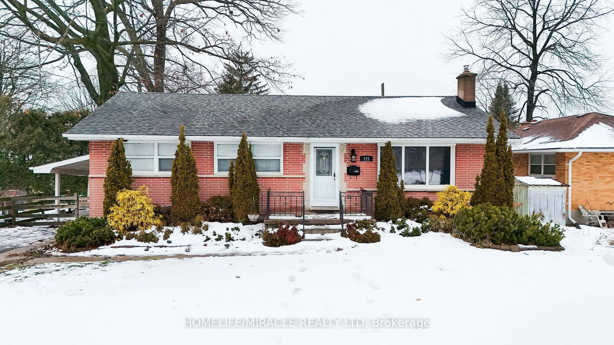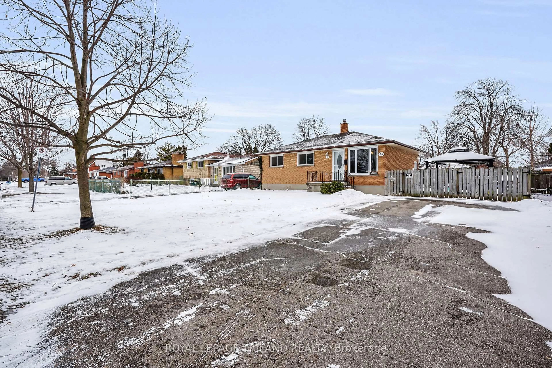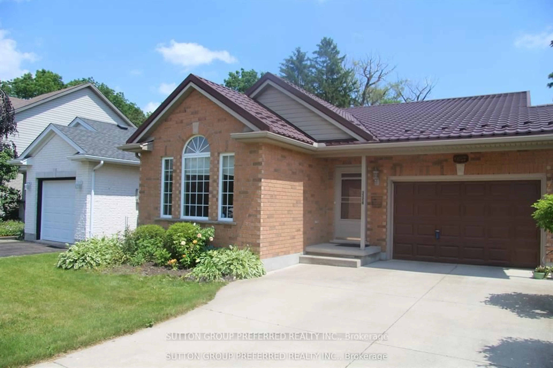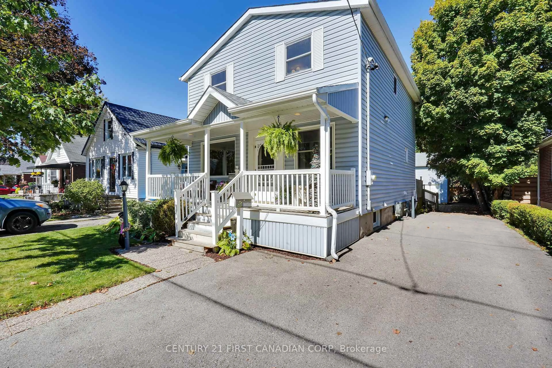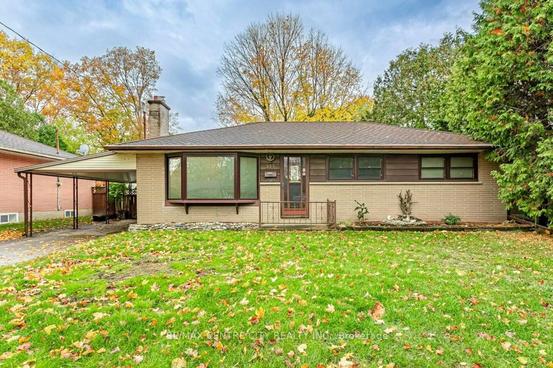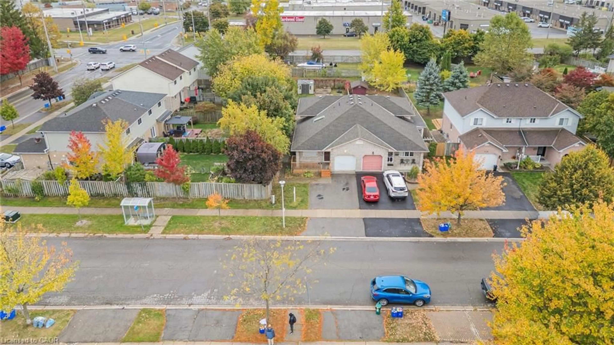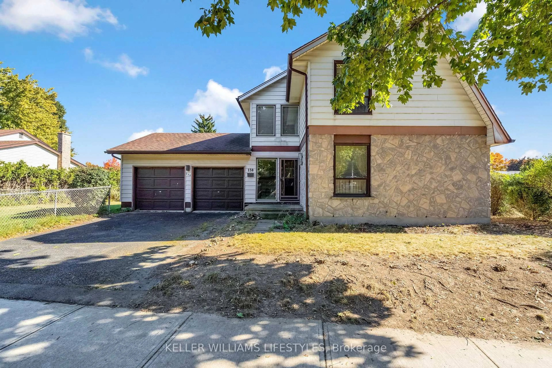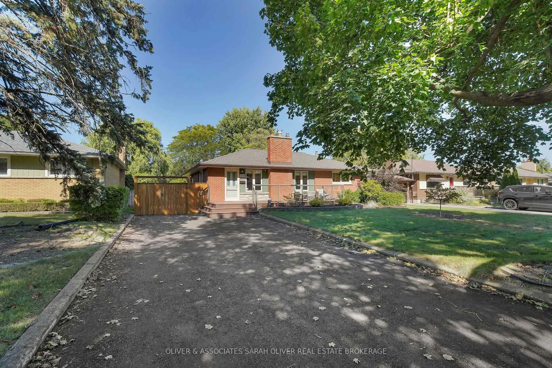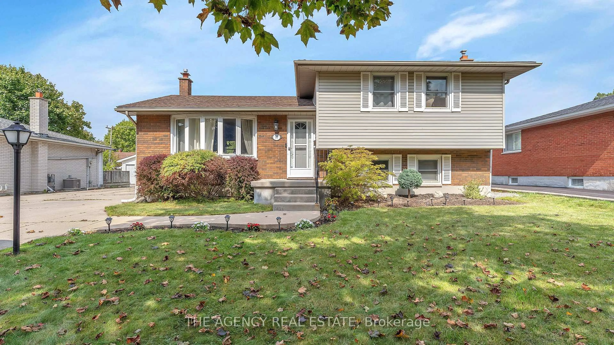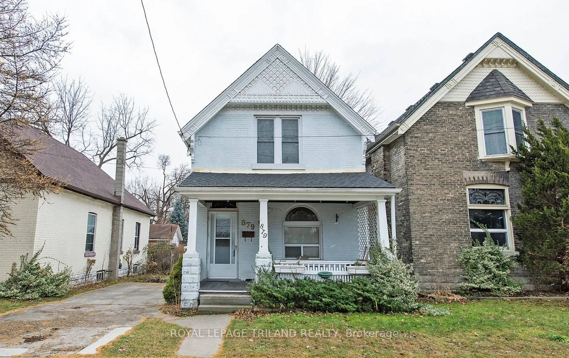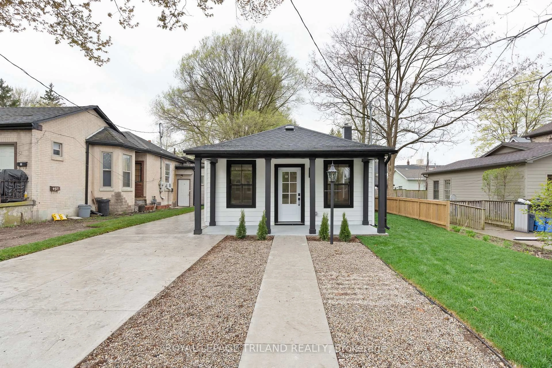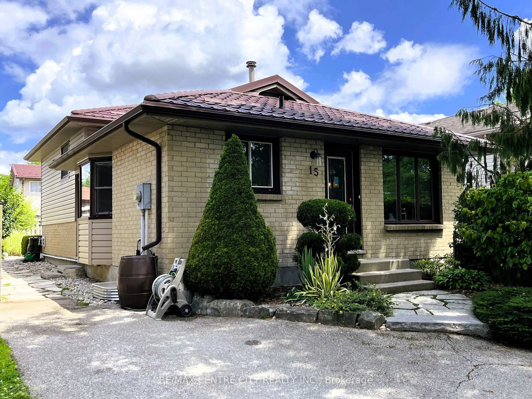Welcome to 380 Beachwood Avenue, the perfect place to build your dreams! This charming home sits on an exceptionally deep lot with no rear neighbours, offering the ultimate in privacy and outdoor living. With endless potential, this property is ideal for anyone looking to put their own touch on a home. Inside, you'll find 3 bedrooms and 1 full bathroom on the main floor, along with a spacious basement featuring a large family room, another full bathroom and a den that could easily be converted into a legal 4th bedroom. Step outside to your own private retreat an expansive backyard complete with an oversized deck, a quaint shed, and plenty of green space for relaxing, entertaining, or future possibilities. Perfectly located just minutes from schools, shopping, transit, walking trails, and the beauty of Springbank Park, this home offers both convenience and nature at your doorstep. Whether you're looking to move right in, renovate, or reimagine, 380 Beachwood Ave is a rare opportunity you wont want to miss!
Inclusions: Dishwasher and Fridge in Basement in "as is" condition.
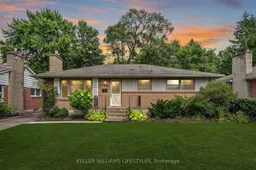 49
49

