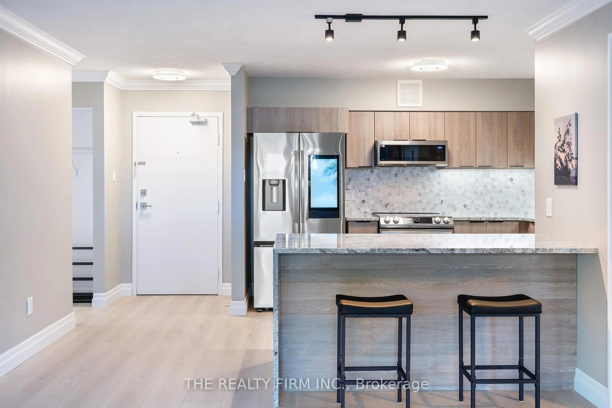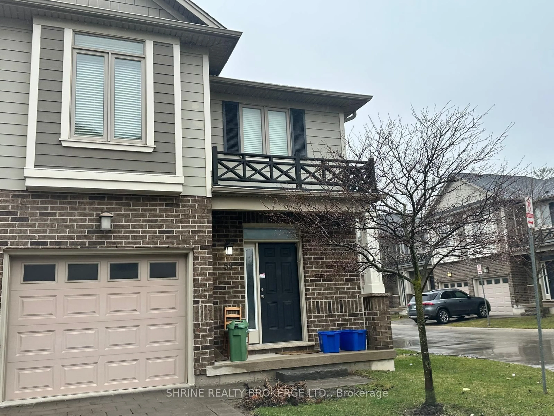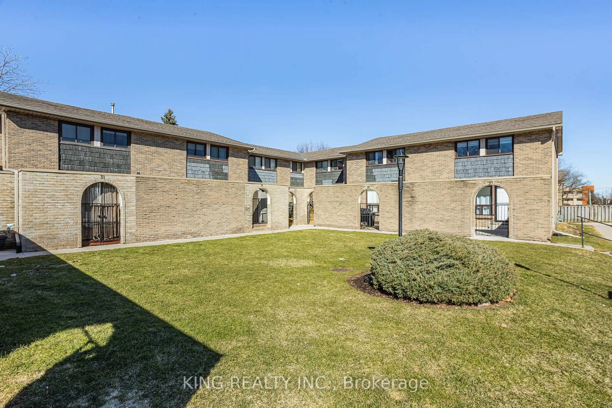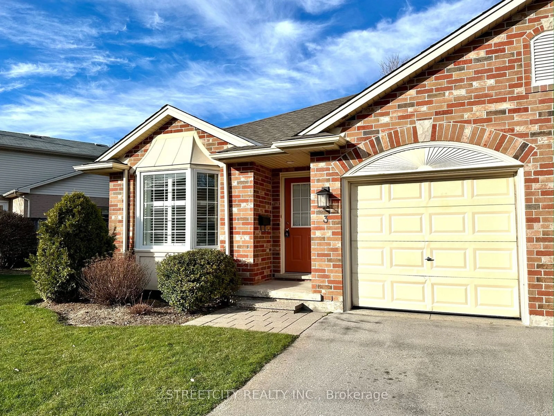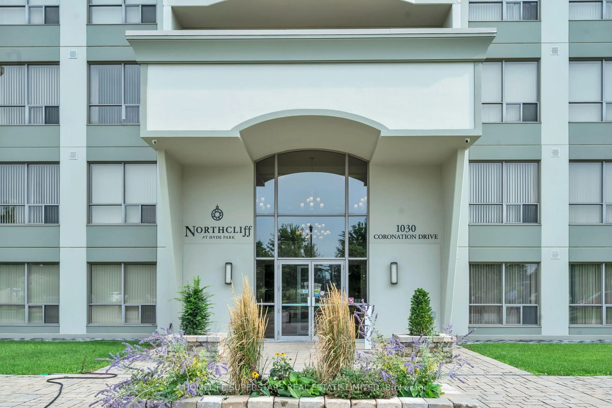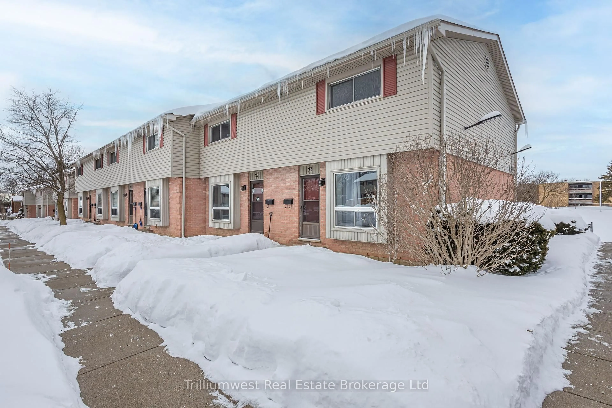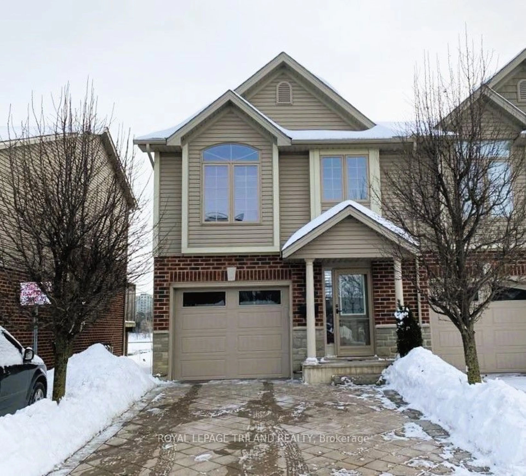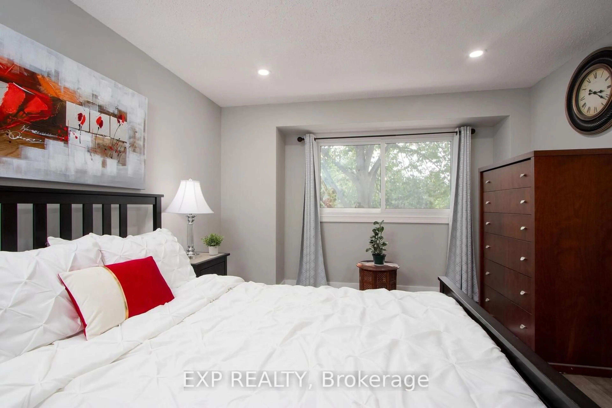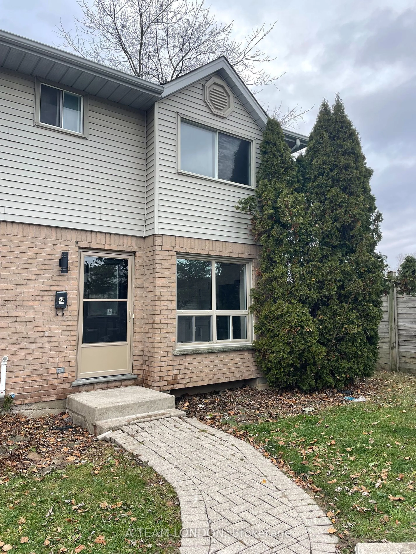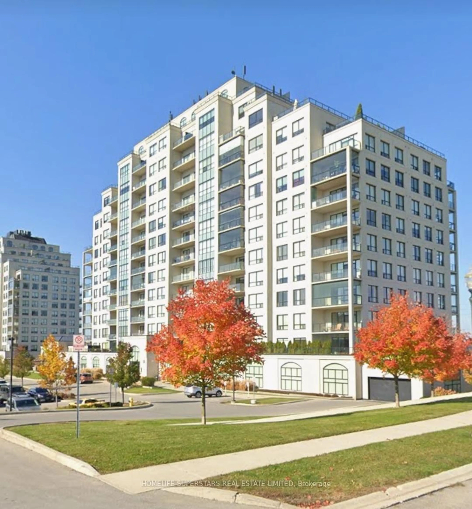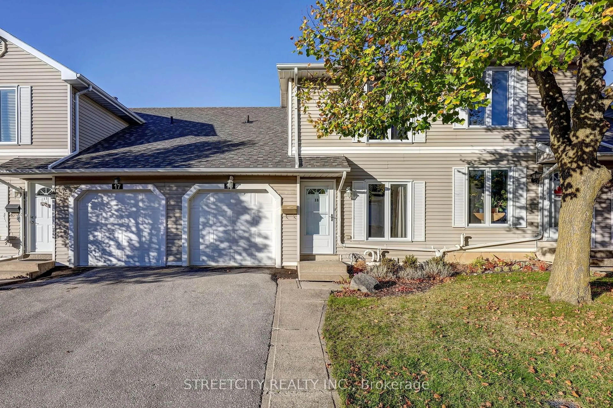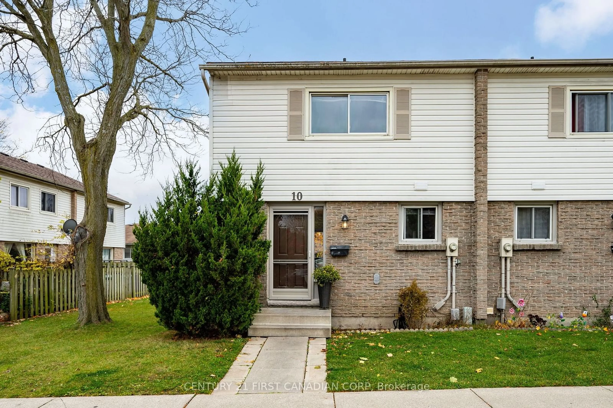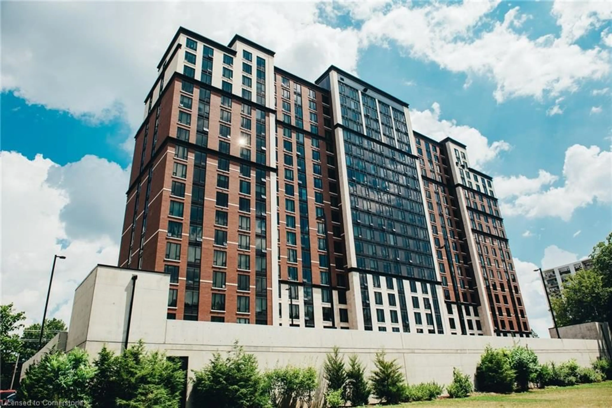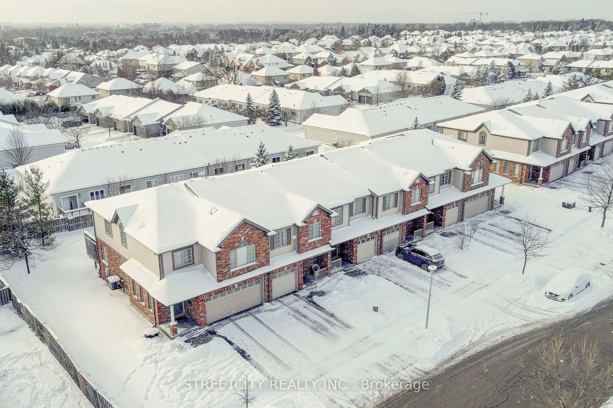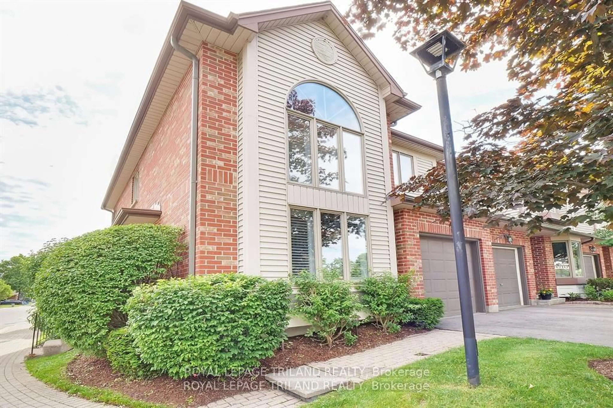Discover one of the rare condo opportunities within walking distance of Londons vibrant Old South, known for its charming atmosphere and walkability. Stroll through renowned Wortley Village to grab a coffee at a local cafe, explore its unique shops, pick up your groceries, or unwind at one of the nearby pubs or restaurants in the evening. This bright and open-concept 2-bedroom plus den, 2-bathroom unit offers the perfect blend of style and convenience with no neighbours above. Step into a welcoming foyer with a closet. The spacious kitchen features ample crisp white cabinets, a large island with a breakfast bar, quartz countertops and stainless steel appliances, flowing seamlessly into the dining area and living room. From here, enjoy sliding door access to your private balcony with a sleek glass railing perfect for watching the sunset. The main bathroom offers a quartz-topped vanity and a tiled tub surround. The two generous bedrooms include a primary bedroom with a 3-piece ensuite, featuring a stylish tiled shower with a glass enclosure and a quartz vanity. The den, with its elegant double glass doors, adds versatility for an office or guest space. On-trend flooring enhances the main living areas, and the in-suite laundry adds convenience. This prime location keeps you close to downtown London, Thames Park, the Thames River, 40 km of scenic Thames Valley Parkway trails, playgrounds, schools, and lively festivals at Harris and Victoria Parks. Enjoy a relaxed lifestyle with endless amenities at your fingertips!
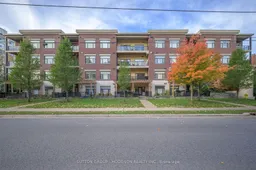 26
26

