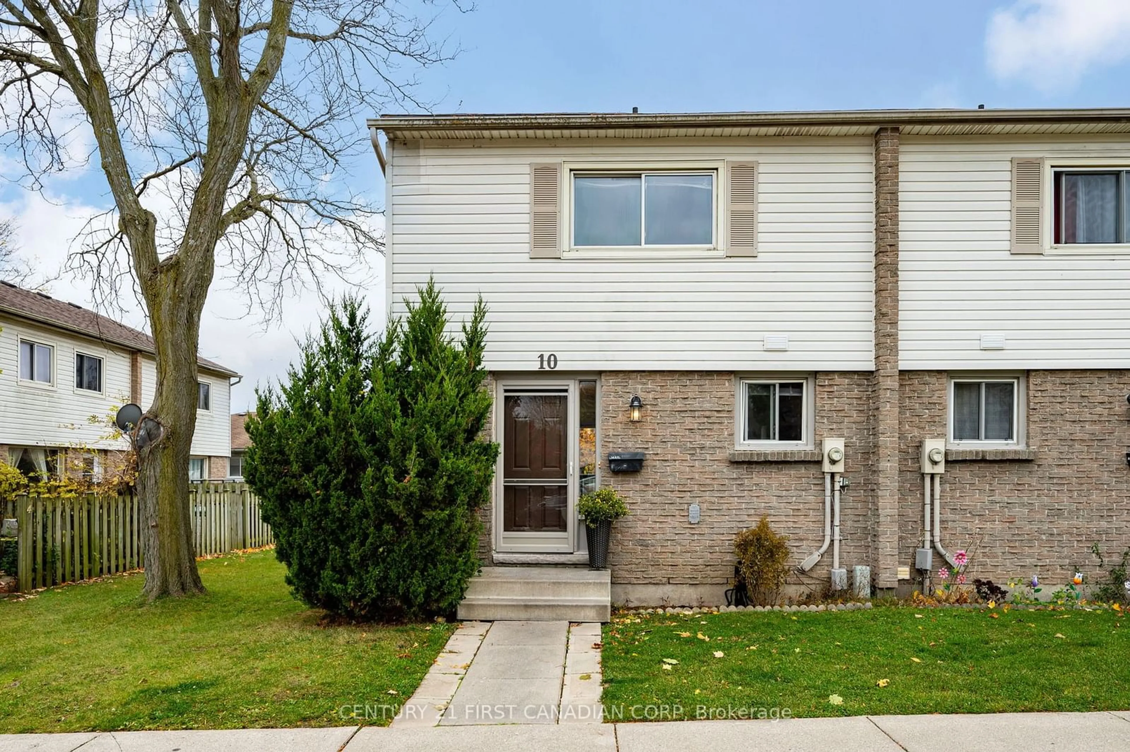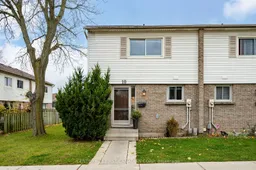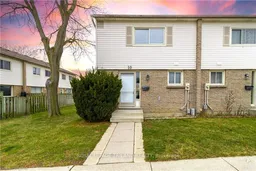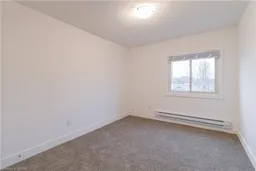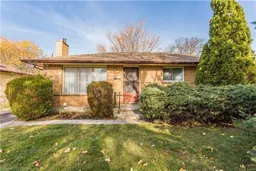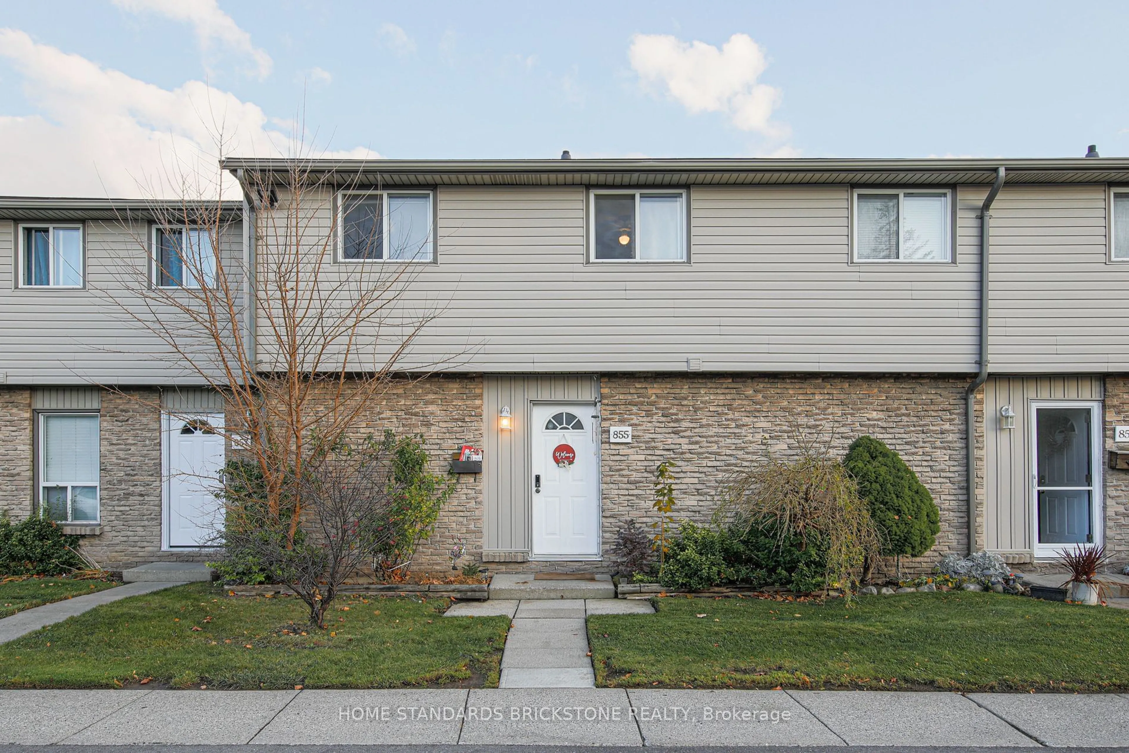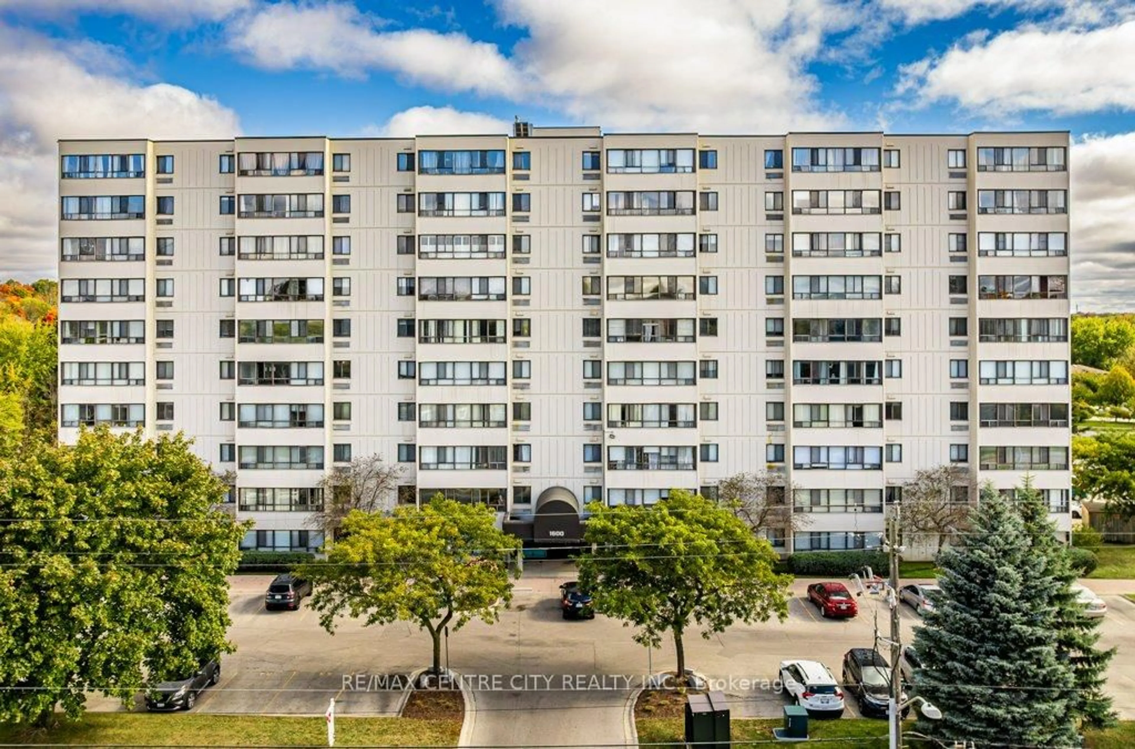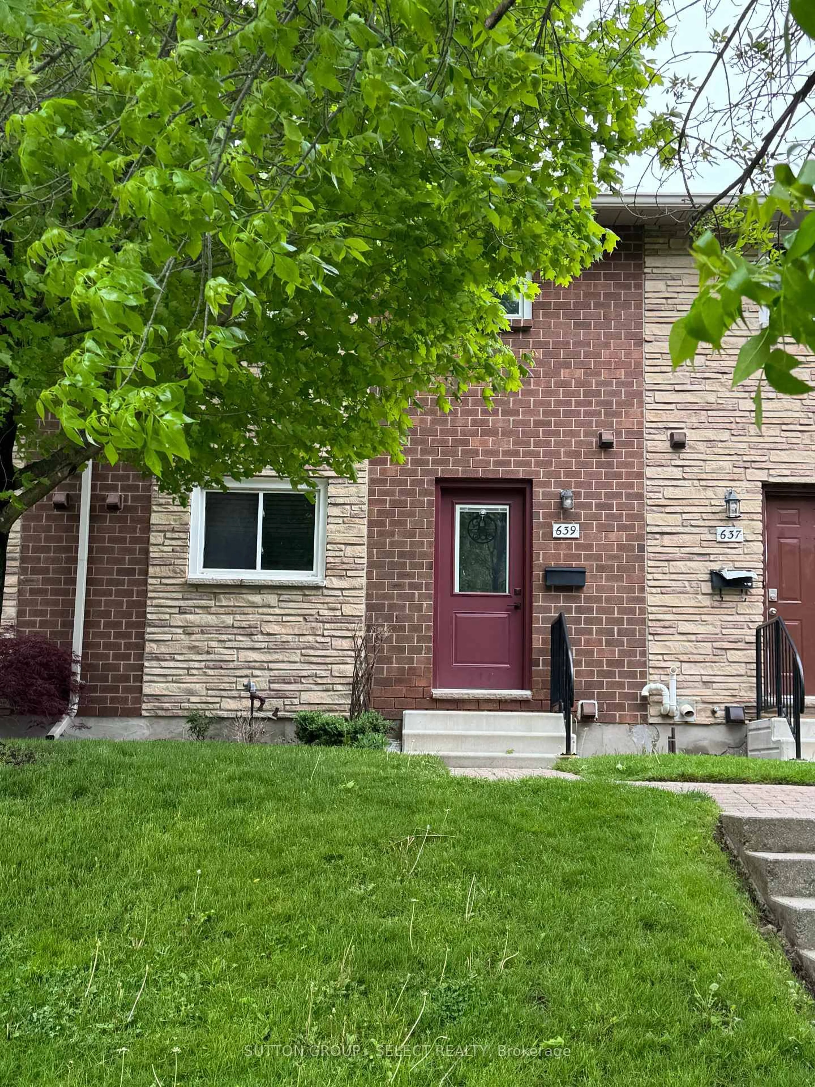Welcome to this RENOVATED condo with the lowest condo fees you have been looking for! Carpet free from top to bottom except on the stairs going to the basement! Close to Fanshawe College, Argyle mall, accessible transit to anywhere in the city! This END-UNIT townhome with 3 bedrooms& 2 full bathrooms is located in the quiet & ideally located Culver Gardens complex! It has been RENOVATED across 3 levels! The main level with a fresh open-concept design features a Bright huge living room that takes you out to your private fenced backyard with a patio! Upstairs, You Will Find 3 Spacious Bedrooms & a full Bathroom. The Fully finished basement with a room that can be used as a Family Room or a bedroom! There is also a3-Piece Bathroom and a laundry Room in the basement. The recent renovation includes Flooring, lighting, kitchen, bathroom fixtures & vanities, walls, paint, most doors, even the front door was replaced! Exclusive parking space w/ ample visitor parking! This end-unit, is located in a spot where the buildings shift in direction. The yard area is big and perfect for kids running around. Getting into a well-built complex with no history of building issues & with the condo corporation taking care of all the maintenance (building insurance & exterior maintenance, windows, doors, roof, snow removal, landscaping, back patios & fencing all for $222 per month condo fees),means you'll get to live a simple hassle free lifestyle for years to come. The same argument could be made for the investor - w/ immediate possession available, you can move your tenants right in! Not having to worry about upkeep or repairs for years! There is no monthly charges for the hot water heater!! It is owned, meaning, it is yours! Be the first person to send your offer before this unit is gone! Then hit Third Street just around the corner for a short walkto everything you need. Pet friendly condo complex!
Inclusions: Washer, dryer, refrigerator, stove, built in microwave, hot water heater, Dishwasher, new window blinds and curtains
