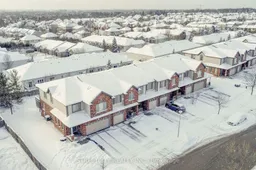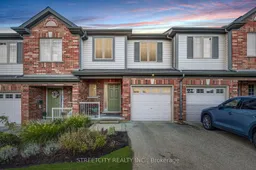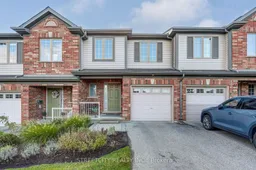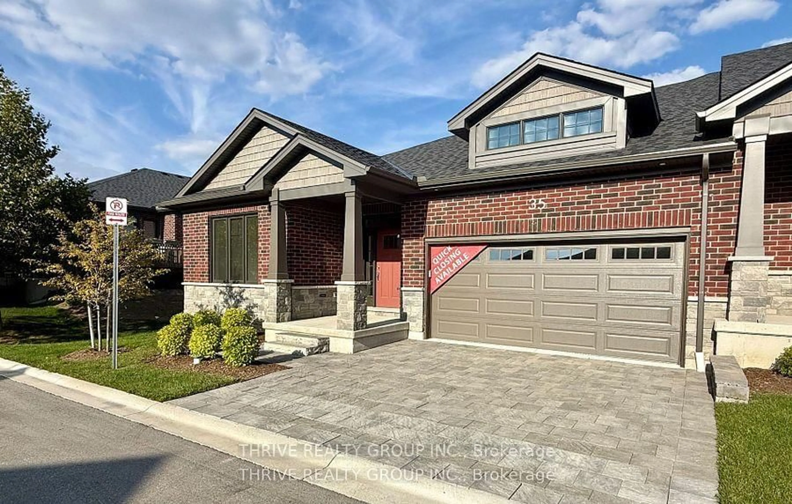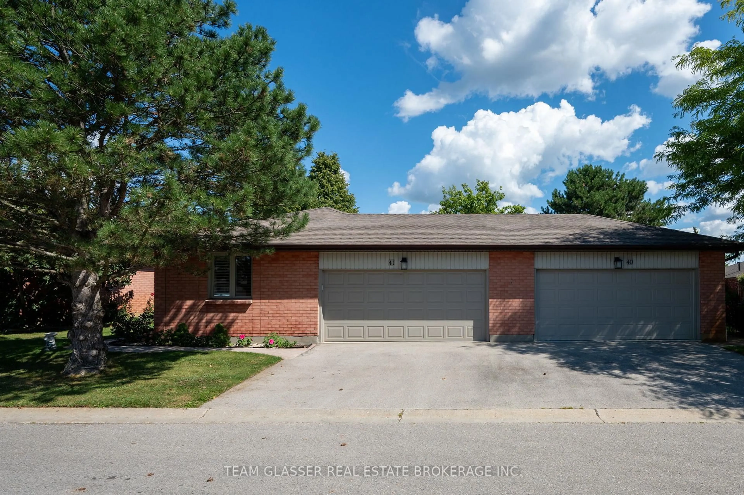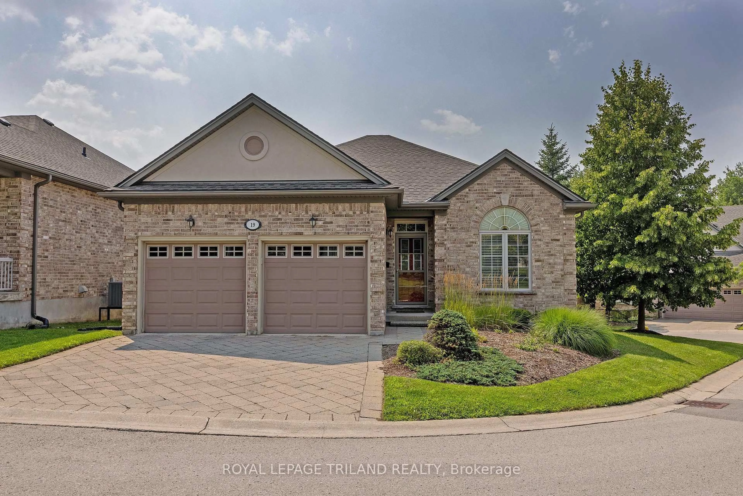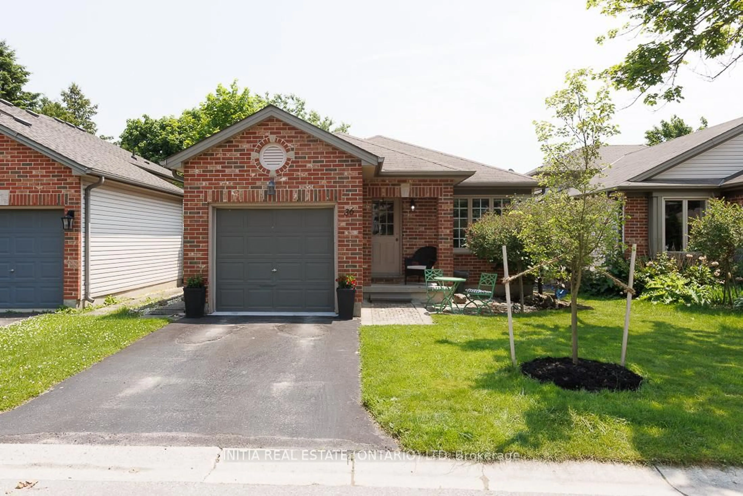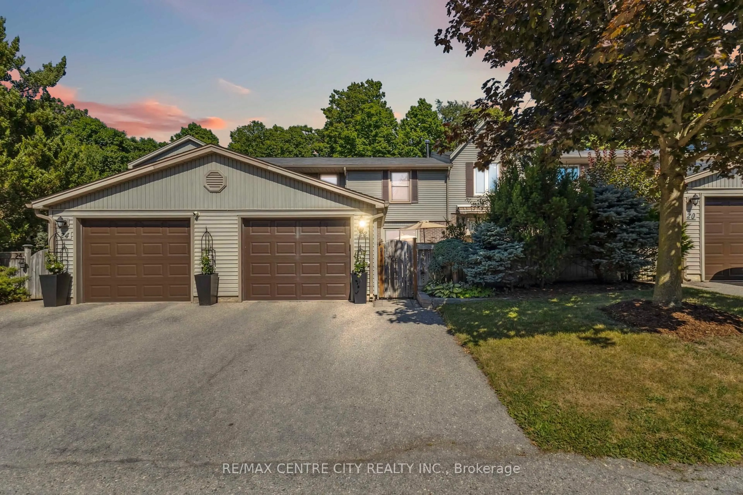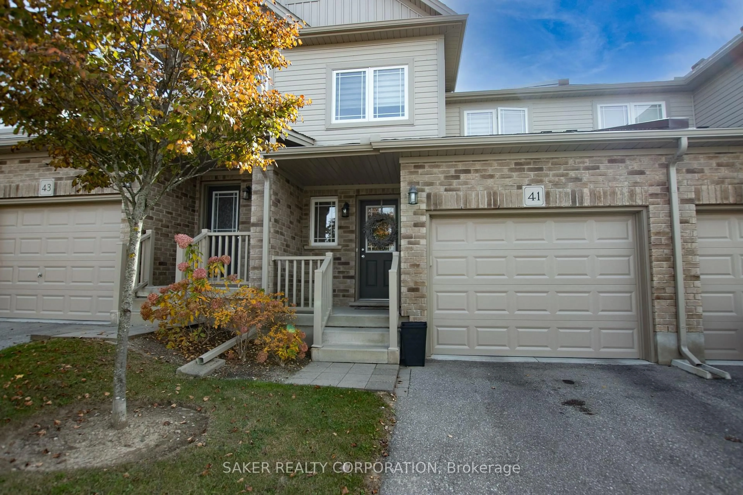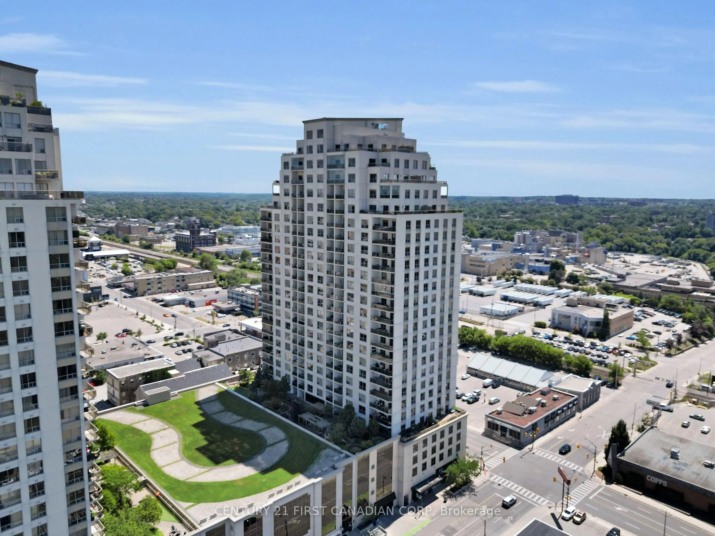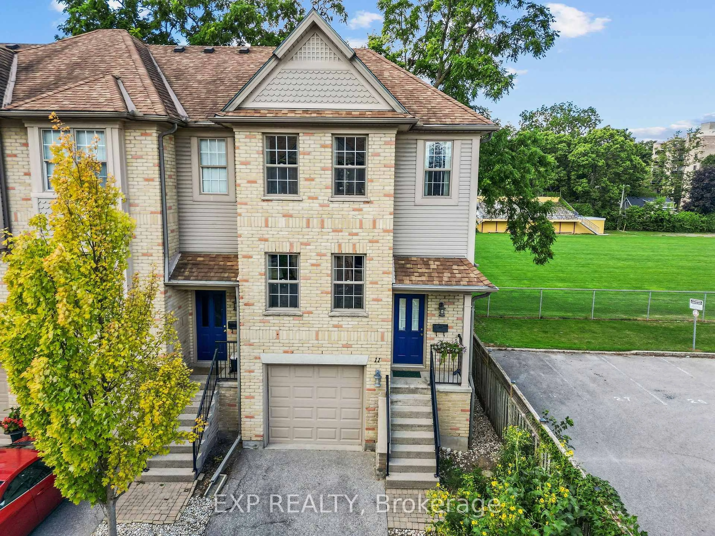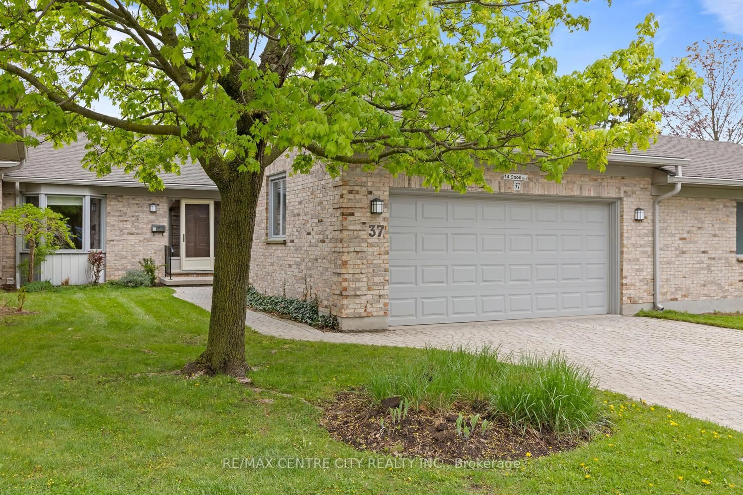Location! Location! Location! Welcome to 489 Skyline Ave, a beautiful 3 bed / 4 bathroom townhouse in the sought after Uplands neighborhood in North London. Just walking distance to Jack Chambers, one of the best Public Schools in London, this home is a rare find at this price point. This walk-out unit has an open concept main floor and was a former model home. The kitchen offers tons of cabinet space and you'll love your morning coffee on the deck off the dining room. The three bedrooms upstairs are spacious, including the primary bedroom which has a walk-in closet and an ensuite bathroom. The fully finished walk-out basement offers a great recreation room with lots of natural light and an additional bathroom making it a great space to host, relax or work. The basement also features loads of storage with large unfinished utility and storage rooms. Not only is this a great home in one of the most desirable neighbourhoods in the city, but it's on a bus route, close to trails, and parks, and has all the restaurants and entertainment Masonville has to offer is only 5 minutes down the road. If you've been looking for a low maintenance property in an amazing location, your search is over so start packing and book your viewing today. **EXTRAS** Top Rated Local Schools: Jack Chambers Public School, Lucas Secondary School, St. Catherine of Siena Catholic, Mother Theresa Catholic Secondary School
Inclusions: Fridge, Stove, Dishwasher, Washer, Dryer
